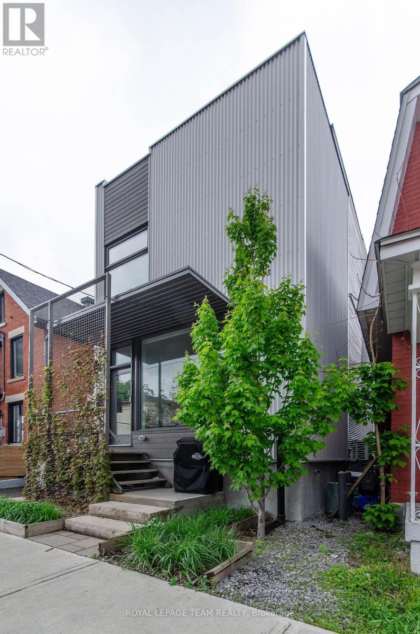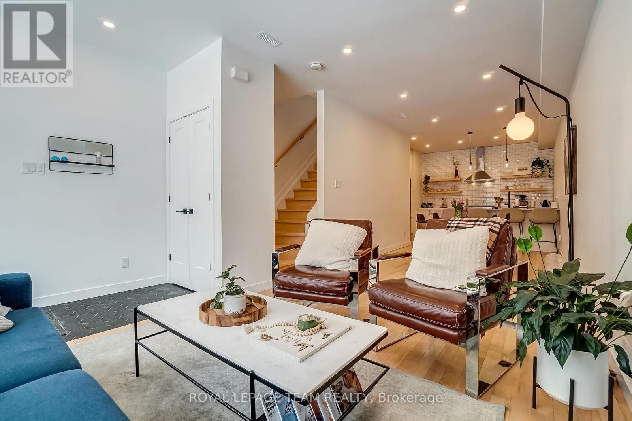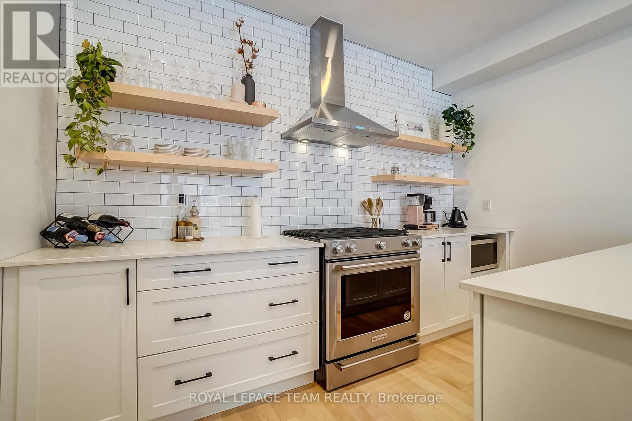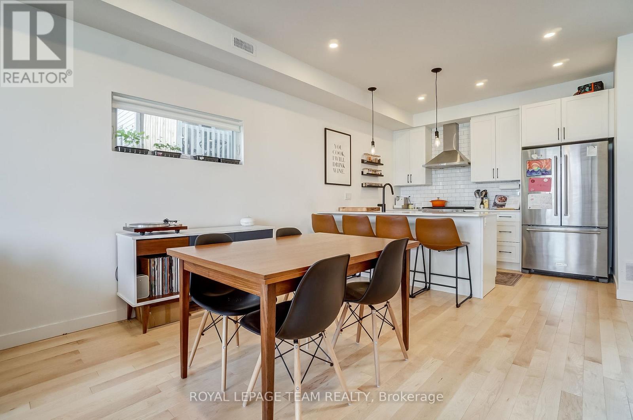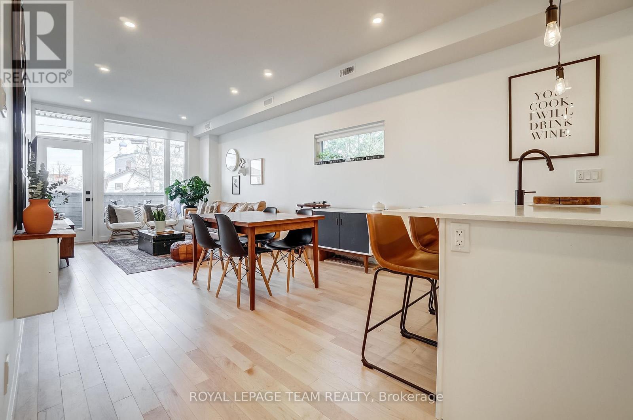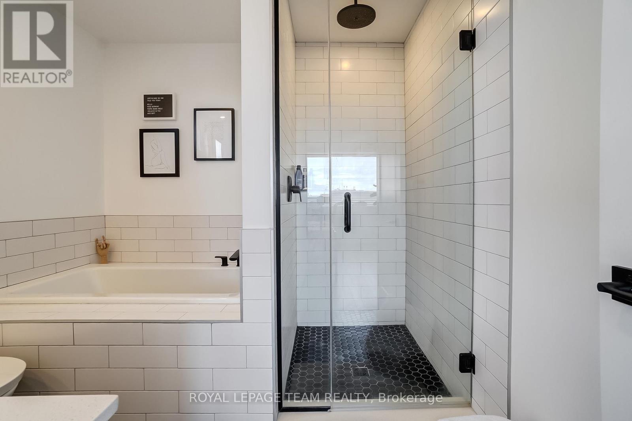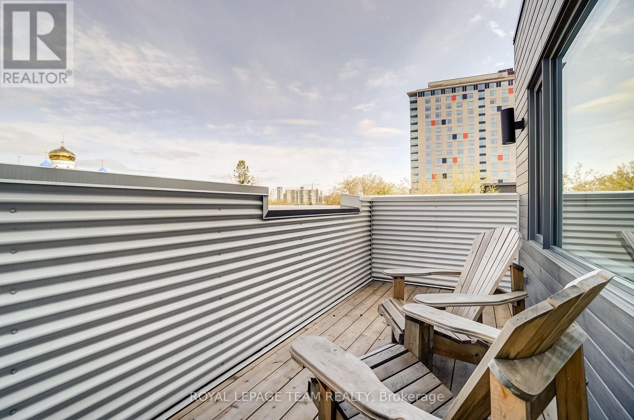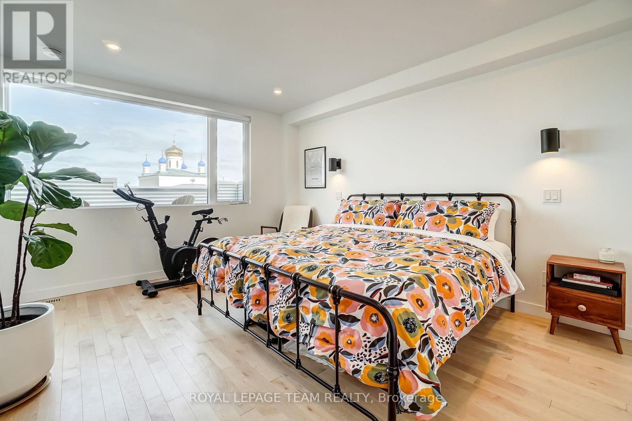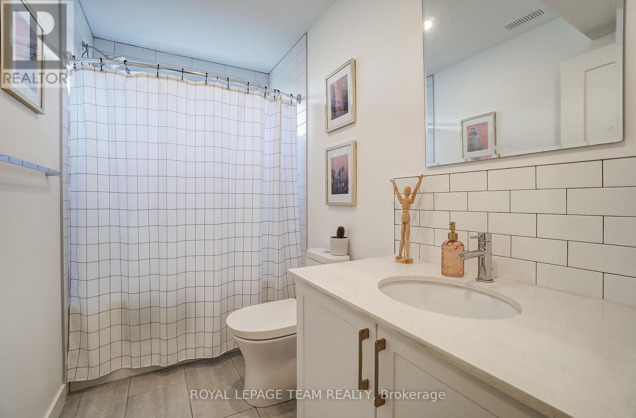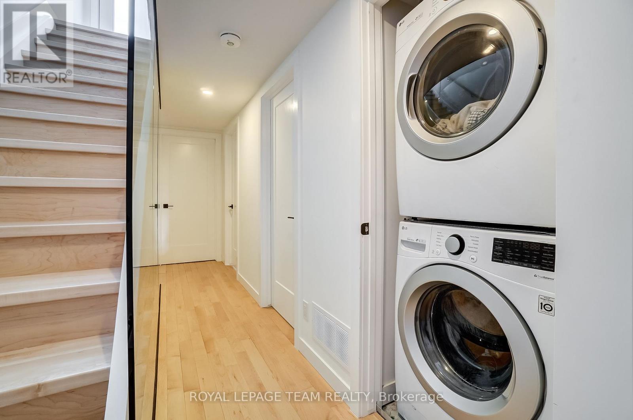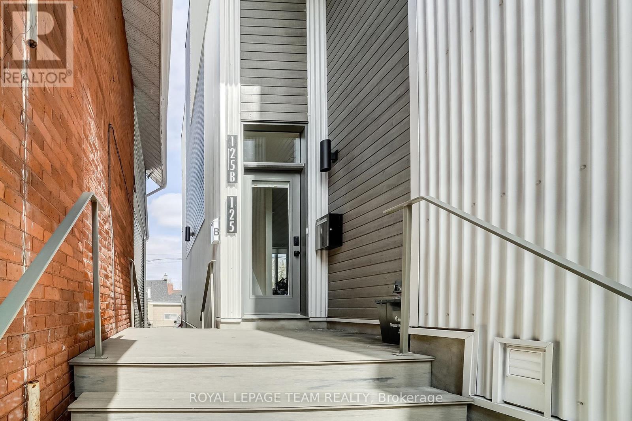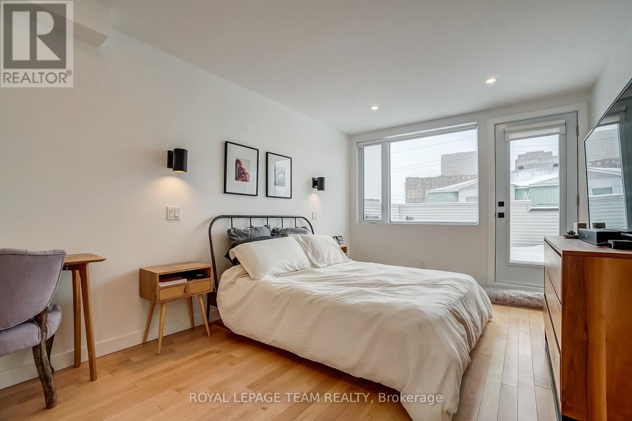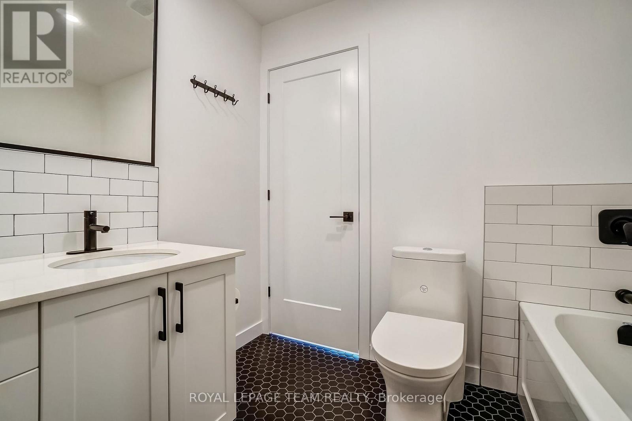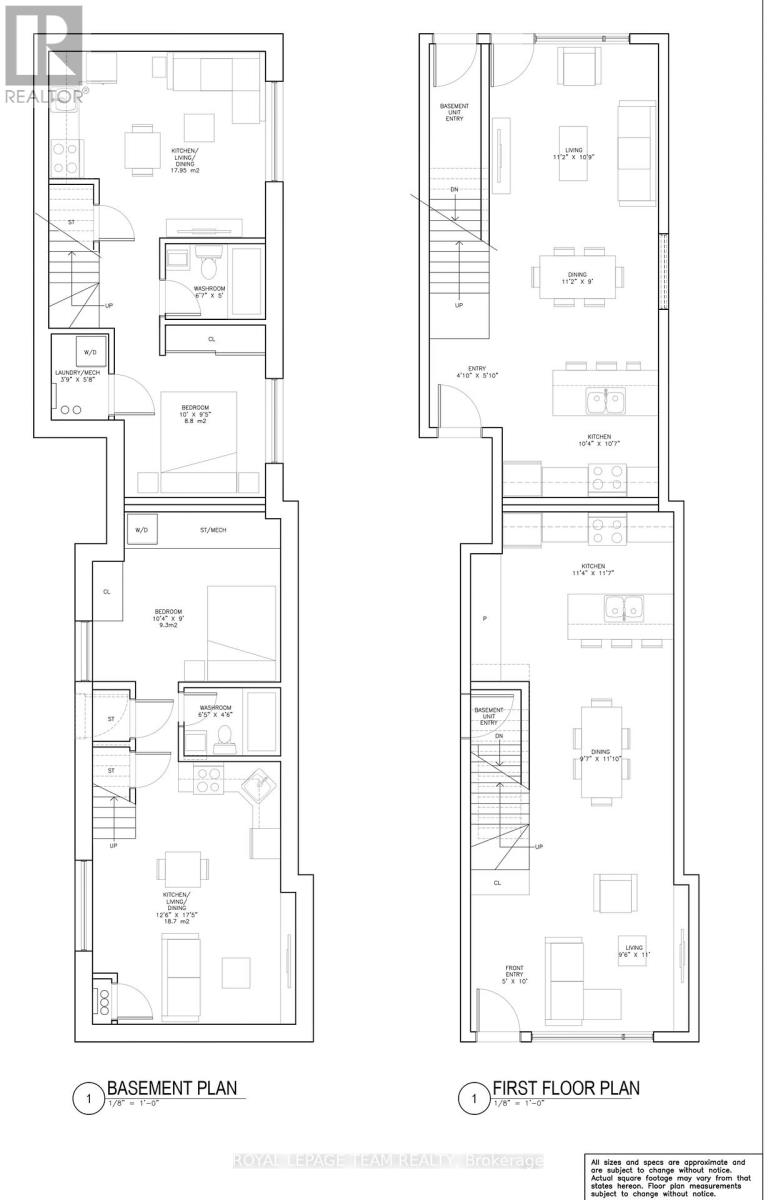14 卧室
6 浴室
2500 - 3000 sqft
中央空调
风热取暖
$2,100,000
Built in 2021, this exceptional fourplex offers a rare blend of contemporary design, premium craftsmanship, and unbeatable location. Designed by award-winning Colizza Bruni Architecture, the building features four high-quality units: two spacious 3-bedroom, 3-storey semi-detached homes each with private rooftop terrace sand two bright 1-bedroom garden-level apartments. Both semi-detached units will be vacant as of July 1, presenting a unique opportunity to achieve top-of-market rents or for an owner to move in and enjoy upscale urban living with income from the garden suites. Inside, all units showcase high-end finishes and thoughtful layouts that prioritize comfort, style, and long-term durability. Ideal for investors, multigenerational living, or owner-occupiers seeking rental income. Situated just steps from the vibrant shops and restaurants of Hintonburg, Tunneys Pasture, two LRT stations, the newly renovated Laroche Park, Ottawa River Pathways, and more, this property delivers on both lifestyle and convenience in one of Ottawa's most desirable urban neighborhoods. 24hr notice for all showings (id:44758)
房源概要
|
MLS® Number
|
X12170561 |
|
房源类型
|
Multi-family |
|
社区名字
|
4201 - Mechanicsville |
|
设备类型
|
没有 |
|
总车位
|
2 |
|
租赁设备类型
|
没有 |
详 情
|
浴室
|
6 |
|
地上卧房
|
6 |
|
地下卧室
|
8 |
|
总卧房
|
14 |
|
公寓设施
|
Separate 电ity Meters |
|
地下室功能
|
Apartment In Basement |
|
地下室类型
|
N/a |
|
空调
|
中央空调 |
|
外墙
|
Steel, 木头 |
|
地基类型
|
混凝土 |
|
供暖方式
|
天然气 |
|
供暖类型
|
压力热风 |
|
储存空间
|
3 |
|
内部尺寸
|
2500 - 3000 Sqft |
|
类型
|
Fourplex |
|
设备间
|
市政供水 |
车 位
土地
|
英亩数
|
无 |
|
污水道
|
Sanitary Sewer |
|
土地深度
|
98 Ft ,8 In |
|
土地宽度
|
23 Ft ,4 In |
|
不规则大小
|
23.4 X 98.7 Ft |
房 间
| 楼 层 |
类 型 |
长 度 |
宽 度 |
面 积 |
|
二楼 |
浴室 |
2.29 m |
1.52 m |
2.29 m x 1.52 m |
|
二楼 |
洗衣房 |
0.91 m |
0.91 m |
0.91 m x 0.91 m |
|
二楼 |
卧室 |
3.2 m |
3.05 m |
3.2 m x 3.05 m |
|
二楼 |
卧室 |
3.2 m |
3.05 m |
3.2 m x 3.05 m |
|
二楼 |
浴室 |
2.29 m |
1.52 m |
2.29 m x 1.52 m |
|
二楼 |
洗衣房 |
0.91 m |
0.91 m |
0.91 m x 0.91 m |
|
二楼 |
卧室 |
3.81 m |
3.05 m |
3.81 m x 3.05 m |
|
二楼 |
第二卧房 |
3.2 m |
2.74 m |
3.2 m x 2.74 m |
|
三楼 |
第三卧房 |
4.88 m |
3.35 m |
4.88 m x 3.35 m |
|
三楼 |
浴室 |
2.44 m |
1.52 m |
2.44 m x 1.52 m |
|
三楼 |
卧室 |
4.27 m |
3.35 m |
4.27 m x 3.35 m |
|
三楼 |
浴室 |
2.74 m |
1.52 m |
2.74 m x 1.52 m |
|
地下室 |
厨房 |
4.45 m |
4.57 m |
4.45 m x 4.57 m |
|
地下室 |
卧室 |
3.05 m |
3.2 m |
3.05 m x 3.2 m |
|
地下室 |
浴室 |
2.29 m |
1.52 m |
2.29 m x 1.52 m |
|
地下室 |
厨房 |
4.45 m |
4.57 m |
4.45 m x 4.57 m |
|
地下室 |
卧室 |
3.05 m |
3.35 m |
3.05 m x 3.35 m |
|
地下室 |
浴室 |
2.29 m |
1.52 m |
2.29 m x 1.52 m |
|
一楼 |
厨房 |
8.23 m |
4.57 m |
8.23 m x 4.57 m |
|
一楼 |
门厅 |
2.13 m |
1.52 m |
2.13 m x 1.52 m |
|
一楼 |
厨房 |
8.23 m |
4.27 m |
8.23 m x 4.27 m |
|
一楼 |
门厅 |
2.13 m |
1.22 m |
2.13 m x 1.22 m |
https://www.realtor.ca/real-estate/28360686/123-125-carruthers-avenue-ottawa-4201-mechanicsville


