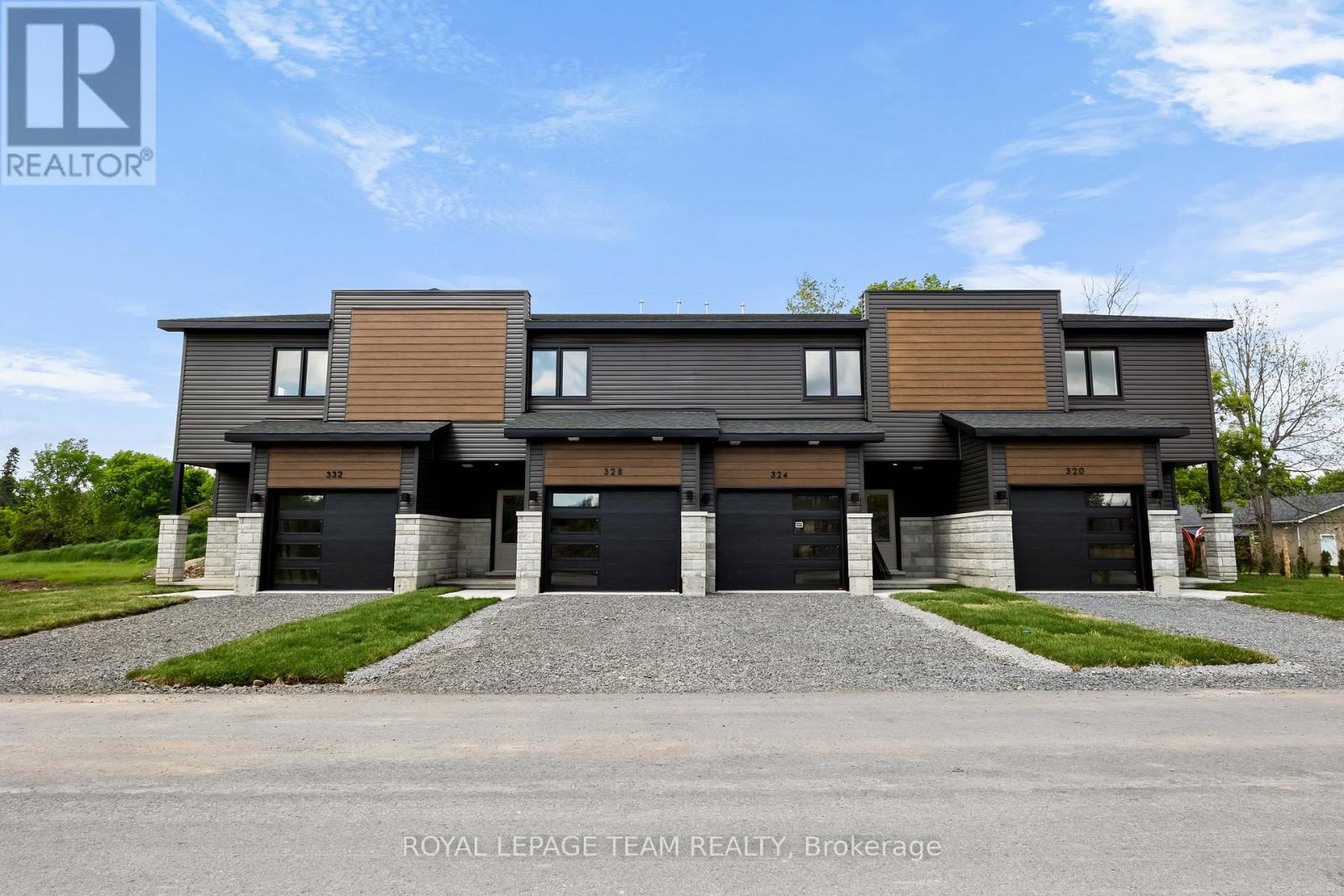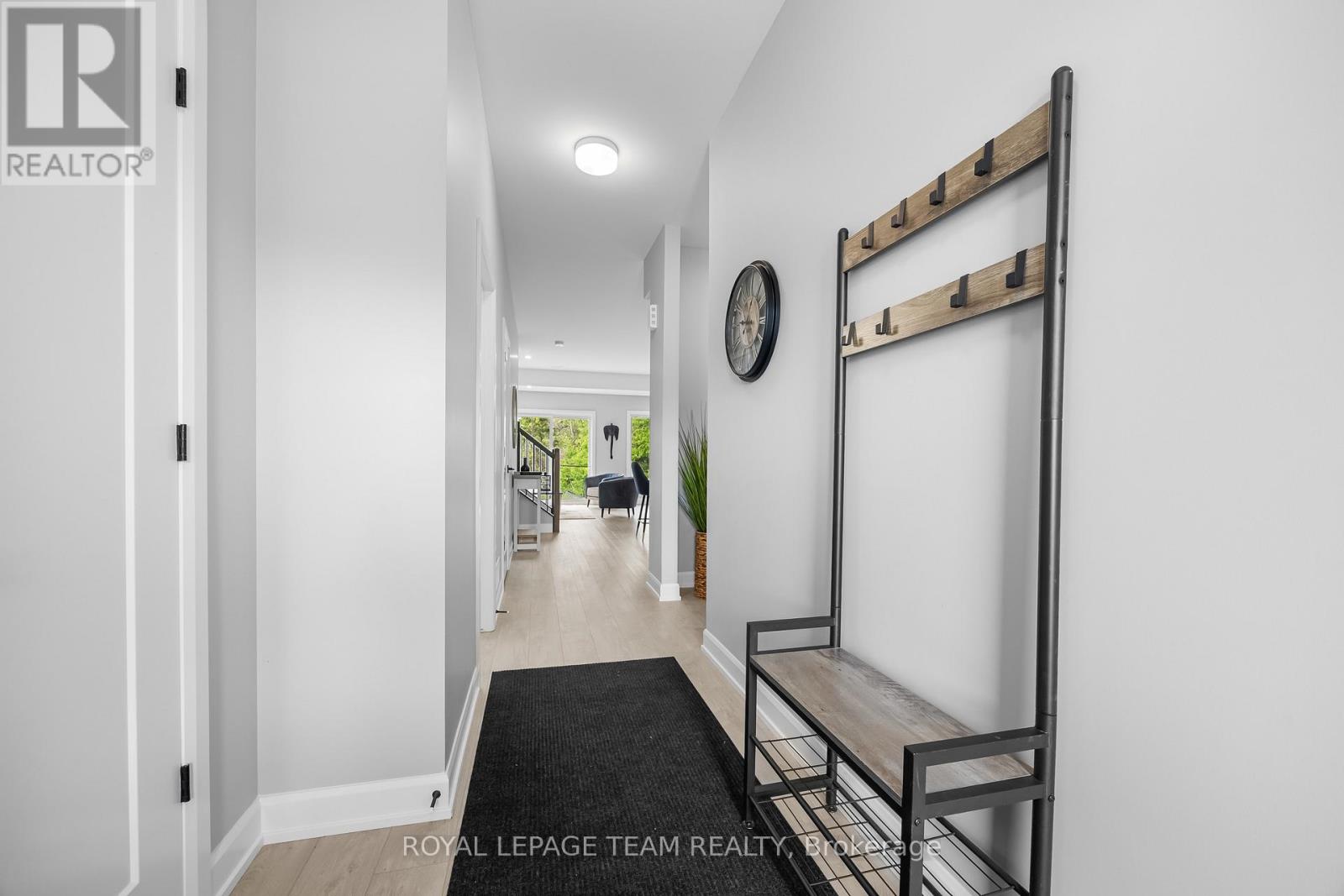350 Lewis W Street N Merrickville-Wolford, Ontario K0G 1N0

$499,000
Come and experience this modern home in the picturesque village of Merrickville, this beautiful development called, the Lockside Townhomes. Models available to view. These units are, TARION-warrantied townhome which offers a thoughtfully designed space for everyone.. It combines upgraded finishes, abundant natural light, and remarkable curb appeal. Featuring 9-foot ceilings and wide-plank luxury vinyl flooring, this home includes two spacious bedrooms plus a den. The Laurysen kitchen is a culinary dream with an oversized island, pantry, soft-close cabinetry, and a chimney-style hood fan. Additional highlights include walk-in closets, a high-efficiency HRV system, and upgraded vinyl windows throughout. Enjoy this fantastic location, just steps from, parks, shops, restaurants, and Merrickville's historic lock station and Rideau River . Possession from immediate occupancy, to fall 2025 and spring 2026 for the soon to be built homes , HST is included. Photos provided are of a model home. Merrickville, known for its charming historic village ambiance, offers a variety of amenities that enhance its appeal. The village is dotted with quaint shops and delightful restaurants, providing a perfect blend of shopping and dining experiences, walking distance away from this sight. You can enjoy the local boutiques or just a savoring meal at a cozy eatery, Merrickville provides a vibrant community atmosphere with a touch of historical charm. Book your private showing today. (id:44758)
Open House
此属性有开放式房屋!
11:30 am
结束于:2:00 pm
11:00 am
结束于:2:00 pm
房源概要
| MLS® Number | X12170719 |
| 房源类型 | 民宅 |
| 社区名字 | 804 - Merrickville |
| 总车位 | 2 |
详 情
| 浴室 | 2 |
| 地上卧房 | 2 |
| 总卧房 | 2 |
| 施工种类 | 附加的 |
| 外墙 | 石, 乙烯基壁板 |
| 地基类型 | 混凝土浇筑 |
| 供暖方式 | 天然气 |
| 供暖类型 | 压力热风 |
| 储存空间 | 2 |
| 内部尺寸 | 1500 - 2000 Sqft |
| 类型 | 联排别墅 |
| 设备间 | 市政供水 |
车 位
| 附加车库 | |
| Garage |
土地
| 英亩数 | 无 |
| 污水道 | Sanitary Sewer |
房 间
| 楼 层 | 类 型 | 长 度 | 宽 度 | 面 积 |
|---|---|---|---|---|
| 二楼 | 卧室 | 3.56 m | 3.9 m | 3.56 m x 3.9 m |
| 二楼 | 主卧 | 3.39 m | 5.15 m | 3.39 m x 5.15 m |
| 二楼 | 浴室 | 1.52 m | 3.99 m | 1.52 m x 3.99 m |
| 二楼 | Office | 2.25 m | 2.16 m | 2.25 m x 2.16 m |
| 一楼 | 客厅 | 6.06 m | 3.61 m | 6.06 m x 3.61 m |
| 一楼 | 厨房 | 4.81 m | 4.81 m | 4.81 m x 4.81 m |





