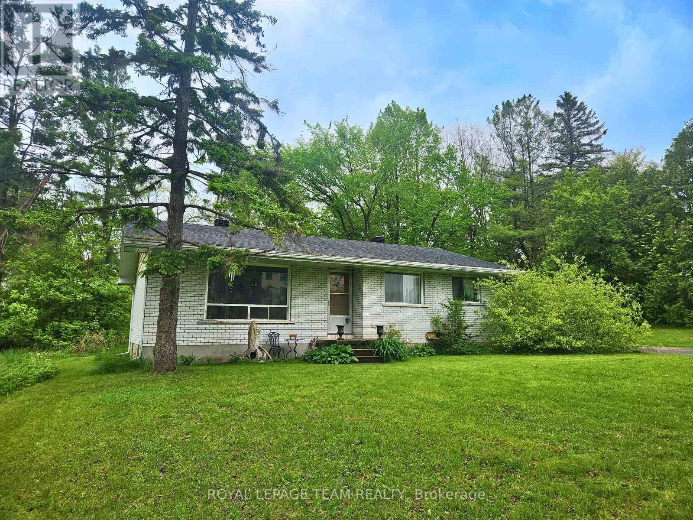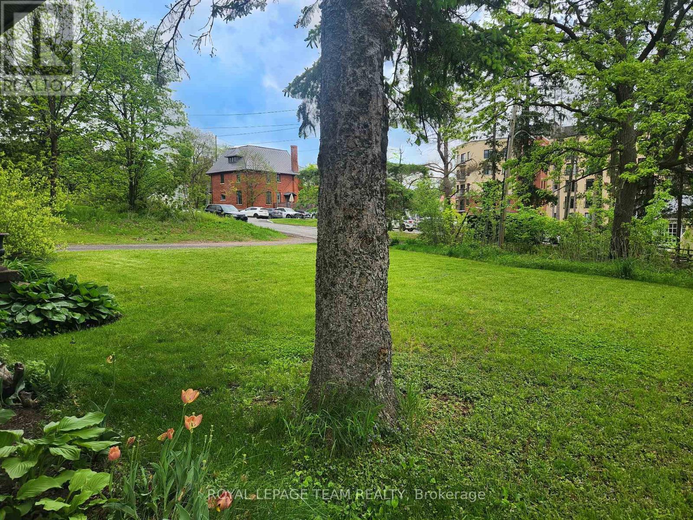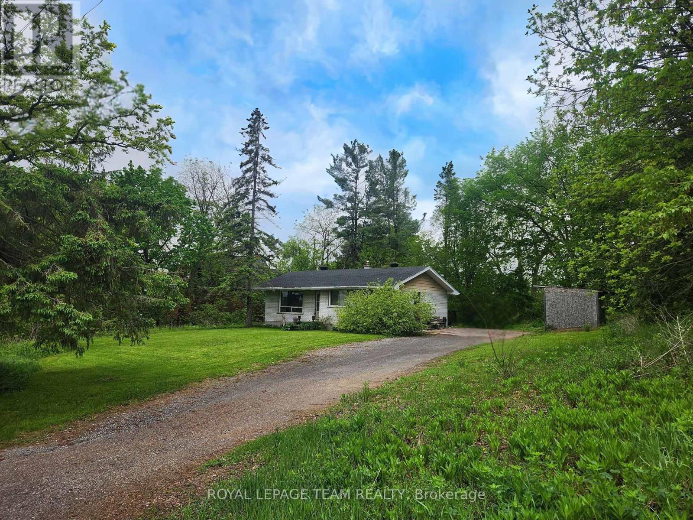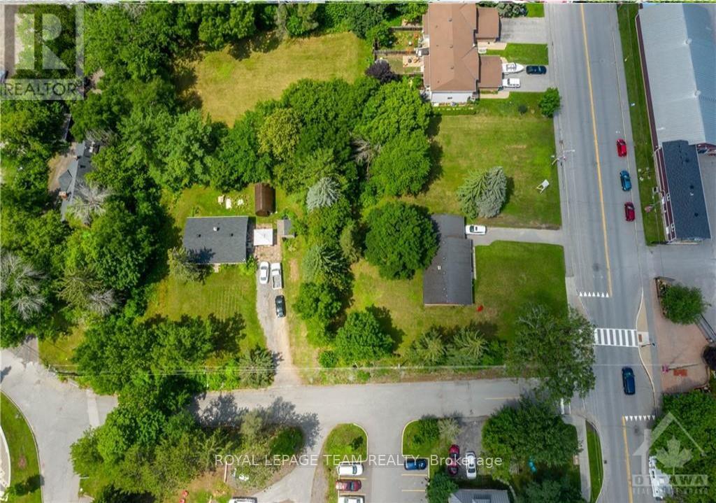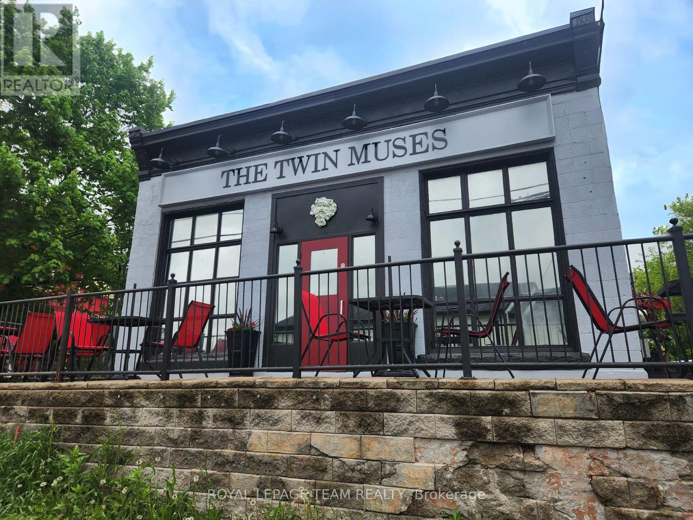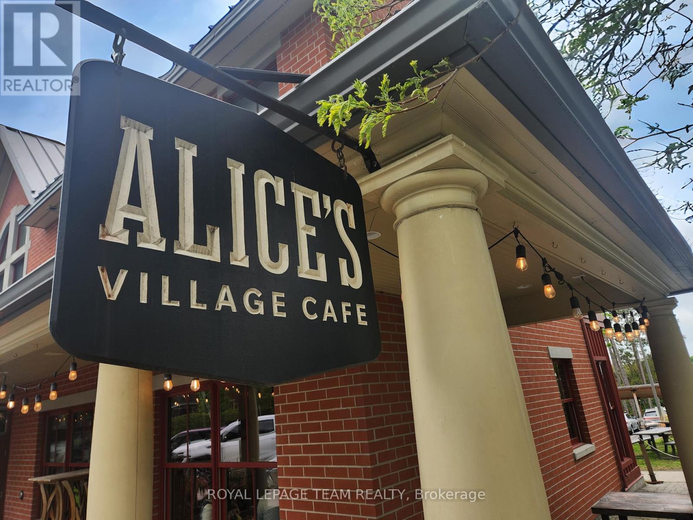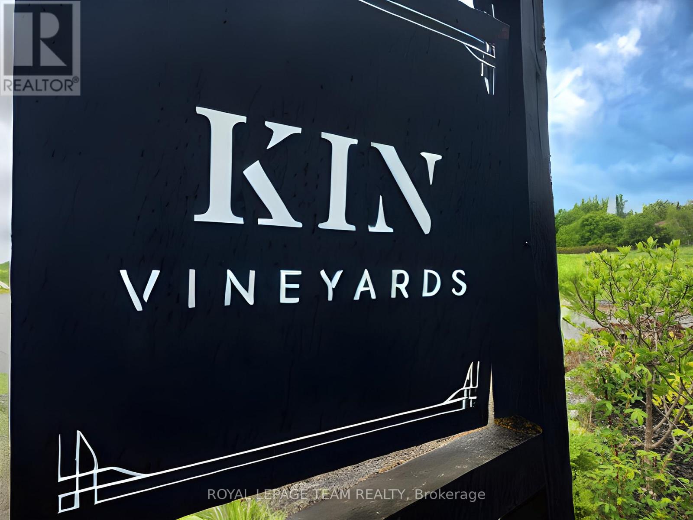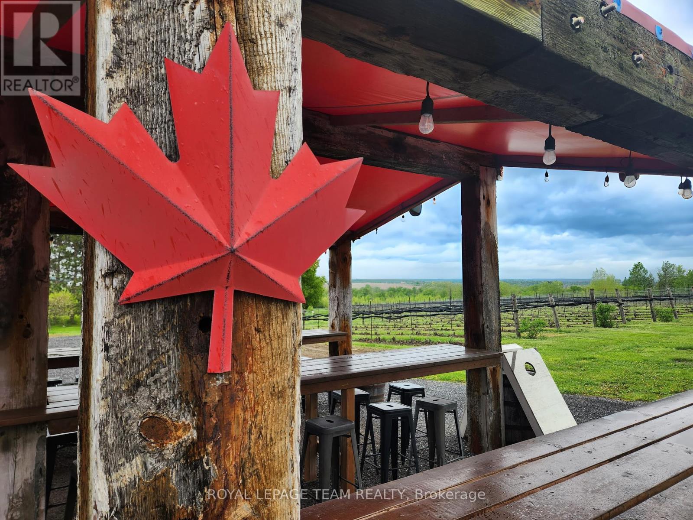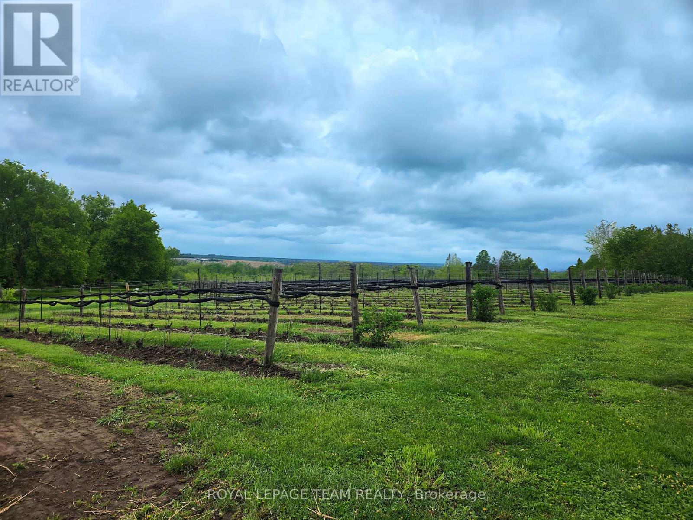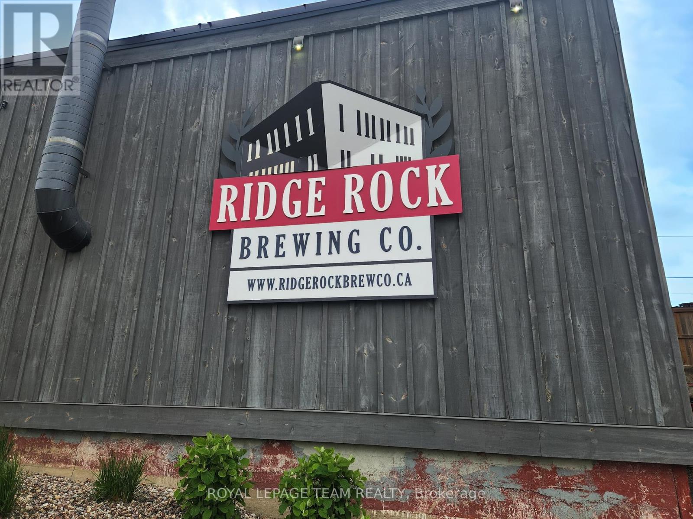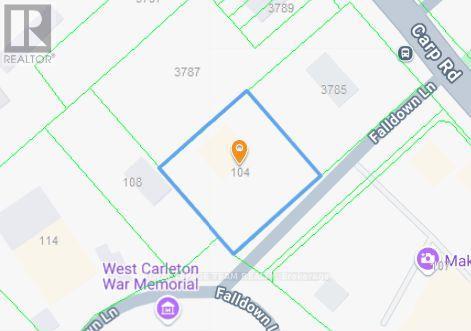3 卧室
1 浴室
700 - 1100 sqft
平房
风热取暖
$649,900
Rare Village Opportunity in the Heart of Carp! Opportunity knocks in one of Canada's friendliest communities. Situated on nearly half an acre of tree-lined land, this brick bungalow offers a rare blend of charm, location & untapped potential all within Carp's sought-after Village Mixed-Use (VM) zoning. Whether you're an investor, entrepreneur, or looking for a home right in the hub of the village, this property is your blank canvas. The possibilities are as wide open as the lot itself supporting a diverse mix of commercial, residential, leisure, & institutional uses. With frontage just steps off Carp's main thoroughfare, this location delivers both high visibility & steady foot traffic, ideal for a live/work setup, boutique business, wellness studio, professional office, or income-generating property. Inside, the home features a 3-bed, 1-bath layout w/ 2 separate entrances, offering flexibility for multi-unit conversion, in-law setup, or a future business storefront. The footprint is solid, w/ endless options to renovate, rebuild, or reimagine to suit your goals. Outside, the oversized, tree-lined lot offers space for expansion, gardens, play, or entertaining plus lane parking for 8+ vehicles, perfect for clients, tenants, or growing families. The location couldn't be more central across from the Carp Fairgrounds, home to the iconic Carp Farmer's Market & The Best Little Fair in Canada. Enjoy a short stroll to Alice's Village Café, Ridge Rock Brewing Co., The Hive boutiques, Carp Creamery, local school, the community arena, sport fields, & more. Nature lovers will appreciate easy access to Hidden Lake Park, Crazy Horse Trail, & the Ottawa Valley Rail Trail. All just 25 mins to downtown Ottawa w/ quick hwy access. Whether you're looking to launch a business, build equity, or create something truly special, this Carp gem offers unmatched opportunity in a location where community & commerce thrive side by side. Abutting lot at 3787 Carp Rd also available for sale. (id:44758)
房源概要
|
MLS® Number
|
X12170711 |
|
房源类型
|
民宅 |
|
社区名字
|
9101 - Carp |
|
附近的便利设施
|
公园, 学校, 礼拜场所 |
|
社区特征
|
社区活动中心 |
|
特征
|
Lane |
|
总车位
|
8 |
详 情
|
浴室
|
1 |
|
地上卧房
|
3 |
|
总卧房
|
3 |
|
Age
|
51 To 99 Years |
|
赠送家电包括
|
Water Heater |
|
建筑风格
|
平房 |
|
地下室进展
|
已完成 |
|
地下室类型
|
Full (unfinished) |
|
施工种类
|
独立屋 |
|
外墙
|
砖 |
|
地基类型
|
水泥 |
|
供暖方式
|
天然气 |
|
供暖类型
|
压力热风 |
|
储存空间
|
1 |
|
内部尺寸
|
700 - 1100 Sqft |
|
类型
|
独立屋 |
|
设备间
|
市政供水 |
车 位
土地
|
英亩数
|
无 |
|
土地便利设施
|
公园, 学校, 宗教场所 |
|
污水道
|
Sanitary Sewer |
|
土地深度
|
140 Ft ,4 In |
|
土地宽度
|
146 Ft ,7 In |
|
不规则大小
|
146.6 X 140.4 Ft |
|
地表水
|
湖泊/池塘 |
|
规划描述
|
Village Mixed Use |
房 间
| 楼 层 |
类 型 |
长 度 |
宽 度 |
面 积 |
|
Lower Level |
其它 |
5.13 m |
3 m |
5.13 m x 3 m |
|
Lower Level |
娱乐,游戏房 |
7.67 m |
7.43 m |
7.67 m x 7.43 m |
|
Lower Level |
设备间 |
5.62 m |
4.01 m |
5.62 m x 4.01 m |
|
一楼 |
厨房 |
2.93 m |
2.85 m |
2.93 m x 2.85 m |
|
一楼 |
餐厅 |
2.89 m |
2.45 m |
2.89 m x 2.45 m |
|
一楼 |
门厅 |
3.34 m |
1.3 m |
3.34 m x 1.3 m |
|
一楼 |
客厅 |
4.85 m |
3.33 m |
4.85 m x 3.33 m |
|
一楼 |
浴室 |
3.01 m |
1.74 m |
3.01 m x 1.74 m |
|
一楼 |
主卧 |
3.31 m |
3.23 m |
3.31 m x 3.23 m |
|
一楼 |
第二卧房 |
3.01 m |
2.96 m |
3.01 m x 2.96 m |
|
一楼 |
第三卧房 |
3.19 m |
2.71 m |
3.19 m x 2.71 m |
设备间
https://www.realtor.ca/real-estate/28361034/104-falldown-lane-ottawa-9101-carp


