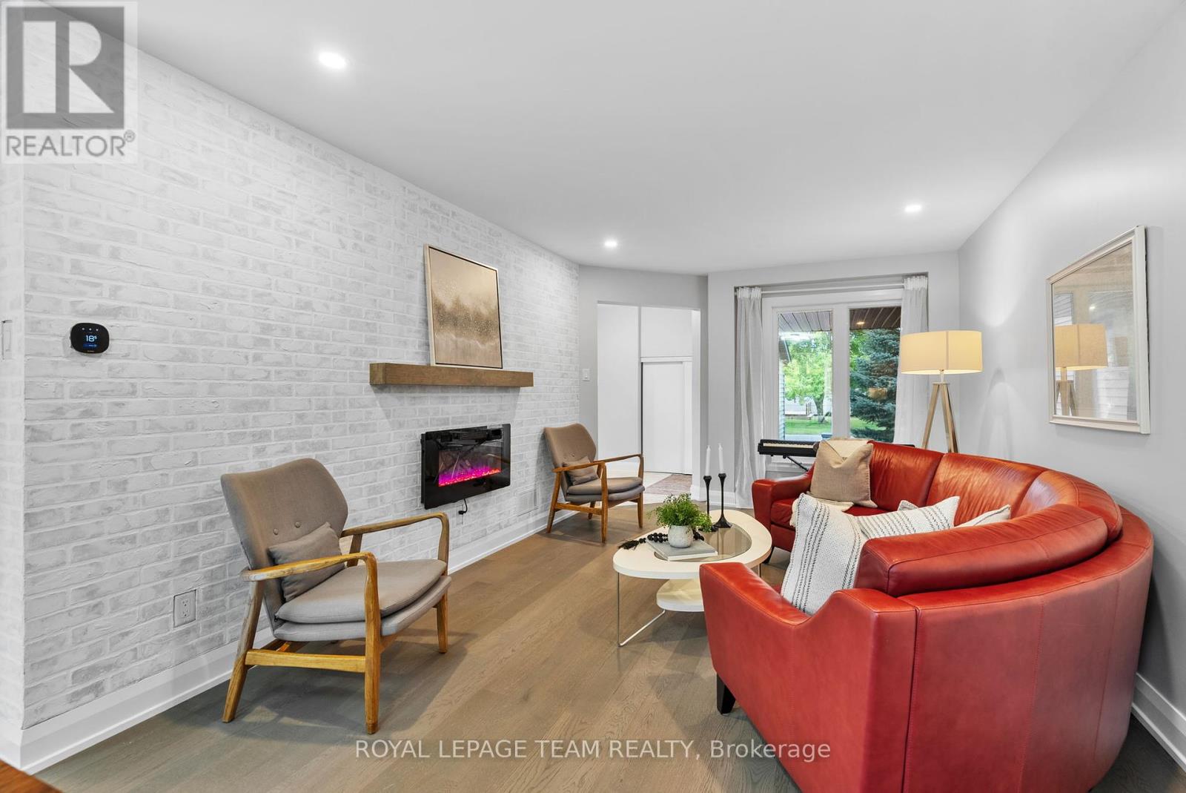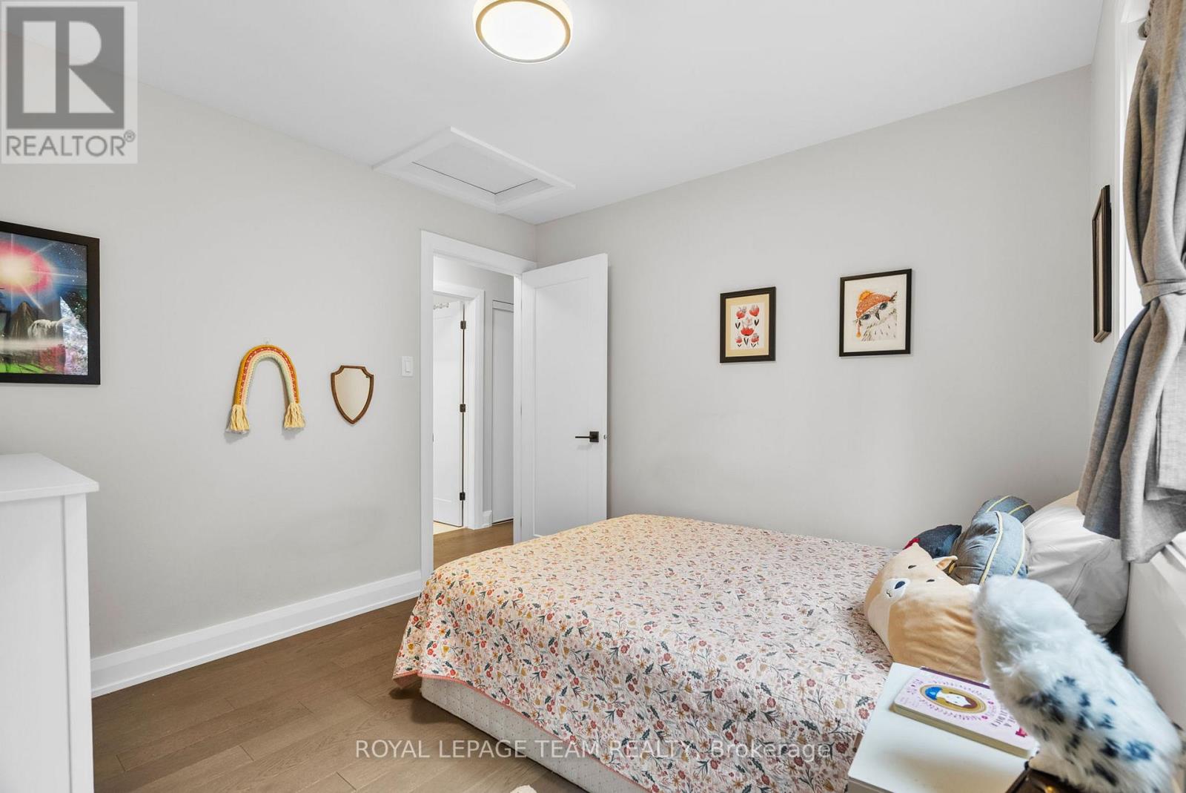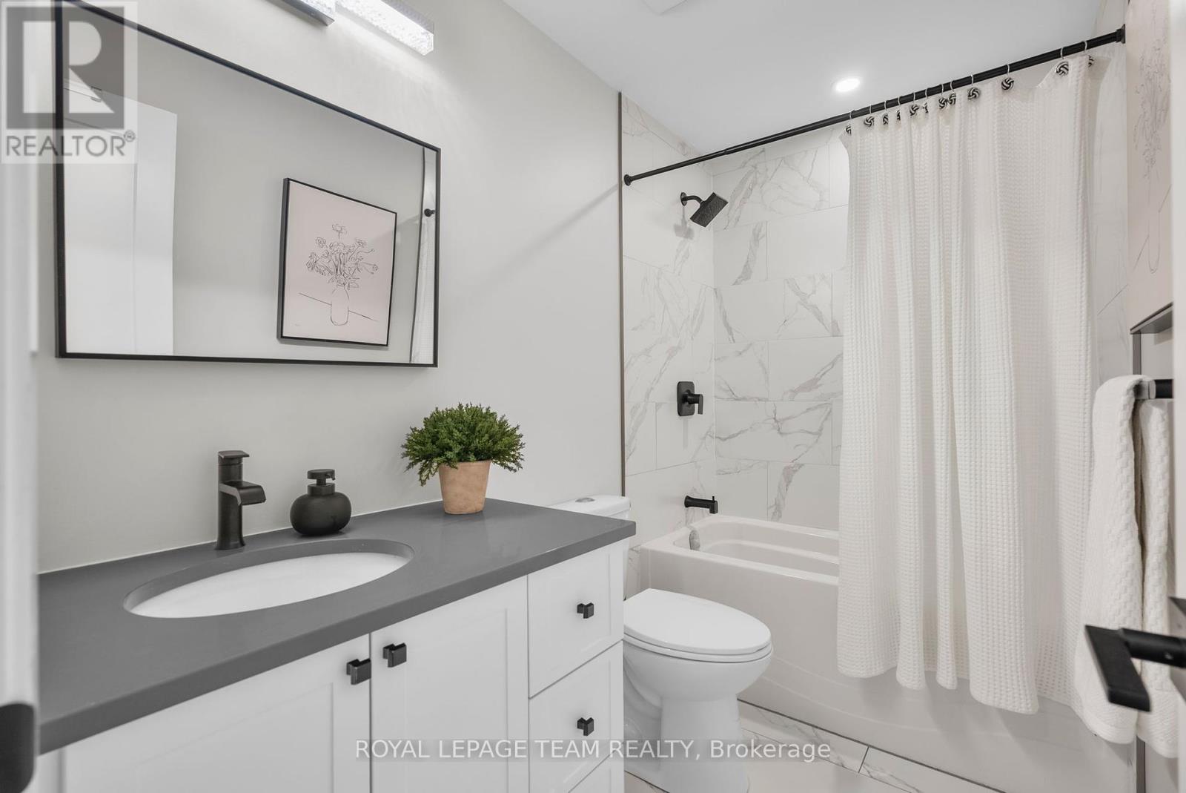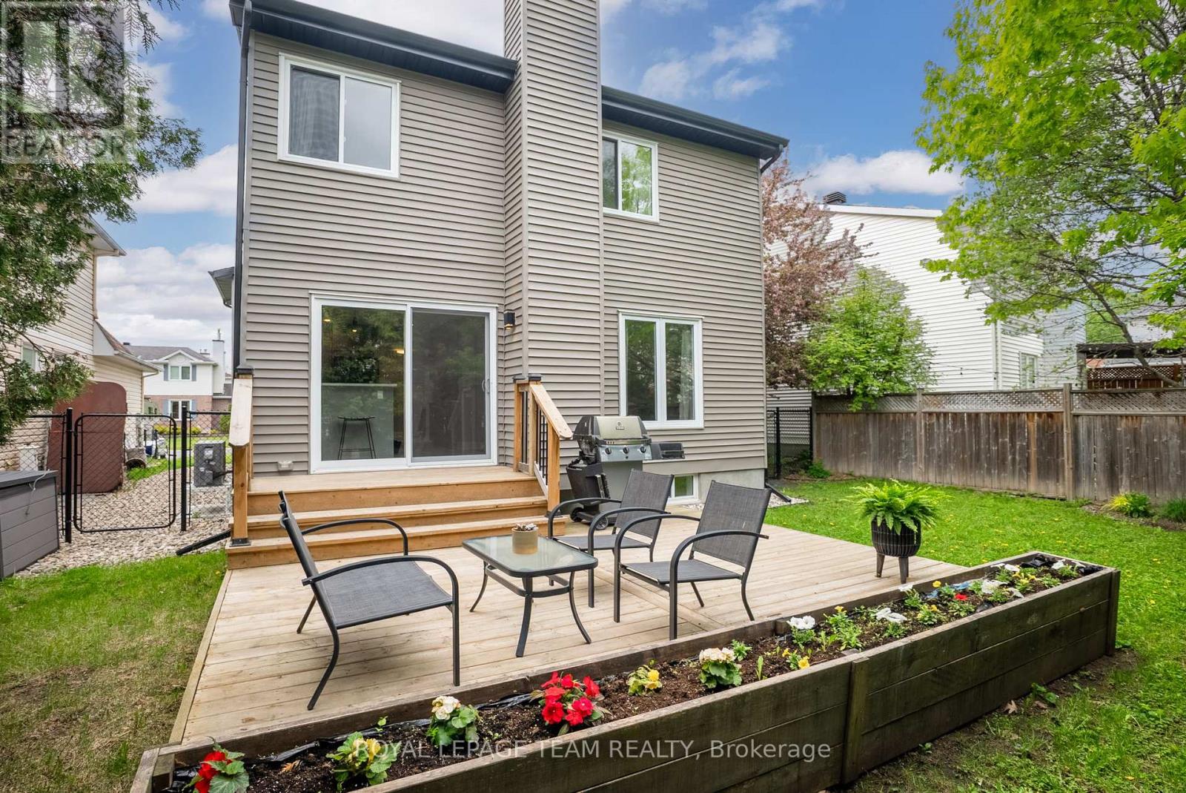3 卧室
2 浴室
1500 - 2000 sqft
壁炉
中央空调
风热取暖
Landscaped
$784,900
Set on a quiet street in Barrhaven, 6 Board Lane offers the space, layout, and location that families are looking for. With three bedrooms, three bathrooms, and a fully finished lower level, there's room to spread out and grow. The main floor features an updated and bright living space with hardwood floors, a dining area overlooking the backyard, and a freshly painted interior (2025) that feels clean and move-in ready. The updated kitchen offers stainless steel appliances, plenty of prep space, soft grey cabinetry, and a breakfast bar that works for everything from homework to quick meals. Upstairs, the second-floor loft makes a perfect playroom, hangout zone, or quiet spot for movie nights. The spacious primary suite includes a walk-in closet and renovated ensuite, while two additional bedrooms (one with a private balcony) are ideal for kids or guests. Downstairs, the finished basement adds even more living space, plus laundry and storage. The fully fenced backyard is surrounded by mature cedars and features a large deck and garden beds. With a two-car garage, recent mechanical updates (Furnace, heat pump, water heater in 2024), and parks, schools, and everyday conveniences just minutes away, this home is ready for your next chapter. 24 hour irrevocable on all offers. (id:44758)
Open House
此属性有开放式房屋!
开始于:
1:00 pm
结束于:
3:00 pm
房源概要
|
MLS® Number
|
X12170818 |
|
房源类型
|
民宅 |
|
社区名字
|
7704 - Barrhaven - Heritage Park |
|
附近的便利设施
|
公共交通, 公园, 学校 |
|
总车位
|
6 |
|
结构
|
Porch |
详 情
|
浴室
|
2 |
|
地上卧房
|
3 |
|
总卧房
|
3 |
|
公寓设施
|
Fireplace(s) |
|
赠送家电包括
|
Garage Door Opener Remote(s), 洗碗机, 烘干机, 微波炉, 炉子, 洗衣机, 冰箱 |
|
地下室进展
|
已装修 |
|
地下室类型
|
全完工 |
|
施工种类
|
独立屋 |
|
空调
|
中央空调 |
|
外墙
|
乙烯基壁板 |
|
壁炉
|
有 |
|
地基类型
|
混凝土 |
|
客人卫生间(不包含洗浴)
|
1 |
|
供暖方式
|
天然气 |
|
供暖类型
|
压力热风 |
|
储存空间
|
2 |
|
内部尺寸
|
1500 - 2000 Sqft |
|
类型
|
独立屋 |
|
设备间
|
市政供水 |
车 位
土地
|
英亩数
|
无 |
|
围栏类型
|
Fenced Yard |
|
土地便利设施
|
公共交通, 公园, 学校 |
|
Landscape Features
|
Landscaped |
|
污水道
|
Sanitary Sewer |
|
土地深度
|
103 Ft ,4 In |
|
土地宽度
|
36 Ft ,2 In |
|
不规则大小
|
36.2 X 103.4 Ft |
|
规划描述
|
住宅 |
房 间
| 楼 层 |
类 型 |
长 度 |
宽 度 |
面 积 |
|
二楼 |
第三卧房 |
3.49 m |
3.02 m |
3.49 m x 3.02 m |
|
二楼 |
其它 |
2.31 m |
1.74 m |
2.31 m x 1.74 m |
|
二楼 |
浴室 |
1.51 m |
2.68 m |
1.51 m x 2.68 m |
|
二楼 |
Loft |
2.98 m |
5.33 m |
2.98 m x 5.33 m |
|
二楼 |
主卧 |
4.2 m |
4.99 m |
4.2 m x 4.99 m |
|
二楼 |
浴室 |
1.5 m |
2.68 m |
1.5 m x 2.68 m |
|
二楼 |
第二卧房 |
3.03 m |
3.02 m |
3.03 m x 3.02 m |
|
Lower Level |
娱乐,游戏房 |
9.44 m |
6.83 m |
9.44 m x 6.83 m |
|
Lower Level |
洗衣房 |
1.77 m |
2.81 m |
1.77 m x 2.81 m |
|
Lower Level |
设备间 |
2.36 m |
3.52 m |
2.36 m x 3.52 m |
|
Lower Level |
其它 |
1.47 m |
2.43 m |
1.47 m x 2.43 m |
|
一楼 |
客厅 |
4.65 m |
3.56 m |
4.65 m x 3.56 m |
|
一楼 |
厨房 |
4.84 m |
3.14 m |
4.84 m x 3.14 m |
|
一楼 |
餐厅 |
3.06 m |
3.6 m |
3.06 m x 3.6 m |
|
一楼 |
门厅 |
4.58 m |
4.66 m |
4.58 m x 4.66 m |
|
一楼 |
浴室 |
1.51 m |
1.76 m |
1.51 m x 1.76 m |
https://www.realtor.ca/real-estate/28361271/6-board-lane-ottawa-7704-barrhaven-heritage-park





















































