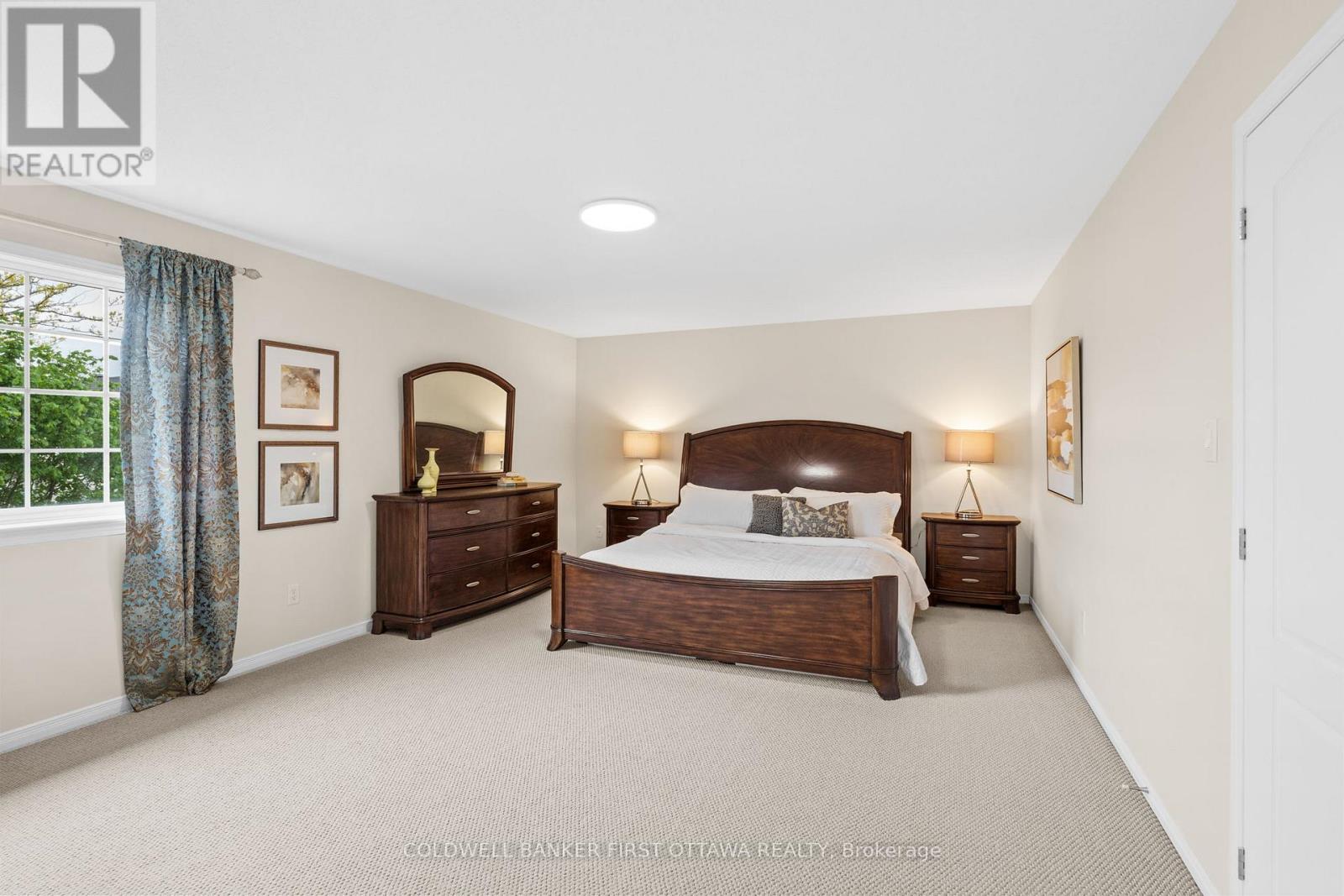4 卧室
3 浴室
2500 - 3000 sqft
壁炉
中央空调
风热取暖
$929,000
On a tree lined street in Stonebridge, this immaculately maintained one owner home awaits. This sought after model features a main floor with two story foyer offering a spacious den, mudroom and large principal rooms dressed in hardwood floors. A well appointed kitchen with quartz counters opens to the great room and provides direct access to the rear deck. The upper level offers 4 bedrooms and 2 full bathrooms including an expansive master suite with dressing room and spacious ensuite. Enjoy the private yard with mature landscape on one of the community's best streets, An ideal location in Stonebridge, this home is directly across from Golflinks Park and is walking distance to trails and the Clubhouse. Tens of thousands spent in quality upgrades including furnace, roof, AC, deck, interlock, countertops, lighting & more making this the perfect spot for your family to call home. It's time to MOVE UP TO STONEBRIDGE!! (id:44758)
房源概要
|
MLS® Number
|
X12171648 |
|
房源类型
|
民宅 |
|
社区名字
|
7708 - Barrhaven - Stonebridge |
|
总车位
|
6 |
详 情
|
浴室
|
3 |
|
地上卧房
|
4 |
|
总卧房
|
4 |
|
赠送家电包括
|
Garage Door Opener Remote(s), Blinds, 洗碗机, 烘干机, Garage Door Opener, Hood 电扇, 炉子, 洗衣机, 冰箱 |
|
地下室进展
|
已完成 |
|
地下室类型
|
N/a (unfinished) |
|
施工种类
|
独立屋 |
|
空调
|
中央空调 |
|
外墙
|
砖, 乙烯基壁板 |
|
壁炉
|
有 |
|
地基类型
|
混凝土浇筑 |
|
供暖方式
|
天然气 |
|
供暖类型
|
压力热风 |
|
储存空间
|
2 |
|
内部尺寸
|
2500 - 3000 Sqft |
|
类型
|
独立屋 |
|
设备间
|
市政供水 |
车 位
土地
|
英亩数
|
无 |
|
污水道
|
Sanitary Sewer |
|
土地深度
|
128 Ft ,1 In |
|
土地宽度
|
43 Ft ,10 In |
|
不规则大小
|
43.9 X 128.1 Ft |
房 间
| 楼 层 |
类 型 |
长 度 |
宽 度 |
面 积 |
|
二楼 |
主卧 |
6.27 m |
4.34 m |
6.27 m x 4.34 m |
|
二楼 |
第二卧房 |
4.11 m |
2.94 m |
4.11 m x 2.94 m |
|
二楼 |
第三卧房 |
4.01 m |
2.99 m |
4.01 m x 2.99 m |
|
二楼 |
Bedroom 4 |
4.29 m |
3.96 m |
4.29 m x 3.96 m |
|
一楼 |
衣帽间 |
3.09 m |
2.79 m |
3.09 m x 2.79 m |
|
一楼 |
餐厅 |
3.81 m |
2.74 m |
3.81 m x 2.74 m |
|
一楼 |
客厅 |
4.01 m |
3.27 m |
4.01 m x 3.27 m |
|
一楼 |
厨房 |
4.89 m |
4.25 m |
4.89 m x 4.25 m |
|
一楼 |
家庭房 |
5.51 m |
3.65 m |
5.51 m x 3.65 m |
https://www.realtor.ca/real-estate/28363168/9-calderwood-way-ottawa-7708-barrhaven-stonebridge









































