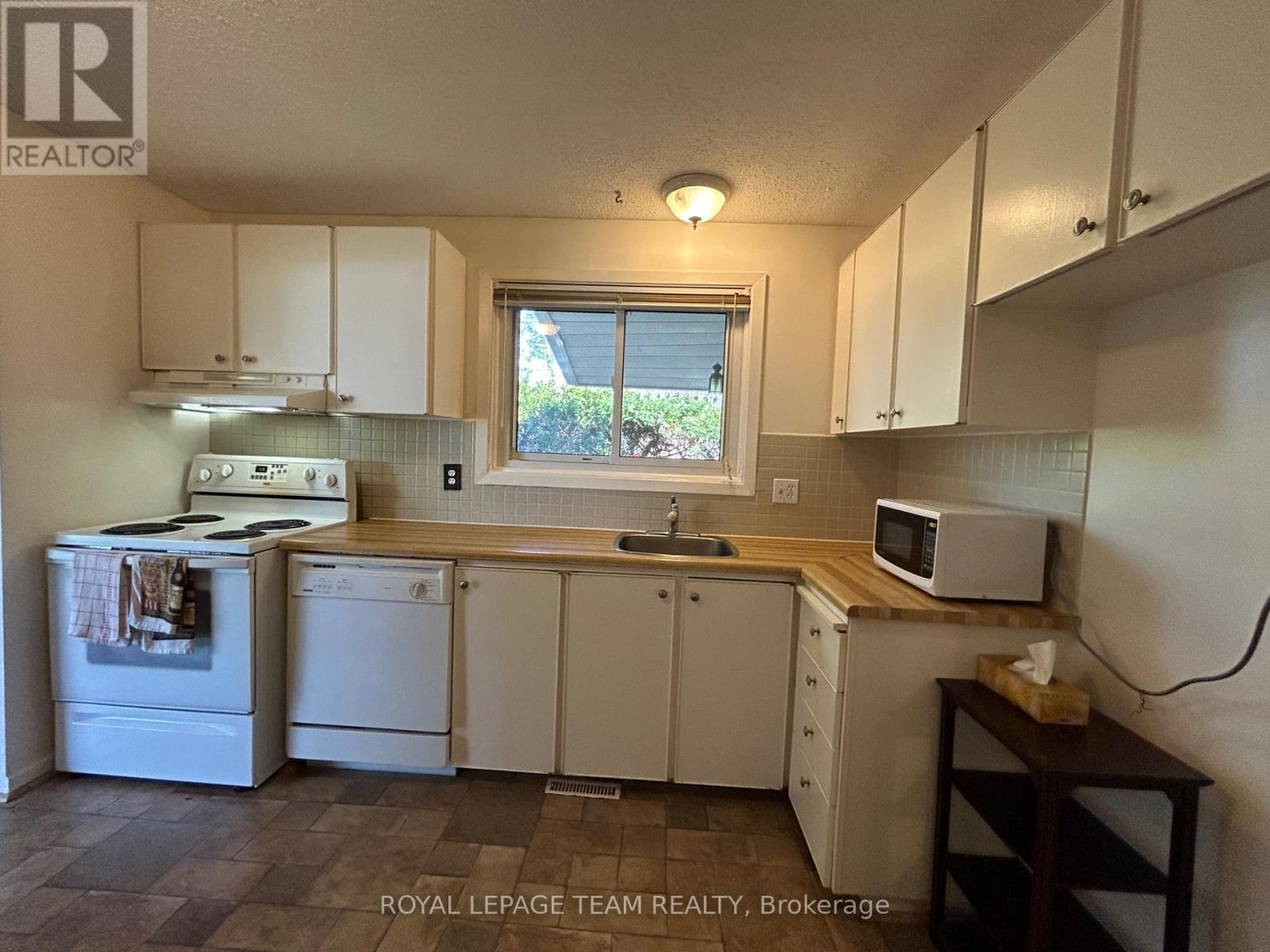4 卧室
2 浴室
700 - 1100 sqft
平房
壁炉
中央空调
风热取暖
$2,600 Monthly
Lovely & spacious 2+2 bedroom, 2 full bathroom bungalow in a quiet neighbourhood of Parkwood Hills & nearby to convenient amenities of Merivale Rd, including the Merivale Mall, Walmart, Farmboy, Costco, Metro & Movati. Just minutes from General Burns Park & schools, this highly desirable location also offers a quick commute to downtown, Carleton U, Algonquin College and many other great employers nearby & easy access to Hwy 417. This home features spacious living & dining room with large windows letting in lots of natural light, 4 good sized bedrooms, a large rec room on the lower level, and a private backyard with a storage shed for added convenience. Simply move in @23 Southview Cres! Rental application, proof of income, employment letter & credit check with all applications. (id:44758)
房源概要
|
MLS® Number
|
X12171741 |
|
房源类型
|
民宅 |
|
社区名字
|
7202 - Borden Farm/Stewart Farm/Carleton Heights/Parkwood Hills |
|
特征
|
In Suite Laundry |
|
总车位
|
2 |
详 情
|
浴室
|
2 |
|
地上卧房
|
2 |
|
地下卧室
|
2 |
|
总卧房
|
4 |
|
建筑风格
|
平房 |
|
地下室进展
|
已装修 |
|
地下室类型
|
全完工 |
|
施工种类
|
Semi-detached |
|
空调
|
中央空调 |
|
外墙
|
砖, 乙烯基壁板 |
|
壁炉
|
有 |
|
Fireplace Total
|
1 |
|
地基类型
|
混凝土浇筑 |
|
供暖方式
|
天然气 |
|
供暖类型
|
压力热风 |
|
储存空间
|
1 |
|
内部尺寸
|
700 - 1100 Sqft |
|
类型
|
独立屋 |
|
设备间
|
市政供水 |
车 位
土地
|
英亩数
|
无 |
|
污水道
|
Sanitary Sewer |
|
土地深度
|
100 Ft |
|
土地宽度
|
35 Ft |
|
不规则大小
|
35 X 100 Ft |
房 间
| 楼 层 |
类 型 |
长 度 |
宽 度 |
面 积 |
|
Lower Level |
娱乐,游戏房 |
3.7 m |
3 m |
3.7 m x 3 m |
|
Lower Level |
第三卧房 |
3.7 m |
3.17 m |
3.7 m x 3.17 m |
|
Lower Level |
Bedroom 4 |
3.45 m |
3.12 m |
3.45 m x 3.12 m |
|
Lower Level |
浴室 |
4.03 m |
4.97 m |
4.03 m x 4.97 m |
|
Lower Level |
洗衣房 |
2.54 m |
3.27 m |
2.54 m x 3.27 m |
|
一楼 |
客厅 |
6.4 m |
3.55 m |
6.4 m x 3.55 m |
|
一楼 |
餐厅 |
3.04 m |
3.2 m |
3.04 m x 3.2 m |
|
一楼 |
厨房 |
3.53 m |
2.94 m |
3.53 m x 2.94 m |
|
一楼 |
主卧 |
3.4 m |
3.86 m |
3.4 m x 3.86 m |
|
一楼 |
第二卧房 |
2.76 m |
3.07 m |
2.76 m x 3.07 m |
https://www.realtor.ca/real-estate/28363410/23-southview-crescent-ottawa-7202-borden-farmstewart-farmcarleton-heightsparkwood-hills




































