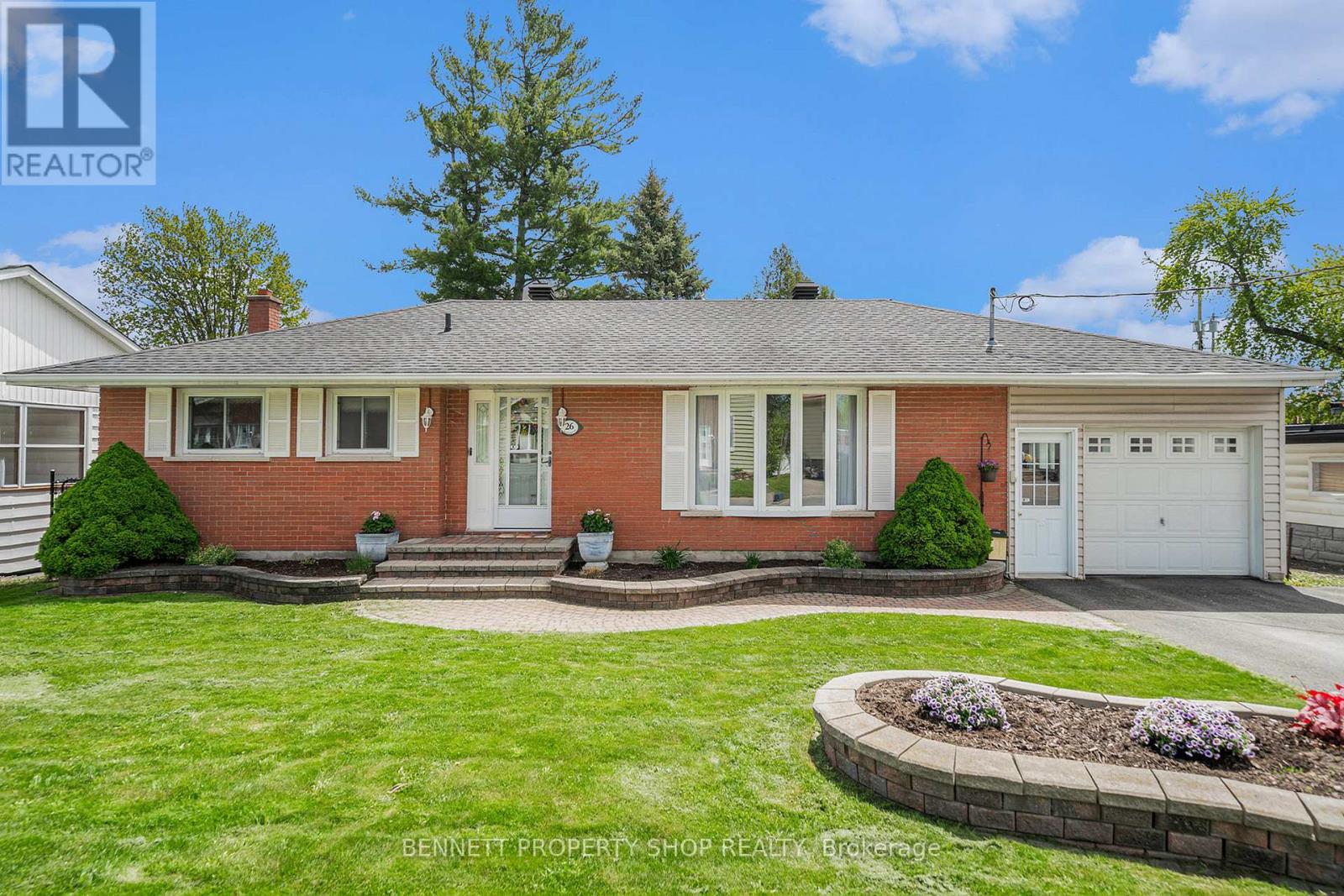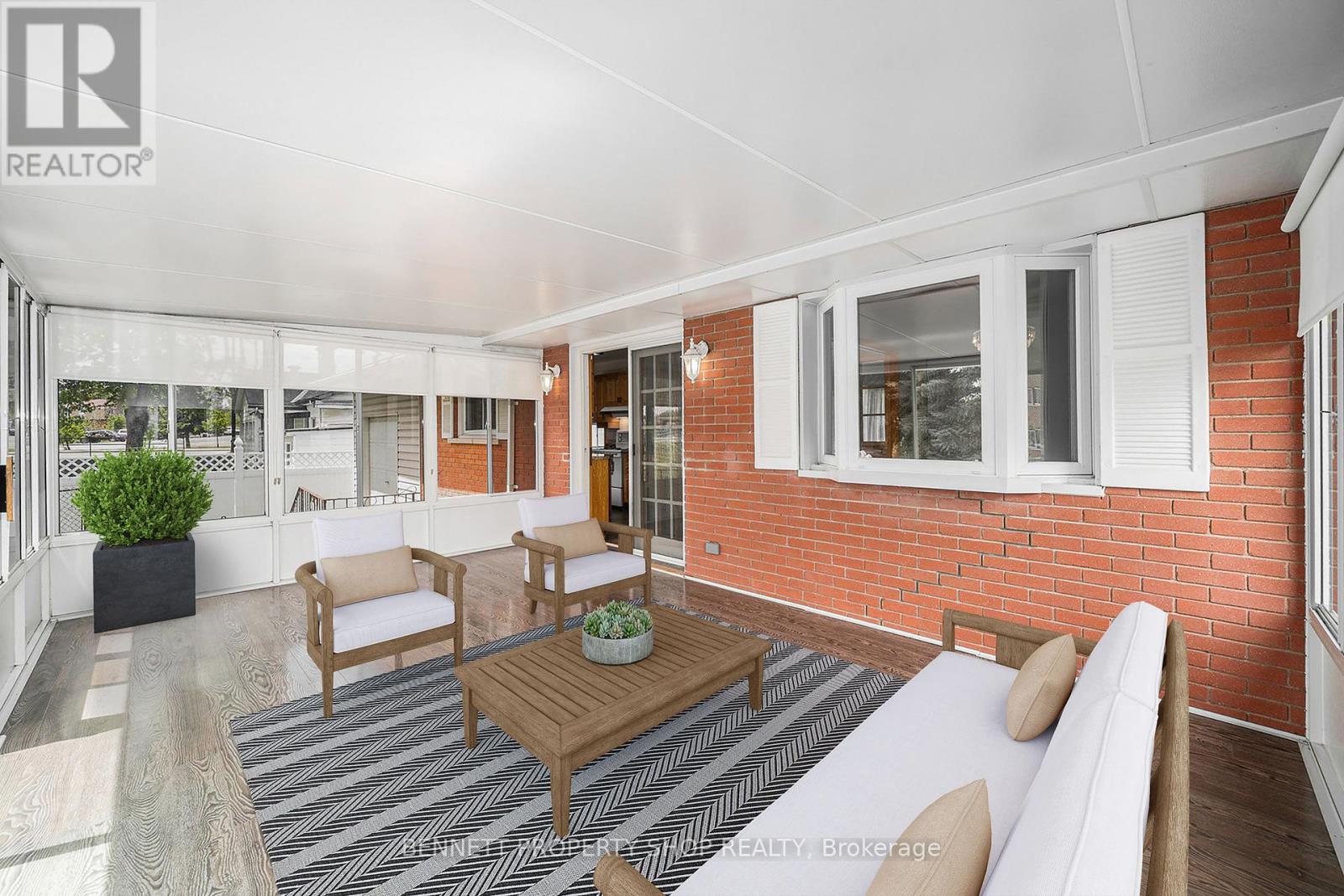3 卧室
2 浴室
700 - 1100 sqft
平房
中央空调
风热取暖
Landscaped
$599,900
Welcome to this delightful bungalow nestled in one of Ontario's most picturesque heritage towns, Perth. Perfectly situated within walking distance to all the town's beloved amenities, this home offers the ideal blend of small-town charm and everyday convenience. Step inside to discover a warm and inviting interior that includes a sun-soaked gorgeous sunroom - perfect for your morning coffee or relaxing with a good book. The main floor is filled with natural light and offers an easy, functional layout. The finished basement expands your living space with a cozy family room complete with a bar, ideal for entertaining. You'll also find an additional bedroom downstairs, great for guests or as a private office. Outside, enjoy the large, fenced lot, perfect for children, pets, or summer gatherings. Enjoy outdoor BBQ's with Natural Gas Hookup and plenty of room for a garden or even a future pool. Living in Perth means embracing a lifestyle rich in culture and community. Stroll to the farmers market, quaint boutiques, local restaurants, and the Tay River - all just steps from your front door. Take in performances at the Studio Theatre or explore the beauty of Stewart Park, one of Ontario's most photographed green spaces. Whether you're downsizing, buying your first home, or seeking a peaceful retreat, this charming bungalow has it all - character, location, and value. Come and see why so many fall in love with life in Perth! (id:44758)
Open House
此属性有开放式房屋!
开始于:
1:00 pm
结束于:
3:00 pm
房源概要
|
MLS® Number
|
X12172728 |
|
房源类型
|
民宅 |
|
社区名字
|
907 - Perth |
|
附近的便利设施
|
学校, 医院 |
|
特征
|
Flat Site, Lane |
|
总车位
|
2 |
|
结构
|
Deck, 棚 |
详 情
|
浴室
|
2 |
|
地上卧房
|
2 |
|
地下卧室
|
1 |
|
总卧房
|
3 |
|
赠送家电包括
|
烘干机, Freezer, Hood 电扇, 炉子, 洗衣机, 冰箱 |
|
建筑风格
|
平房 |
|
地下室进展
|
部分完成 |
|
地下室类型
|
全部完成 |
|
施工种类
|
独立屋 |
|
空调
|
中央空调 |
|
外墙
|
砖, 乙烯基壁板 |
|
Fire Protection
|
报警系统 |
|
地基类型
|
水泥 |
|
客人卫生间(不包含洗浴)
|
1 |
|
供暖方式
|
天然气 |
|
供暖类型
|
压力热风 |
|
储存空间
|
1 |
|
内部尺寸
|
700 - 1100 Sqft |
|
类型
|
独立屋 |
|
设备间
|
市政供水 |
车 位
土地
|
英亩数
|
无 |
|
围栏类型
|
Fully Fenced, Fenced Yard |
|
土地便利设施
|
学校, 医院 |
|
Landscape Features
|
Landscaped |
|
污水道
|
Sanitary Sewer |
|
土地深度
|
150 Ft ,3 In |
|
土地宽度
|
60 Ft |
|
不规则大小
|
60 X 150.3 Ft |
|
规划描述
|
R2 |
房 间
| 楼 层 |
类 型 |
长 度 |
宽 度 |
面 积 |
|
Lower Level |
设备间 |
4.33 m |
3.56 m |
4.33 m x 3.56 m |
|
Lower Level |
其它 |
2.67 m |
2.54 m |
2.67 m x 2.54 m |
|
Lower Level |
洗衣房 |
5.27 m |
3.56 m |
5.27 m x 3.56 m |
|
Lower Level |
家庭房 |
7.03 m |
3.55 m |
7.03 m x 3.55 m |
|
Lower Level |
其它 |
2.04 m |
1.49 m |
2.04 m x 1.49 m |
|
Lower Level |
第三卧房 |
3.64 m |
3.56 m |
3.64 m x 3.56 m |
|
一楼 |
门厅 |
1.21 m |
1.96 m |
1.21 m x 1.96 m |
|
一楼 |
客厅 |
5.96 m |
3.87 m |
5.96 m x 3.87 m |
|
一楼 |
厨房 |
5.95 m |
3.55 m |
5.95 m x 3.55 m |
|
一楼 |
餐厅 |
2.55 m |
3.03 m |
2.55 m x 3.03 m |
|
一楼 |
主卧 |
3.78 m |
3.04 m |
3.78 m x 3.04 m |
|
一楼 |
卧室 |
2.73 m |
3.31 m |
2.73 m x 3.31 m |
|
一楼 |
浴室 |
1.56 m |
2.17 m |
1.56 m x 2.17 m |
设备间
https://www.realtor.ca/real-estate/28365433/26-haggart-street-perth-907-perth


























