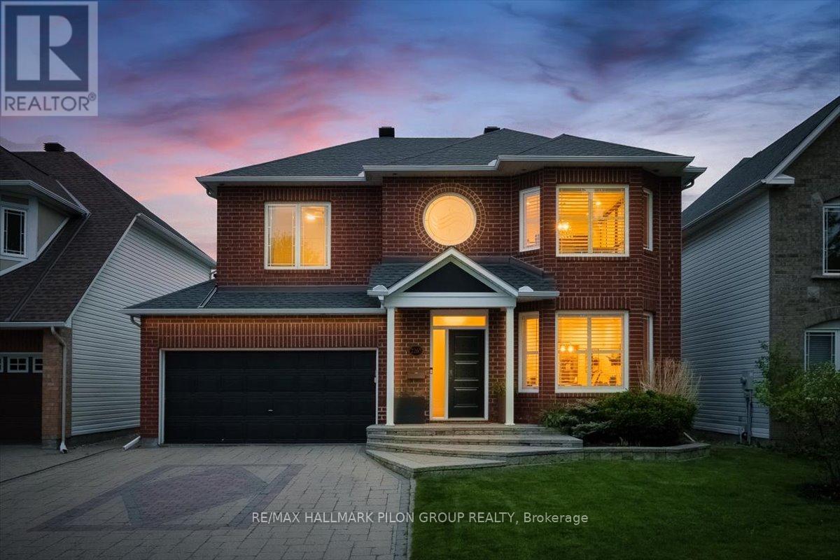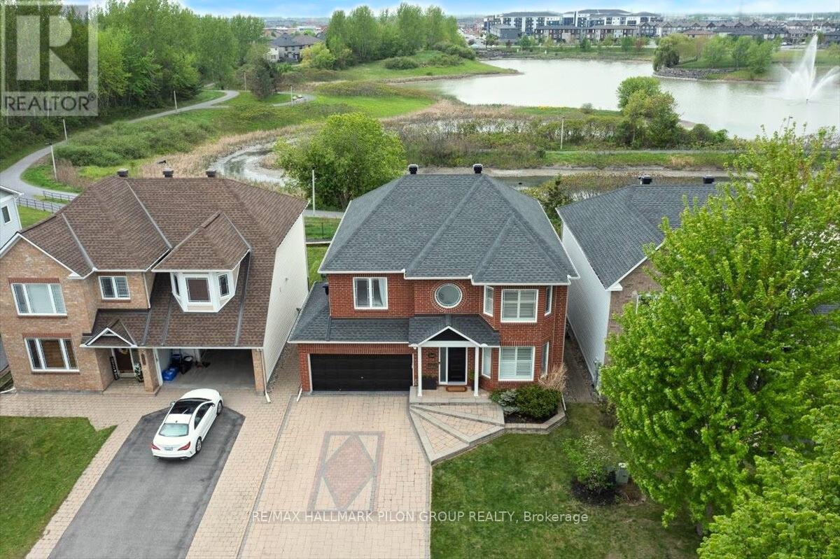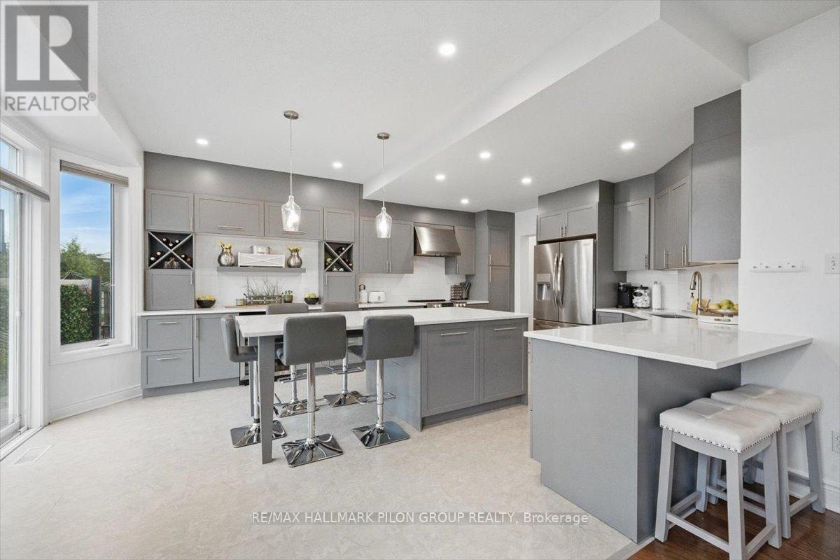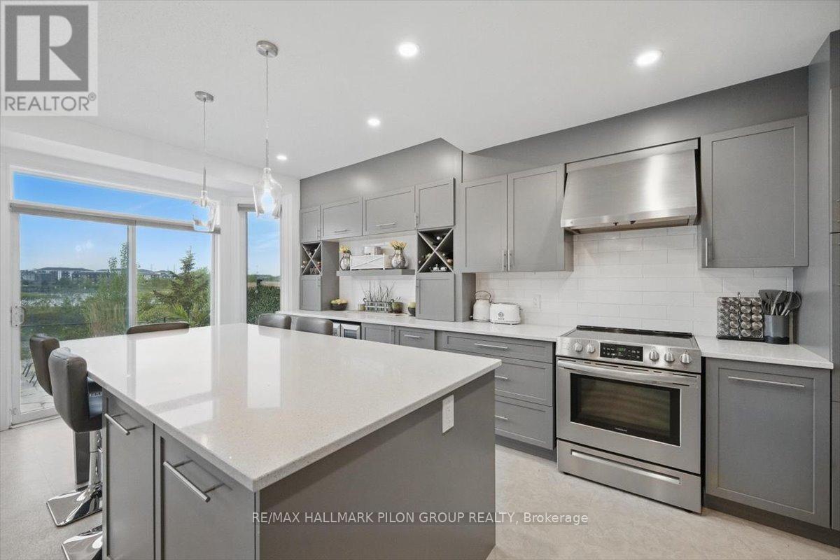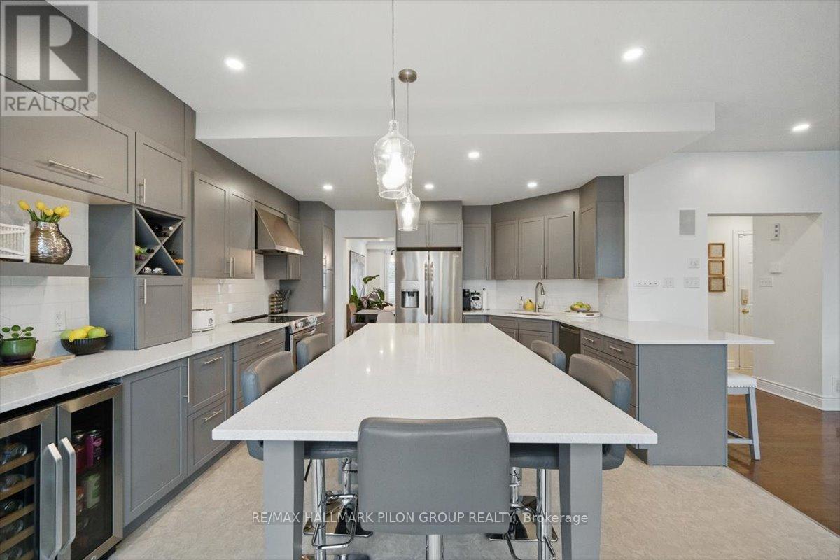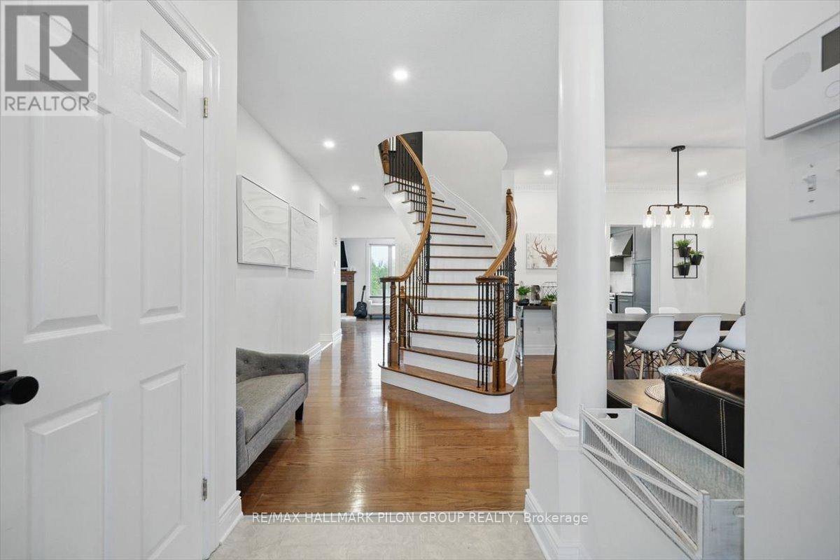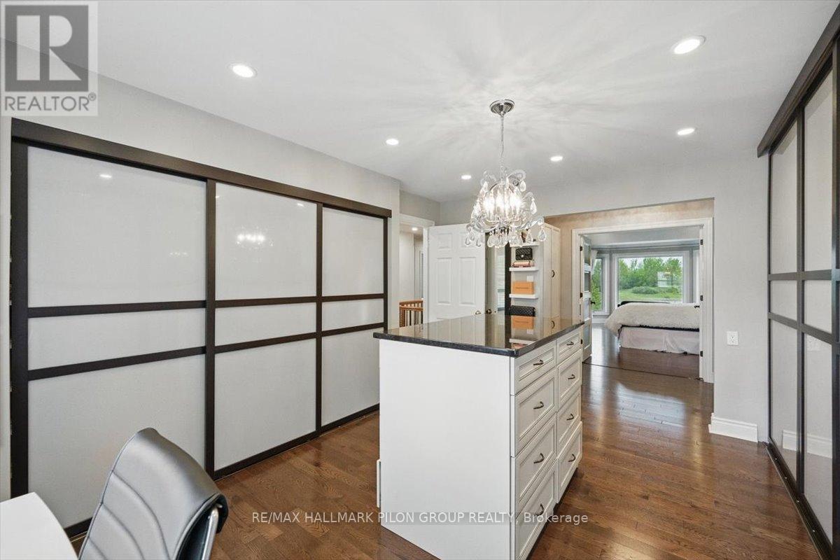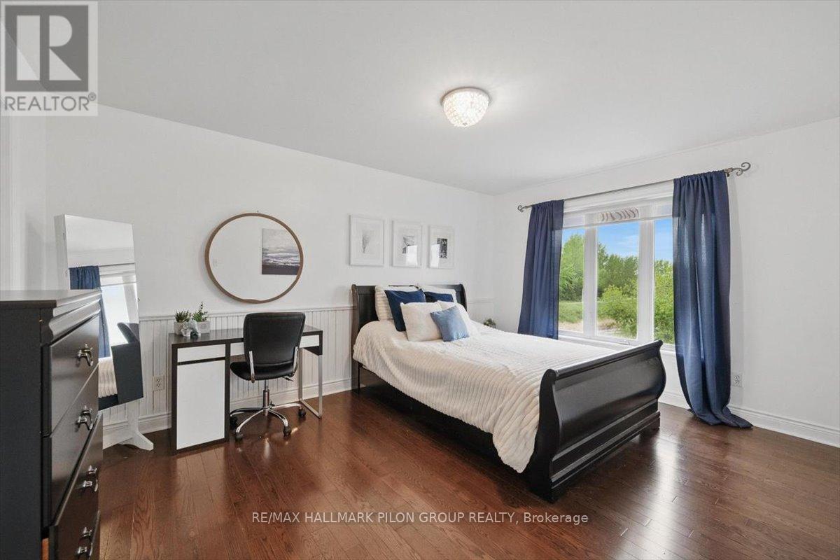5 卧室
4 浴室
2500 - 3000 sqft
壁炉
中央空调
风热取暖
$1,099,900
This stunning residence sits on a premium lot backing onto the scenic Aquaview Pond. From the moment you arrive, the impressive curb appeal sets the tone, radiating charm & sophistication. The elegant living/dining room is perfect for entertaining, featuring crown moulding, timeless shutters, & pot lights that create a warm & inviting ambiance. The expansive family room provides the perfect space to gather, w/cozy gas FP & large windows that frame serene views of the backyard. Prepare to have your breath taken away by the show-stopping kitchen, completely remodelled w/exquisite detail. It boasts rich custom cabinetry, sparkling quartz countertops, stylish backsplash, premium SS appliances & massive island w/ample seating. Overlooking peaceful pond views, this spacious primary retreat is a true sanctuary. The ensuite is a spa-like escape, showcasing a sleek glass shower, double vanity & moveable mirrors designed to capture natural light & scenery. French doors lead to a stunning walk-in dressing room (former 4th bed), w/custom storage solutions & lrg moveable island. The additional bedrooms offer generous space, hardwood flooring, neutral tones, & ample closet storage. The updated main bath features timeless finishes & the laundry rm adds functionality to this upper level. The finished LL adds exceptional living space, beginning w/private gym area. A sprawling rec room provides the perfect hangout or entertainment space & additional spacious bedroom w/cheater access to a full bath. The inviting, West-facing, backyard retreat is designed for all-season enjoyment. The fully fenced yard features an expansive interlock patio, offering plenty of space for outdoor dining, relaxing, & entertaining. At the heart of this tranquil setting is a luxurious hot tub, perfectly positioned to take in the serene, unobstructed views of all beautiful sunsets & the of the natural pond & lush parkland beyond. With no rear neighbours, its the ultimate blend of privacy & nature. (id:44758)
房源概要
|
MLS® Number
|
X12168404 |
|
房源类型
|
民宅 |
|
社区名字
|
1118 - Avalon East |
|
设备类型
|
热水器 - Gas |
|
总车位
|
6 |
|
租赁设备类型
|
热水器 - Gas |
|
结构
|
Patio(s), 棚 |
详 情
|
浴室
|
4 |
|
地上卧房
|
4 |
|
地下卧室
|
1 |
|
总卧房
|
5 |
|
公寓设施
|
Fireplace(s) |
|
赠送家电包括
|
Hot Tub, Garage Door Opener Remote(s), 洗碗机, 烘干机, Garage Door Opener, Hood 电扇, 微波炉, 炉子, 洗衣机, 窗帘, 冰箱 |
|
地下室进展
|
已装修 |
|
地下室类型
|
全完工 |
|
施工种类
|
独立屋 |
|
空调
|
中央空调 |
|
外墙
|
砖, 乙烯基壁板 |
|
壁炉
|
有 |
|
Fireplace Total
|
1 |
|
地基类型
|
混凝土浇筑 |
|
客人卫生间(不包含洗浴)
|
1 |
|
供暖方式
|
天然气 |
|
供暖类型
|
压力热风 |
|
储存空间
|
2 |
|
内部尺寸
|
2500 - 3000 Sqft |
|
类型
|
独立屋 |
|
设备间
|
市政供水 |
车 位
土地
|
英亩数
|
无 |
|
围栏类型
|
Fenced Yard |
|
污水道
|
Sanitary Sewer |
|
土地深度
|
101 Ft ,7 In |
|
土地宽度
|
45 Ft ,7 In |
|
不规则大小
|
45.6 X 101.6 Ft |
|
地表水
|
湖泊/池塘 |
|
规划描述
|
R1v |
房 间
| 楼 层 |
类 型 |
长 度 |
宽 度 |
面 积 |
|
二楼 |
洗衣房 |
1.958 m |
2.272 m |
1.958 m x 2.272 m |
|
二楼 |
主卧 |
3.972 m |
6.237 m |
3.972 m x 6.237 m |
|
二楼 |
浴室 |
2.93 m |
2.695 m |
2.93 m x 2.695 m |
|
二楼 |
Bedroom 4 |
4.746 m |
3.206 m |
4.746 m x 3.206 m |
|
二楼 |
第二卧房 |
3.347 m |
4.563 m |
3.347 m x 4.563 m |
|
二楼 |
第三卧房 |
3.761 m |
3.341 m |
3.761 m x 3.341 m |
|
二楼 |
浴室 |
3.649 m |
1.817 m |
3.649 m x 1.817 m |
|
Lower Level |
娱乐,游戏房 |
3.99 m |
5.975 m |
3.99 m x 5.975 m |
|
Lower Level |
Exercise Room |
3.608 m |
5.941 m |
3.608 m x 5.941 m |
|
Lower Level |
Bedroom 5 |
3.783 m |
3.19 m |
3.783 m x 3.19 m |
|
Lower Level |
浴室 |
3.46 m |
1.786 m |
3.46 m x 1.786 m |
|
一楼 |
客厅 |
3.853 m |
3.92 m |
3.853 m x 3.92 m |
|
一楼 |
餐厅 |
3.353 m |
3.001 m |
3.353 m x 3.001 m |
|
一楼 |
厨房 |
4.601 m |
5.928 m |
4.601 m x 5.928 m |
|
一楼 |
家庭房 |
3.679 m |
5.717 m |
3.679 m x 5.717 m |
https://www.realtor.ca/real-estate/28356035/2263-sandman-crescent-ottawa-1118-avalon-east


