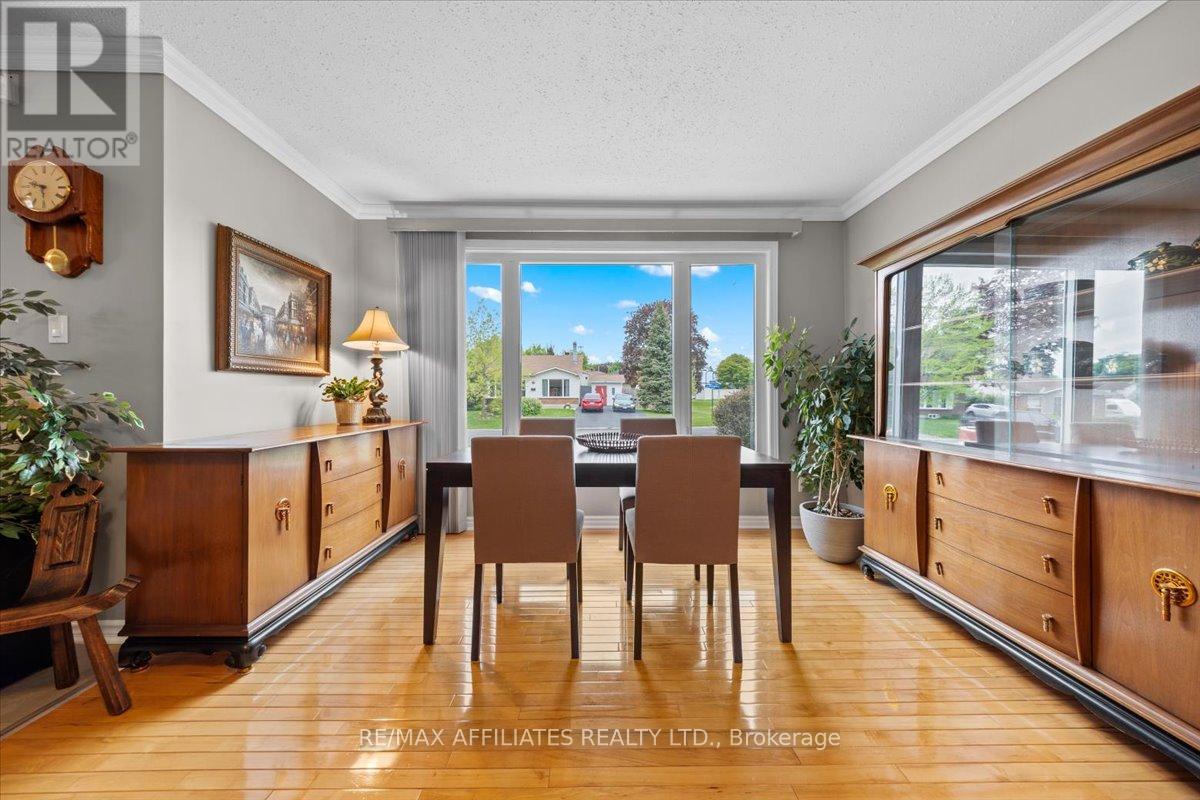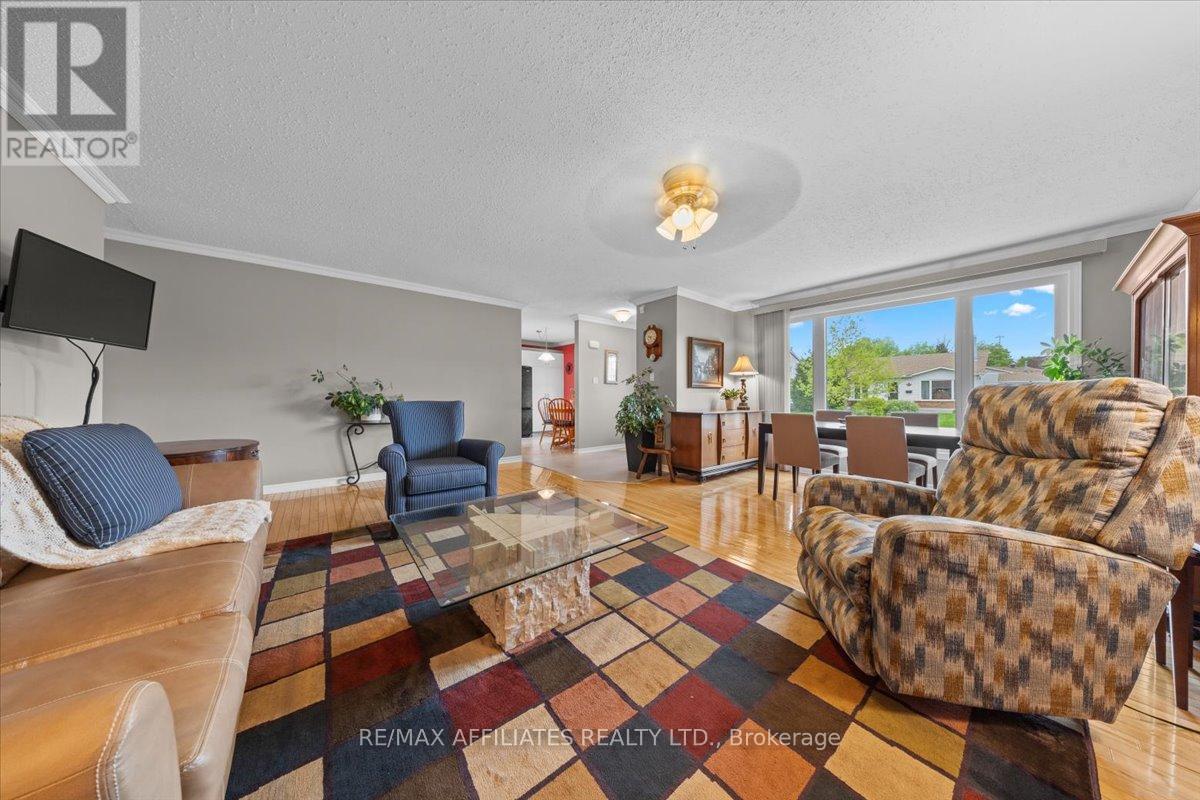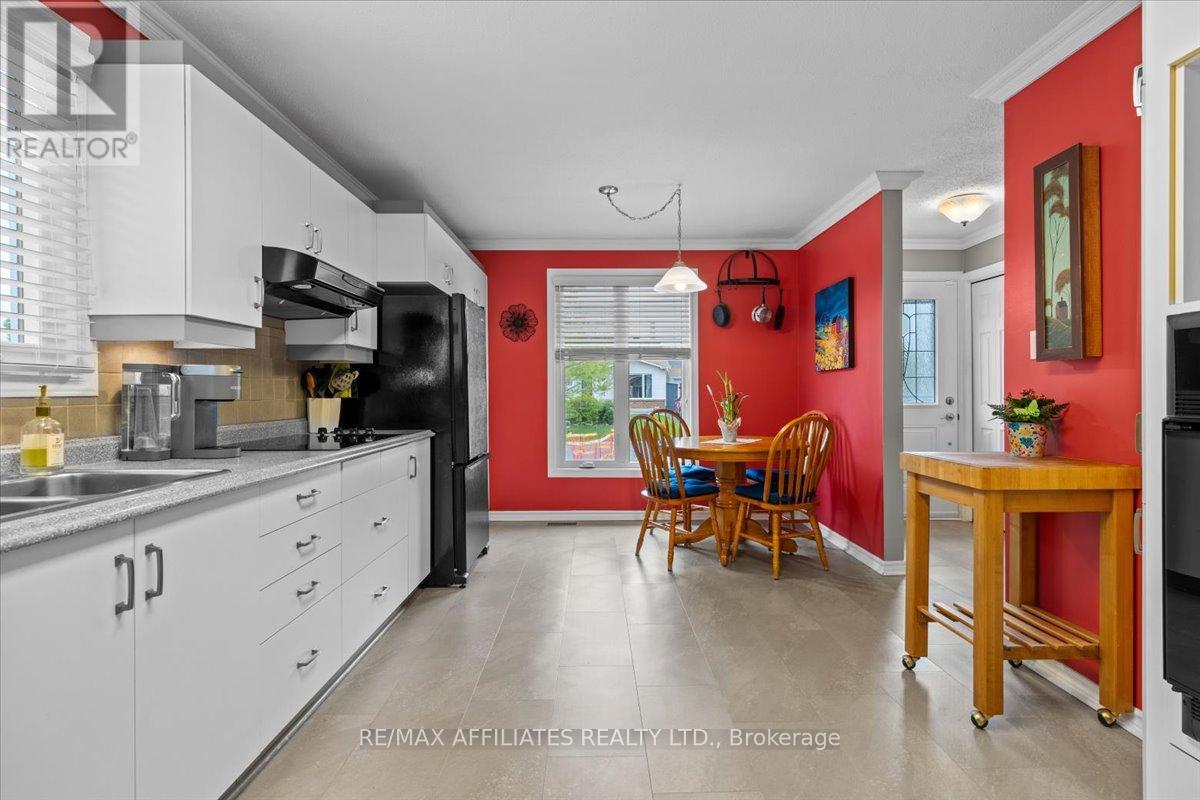3 卧室
2 浴室
1100 - 1500 sqft
平房
壁炉
中央空调
风热取暖
$625,000
Welcome to this charming 3-bedroom bungalow located on a spacious corner lot in the desirable community of Chatelaine Village. This well-maintained single-family home features a classic brick skirt and stucco exterior, an interlock front walkway, and sturdy aluminum railings, adding curb appeal. Step inside to a thoughtfully designed floor plan with an open-concept living and dining area, complete with a cozy fireplace in the living room. The bright eat-in kitchen offers plenty of counter space and cupboards, perfect for everyday cooking and entertaining. The main level includes two generously sized bedrooms, including a primary bedroom with wall-to-wall closets and a large second bedroom ideal for guests or a home office. A convenient side entrance leads directly to the professionally finished basement, which offers a spacious rec room, third bedroom, full bathroom, and ample storage. Additional highlights include a large carport with an attached storage shed, a fully fenced yard, and beautifully landscaped gardens. Recent updates include the furnace, windows, and roof, offering peace of mind for years. This move-in-ready home is close to parks, schools, and local amenities an ideal opportunity for anyone settling in a quiet, family-friendly neighbourhood. (id:44758)
房源概要
|
MLS® Number
|
X12173125 |
|
房源类型
|
民宅 |
|
社区名字
|
1101 - Chatelaine Village |
|
附近的便利设施
|
公共交通 |
|
总车位
|
3 |
详 情
|
浴室
|
2 |
|
地上卧房
|
2 |
|
地下卧室
|
1 |
|
总卧房
|
3 |
|
Age
|
31 To 50 Years |
|
公寓设施
|
Fireplace(s) |
|
赠送家电包括
|
洗碗机, 烘干机, 炉子, 洗衣机, 冰箱 |
|
建筑风格
|
平房 |
|
地下室进展
|
已装修 |
|
地下室类型
|
N/a (finished) |
|
施工种类
|
独立屋 |
|
空调
|
中央空调 |
|
外墙
|
乙烯基壁板 |
|
壁炉
|
有 |
|
Fireplace Total
|
1 |
|
地基类型
|
混凝土浇筑 |
|
客人卫生间(不包含洗浴)
|
1 |
|
供暖方式
|
天然气 |
|
供暖类型
|
压力热风 |
|
储存空间
|
1 |
|
内部尺寸
|
1100 - 1500 Sqft |
|
类型
|
独立屋 |
|
设备间
|
市政供水 |
车 位
土地
|
英亩数
|
无 |
|
围栏类型
|
Fenced Yard |
|
土地便利设施
|
公共交通 |
|
污水道
|
Sanitary Sewer |
|
土地深度
|
100 Ft |
|
土地宽度
|
63 Ft ,8 In |
|
不规则大小
|
63.7 X 100 Ft |
房 间
| 楼 层 |
类 型 |
长 度 |
宽 度 |
面 积 |
|
地下室 |
娱乐,游戏房 |
7.72 m |
5.6 m |
7.72 m x 5.6 m |
|
地下室 |
卧室 |
2.84 m |
5.99 m |
2.84 m x 5.99 m |
|
一楼 |
客厅 |
5.56 m |
4.82 m |
5.56 m x 4.82 m |
|
一楼 |
餐厅 |
3.42 m |
2.2 m |
3.42 m x 2.2 m |
|
一楼 |
厨房 |
3.23 m |
4.52 m |
3.23 m x 4.52 m |
|
一楼 |
Eating Area |
3.23 m |
1.85 m |
3.23 m x 1.85 m |
|
一楼 |
主卧 |
3.44 m |
5.39 m |
3.44 m x 5.39 m |
|
一楼 |
卧室 |
4.28 m |
2.75 m |
4.28 m x 2.75 m |
https://www.realtor.ca/real-estate/28366146/285-mockingbird-drive-ottawa-1101-chatelaine-village




































