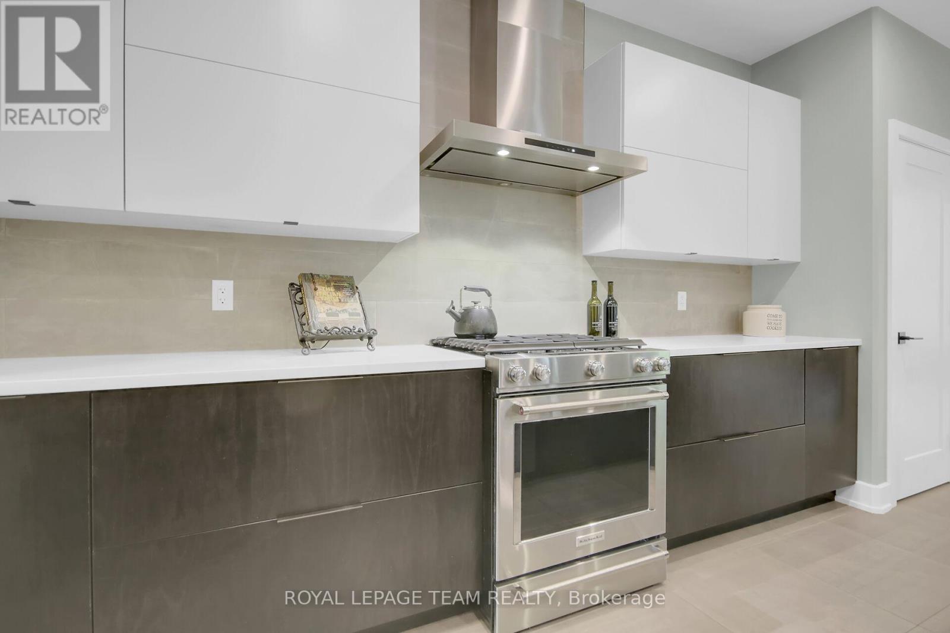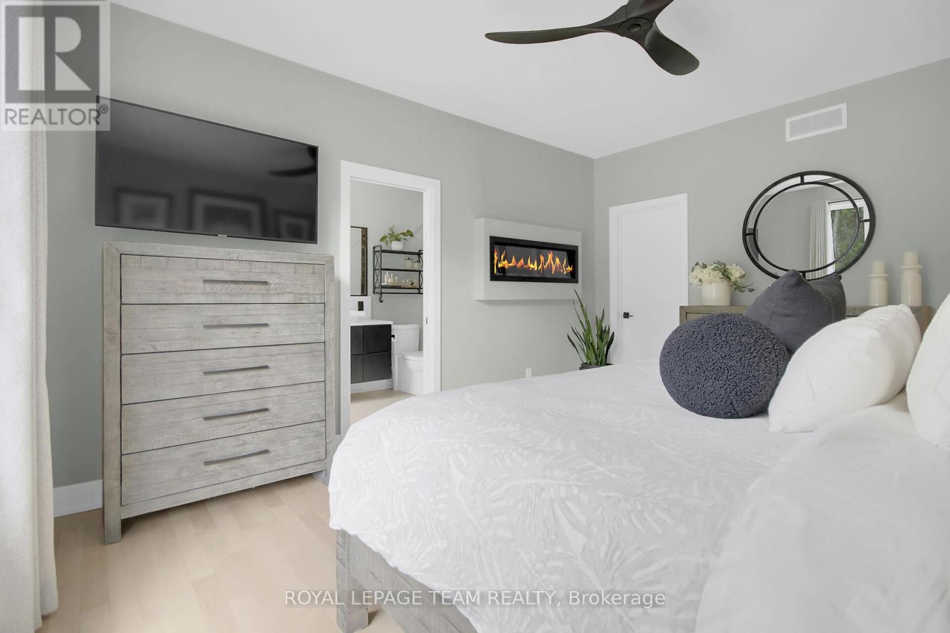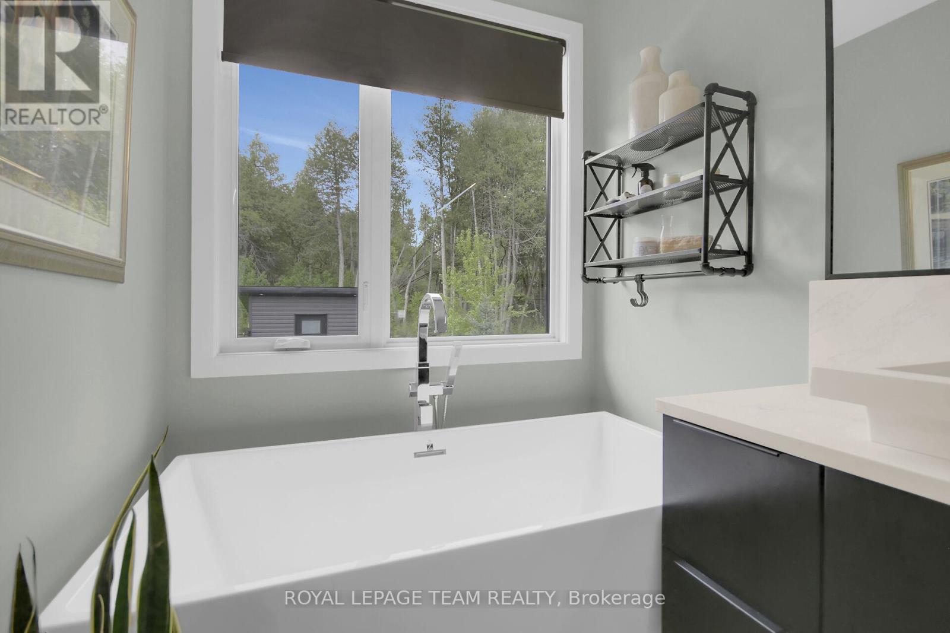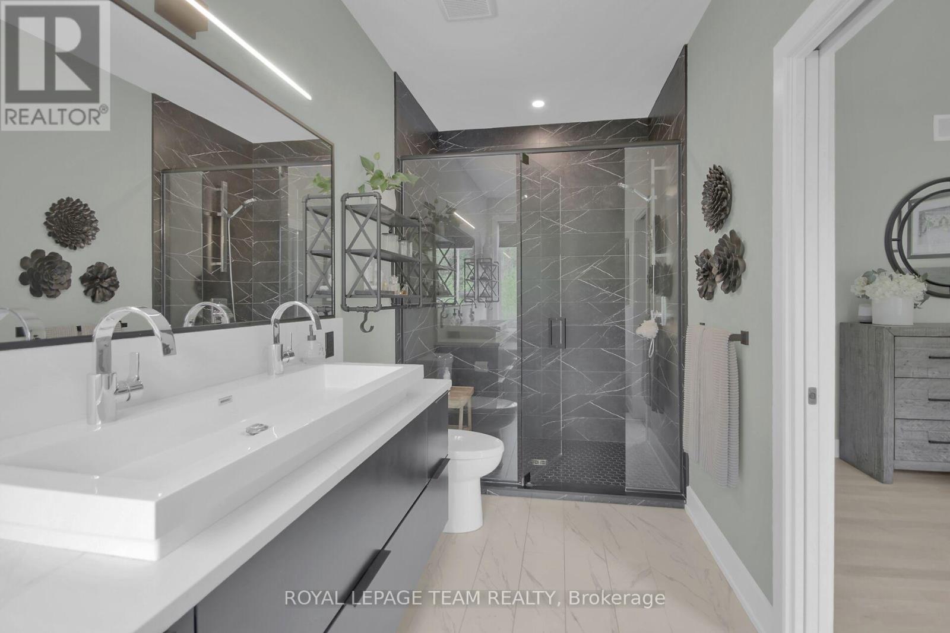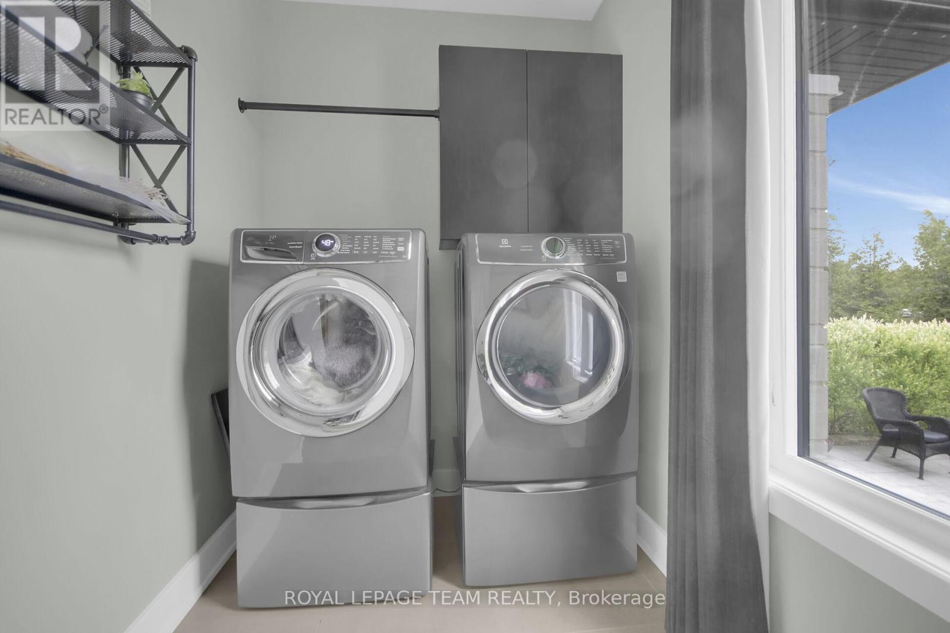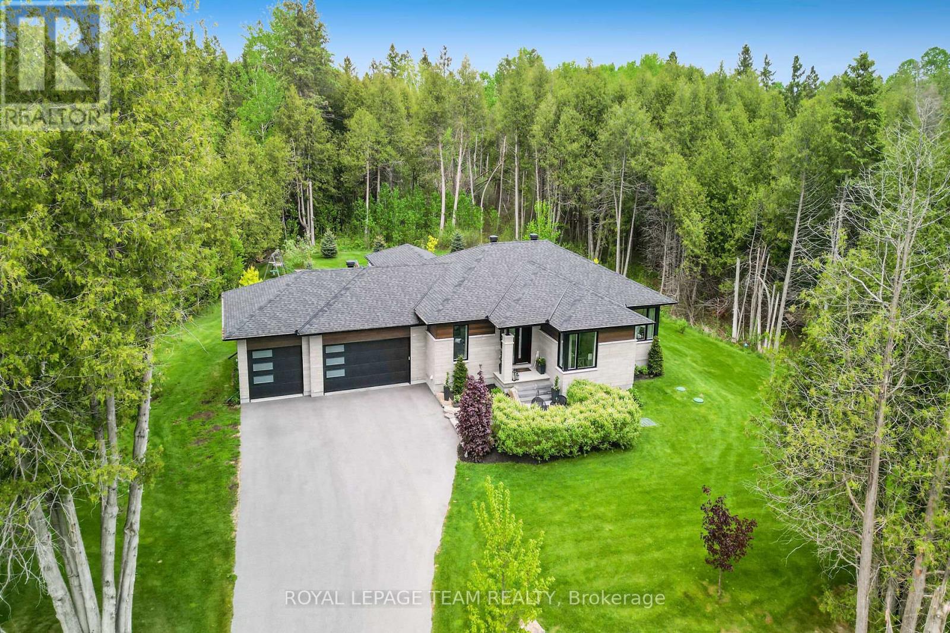4 卧室
3 浴室
1500 - 2000 sqft
平房
壁炉
Inground Pool
中央空调, 换气器
风热取暖
Lawn Sprinkler, Landscaped
$1,698,000
Simply stunning!! This spectacular 4 bedroom custom bungalow w/3 car garage is situated on one of the nicest & largest treed lots in highly sought after Ridgemont Estates...beautifully designed with ~3,000 sq ft of living space and LOADED with upgrades! Situated on a manicured 1.5 treed estate lot and offering an outdoor oasis that needs to be seen!! Features of the home include an incredible kitchen highlited by sleek, ultra modern cabinetry w/pull up cabinet doors, H.Q appliances incl gas stove and wine fridge, Quartz countertops throughout kitchen and bathrms,the livingrm features oversized windows and upgrade to "floor to ceiling" stone fireplace, porcelain tile in kitch/bathrms and premium site finished maple floors throughout entire main floor including all bedrms! Primary bedrm w/walk in closet and ultra lux.5 pc ensuite, w/black framed mirror. Large foyer, main level laundryrm. The lower level offers massive windows and was recently completed in '25 featuring a huge recrm, 4th bedrm, office/hobbyrm nook and 3 piece bath! The outdoor oasis features a heated salt water fiberglass pool enclosed w/modular iron fencing, custom blt. equipment/change room shed PLUS an 1,150 sq ft interlock patio area w/sitting and bbq area, amazing screened in porch addition '22, w/no maintenance composite decking/stairs/railing, plus a custom built firepit for evening bonfires! The picturesque setting offers a multitude of gorgeous perennial gardens all serviced by an 11-zone irrigation system as well as 30+ trees planted, including Maple, Oak and Evergreens! Other bonuses incl oversized 3 car garage, extensive interlock front walkway/patio, armour stone driveway accents, stunning "Celebrite" automated lighting system and generator hook up in garage. This is not just a home... but a relaxing lifestyle you and your family will enjoy for years to come!! Only 8 min to Carleton Place and just 18 min to Kanata. 24 hr irrevocable for offers. (id:44758)
房源概要
|
MLS® Number
|
X12173744 |
|
房源类型
|
民宅 |
|
社区名字
|
910 - Beckwith Twp |
|
总车位
|
13 |
|
泳池类型
|
Inground Pool |
|
结构
|
Porch |
详 情
|
浴室
|
3 |
|
地上卧房
|
4 |
|
总卧房
|
4 |
|
公寓设施
|
Fireplace(s) |
|
赠送家电包括
|
Garage Door Opener Remote(s), Central Vacuum, Water Heater, Water Treatment, Water Softener, 洗碗机, 烘干机, Hood 电扇, 炉子, 洗衣机, Wine Fridge, 冰箱 |
|
建筑风格
|
平房 |
|
地下室类型
|
Full |
|
施工种类
|
独立屋 |
|
空调
|
Central Air Conditioning, 换气机 |
|
外墙
|
石, 乙烯基壁板 |
|
壁炉
|
有 |
|
Fireplace Total
|
2 |
|
地基类型
|
混凝土浇筑 |
|
供暖方式
|
Propane |
|
供暖类型
|
压力热风 |
|
储存空间
|
1 |
|
内部尺寸
|
1500 - 2000 Sqft |
|
类型
|
独立屋 |
车 位
土地
|
英亩数
|
无 |
|
Landscape Features
|
Lawn Sprinkler, Landscaped |
|
污水道
|
Septic System |
|
土地深度
|
445 Ft ,8 In |
|
土地宽度
|
156 Ft ,10 In |
|
不规则大小
|
156.9 X 445.7 Ft |
|
规划描述
|
住宅 |
房 间
| 楼 层 |
类 型 |
长 度 |
宽 度 |
面 积 |
|
Lower Level |
Bedroom 4 |
5.97 m |
4.14 m |
5.97 m x 4.14 m |
|
Lower Level |
Office |
3.35 m |
3.04 m |
3.35 m x 3.04 m |
|
Lower Level |
娱乐,游戏房 |
7.8 m |
5.79 m |
7.8 m x 5.79 m |
|
一楼 |
客厅 |
4.57 m |
4.57 m |
4.57 m x 4.57 m |
|
一楼 |
厨房 |
4.14 m |
3.65 m |
4.14 m x 3.65 m |
|
一楼 |
Eating Area |
4.26 m |
3.65 m |
4.26 m x 3.65 m |
|
一楼 |
主卧 |
4.75 m |
3.96 m |
4.75 m x 3.96 m |
|
一楼 |
第二卧房 |
3.96 m |
3.53 m |
3.96 m x 3.53 m |
|
一楼 |
第三卧房 |
3.65 m |
3.35 m |
3.65 m x 3.35 m |
|
一楼 |
Mud Room |
3.04 m |
1.82 m |
3.04 m x 1.82 m |
|
一楼 |
洗衣房 |
3.04 m |
1.82 m |
3.04 m x 1.82 m |
|
一楼 |
门厅 |
4.26 m |
2.13 m |
4.26 m x 2.13 m |
设备间
https://www.realtor.ca/real-estate/28367295/295-ridgemont-drive-beckwith-910-beckwith-twp














