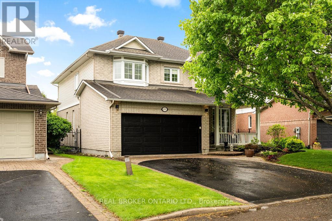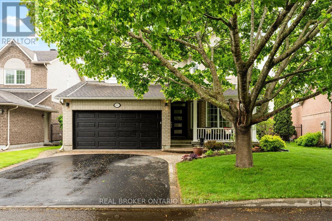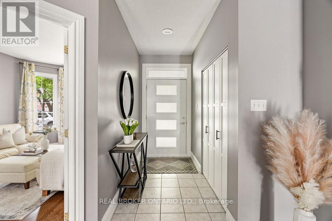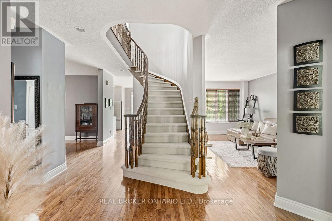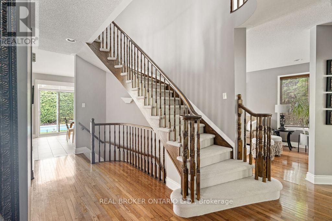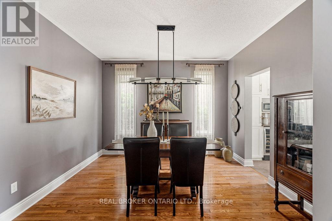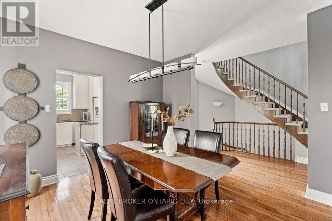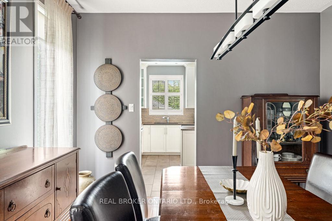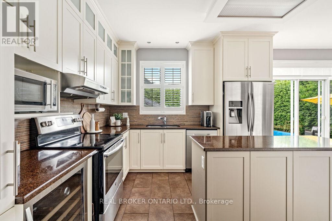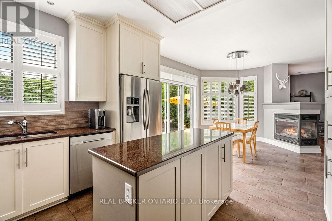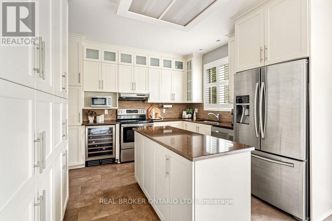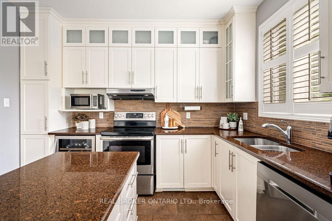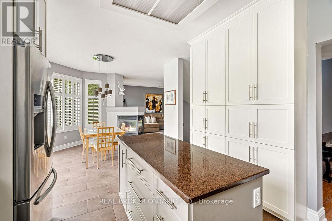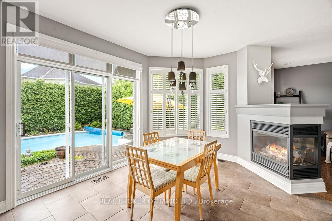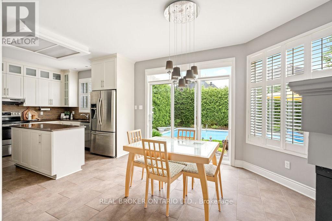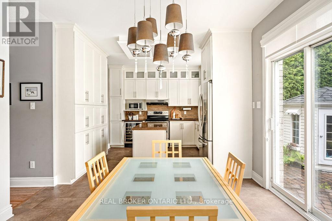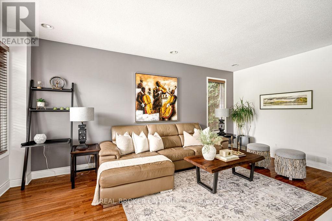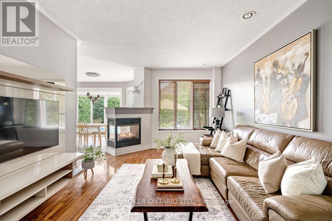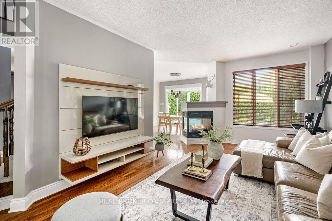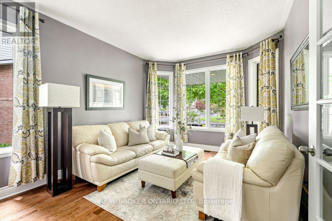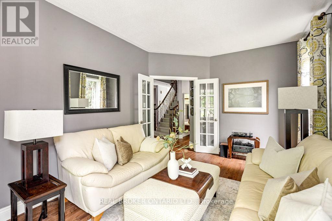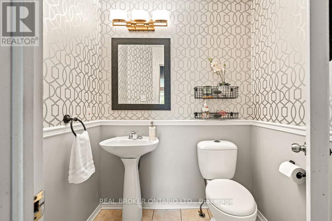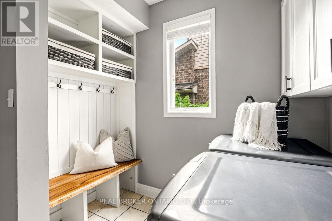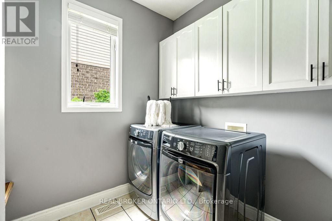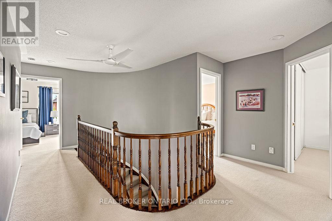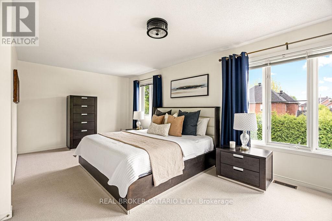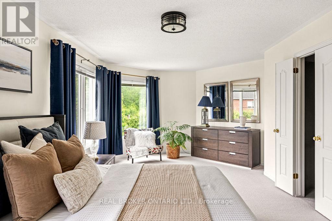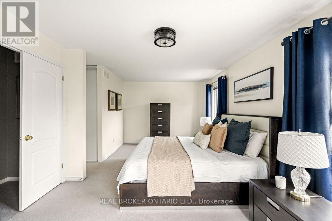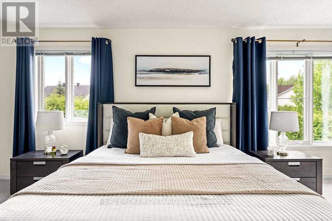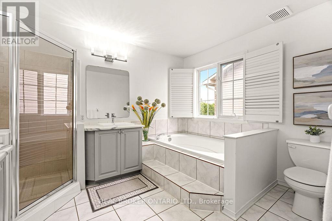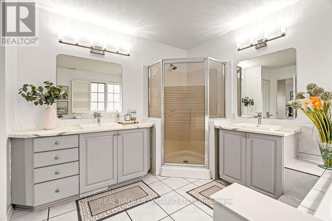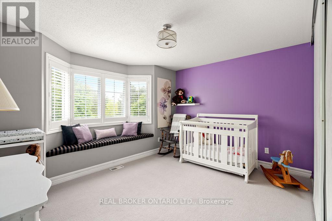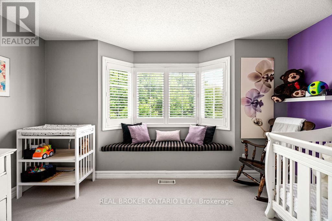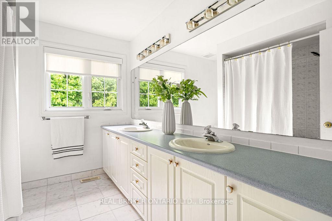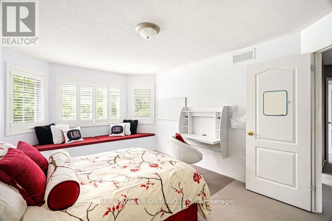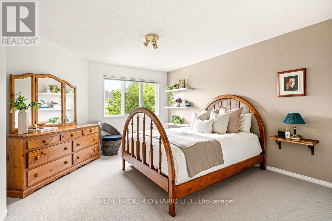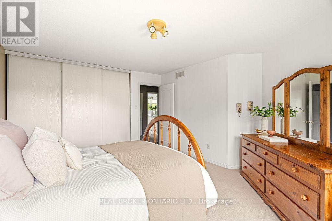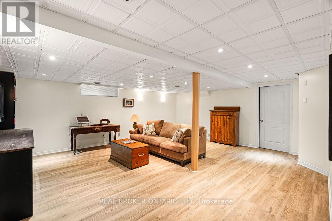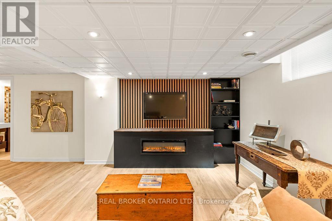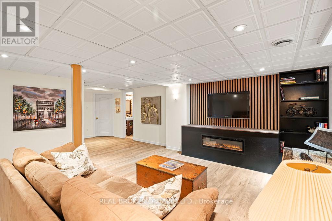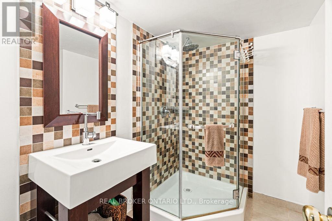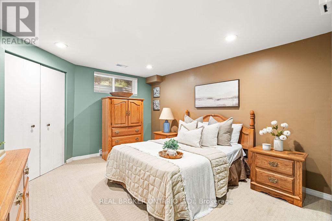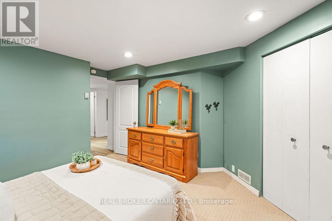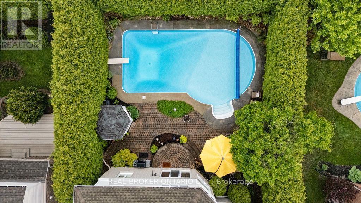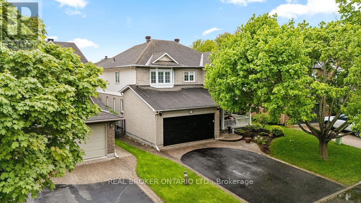5 卧室
4 浴室
2500 - 3000 sqft
壁炉
Inground Pool
中央空调
风热取暖
$1,150,000
Welcome to this elegant and character-filled 4+1 bedroom, 4-bathroom home nestled on one of Chapel Hill South's most prestigious and charming streets in Orleans. Directly across from a vibrant park featuring a baseball diamond, tennis and pickleball courts, basketball, a winter skating rink, and play structures. This location is truly unbeatable for families and active lifestyles. Brimming with warmth and timeless appeal, the main floor offers a sun-filled front living room that doubles perfectly as a stylish home office, a welcoming powder room, a functional mudroom with laundry, a formal dining room for hosting, and a beautifully updated kitchen with a bright eating area. The spacious family room is anchored by a stunning two-sided fireplace that adds cozy ambiance throughout. Up the rich curved staircase, you'll find a luxurious primary retreat with a walk-in closet and a serene 5-piece ensuite, along with three additional large bedrooms and a well-appointed main bathroom.The finished basement extends the living space with a fifth bedroom, full bathroom, and a versatile rec room ideal for movie nights, workouts, or guests. Step outside to your private backyard sanctuary, tall cedar hedges provide lush privacy around the large in-ground pool, making it a perfect escape for summer gatherings or peaceful afternoons. A rare blend of character, comfort, and location, this is a home where memories are made. (id:44758)
房源概要
|
MLS® Number
|
X12173678 |
|
房源类型
|
民宅 |
|
社区名字
|
2012 - Chapel Hill South - Orleans Village |
|
总车位
|
6 |
|
泳池类型
|
Inground Pool |
详 情
|
浴室
|
4 |
|
地上卧房
|
4 |
|
地下卧室
|
1 |
|
总卧房
|
5 |
|
赠送家电包括
|
洗碗机, 烘干机, 炉子, 洗衣机, 窗帘, Wine Fridge, 冰箱 |
|
地下室进展
|
已装修 |
|
地下室类型
|
N/a (finished) |
|
施工种类
|
独立屋 |
|
空调
|
中央空调 |
|
外墙
|
砖, 乙烯基壁板 |
|
壁炉
|
有 |
|
Fireplace Total
|
2 |
|
地基类型
|
混凝土浇筑 |
|
客人卫生间(不包含洗浴)
|
1 |
|
供暖方式
|
天然气 |
|
供暖类型
|
压力热风 |
|
储存空间
|
2 |
|
内部尺寸
|
2500 - 3000 Sqft |
|
类型
|
独立屋 |
|
设备间
|
市政供水 |
车 位
土地
|
英亩数
|
无 |
|
污水道
|
Sanitary Sewer |
|
土地深度
|
116 Ft ,6 In |
|
土地宽度
|
47 Ft ,1 In |
|
不规则大小
|
47.1 X 116.5 Ft |
房 间
| 楼 层 |
类 型 |
长 度 |
宽 度 |
面 积 |
|
二楼 |
第三卧房 |
4.9 m |
3.36 m |
4.9 m x 3.36 m |
|
二楼 |
Bedroom 4 |
4.53 m |
3.67 m |
4.53 m x 3.67 m |
|
二楼 |
浴室 |
3 m |
2.37 m |
3 m x 2.37 m |
|
二楼 |
主卧 |
7.47 m |
3.23 m |
7.47 m x 3.23 m |
|
二楼 |
浴室 |
2.84 m |
3.46 m |
2.84 m x 3.46 m |
|
二楼 |
第二卧房 |
4.23 m |
3.06 m |
4.23 m x 3.06 m |
|
地下室 |
Bedroom 5 |
3.57 m |
4.07 m |
3.57 m x 4.07 m |
|
地下室 |
浴室 |
2.24 m |
2.13 m |
2.24 m x 2.13 m |
|
地下室 |
娱乐,游戏房 |
5.25 m |
6.05 m |
5.25 m x 6.05 m |
|
地下室 |
设备间 |
6.45 m |
2.9 m |
6.45 m x 2.9 m |
|
一楼 |
Mud Room |
2.57 m |
2.51 m |
2.57 m x 2.51 m |
|
一楼 |
客厅 |
4.88 m |
3.36 m |
4.88 m x 3.36 m |
|
一楼 |
餐厅 |
3.67 m |
3.53 m |
3.67 m x 3.53 m |
|
一楼 |
家庭房 |
5.86 m |
3.67 m |
5.86 m x 3.67 m |
|
一楼 |
Eating Area |
4.1 m |
3.5 m |
4.1 m x 3.5 m |
|
一楼 |
厨房 |
3.43 m |
3.63 m |
3.43 m x 3.63 m |
https://www.realtor.ca/real-estate/28367288/1957-montclair-avenue-ottawa-2012-chapel-hill-south-orleans-village


