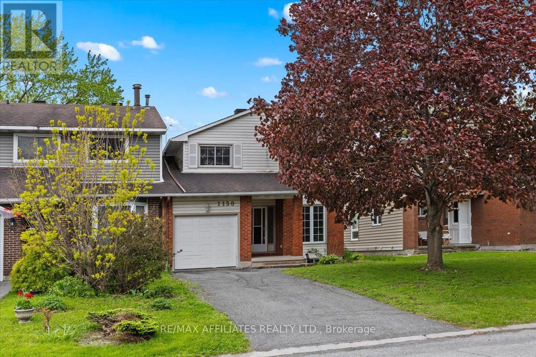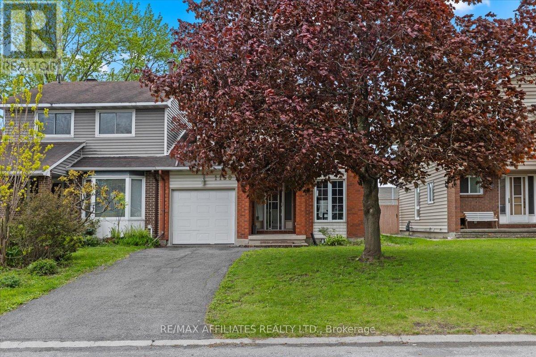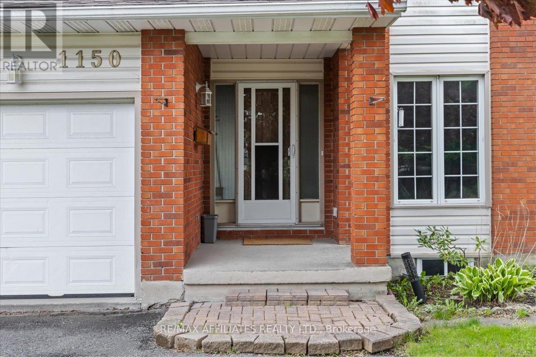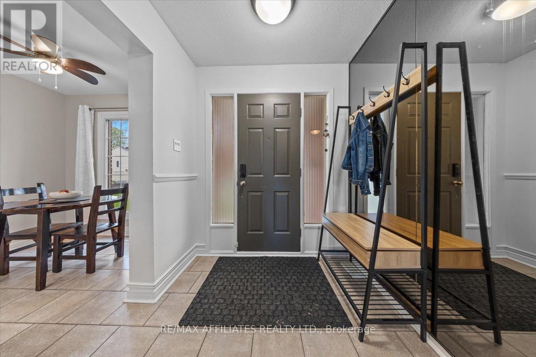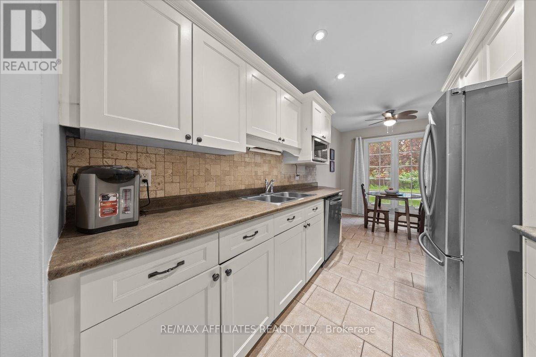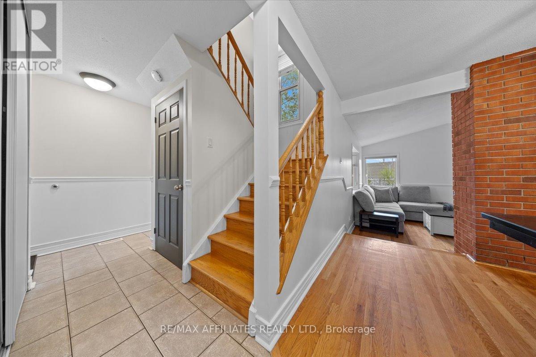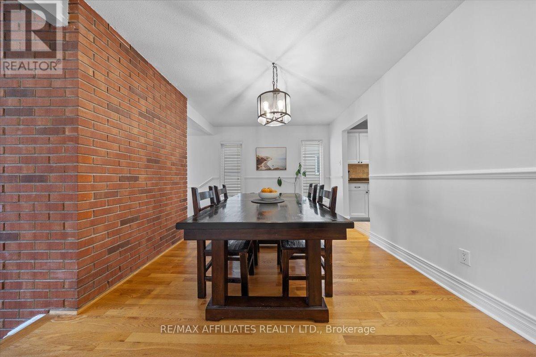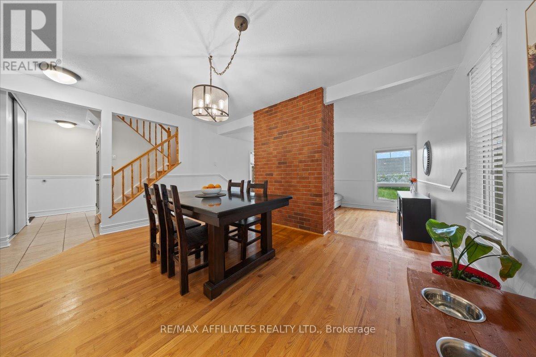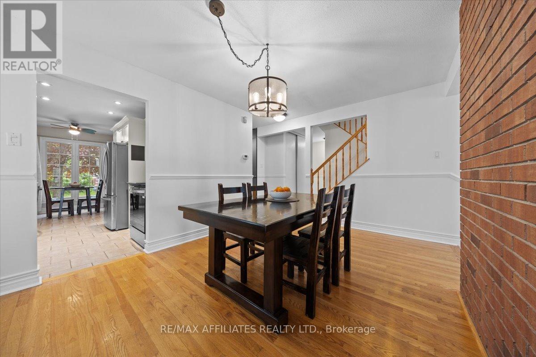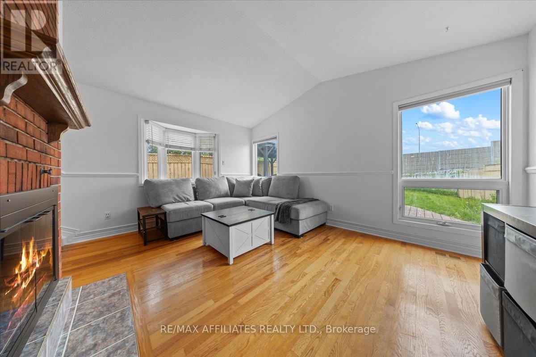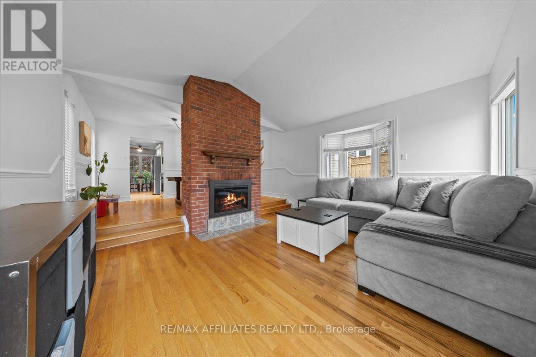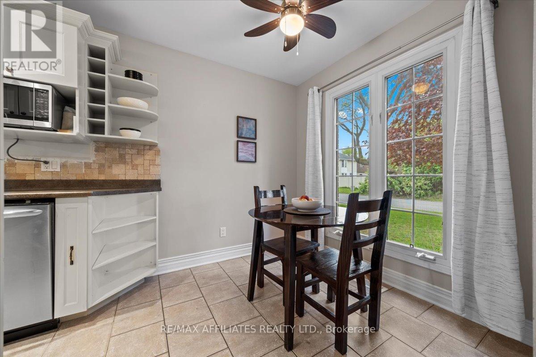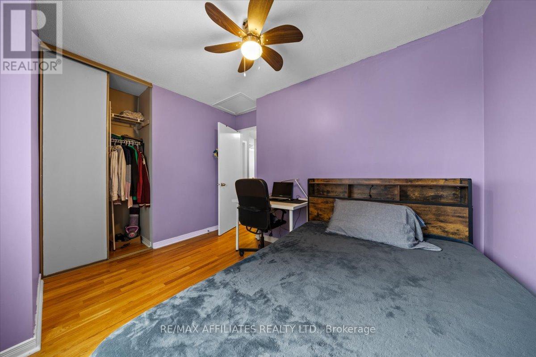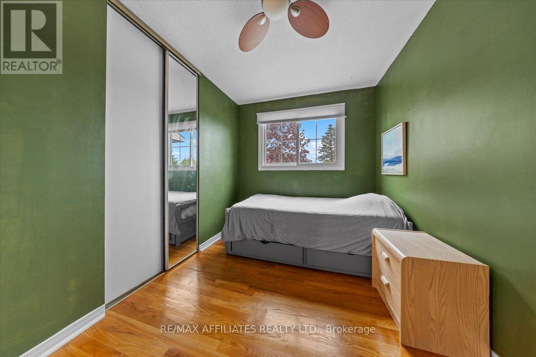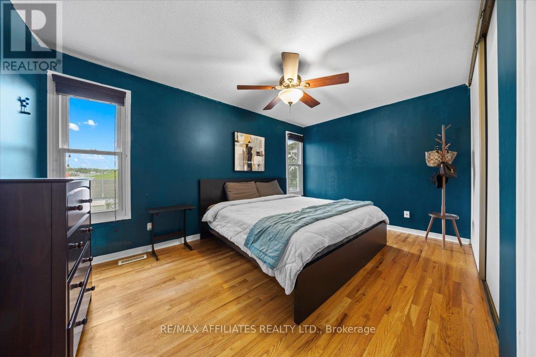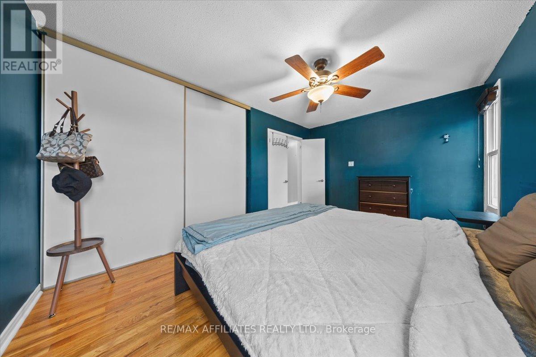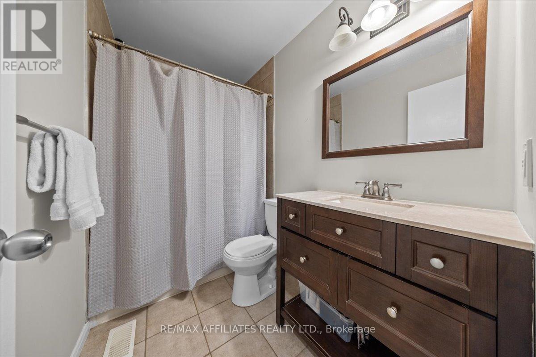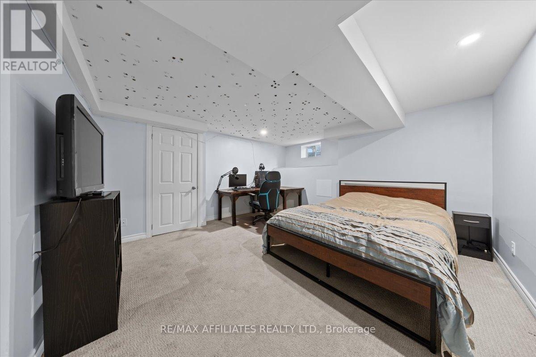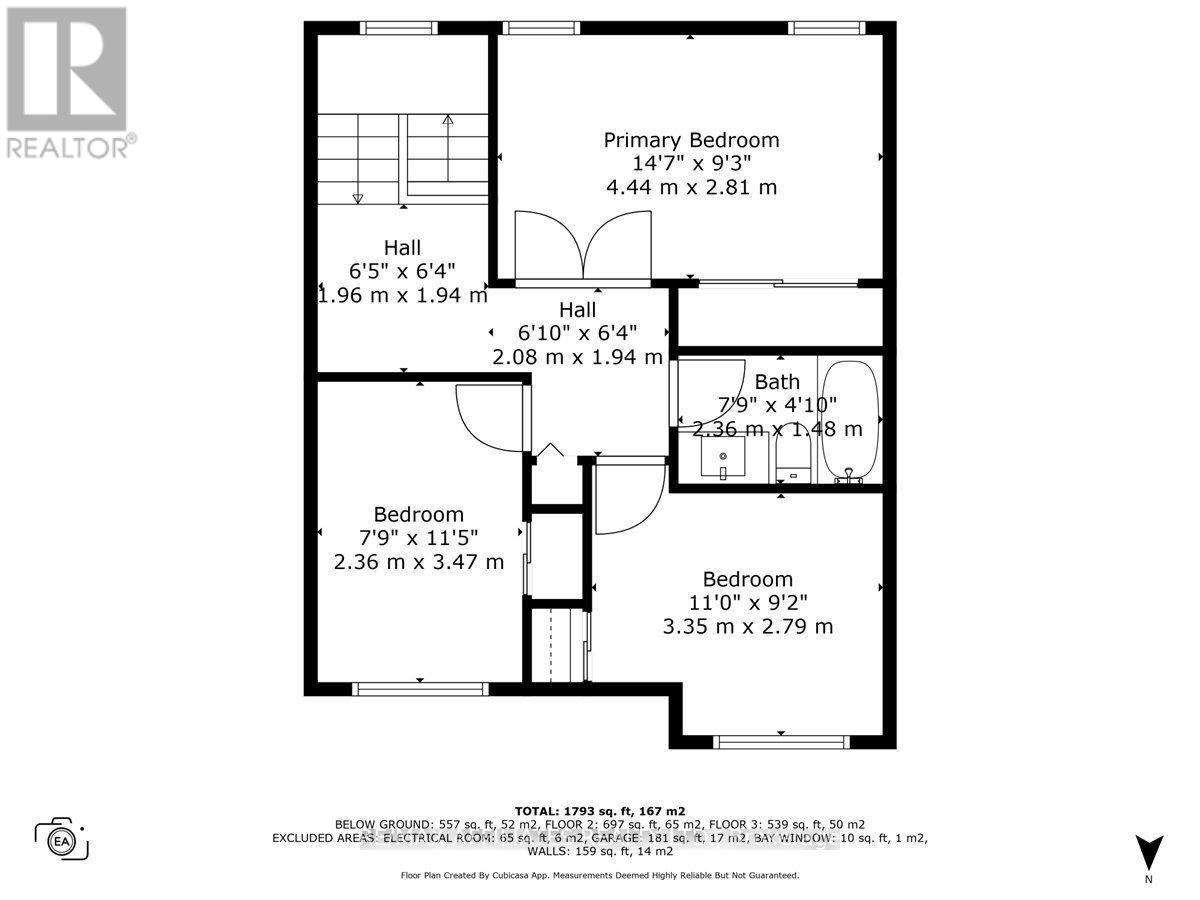3 卧室
3 浴室
1100 - 1500 sqft
中央空调
风热取暖
$600,000
Located on a peaceful cul-de-sac with the bonus of no rear neighbours, this beautifully maintained 3-bedroom, 3-bathroom semi-detached home offers the perfect balance of privacy and community living. Situated in the highly sought-after Convent Glen neighbourhood, this home is ideal for families, with top-rated schools, scenic bike trails, and convenient transit options all within walking distance. The sun-filled main level features a spacious tiled entrance, an updated kitchen with newer cabinets, countertops, stainless steel appliances, a gas range, and a bright eating area welcoming the morning sun. A formal dining room provides the perfect setting for hosting, while the sunken living room with a charming brick wood-burning fireplace creates a cozy space to unwind. Enjoy the added convenience of an updated powder room and direct access to the garage. Upstairs, youll find three generously sized bedrooms, including a primary suite with double doors, wall-to-wall closets, and a beautifully updated 4-piece bathroom. The finished lower level extends your living space with a large recreation room and a handy 2-piece bathideal for entertaining or relaxing. Outside, the deep, south-facing backyard is fully fenced for privacy and features a spacious deck and storage shed, making it perfect for family fun and summer gatherings. This home is move-in ready and offers everything you need in one of Orleans most family-friendly communities. (id:44758)
房源概要
|
MLS® Number
|
X12173652 |
|
房源类型
|
民宅 |
|
社区名字
|
2004 - Convent Glen North |
|
总车位
|
3 |
|
结构
|
Deck |
详 情
|
浴室
|
3 |
|
地上卧房
|
3 |
|
总卧房
|
3 |
|
Age
|
31 To 50 Years |
|
赠送家电包括
|
洗碗机, 烘干机, 炉子, 洗衣机, 冰箱 |
|
地下室类型
|
Partial |
|
施工种类
|
Semi-detached |
|
空调
|
中央空调 |
|
外墙
|
砖 Veneer, 乙烯基壁板 |
|
地基类型
|
混凝土浇筑 |
|
客人卫生间(不包含洗浴)
|
2 |
|
供暖方式
|
天然气 |
|
供暖类型
|
压力热风 |
|
储存空间
|
2 |
|
内部尺寸
|
1100 - 1500 Sqft |
|
类型
|
独立屋 |
|
设备间
|
市政供水 |
车 位
土地
|
英亩数
|
无 |
|
围栏类型
|
Fenced Yard |
|
污水道
|
Sanitary Sewer |
|
土地深度
|
134 Ft ,10 In |
|
土地宽度
|
32 Ft ,1 In |
|
不规则大小
|
32.1 X 134.9 Ft |
房 间
| 楼 层 |
类 型 |
长 度 |
宽 度 |
面 积 |
|
二楼 |
主卧 |
4.44 m |
2.81 m |
4.44 m x 2.81 m |
|
二楼 |
第二卧房 |
3.35 m |
2.79 m |
3.35 m x 2.79 m |
|
二楼 |
第三卧房 |
2.36 m |
3.47 m |
2.36 m x 3.47 m |
|
地下室 |
娱乐,游戏房 |
4.12 m |
5.25 m |
4.12 m x 5.25 m |
|
一楼 |
客厅 |
4.44 m |
3.69 m |
4.44 m x 3.69 m |
|
一楼 |
餐厅 |
4.44 m |
3.09 m |
4.44 m x 3.09 m |
|
一楼 |
厨房 |
2.31 m |
3.11 m |
2.31 m x 3.11 m |
|
一楼 |
Eating Area |
2.31 m |
1.77 m |
2.31 m x 1.77 m |
https://www.realtor.ca/real-estate/28367286/1150-ste-agathe-park-ottawa-2004-convent-glen-north


