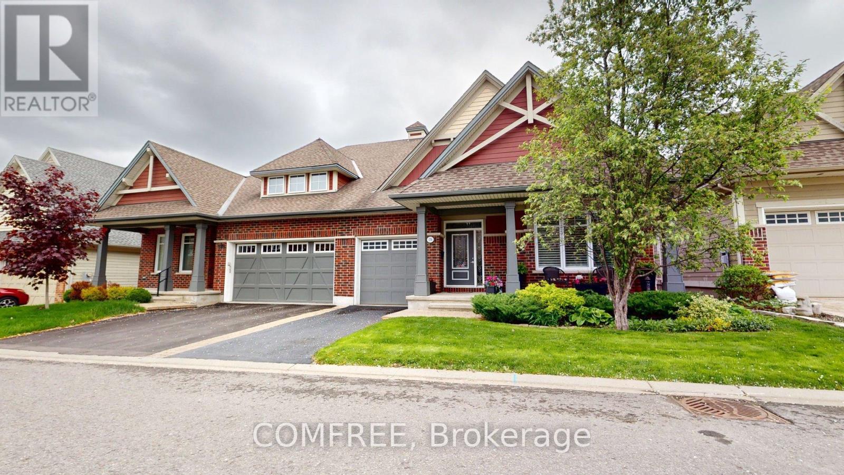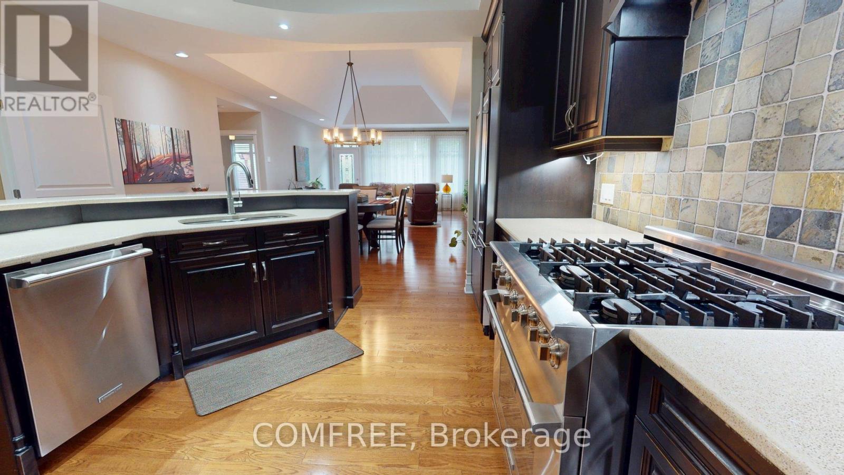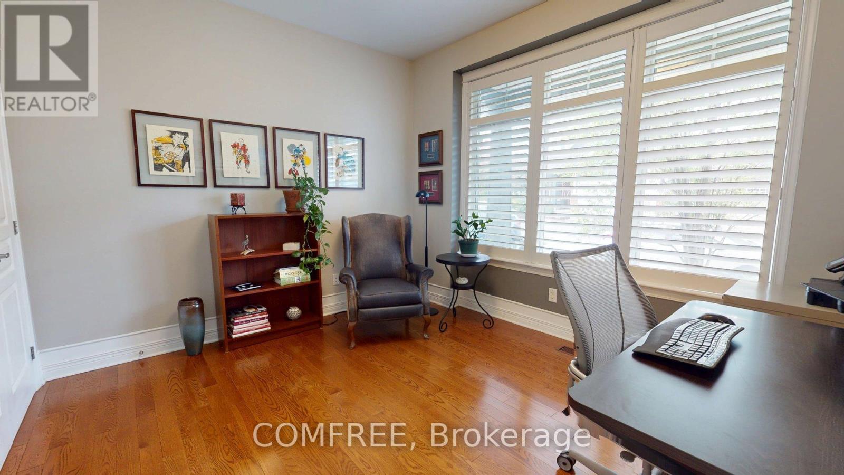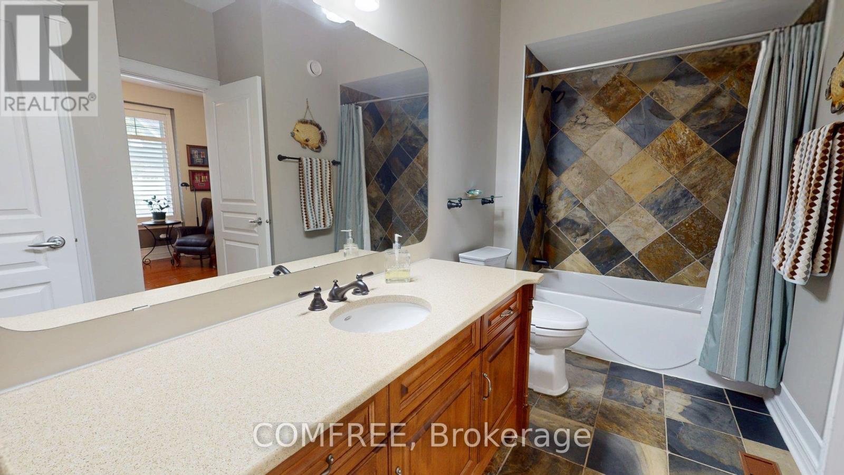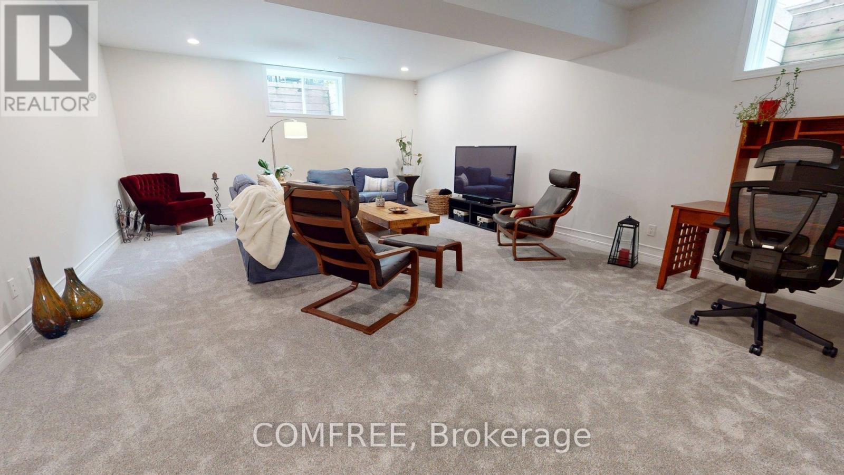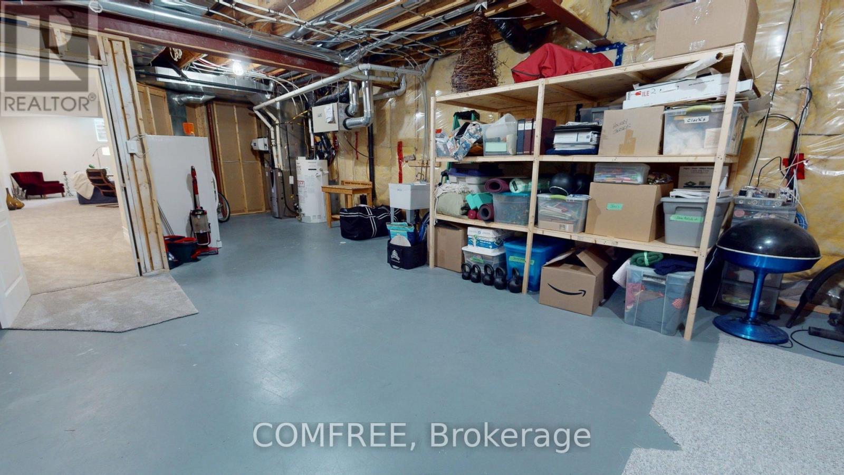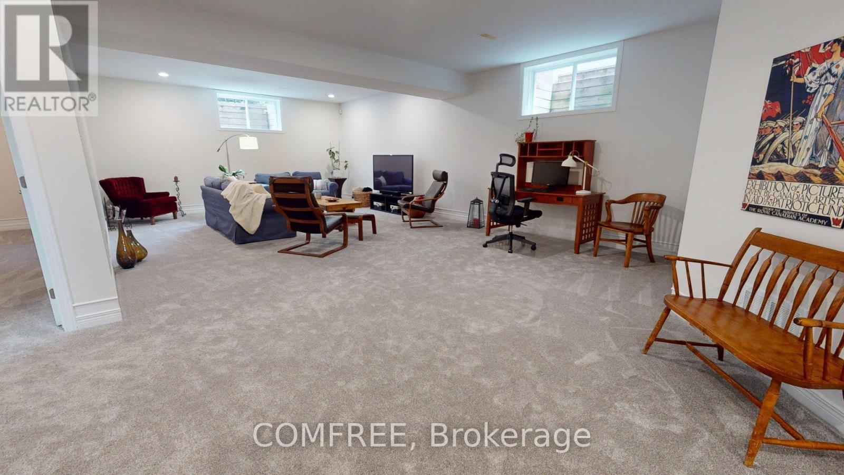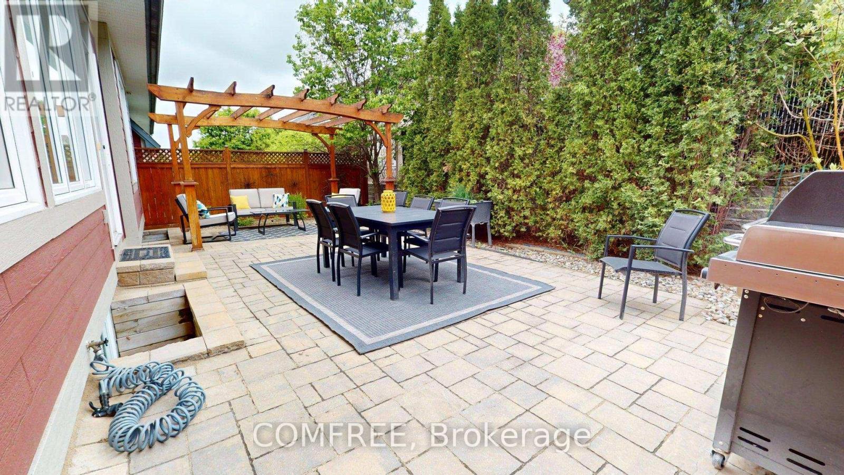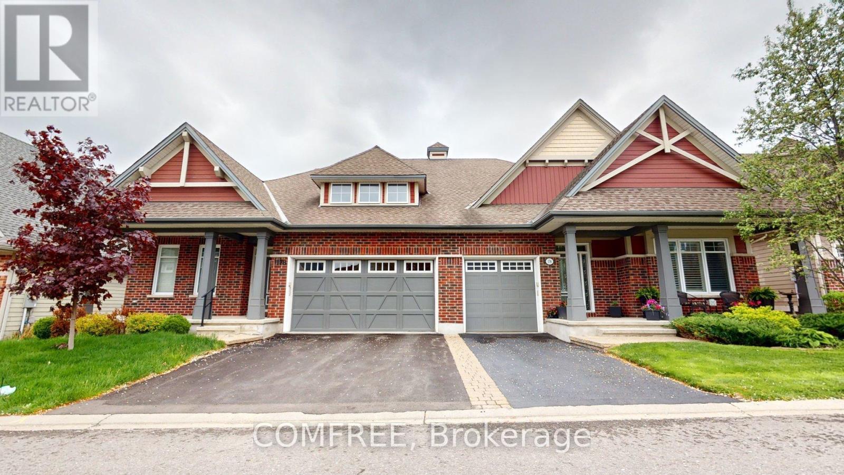3 卧室
3 浴室
1500 - 2000 sqft
平房
壁炉
中央空调
风热取暖
$975,000
Experience luxury living in this beautifully upgraded, adult-style semi-detached bungalowformerly a model homeoffering 2,670 sq ft of refined space including a fully finished basement and two-car tandem garage. Rich hardwood floors run throughout the main level, complementing the chefs kitchen with built-in Jenn-Air fridge, 6-burner gas stove, quartz countertops, curved island with breakfast bar, wine rack, and glass cabinetry. The inviting living room features a floor-to-ceiling stone gas fireplace with a distressed wood mantle, while the generous primary bedroom suite includes a walk-in closet, wood composite blinds, and a spa-like ensuite with granite double vanity. All bathrooms are tastefully upgraded, including a Jack-and-Jill bath with direct access to the second bedroom. The professionally finished basement adds 999 sq ft with a spacious family room, additional huge bedroom, full bath, and a large storage/workshop area. Enjoy outdoor serenity with cedar fencing, mature cedars, Japanese lilac, and a cedar pergola, surrounded by perennial gardens, Permacon pavers, river rock accents, a full irrigation system, and underground drainage all creating a private, low-maintenance oasis. (id:44758)
房源概要
|
MLS® Number
|
X12174365 |
|
房源类型
|
民宅 |
|
社区名字
|
3806 - Hunt Club Park/Greenboro |
|
附近的便利设施
|
公共交通 |
|
总车位
|
3 |
详 情
|
浴室
|
3 |
|
地上卧房
|
2 |
|
地下卧室
|
1 |
|
总卧房
|
3 |
|
赠送家电包括
|
Garage Door Opener Remote(s), 洗碗机, 烘干机, Freezer, 微波炉, 烤箱, Hood 电扇, Range, 炉子, 洗衣机, 窗帘, 冰箱 |
|
建筑风格
|
平房 |
|
地下室进展
|
已装修 |
|
地下室类型
|
全完工 |
|
施工种类
|
Semi-detached |
|
空调
|
中央空调 |
|
外墙
|
Hardboard, 砖 |
|
壁炉
|
有 |
|
地基类型
|
混凝土 |
|
供暖方式
|
天然气 |
|
供暖类型
|
压力热风 |
|
储存空间
|
1 |
|
内部尺寸
|
1500 - 2000 Sqft |
|
类型
|
独立屋 |
|
设备间
|
市政供水 |
车 位
土地
|
英亩数
|
无 |
|
围栏类型
|
Fenced Yard |
|
土地便利设施
|
公共交通 |
|
污水道
|
Sanitary Sewer |
|
土地深度
|
28.4 M |
|
土地宽度
|
11.3 M |
|
不规则大小
|
11.3 X 28.4 M |
房 间
| 楼 层 |
类 型 |
长 度 |
宽 度 |
面 积 |
|
二楼 |
卧室 |
3.65 m |
3.1 m |
3.65 m x 3.1 m |
|
地下室 |
第三卧房 |
4.72 m |
4.11 m |
4.72 m x 4.11 m |
|
一楼 |
第二卧房 |
4.72 m |
3.96 m |
4.72 m x 3.96 m |
https://www.realtor.ca/real-estate/28368691/176-solera-circle-ottawa-3806-hunt-club-parkgreenboro


