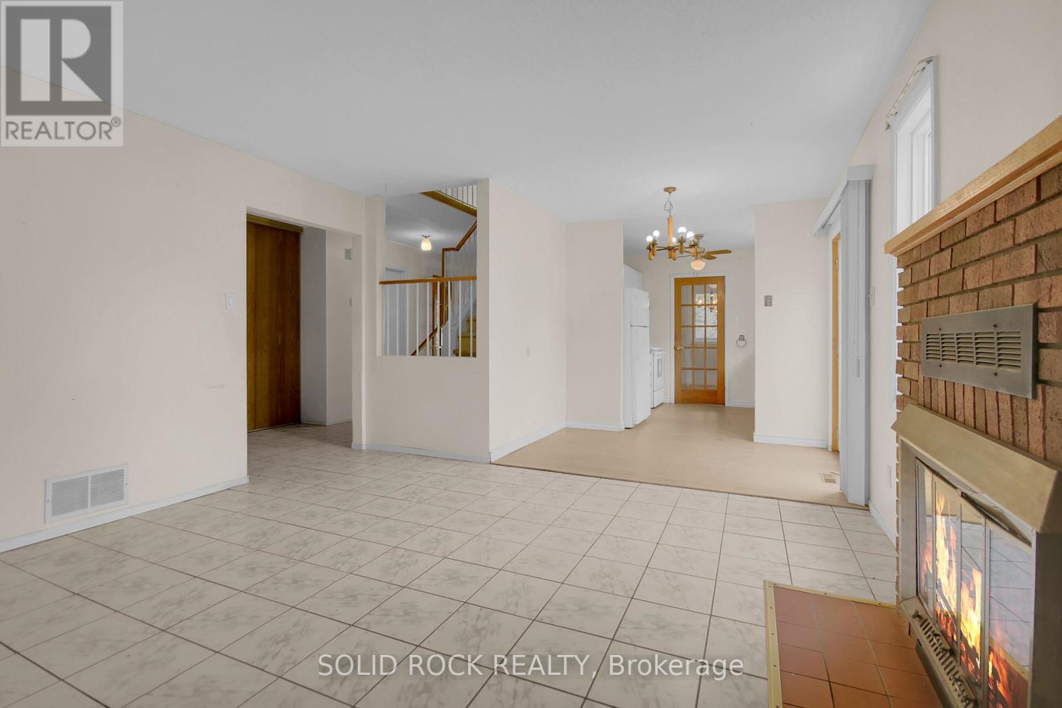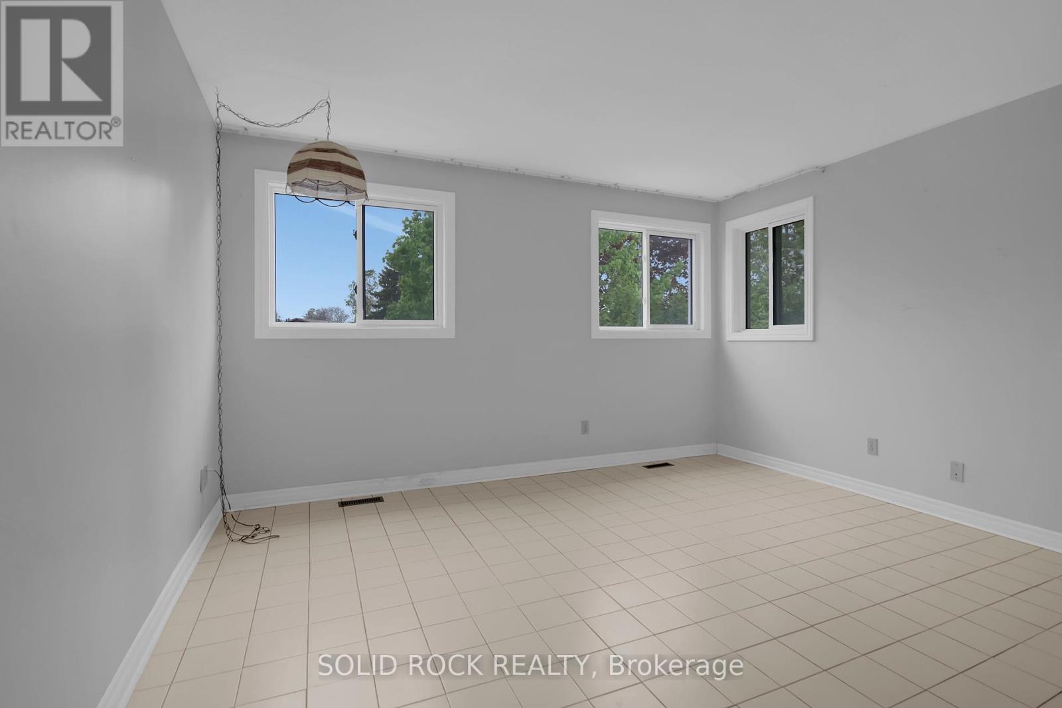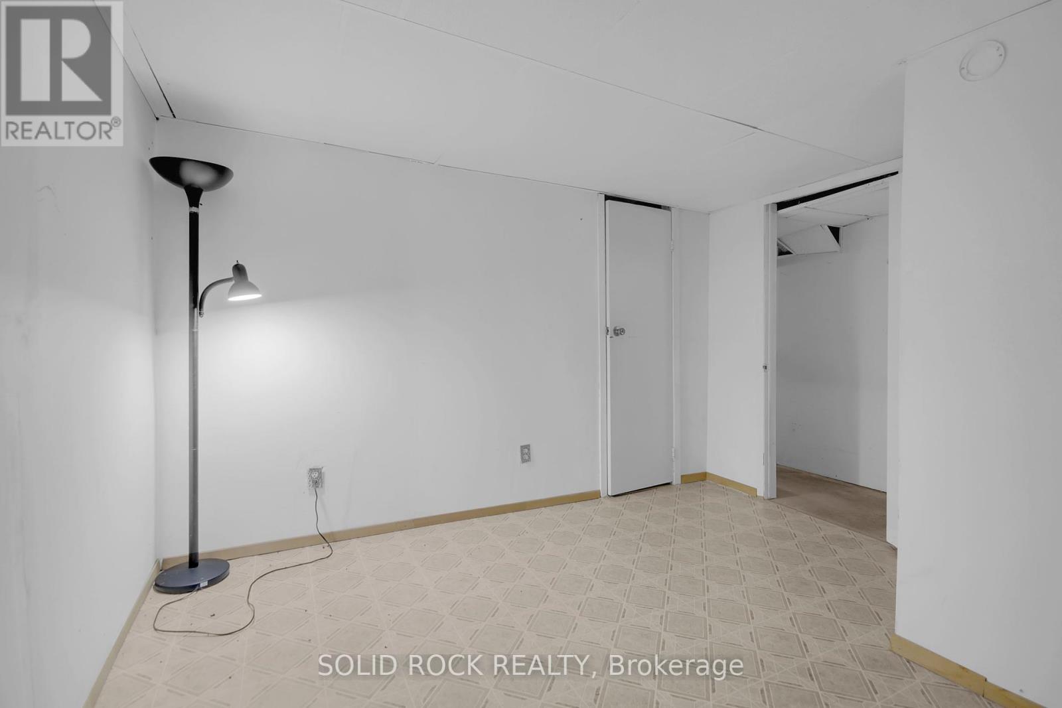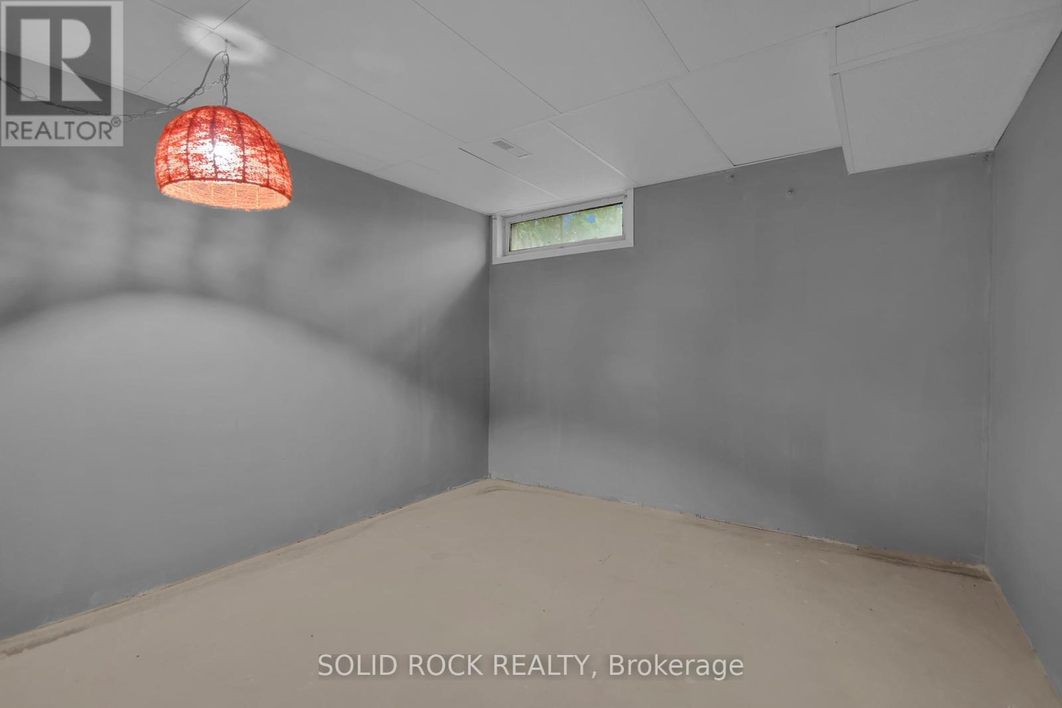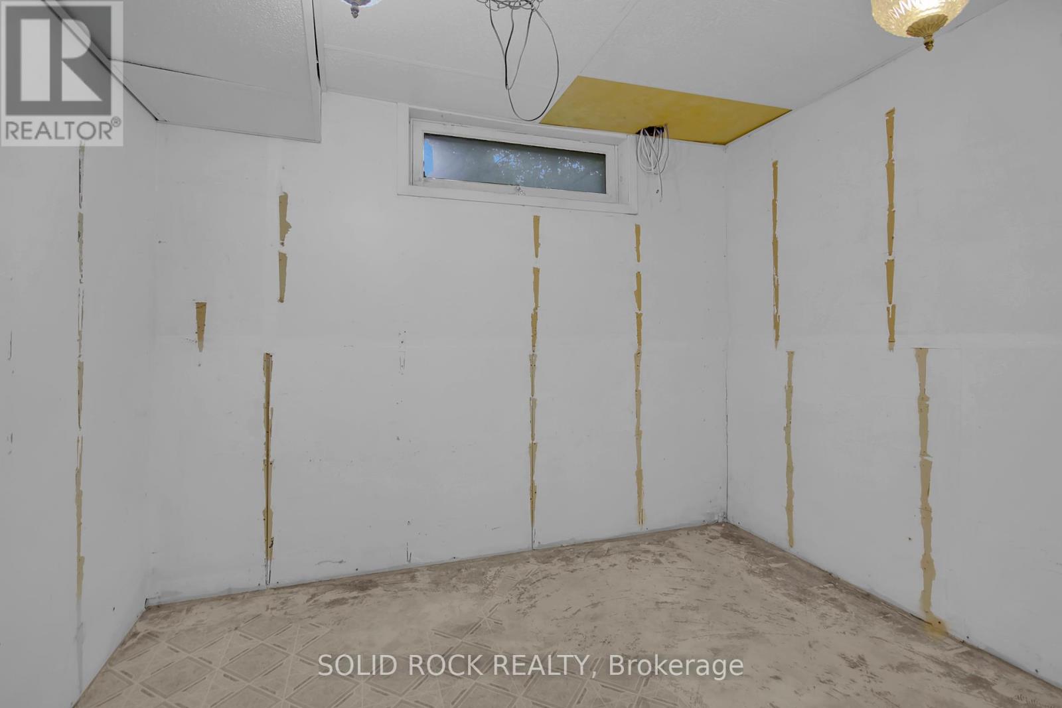5 卧室
4 浴室
1500 - 2000 sqft
壁炉
风热取暖
$479,900
Unlock the potential of this spacious single-family home offered "As is" and "Where is", in a well-established, family-friendly neighbourhood. With endless possibilities, this is a rare opportunity for investors, renovators or anyone eager to customize a home to their taste. This home offers a main level with a bright and spacious living room at the front of the house with a wood burning fireplace with access to garage and deck. The adjacent kitchen provides an eating area and access to the open-concept family room and dining room with patio doors to the backyard. Upstairs discover four large bedrooms, including a spacious primary suite with a private en-suite and separate shower. Three additional bedrooms with ample closet space and a full bathroom offering plenty of room for family or guests. The fully finished lower level extends your living space with a large recreation room, a sitting area, a 5th bedroom, full bathroom, laundry area and a dedicated office space - perfect for work from home needs or extended family living. Step outside to the backyard that is ready to be transformed into your own private oasis ideal for gardening, entertaining or building the outdoor space of your dreams. Conveniently located close to transit, parks, schools, shopping, and more! This home offers the chance to invest in a highly desirable area. Bring your vision and make it your own! Property is Sold "as is Where is". No conveyance of offers until 6pm June 2, 2025. (id:44758)
房源概要
|
MLS® Number
|
X12174528 |
|
房源类型
|
民宅 |
|
社区名字
|
1102 - Bilberry Creek/Queenswood Heights |
|
附近的便利设施
|
公共交通, 学校 |
|
社区特征
|
社区活动中心 |
|
设备类型
|
热水器 |
|
特征
|
无地毯 |
|
总车位
|
6 |
|
租赁设备类型
|
热水器 |
详 情
|
浴室
|
4 |
|
地上卧房
|
4 |
|
地下卧室
|
1 |
|
总卧房
|
5 |
|
Age
|
31 To 50 Years |
|
公寓设施
|
Fireplace(s) |
|
赠送家电包括
|
洗碗机, Garage Door Opener, Hood 电扇, 炉子, 冰箱 |
|
地下室进展
|
已装修 |
|
地下室类型
|
全完工 |
|
施工种类
|
独立屋 |
|
外墙
|
砖, 乙烯基壁板 |
|
壁炉
|
有 |
|
Fireplace Total
|
1 |
|
Flooring Type
|
Tile, Hardwood |
|
地基类型
|
混凝土浇筑 |
|
客人卫生间(不包含洗浴)
|
1 |
|
供暖方式
|
天然气 |
|
供暖类型
|
压力热风 |
|
储存空间
|
2 |
|
内部尺寸
|
1500 - 2000 Sqft |
|
类型
|
独立屋 |
|
设备间
|
市政供水 |
车 位
土地
|
英亩数
|
无 |
|
围栏类型
|
Fenced Yard |
|
土地便利设施
|
公共交通, 学校 |
|
污水道
|
Sanitary Sewer |
|
土地深度
|
107 Ft ,2 In |
|
土地宽度
|
39 Ft ,10 In |
|
不规则大小
|
39.9 X 107.2 Ft |
|
规划描述
|
住宅 |
房 间
| 楼 层 |
类 型 |
长 度 |
宽 度 |
面 积 |
|
二楼 |
Bedroom 4 |
2.64 m |
4.06 m |
2.64 m x 4.06 m |
|
二楼 |
浴室 |
1.45 m |
2.36 m |
1.45 m x 2.36 m |
|
二楼 |
主卧 |
4.92 m |
4 m |
4.92 m x 4 m |
|
二楼 |
浴室 |
2.23 m |
0.18 m |
2.23 m x 0.18 m |
|
二楼 |
第二卧房 |
2.7 m |
3.81 m |
2.7 m x 3.81 m |
|
二楼 |
第三卧房 |
3.72 m |
4.07 m |
3.72 m x 4.07 m |
|
地下室 |
娱乐,游戏房 |
6.47 m |
4.07 m |
6.47 m x 4.07 m |
|
地下室 |
起居室 |
3.67 m |
4.49 m |
3.67 m x 4.49 m |
|
地下室 |
Bedroom 5 |
3.33 m |
3.52 m |
3.33 m x 3.52 m |
|
地下室 |
Office |
3.03 m |
2.54 m |
3.03 m x 2.54 m |
|
地下室 |
浴室 |
1.68 m |
2.15 m |
1.68 m x 2.15 m |
|
地下室 |
洗衣房 |
2.7 m |
5.48 m |
2.7 m x 5.48 m |
|
一楼 |
门厅 |
2.23 m |
1.25 m |
2.23 m x 1.25 m |
|
一楼 |
客厅 |
4.14 m |
4 m |
4.14 m x 4 m |
|
一楼 |
厨房 |
5.4 m |
4.4 m |
5.4 m x 4.4 m |
|
一楼 |
餐厅 |
2.8 m |
3.54 m |
2.8 m x 3.54 m |
|
一楼 |
家庭房 |
3.66 m |
4.47 m |
3.66 m x 4.47 m |
|
一楼 |
浴室 |
0.98 m |
2.25 m |
0.98 m x 2.25 m |
设备间
https://www.realtor.ca/real-estate/28369163/1429-prestone-drive-ottawa-1102-bilberry-creekqueenswood-heights








