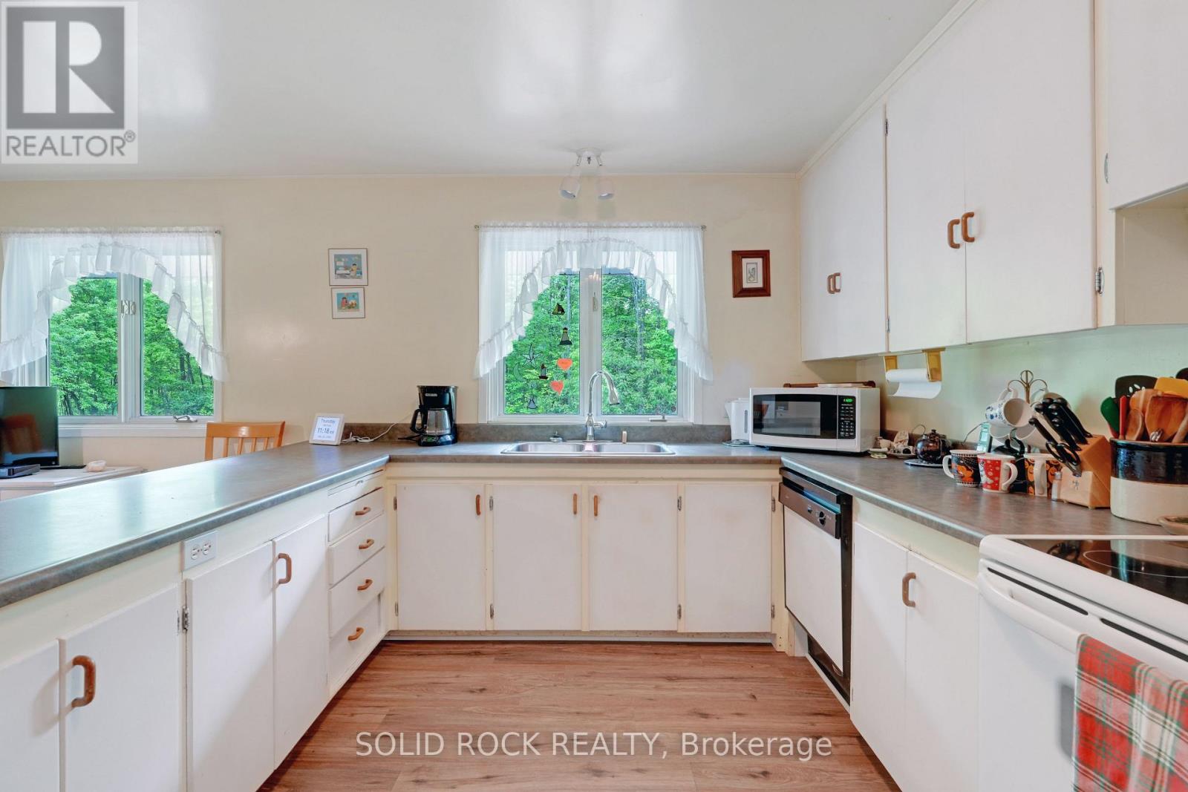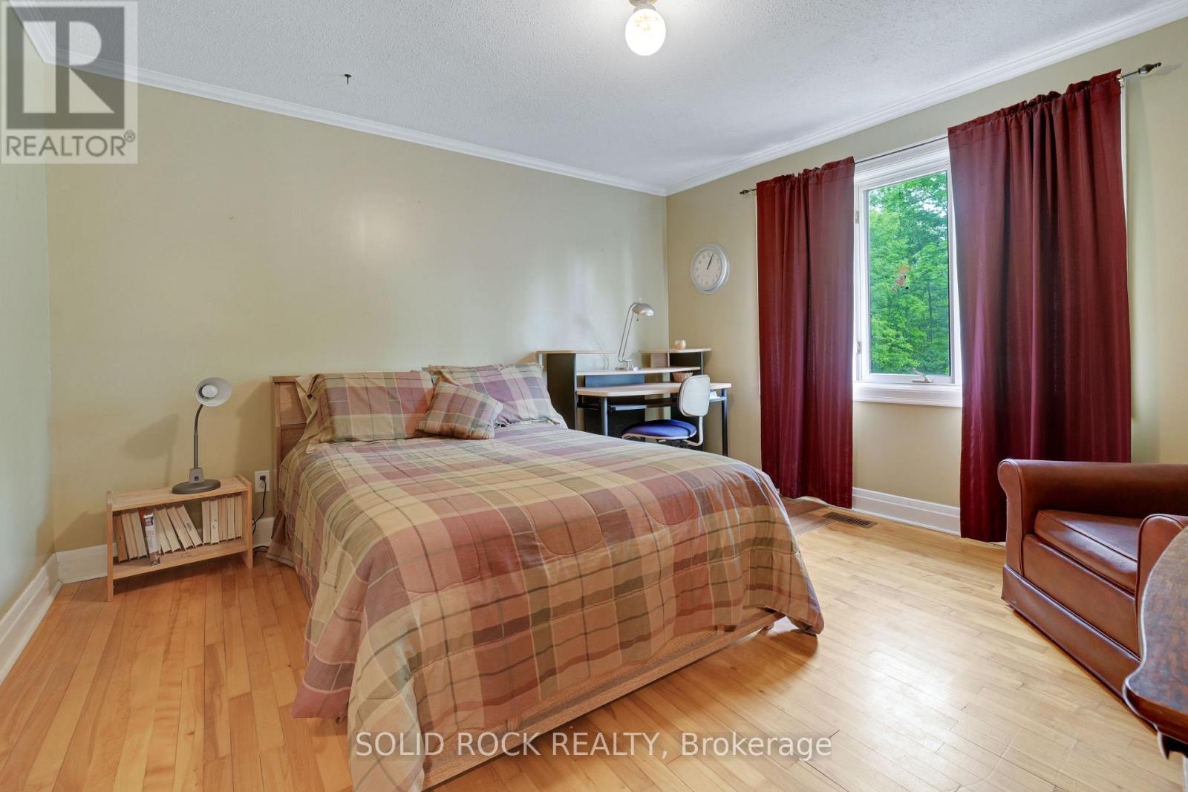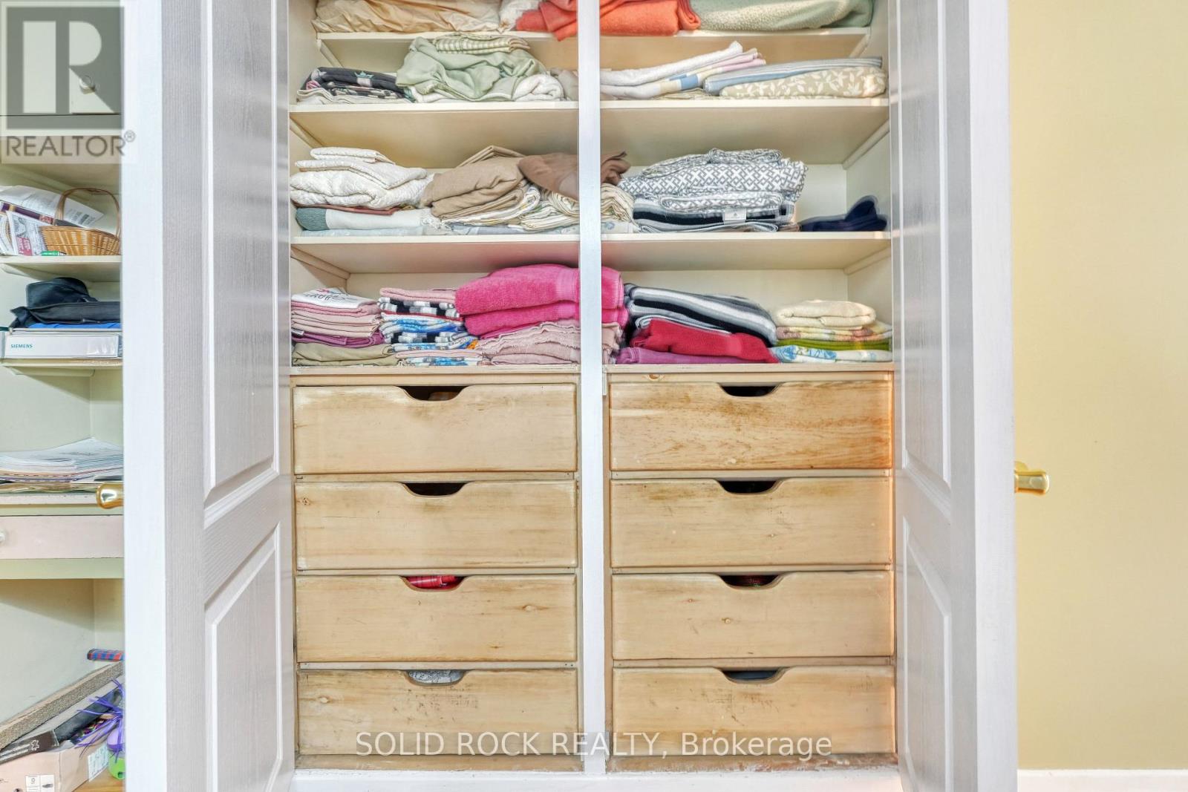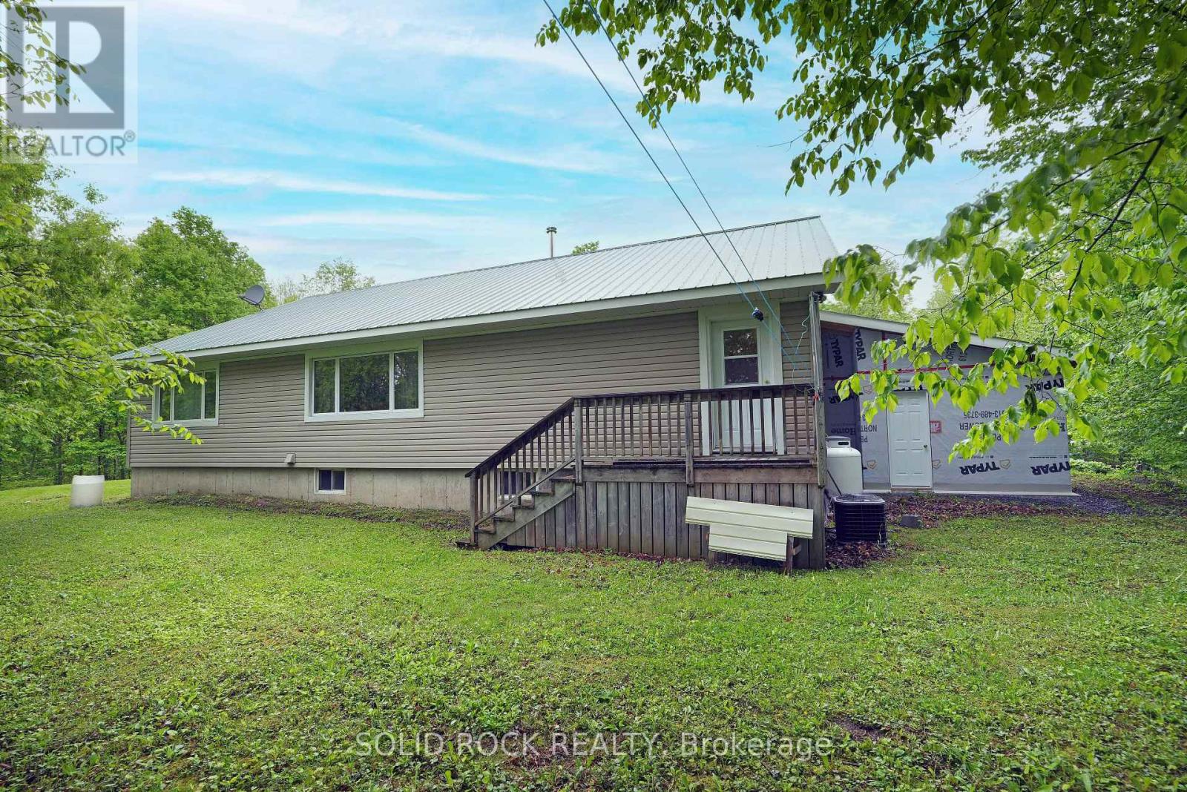4 卧室
2 浴室
1100 - 1500 sqft
中央空调
风热取暖
面积
$850,000
Spacious 4-bedroom, 2-bath bungalow set on over 11 acres in the quiet village of Vernon with potential to develop the land into a small subdivision. The main floor features a large primary bedroom with a double-door closet, 2-piece ensuite, and a picture window overlooking the trees. Bright eat-in kitchen with ample storage and a large window facing the private backyard with no rear neighbors. Enjoy easy main floor living with laundry, two additional bedrooms, and no carpet. The sunlit dining room leads into a generous living space and a charming enclosed sunroom with warm wood finishes. Downstairs includes a fourth bedroom, potential office, and a large unfinished area perfect for storage or future expansion. Metal roof, attached garage, and wide gravel driveway. Peaceful setting with space to grow. Ideal for multi-generational living or buyers seeking privacy and long-term potential. (id:44758)
房源概要
|
MLS® Number
|
X12174747 |
|
房源类型
|
民宅 |
|
社区名字
|
1604 - Vernon |
|
特征
|
Irregular Lot Size |
|
总车位
|
4 |
详 情
|
浴室
|
2 |
|
地上卧房
|
3 |
|
地下卧室
|
1 |
|
总卧房
|
4 |
|
赠送家电包括
|
洗碗机, 烘干机, 炉子, 洗衣机, 冰箱 |
|
地下室进展
|
部分完成 |
|
地下室类型
|
全部完成 |
|
施工种类
|
独立屋 |
|
空调
|
中央空调 |
|
外墙
|
乙烯基壁板 |
|
地基类型
|
混凝土浇筑 |
|
客人卫生间(不包含洗浴)
|
1 |
|
供暖方式
|
Propane |
|
供暖类型
|
压力热风 |
|
内部尺寸
|
1100 - 1500 Sqft |
|
类型
|
独立屋 |
车 位
土地
|
英亩数
|
有 |
|
污水道
|
Septic System |
|
土地深度
|
471 Ft ,3 In |
|
土地宽度
|
66 Ft |
|
不规则大小
|
66 X 471.3 Ft |
|
规划描述
|
V1i, Dr1 |
房 间
| 楼 层 |
类 型 |
长 度 |
宽 度 |
面 积 |
|
地下室 |
卧室 |
4.62 m |
4.78 m |
4.62 m x 4.78 m |
|
地下室 |
Cold Room |
4.5 m |
1.52 m |
4.5 m x 1.52 m |
|
地下室 |
其它 |
10.76 m |
16.18 m |
10.76 m x 16.18 m |
|
一楼 |
卧室 |
3.25 m |
3.38 m |
3.25 m x 3.38 m |
|
一楼 |
浴室 |
1.93 m |
2.35 m |
1.93 m x 2.35 m |
|
一楼 |
卧室 |
3.84 m |
3.8 m |
3.84 m x 3.8 m |
|
一楼 |
主卧 |
4.96 m |
4.86 m |
4.96 m x 4.86 m |
|
一楼 |
餐厅 |
4.48 m |
3.71 m |
4.48 m x 3.71 m |
|
一楼 |
餐厅 |
3.65 m |
2.38 m |
3.65 m x 2.38 m |
|
一楼 |
厨房 |
5.15 m |
3.01 m |
5.15 m x 3.01 m |
|
一楼 |
客厅 |
4.5 m |
6.03 m |
4.5 m x 6.03 m |
|
一楼 |
Sunroom |
4.7 m |
1.6 m |
4.7 m x 1.6 m |
|
一楼 |
洗衣房 |
4.87 m |
1.83 m |
4.87 m x 1.83 m |
|
一楼 |
浴室 |
1.19 m |
1.51 m |
1.19 m x 1.51 m |
https://www.realtor.ca/real-estate/28369981/7725-lawrence-street-ottawa-1604-vernon









































