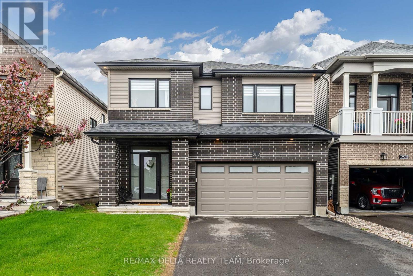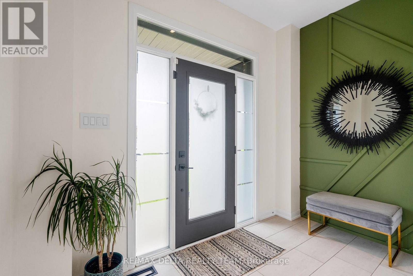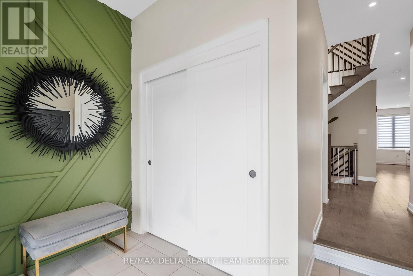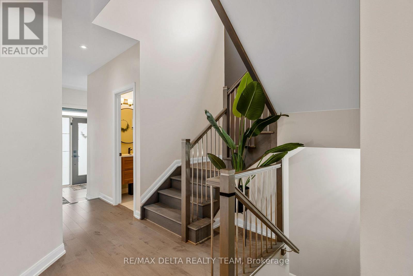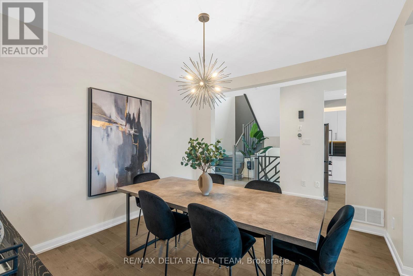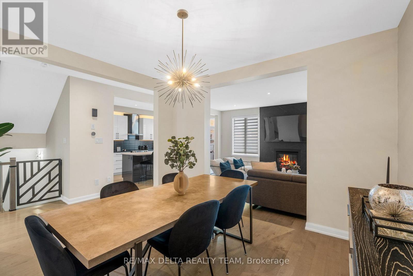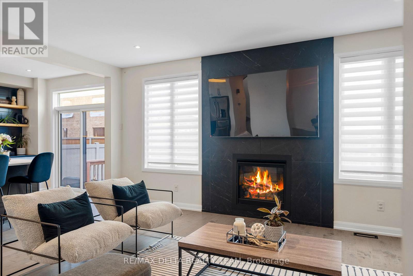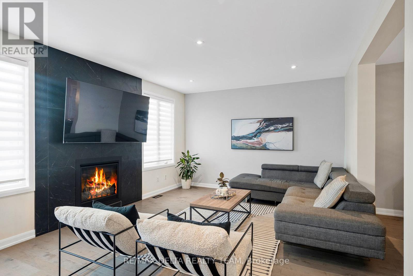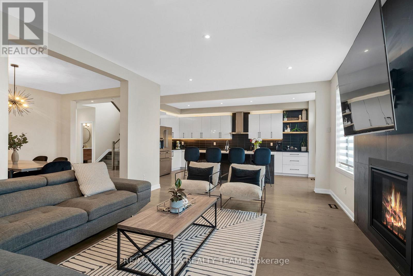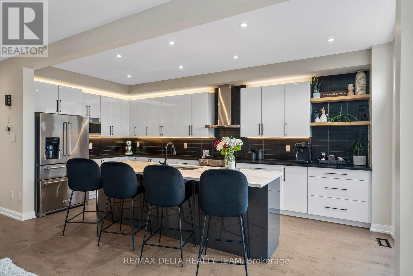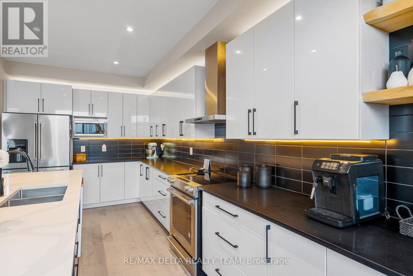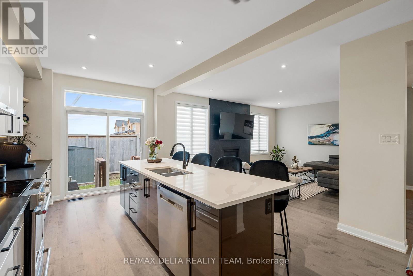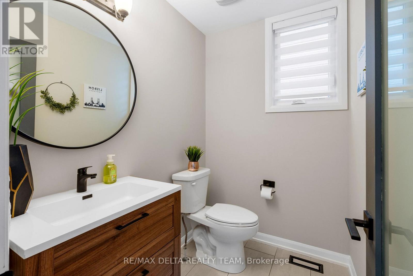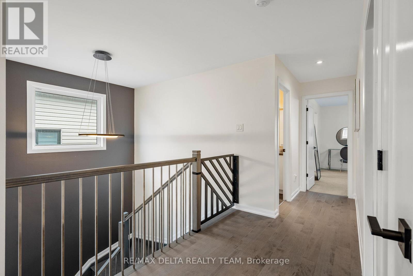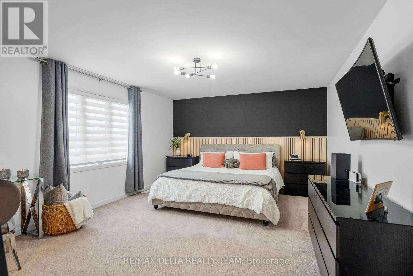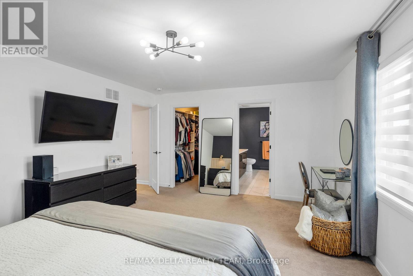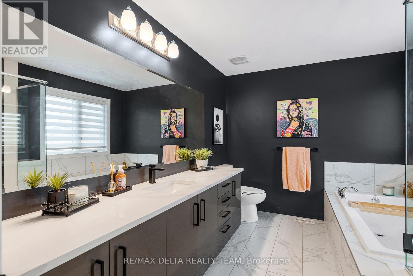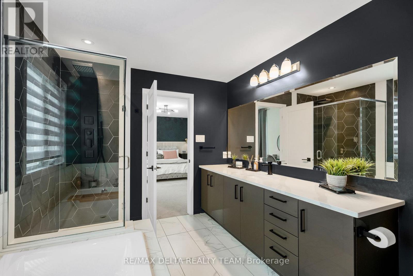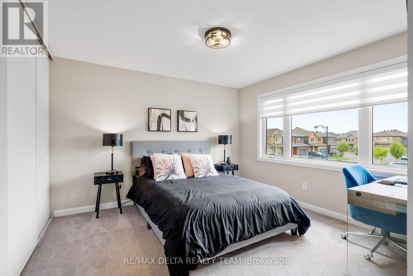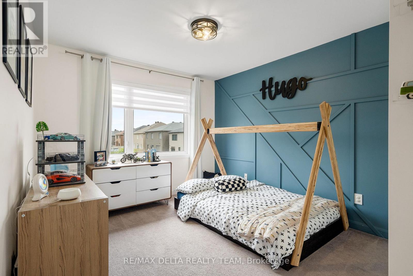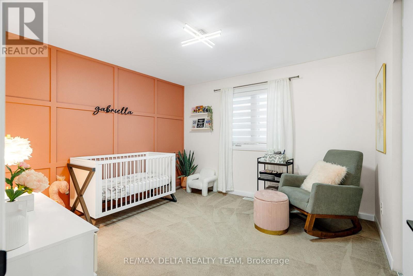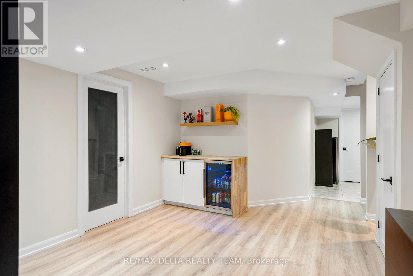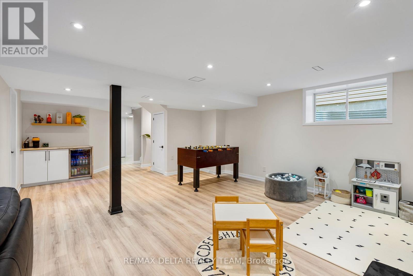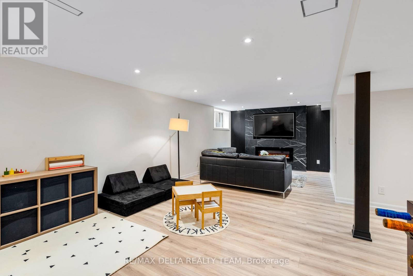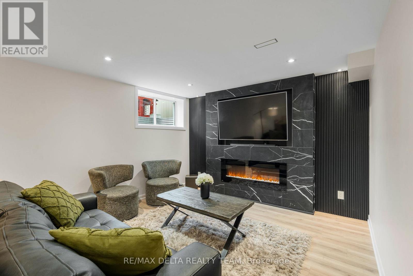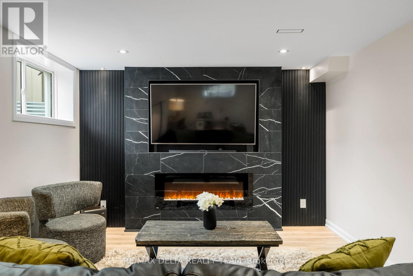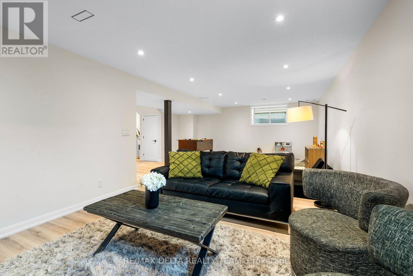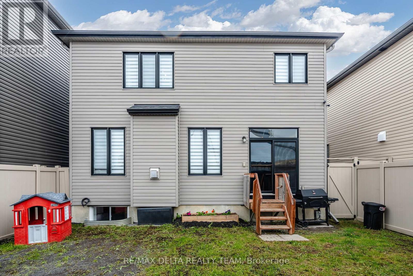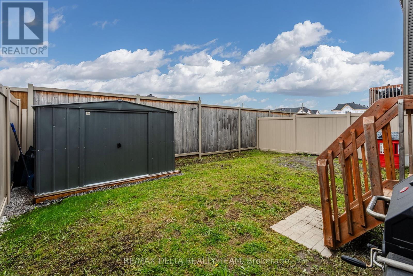4 卧室
3 浴室
2000 - 2500 sqft
壁炉
中央空调
风热取暖
$925,000
This is the kind of home that turns heads and brings a serious WOW factor. The Minto Clairmont is a popular model offering 4 bedrooms, 3 bathrooms, and 2,198 sqft of living space PLUS a fully finished basement but the design upgrades at 252 Aquarium Ave make it truly one of a kind. You're welcomed by a sunken foyer, smooth 9ft ceilings, engineered hardwood floors, pot lights throughout, and custom roller shades. The kitchen is a true SHOWPIECE with a monochrome style that screams LUXURY. A quartz island, custom live-edge shelving, upgraded backsplash, high-end appliances, and under/over-cabinet lighting create a chef's dream. Entertaining is effortless thanks to the OPEN-CONCEPT flow between the dining and living areas, anchored by a striking Portuguese tile GAS FIREPLACE. Every inch of this home has been thoughtfully curated with custom accent walls, dimmable lighting, and high-end finishes throughout. The primary ensuite features a quartz vanity, tiled shower with glass door, soaker tub and upgraded fixtures. The main bath and upper-level laundry room follow suit with stylish tile, cabinetry, and hardware upgrades.The FULLY FINISHED BASEMENT (2025) is complete with a tile accent wall & ELECTRIC FIREPLACE, laminate flooring, pot lights, a sleek kitchenette with a beverage fridge AND a 3 piece rough-in . Perfect for movie nights, a teen hangout, or weekend guests. The backyard is enclosed with PVC fencing and offers a shed for storage. Located in family-friendly Avalon Encore, you're just minutes from great schools, parks, shopping, and transit. (id:44758)
房源概要
|
MLS® Number
|
X12175006 |
|
房源类型
|
民宅 |
|
社区名字
|
1117 - Avalon West |
|
附近的便利设施
|
公共交通 |
|
总车位
|
4 |
|
结构
|
棚 |
详 情
|
浴室
|
3 |
|
地上卧房
|
4 |
|
总卧房
|
4 |
|
公寓设施
|
Fireplace(s) |
|
赠送家电包括
|
洗碗机, 烘干机, Hood 电扇, 报警系统, 炉子, 洗衣机, 冰箱 |
|
地下室进展
|
已装修 |
|
地下室类型
|
全完工 |
|
施工种类
|
独立屋 |
|
空调
|
中央空调 |
|
外墙
|
乙烯基壁板 |
|
壁炉
|
有 |
|
Fireplace Total
|
2 |
|
地基类型
|
混凝土浇筑 |
|
客人卫生间(不包含洗浴)
|
1 |
|
供暖方式
|
天然气 |
|
供暖类型
|
压力热风 |
|
储存空间
|
2 |
|
内部尺寸
|
2000 - 2500 Sqft |
|
类型
|
独立屋 |
|
设备间
|
市政供水 |
车 位
土地
|
英亩数
|
无 |
|
围栏类型
|
Fenced Yard |
|
土地便利设施
|
公共交通 |
|
污水道
|
Sanitary Sewer |
|
土地深度
|
95 Ft ,1 In |
|
土地宽度
|
36 Ft ,1 In |
|
不规则大小
|
36.1 X 95.1 Ft |
房 间
| 楼 层 |
类 型 |
长 度 |
宽 度 |
面 积 |
|
二楼 |
洗衣房 |
1.85 m |
1.73 m |
1.85 m x 1.73 m |
|
二楼 |
主卧 |
5.33 m |
4.14 m |
5.33 m x 4.14 m |
|
二楼 |
浴室 |
3.29 m |
2.51 m |
3.29 m x 2.51 m |
|
二楼 |
第二卧房 |
3.53 m |
3.68 m |
3.53 m x 3.68 m |
|
二楼 |
第三卧房 |
3.2 m |
3.38 m |
3.2 m x 3.38 m |
|
二楼 |
Bedroom 4 |
3.62 m |
3.65 m |
3.62 m x 3.65 m |
|
地下室 |
家庭房 |
8.02 m |
7.1 m |
8.02 m x 7.1 m |
|
一楼 |
门厅 |
3 m |
1.59 m |
3 m x 1.59 m |
|
一楼 |
厨房 |
6.03 m |
2.86 m |
6.03 m x 2.86 m |
|
一楼 |
客厅 |
4.14 m |
5.82 m |
4.14 m x 5.82 m |
|
一楼 |
餐厅 |
3.5 m |
3.96 m |
3.5 m x 3.96 m |
https://www.realtor.ca/real-estate/28370584/252-aquarium-avenue-ottawa-1117-avalon-west


