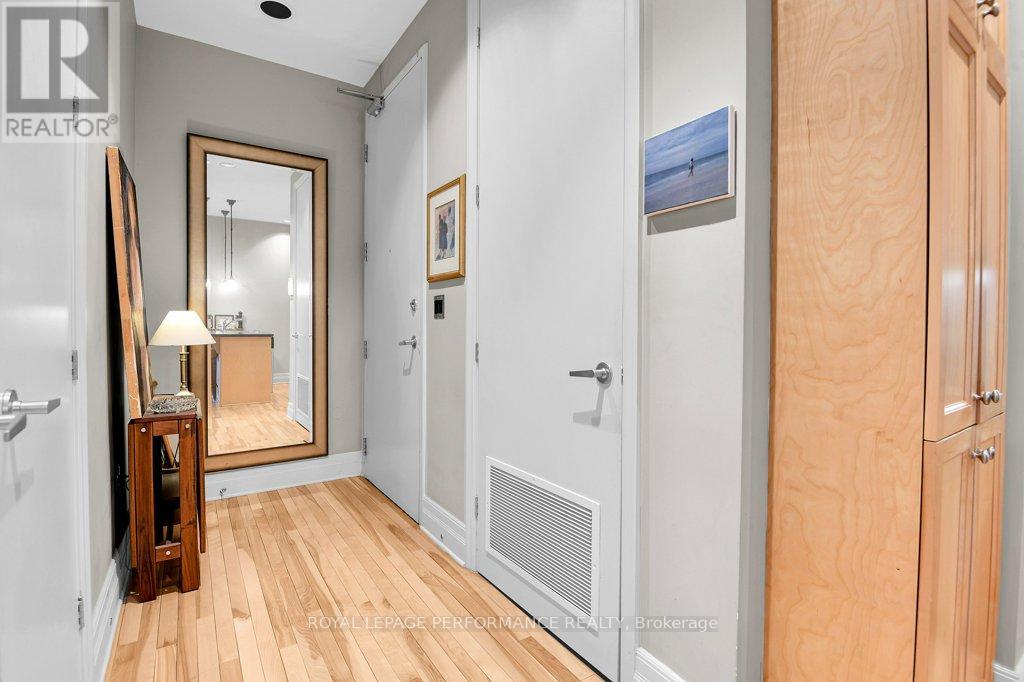1006 - 375 Lisgar Street Ottawa, Ontario K2P 0E3

$699,900管理费,Heat, Water, Insurance, Common Area Maintenance
$977.10 每月
管理费,Heat, Water, Insurance, Common Area Maintenance
$977.10 每月Welcome to the Everett. This condo is located on the exclusive Observatory Level, which offers a rare opportunity with only six units on this floor. This exceptional home features soaring ceilings and expansive windows that flood the space with natural light from the east and south.Originally designed as a two-bedroom plus den, this stunning model was thoughtfully reconfigured during construction to create an expansive open-concept living and dining area. The result is a spacious, versatile layout that accommodates a variety of furniture arrangements and is perfect for both entertaining and everyday living.Step out onto the large south-facing balcony and soak up the sunshine in your private outdoor retreat.The primary bedroom suite is a true sanctuary, featuring a generous walk-in closet and a luxurious ensuite with a soaker tub and separate glass-enclosed shower. The second bedroom is ideal as a guest room or a combined home office/guest space, with direct access to a full bathroom for added convenience.The kitchen is beautifully appointed with ample space to craft culinary masterpieces, making it a delight for home chefs and entertainers alike.Additional features include underground parking on the first level, a private storage locker (P3), gas line on the balcony for a BBQ and a lovely gas fireplace in the living room. This truly is an exceptional condo lifestyle. (id:44758)
房源概要
| MLS® Number | X12175149 |
| 房源类型 | 民宅 |
| 社区名字 | 4102 - Ottawa Centre |
| 社区特征 | Pet Restrictions |
| 特征 | Elevator, 阳台, 无地毯, In Suite Laundry |
| 总车位 | 1 |
| View Type | View, City View |
详 情
| 浴室 | 2 |
| 地上卧房 | 2 |
| 总卧房 | 2 |
| Age | 16 To 30 Years |
| 公寓设施 | 宴会厅, Fireplace(s), Storage - Locker |
| 赠送家电包括 | 洗碗机, 烘干机, Hood 电扇, 微波炉, 炉子, 洗衣机, 窗帘, 冰箱 |
| 空调 | 中央空调 |
| 外墙 | 砖, 石 |
| 壁炉 | 有 |
| Fireplace Total | 1 |
| 供暖方式 | 天然气 |
| 供暖类型 | 压力热风 |
| 内部尺寸 | 1200 - 1399 Sqft |
| 类型 | 公寓 |
车 位
| 地下 | |
| Garage |
土地
| 英亩数 | 无 |
房 间
| 楼 层 | 类 型 | 长 度 | 宽 度 | 面 积 |
|---|---|---|---|---|
| 一楼 | 门厅 | 3.18 m | 1.3 m | 3.18 m x 1.3 m |
| 一楼 | 厨房 | 3.63 m | 3.28 m | 3.63 m x 3.28 m |
| 一楼 | 客厅 | 5.25 m | 3 m | 5.25 m x 3 m |
| 一楼 | 餐厅 | 7.41 m | 3.47 m | 7.41 m x 3.47 m |
| 一楼 | 主卧 | 5.27 m | 3.19 m | 5.27 m x 3.19 m |
| 一楼 | 第二卧房 | 3.35 m | 3.28 m | 3.35 m x 3.28 m |
https://www.realtor.ca/real-estate/28370840/1006-375-lisgar-street-ottawa-4102-ottawa-centre







































