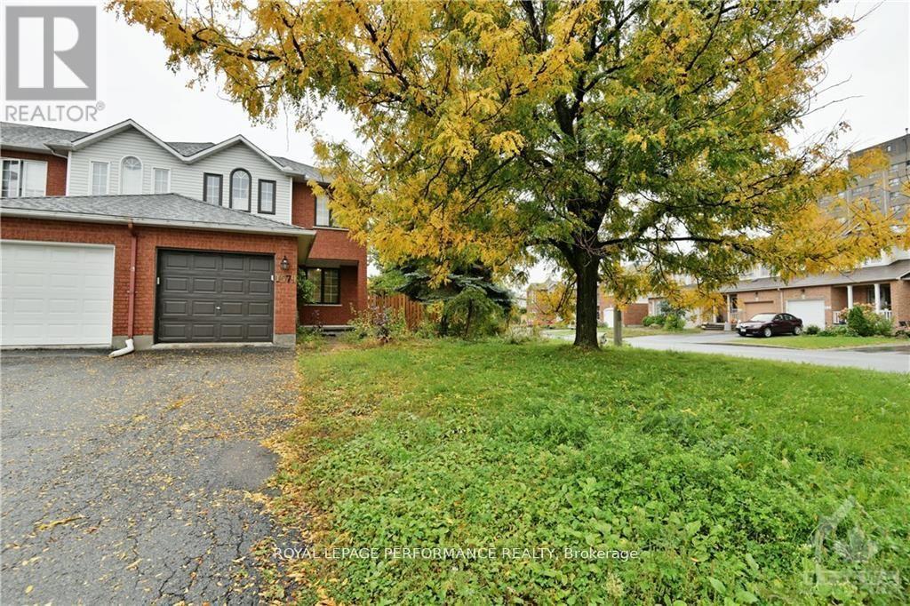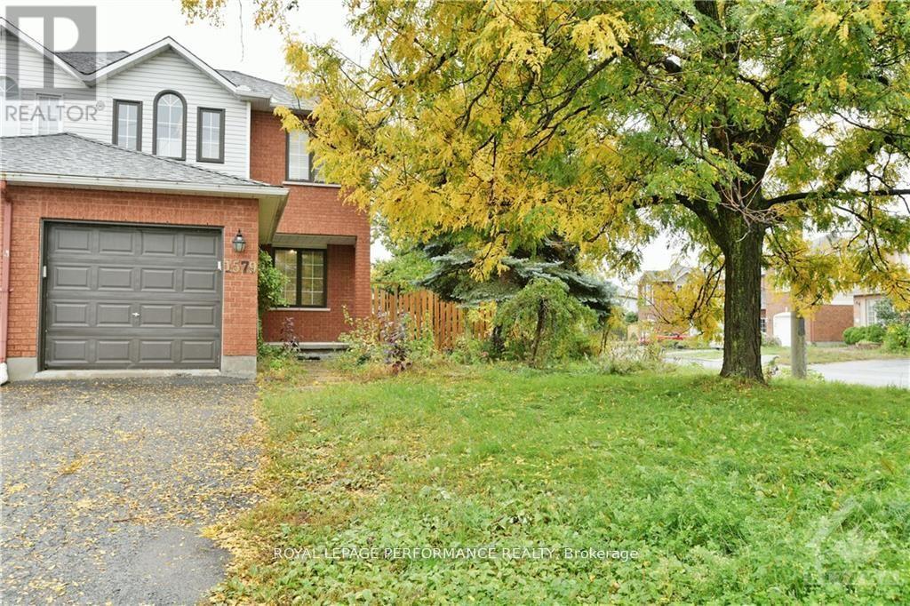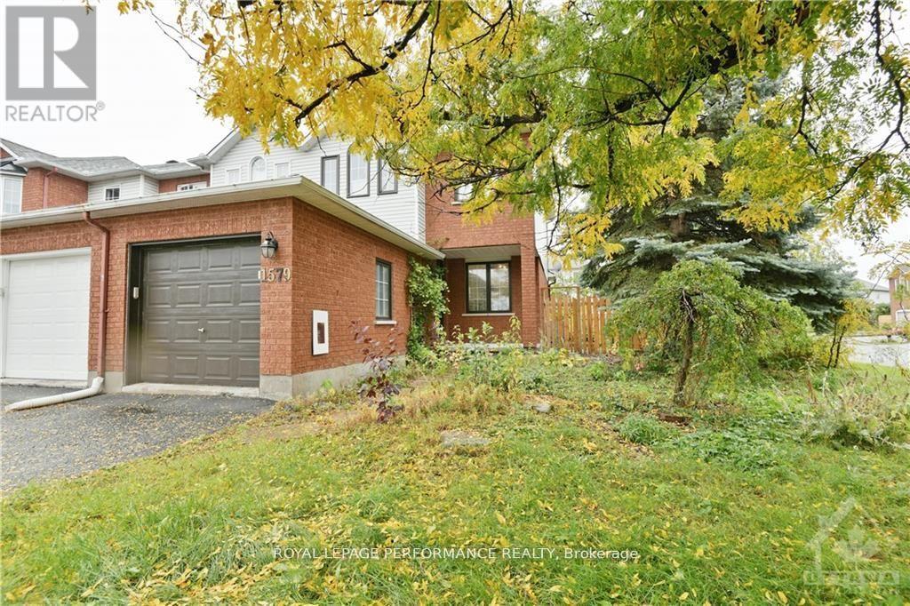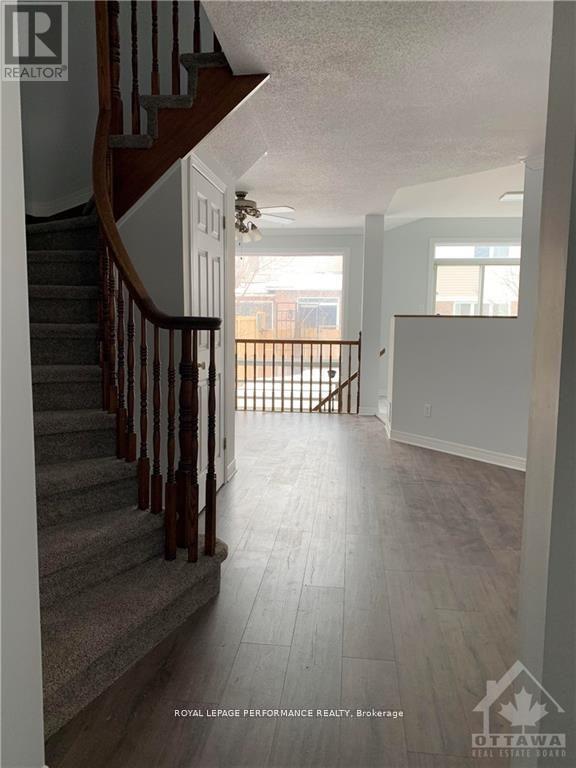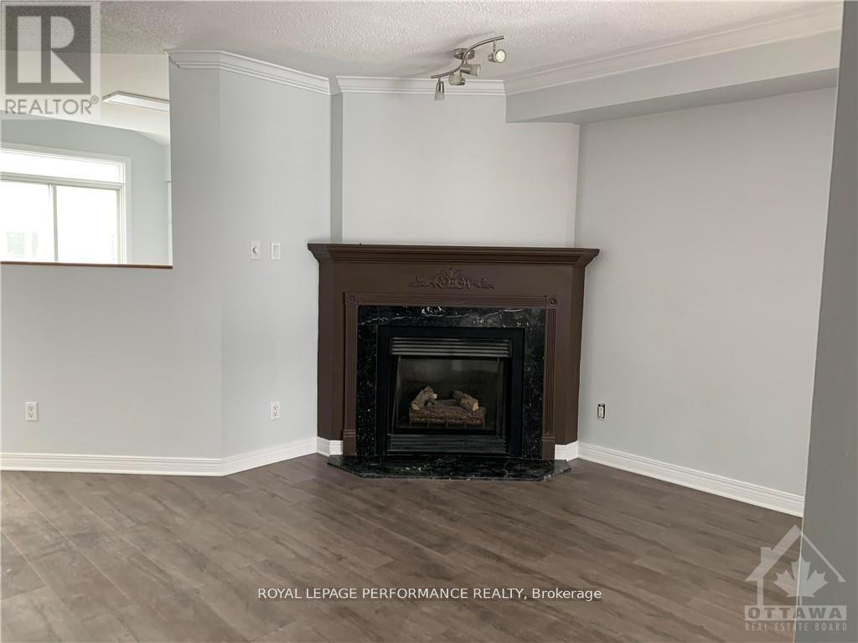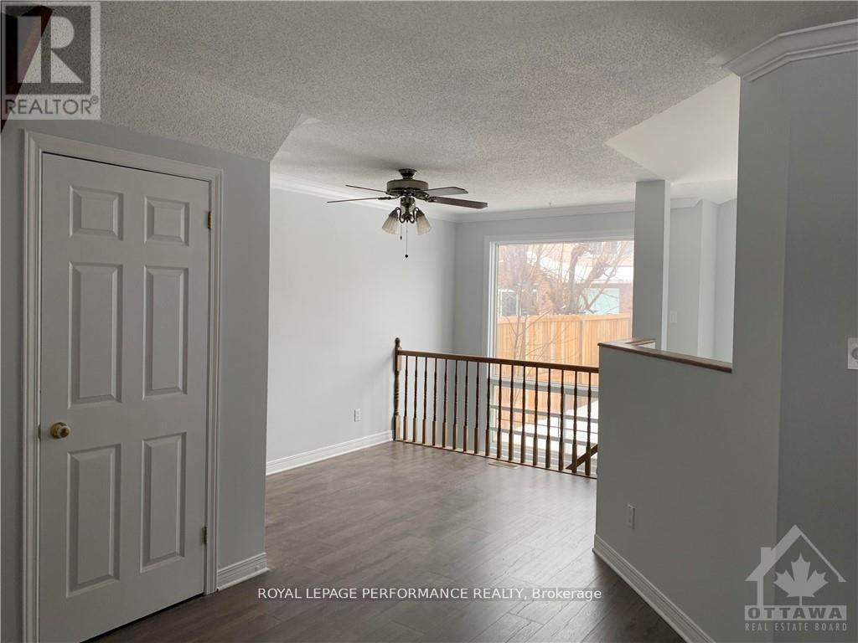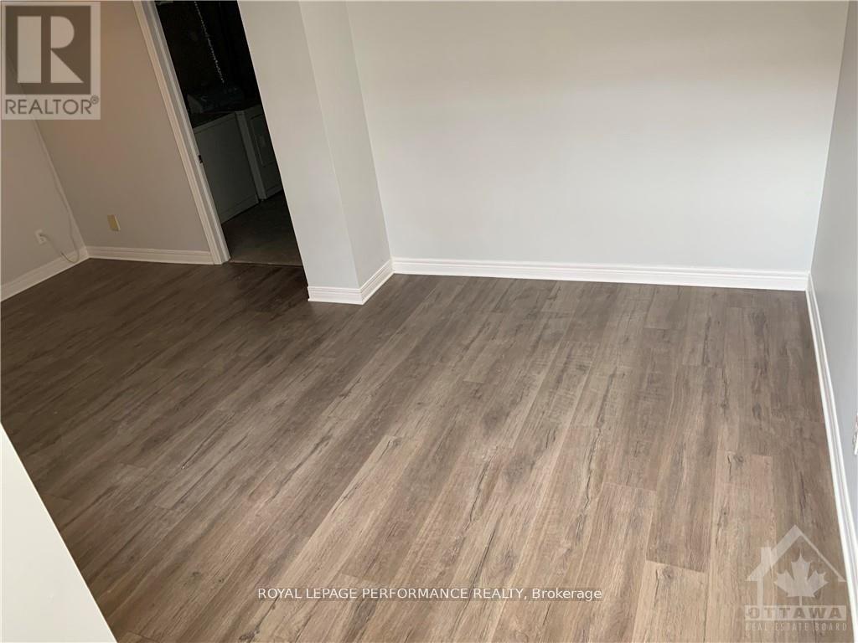3 卧室
2 浴室
3500 - 5000 sqft
壁炉
中央空调
风热取暖
$619,999
Welcome to this bright and spacious end unit townhome featuring an open-concept main floor with a generous living and dining area, plus a well-appointed kitchen with ample counter space and a large islandperfect for entertaining. The upper level offers three comfortable bedrooms and a beautifully updated family bathroom. The fully finished lower level boasts a fabulous family room, ideal for relaxing or entertaining.Enjoy exceptional convenience with easy access to downtown via Ogilvie Road. Just a short walk to coffee shops, shopping, Costco, transit options including bus routes, the Metro station, and Blair LRT. Surrounded by parks, walking paths, and green spaces, this home offers the perfect balance of urban convenience and natural beauty.Tenant is currently in place and willing to stay long term. Please allow 24 hours notice for all showings. For vacant possession, 60 days notice is required. Offers to include 24-hour irrevocable. (id:44758)
房源概要
|
MLS® Number
|
X12175210 |
|
房源类型
|
民宅 |
|
社区名字
|
2202 - Carson Grove |
|
总车位
|
3 |
详 情
|
浴室
|
2 |
|
地上卧房
|
3 |
|
总卧房
|
3 |
|
赠送家电包括
|
Garage Door Opener Remote(s), 洗碗机, 烘干机, 炉子, 洗衣机, 冰箱 |
|
地下室进展
|
已装修 |
|
地下室类型
|
N/a (finished) |
|
施工种类
|
附加的 |
|
空调
|
中央空调 |
|
外墙
|
砖 |
|
壁炉
|
有 |
|
地基类型
|
混凝土浇筑 |
|
客人卫生间(不包含洗浴)
|
1 |
|
供暖方式
|
天然气 |
|
供暖类型
|
压力热风 |
|
储存空间
|
2 |
|
内部尺寸
|
3500 - 5000 Sqft |
|
类型
|
联排别墅 |
|
设备间
|
市政供水 |
车 位
土地
|
英亩数
|
无 |
|
污水道
|
Sanitary Sewer |
|
土地深度
|
12 Ft ,10 In |
|
土地宽度
|
101 Ft ,8 In |
|
不规则大小
|
101.7 X 12.9 Ft |
房 间
| 楼 层 |
类 型 |
长 度 |
宽 度 |
面 积 |
|
二楼 |
卧室 |
2.94 m |
5.18 m |
2.94 m x 5.18 m |
|
二楼 |
第二卧房 |
2.89 m |
3.17 m |
2.89 m x 3.17 m |
|
二楼 |
第三卧房 |
2.74 m |
2.92 m |
2.74 m x 2.92 m |
|
一楼 |
家庭房 |
5.62 m |
5.18 m |
5.62 m x 5.18 m |
|
一楼 |
厨房 |
2.89 m |
4.19 m |
2.89 m x 4.19 m |
|
一楼 |
餐厅 |
2.94 m |
2.74 m |
2.94 m x 2.74 m |
|
一楼 |
客厅 |
3.35 m |
3.96 m |
3.35 m x 3.96 m |
https://www.realtor.ca/real-estate/28371086/1579-marley-crescent-se-ottawa-2202-carson-grove


