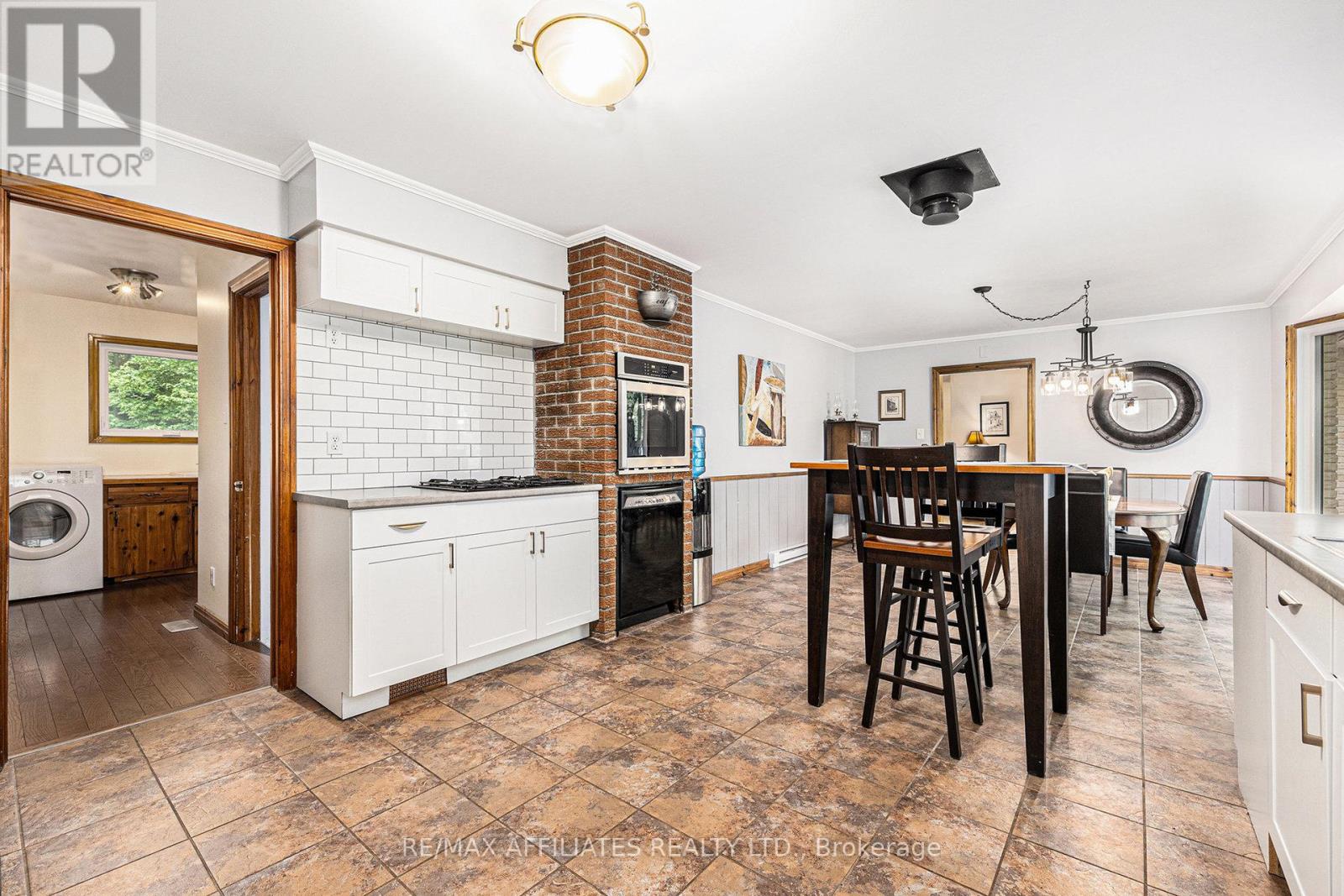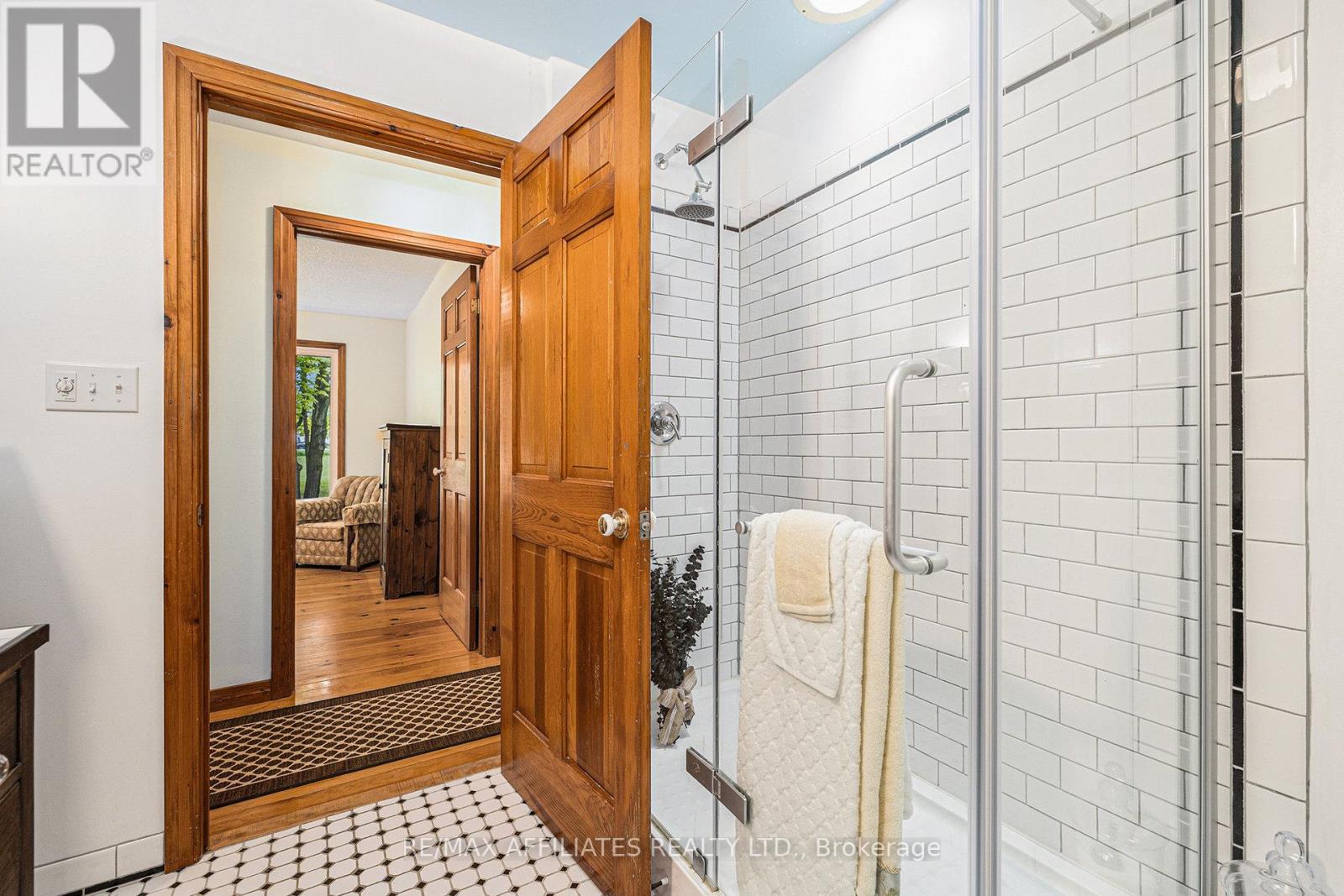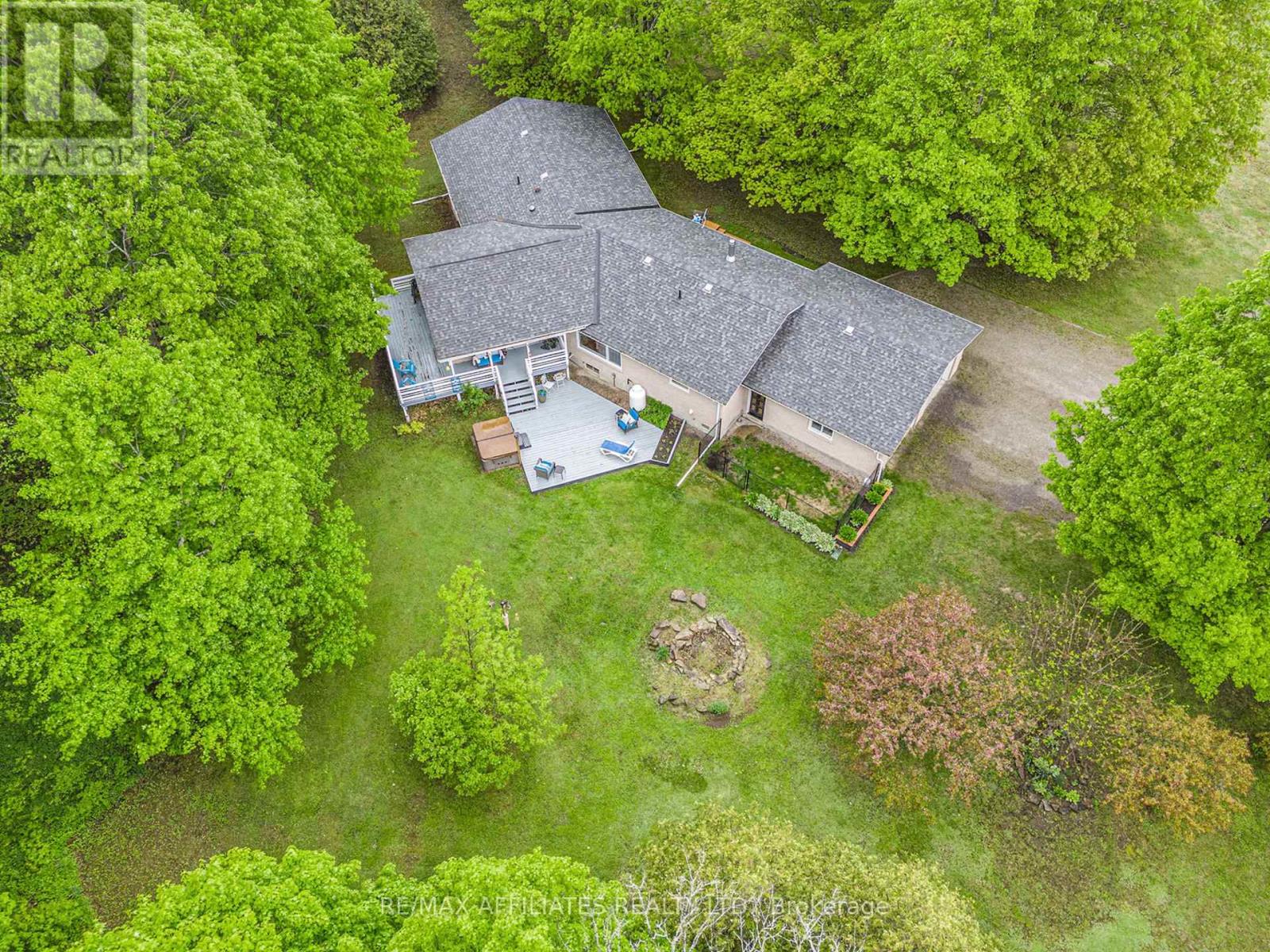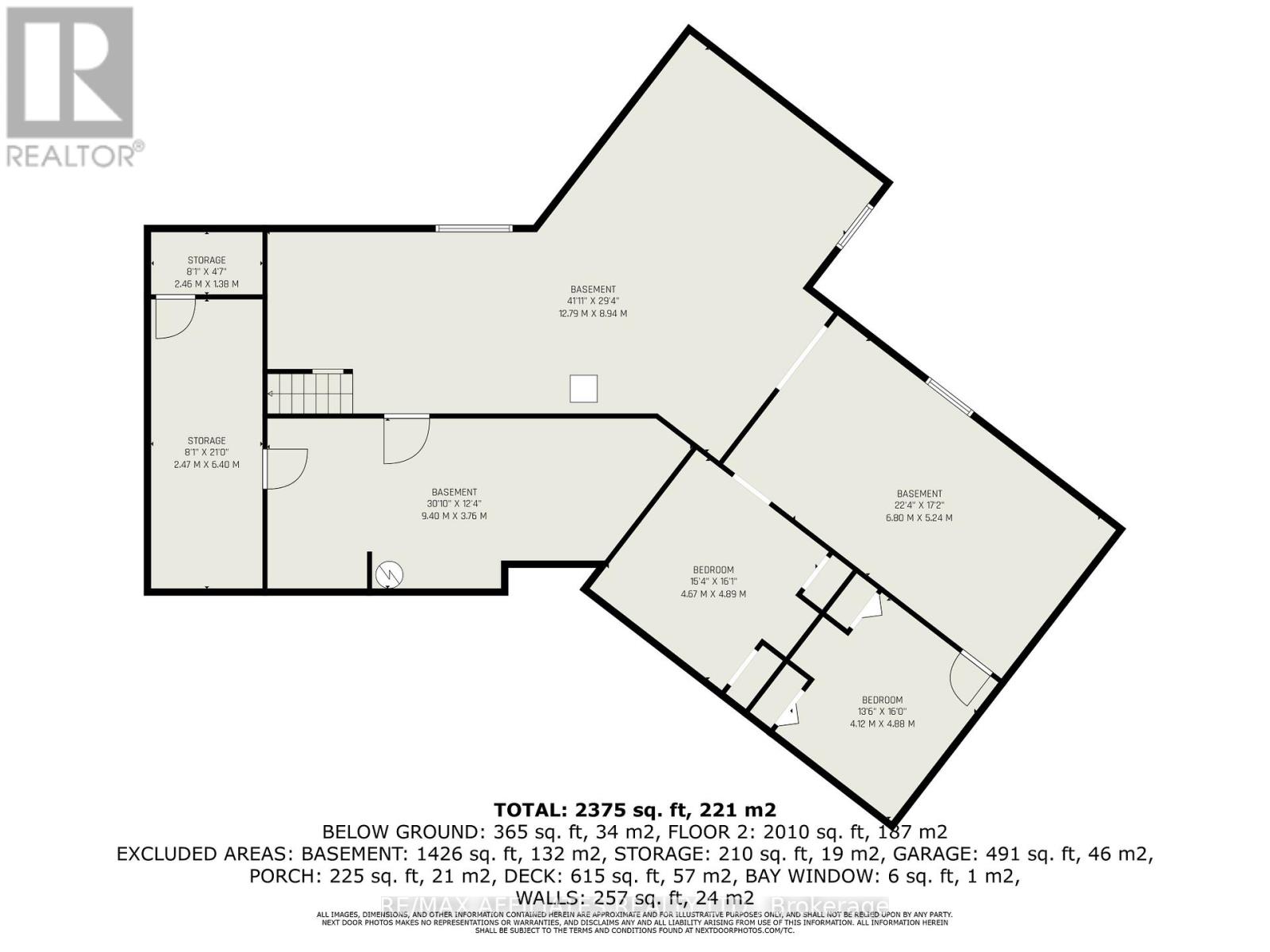3 卧室
3 浴室
1500 - 2000 sqft
平房
壁炉
中央空调
Heat Pump
面积
$769,900
Set on over 2 acres in the peaceful countryside of Beckwith, this 3-bedroom plus den, 2.5-bath bungalow offers privacy, space, and flexibility for families, remote workers, or anyone looking to escape the city without losing convenience. Located in the highly desirable triangle between Smiths Falls, Perth, and Carleton Place, this home offers easy access to schools, shopping, dining, and recreation in all three communities plus its just 30 minutes to Kanata for Ottawa commuters.The main living spaces feature vaulted ceilings, hardwood floors, and large windows that fill the home with natural light. The kitchen offers plenty of cabinet and counter space and flows into a generous dining area. The spacious living room stands out with warm wood paneling, and double patio doors leading directly to the private rear deck ideal for outdoor dining, relaxing, or entertaining.The primary suite includes a private ensuite with a tiled walk-in shower. Two additional bedrooms and a full bath with a soaker tub and separate shower accommodate family or guests. A bright den provides excellent work-from-home potential or added living space. The main floor also includes a laundry/mudroom with inside entry to the attached double garage, plus a convenient powder room. Outside, enjoy a landscaped and treed lot with no close rear neighbours, a covered back porch porch, fire pit area, storage shed and a wired fenced yard perfect for pets. . The long driveway offers ample parking for guests, trailers, or recreational vehicles. High-speed internet available. A well-maintained rural home offering comfort, character, and a central location perfect for active families. (id:44758)
房源概要
|
MLS® Number
|
X12175176 |
|
房源类型
|
民宅 |
|
社区名字
|
910 - Beckwith Twp |
|
特征
|
无地毯 |
|
总车位
|
10 |
详 情
|
浴室
|
3 |
|
地上卧房
|
3 |
|
总卧房
|
3 |
|
Age
|
31 To 50 Years |
|
赠送家电包括
|
烤箱 - Built-in, Range, Cooktop, 洗碗机, 烘干机, 烤箱, 炉子, 洗衣机, 冰箱 |
|
建筑风格
|
平房 |
|
地下室进展
|
部分完成 |
|
地下室类型
|
N/a (partially Finished) |
|
施工种类
|
独立屋 |
|
空调
|
中央空调 |
|
外墙
|
砖 |
|
Fire Protection
|
Smoke Detectors |
|
壁炉
|
有 |
|
地基类型
|
水泥 |
|
客人卫生间(不包含洗浴)
|
1 |
|
供暖方式
|
Propane |
|
供暖类型
|
Heat Pump |
|
储存空间
|
1 |
|
内部尺寸
|
1500 - 2000 Sqft |
|
类型
|
独立屋 |
车 位
土地
|
英亩数
|
有 |
|
污水道
|
Septic System |
|
土地深度
|
409 Ft ,4 In |
|
土地宽度
|
360 Ft |
|
不规则大小
|
360 X 409.4 Ft |
|
规划描述
|
住宅 |
房 间
| 楼 层 |
类 型 |
长 度 |
宽 度 |
面 积 |
|
地下室 |
卧室 |
4.12 m |
4.88 m |
4.12 m x 4.88 m |
|
地下室 |
卧室 |
4.67 m |
4.89 m |
4.67 m x 4.89 m |
|
地下室 |
其它 |
2.47 m |
6.4 m |
2.47 m x 6.4 m |
|
地下室 |
其它 |
2.46 m |
1.38 m |
2.46 m x 1.38 m |
|
一楼 |
门厅 |
3.48 m |
4.64 m |
3.48 m x 4.64 m |
|
一楼 |
洗衣房 |
3.11 m |
4.02 m |
3.11 m x 4.02 m |
|
一楼 |
浴室 |
0.85 m |
3.03 m |
0.85 m x 3.03 m |
|
一楼 |
卧室 |
4.51 m |
4.41 m |
4.51 m x 4.41 m |
|
一楼 |
卧室 |
4.22 m |
4.41 m |
4.22 m x 4.41 m |
|
一楼 |
主卧 |
5.63 m |
5.08 m |
5.63 m x 5.08 m |
|
一楼 |
浴室 |
1.79 m |
2.33 m |
1.79 m x 2.33 m |
|
一楼 |
浴室 |
3.08 m |
4.02 m |
3.08 m x 4.02 m |
|
一楼 |
客厅 |
6.83 m |
8.03 m |
6.83 m x 8.03 m |
|
一楼 |
起居室 |
4.26 m |
4.01 m |
4.26 m x 4.01 m |
|
一楼 |
餐厅 |
3.57 m |
3.75 m |
3.57 m x 3.75 m |
|
一楼 |
厨房 |
4.17 m |
3.76 m |
4.17 m x 3.76 m |
https://www.realtor.ca/real-estate/28371084/187-perth-road-beckwith-910-beckwith-twp








































