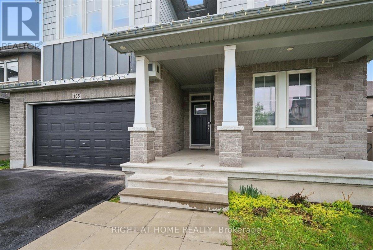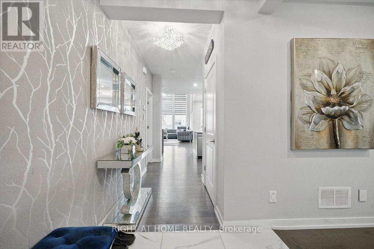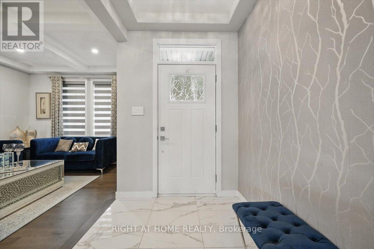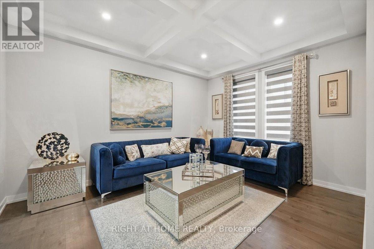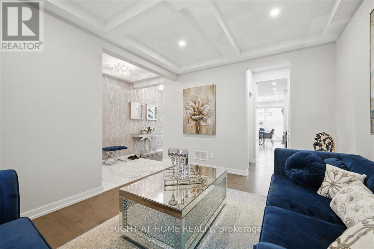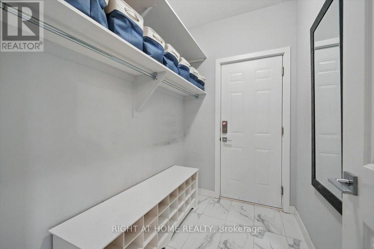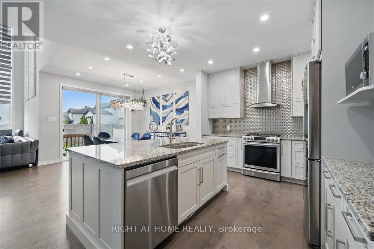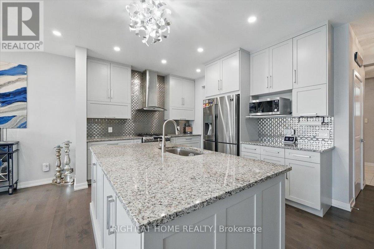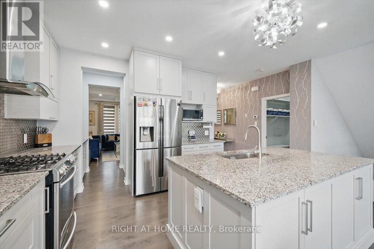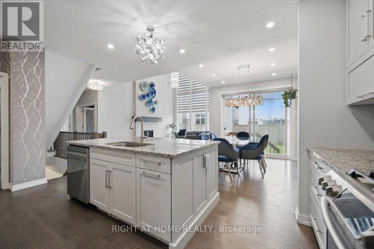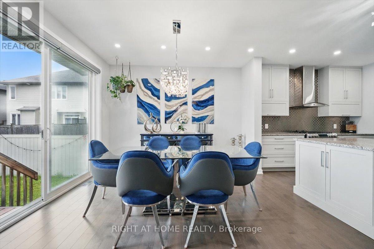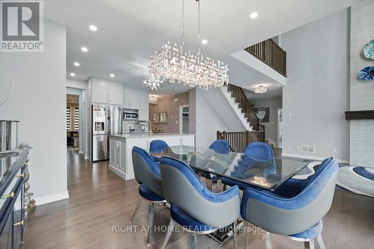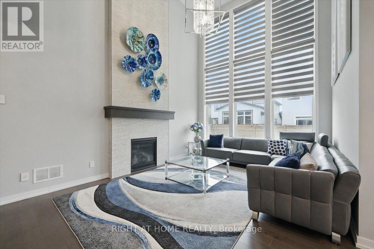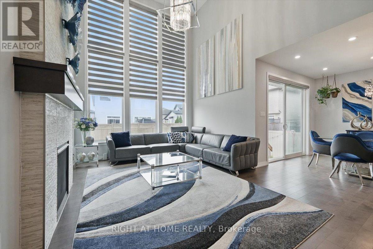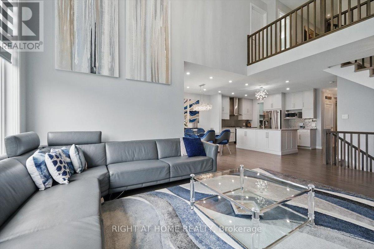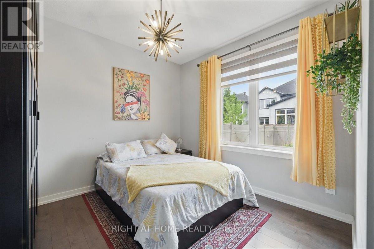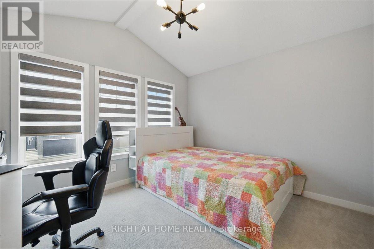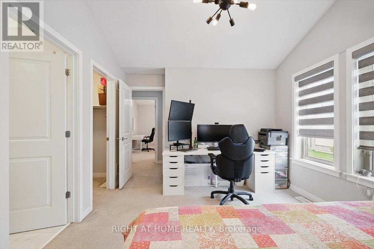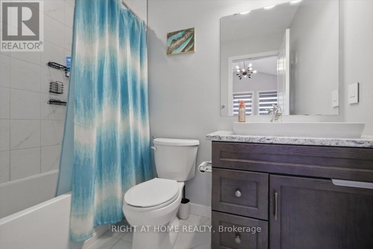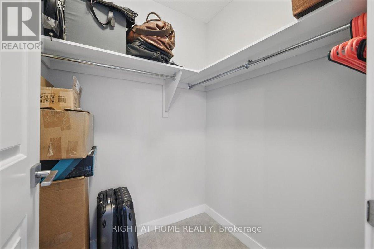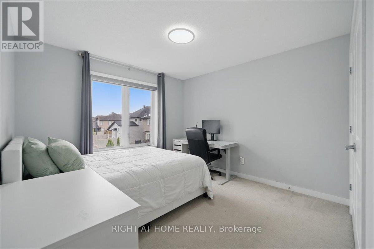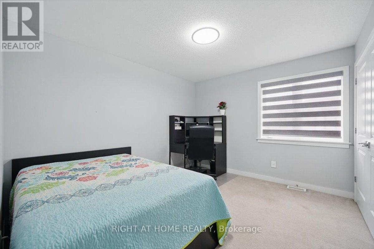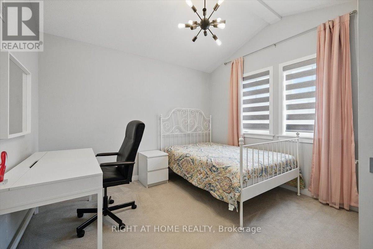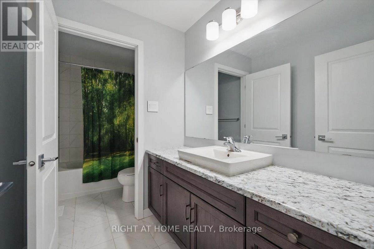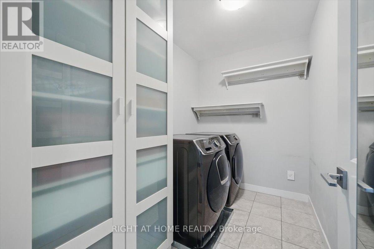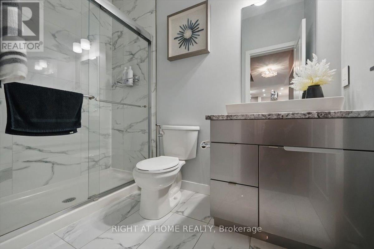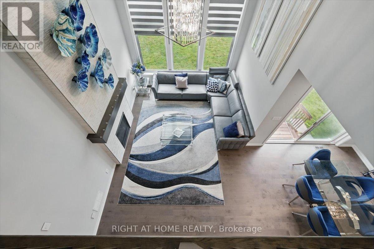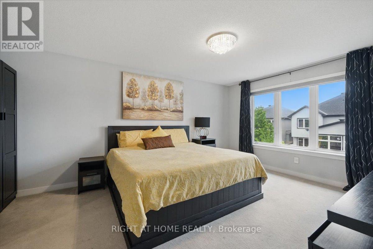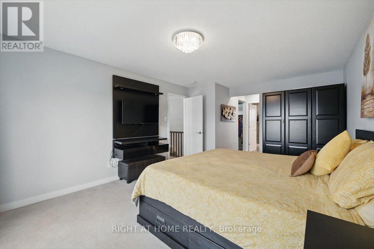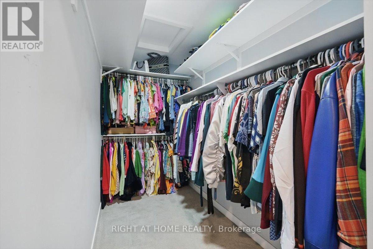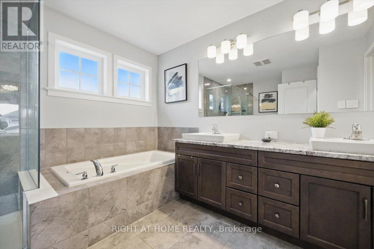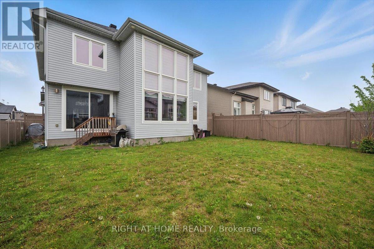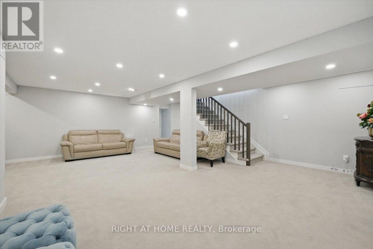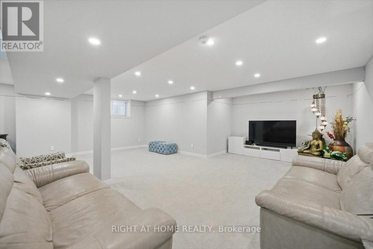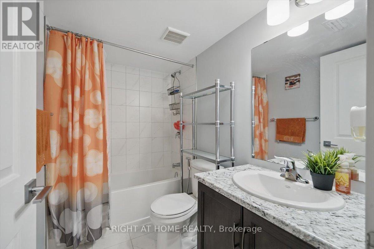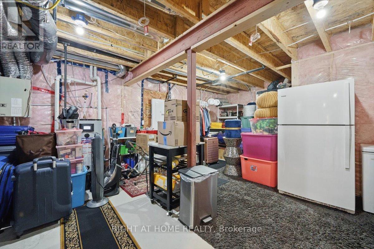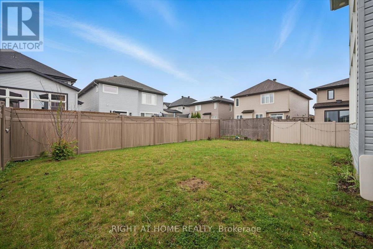7 卧室
5 浴室
3000 - 3500 sqft
壁炉
中央空调
风热取暖
$1,239,990
Beautiful 2019-Built 5+1 Bedroom Home with Den in Blackstone Over $75K in Upgrades!Welcome to this spacious and upgraded Cardel-built home in the sought-after Blackstone community, offering approx. 3,750 sq. ft. of stylish living space inluding a finished basement. This rare 6-bedroom, 5-bathroom layout includes a main floor den currently used as a bedroom, complete with a full bathroom - Rare to find - ideal for multigenerational living or guests.Designed for modern families, the home features a bright open-concept layout, 9 ft ceilings on the main level, rich hardwood floors, and elegant pot lighting throughout. The formal living room boasts a coffered ceiling, while the open to above family room impresses with its 18 ft + ceilings, fireplace with upgraded mantel, and expansive windows that flood the space with natural light.The chefs kitchen is equipped with upgraded cabinetry, granite countertops, tile backsplash, walk-in pantry, high-end appliances, and a wide patio door an added upgrade that enhances indoor-outdoor flow.Upstairs, you'll find five generously sized bedrooms, including a modified primary suite with a walk-in closet and a spacious ensuite. Two of the secondary bedrooms feature cathedral ceilings, adding architectural charm and enhanced natural light. A second-floor laundry room adds convenience for daily living.The finished basement includes a bedroom currently used as a gym and a full bathroom, providing flexible space for guests, fitness, or hobbies. Additional highlights include a spacious mudroom with inside access to the double garage.Located just a short walk from parks, splash pad, transit, and shopping, this home offers exceptional space and comfort in a vibrant, family-friendly neighbourhood. Why wait to build new? Move right in and enjoy everything this beautifully upgraded home has to offer. (id:44758)
房源概要
|
MLS® Number
|
X12175742 |
|
房源类型
|
民宅 |
|
社区名字
|
9010 - Kanata - Emerald Meadows/Trailwest |
|
特征
|
Irregular Lot Size |
|
总车位
|
4 |
详 情
|
浴室
|
5 |
|
地上卧房
|
6 |
|
地下卧室
|
1 |
|
总卧房
|
7 |
|
Age
|
0 To 5 Years |
|
赠送家电包括
|
Blinds, 洗碗机, 烘干机, Garage Door Opener, 炉子, 洗衣机, 冰箱 |
|
地下室进展
|
已装修 |
|
地下室类型
|
全完工 |
|
施工种类
|
独立屋 |
|
空调
|
中央空调 |
|
外墙
|
砖 Facing, 乙烯基壁板 |
|
壁炉
|
有 |
|
Fireplace Total
|
1 |
|
地基类型
|
混凝土浇筑 |
|
供暖方式
|
天然气 |
|
供暖类型
|
压力热风 |
|
储存空间
|
2 |
|
内部尺寸
|
3000 - 3500 Sqft |
|
类型
|
独立屋 |
|
设备间
|
市政供水 |
车 位
土地
|
英亩数
|
无 |
|
污水道
|
Sanitary Sewer |
|
土地深度
|
105 Ft ,1 In |
|
土地宽度
|
51 Ft ,2 In |
|
不规则大小
|
51.2 X 105.1 Ft ; Yes |
|
规划描述
|
住宅 |
房 间
| 楼 层 |
类 型 |
长 度 |
宽 度 |
面 积 |
|
二楼 |
洗衣房 |
|
|
Measurements not available |
|
二楼 |
主卧 |
5.49 m |
3.75 m |
5.49 m x 3.75 m |
|
二楼 |
第二卧房 |
3.41 m |
3.08 m |
3.41 m x 3.08 m |
|
二楼 |
第三卧房 |
3.38 m |
3.29 m |
3.38 m x 3.29 m |
|
二楼 |
Bedroom 4 |
3.35 m |
3.08 m |
3.35 m x 3.08 m |
|
二楼 |
Bedroom 5 |
3.75 m |
3.35 m |
3.75 m x 3.35 m |
|
地下室 |
娱乐,游戏房 |
7.4 m |
4.63 m |
7.4 m x 4.63 m |
|
地下室 |
其它 |
3.59 m |
1.89 m |
3.59 m x 1.89 m |
|
地下室 |
卧室 |
3.6 m |
3.26 m |
3.6 m x 3.26 m |
|
一楼 |
餐厅 |
4.26 m |
3.08 m |
4.26 m x 3.08 m |
|
一楼 |
Eating Area |
3.38 m |
3.44 m |
3.38 m x 3.44 m |
|
一楼 |
厨房 |
|
|
Measurements not available |
|
一楼 |
大型活动室 |
17.3 m |
3.96 m |
17.3 m x 3.96 m |
|
一楼 |
衣帽间 |
3.08 m |
3.08 m |
3.08 m x 3.08 m |
设备间
https://www.realtor.ca/real-estate/28371958/165-groningen-street-ottawa-9010-kanata-emerald-meadowstrailwest



