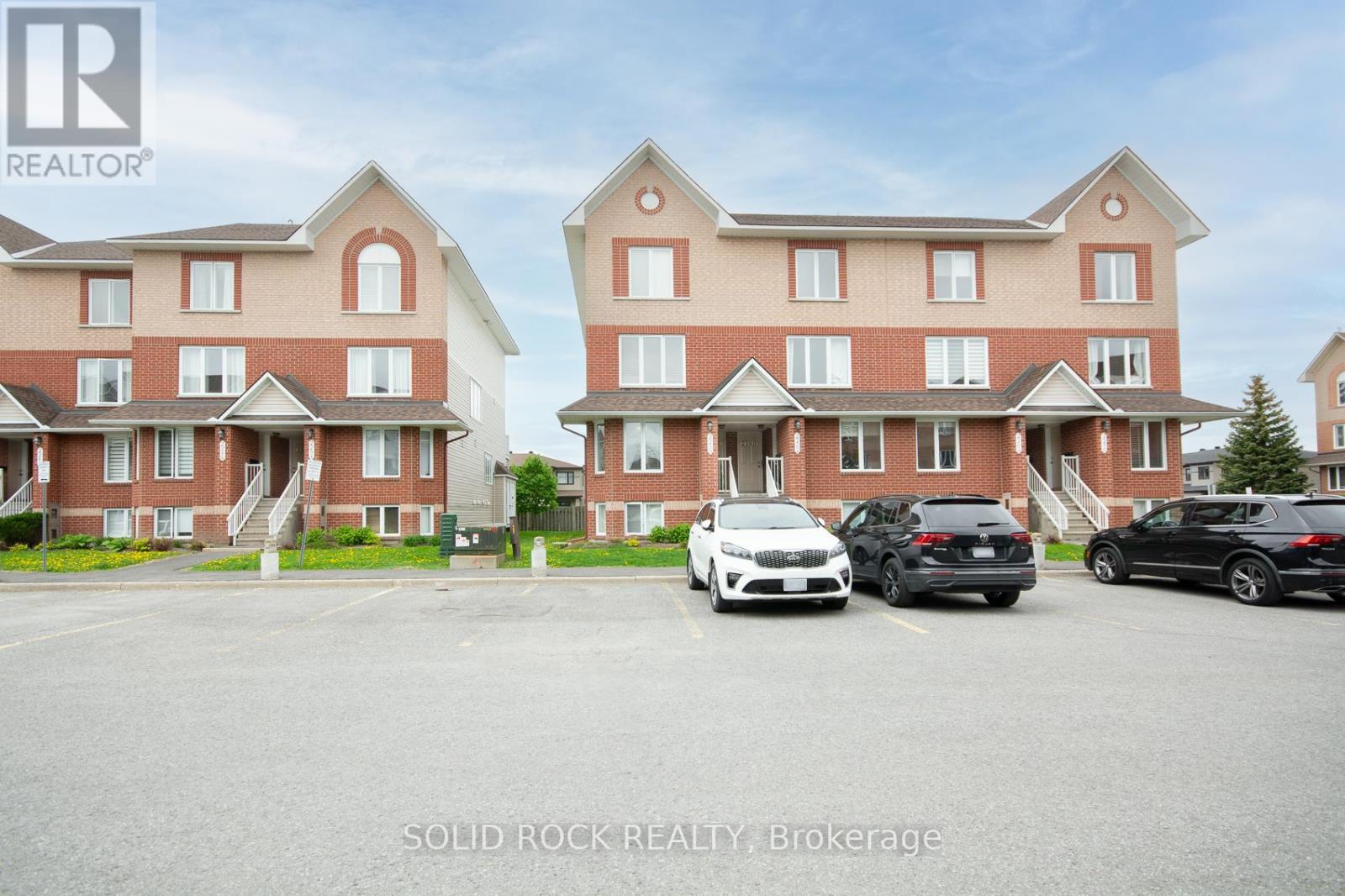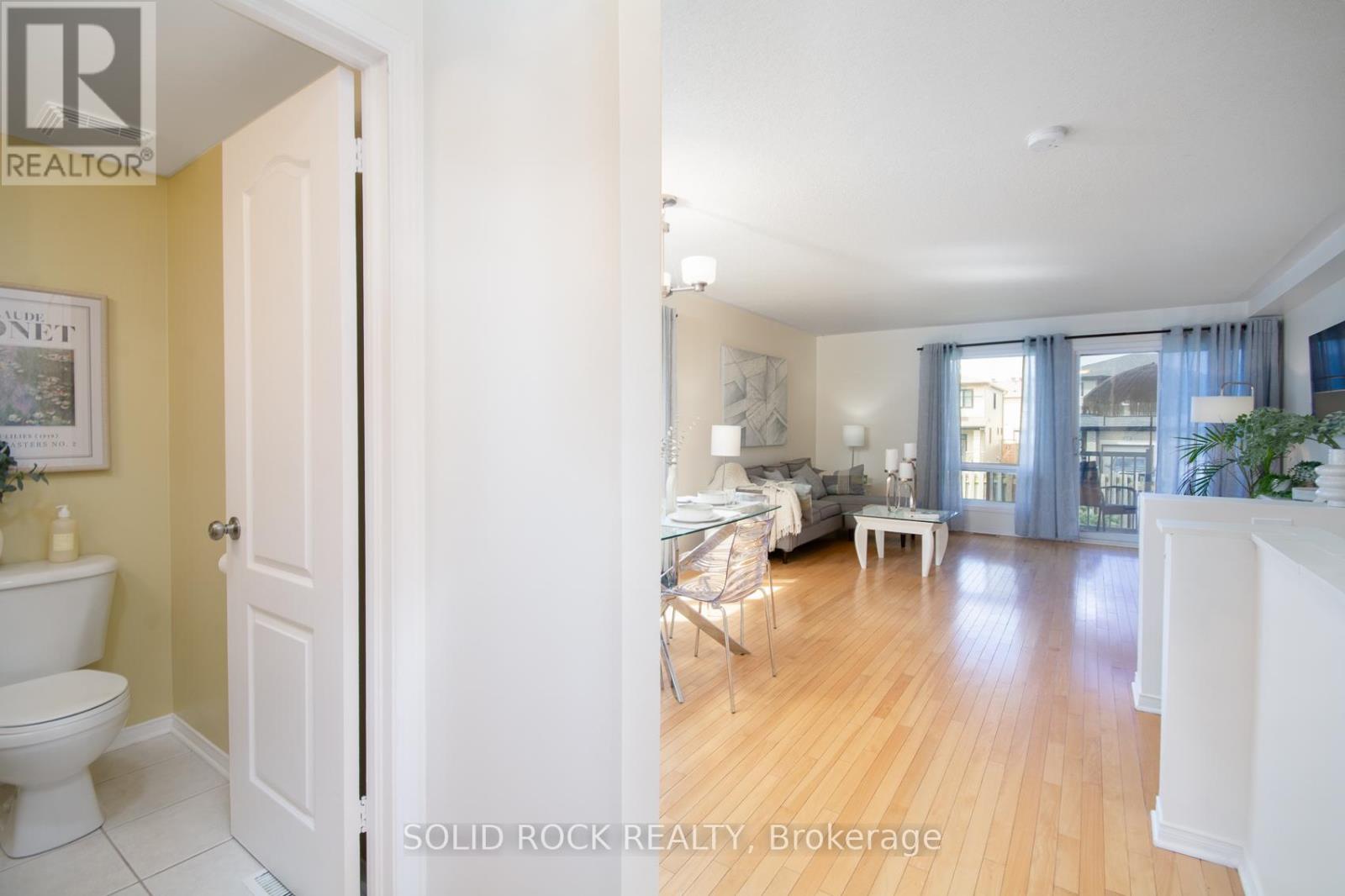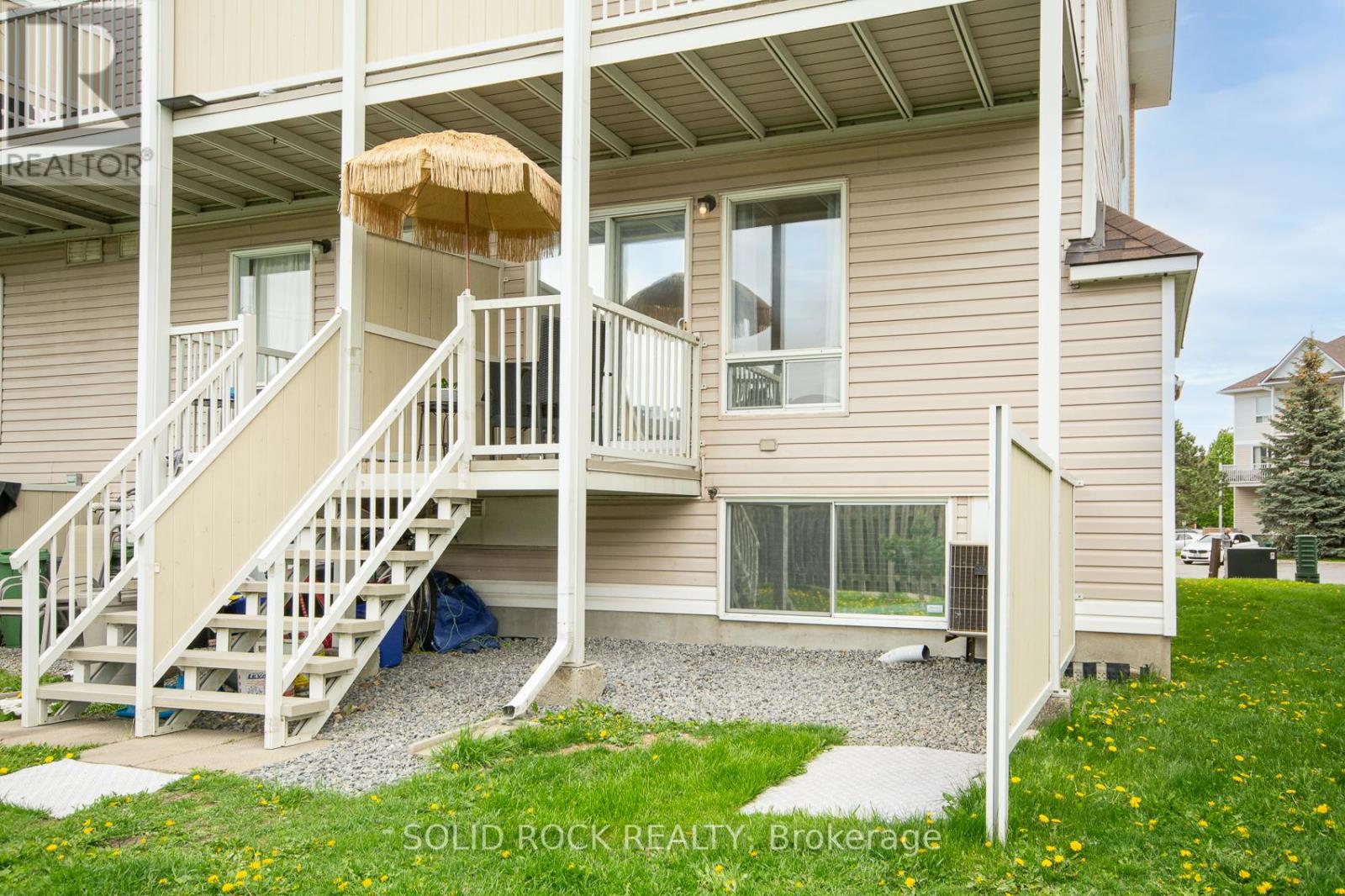55 - 2256 Bois Vert Place Ottawa, Ontario K4A 4T7

$429,900管理费,Insurance, Parking
$249.06 每月
管理费,Insurance, Parking
$249.06 每月Welcome to 2256 Bois Vert Place Stylish, Move-In Ready Living in a Prime Location. Step into this beautifully maintained and thoughtfully upgraded home, where every detail has been designed with style and comfort in mind. Featuring a modern kitchen with sleek quartz countertops and a beautiful backsplash, this home offers both elegance and functionality. Freshly painted throughout, the entire space radiates warmth and sophistication truly move-in ready and styled to impress. The lower-level bedroom has been updated with brand-new flooring, adding a fresh, contemporary touch to the homes versatile layout. Spotlessly clean and filled with natural light, this home is perfect for those seeking quality finishes and a high-end feel. Whether you're relaxing at home or entertaining guests, 2256 Bois Vert Place offers a polished living experience in a desirable, well-connected neighborhood. Don't miss your opportunity to make this exceptional property your own. Book your showing today! (id:44758)
Open House
此属性有开放式房屋!
2:00 pm
结束于:4:00 pm
房源概要
| MLS® Number | X12175617 |
| 房源类型 | 民宅 |
| 社区名字 | 1118 - Avalon East |
| 社区特征 | Pet Restrictions |
| 特征 | In Suite Laundry |
| 总车位 | 1 |
详 情
| 浴室 | 3 |
| 地下卧室 | 2 |
| 总卧房 | 2 |
| 赠送家电包括 | 洗碗机, 烘干机, Hood 电扇, 炉子, 洗衣机, 冰箱 |
| 空调 | 中央空调 |
| 外墙 | 铝壁板, 砖 |
| 客人卫生间(不包含洗浴) | 1 |
| 供暖方式 | 天然气 |
| 供暖类型 | 压力热风 |
| 储存空间 | 2 |
| 内部尺寸 | 1200 - 1399 Sqft |
| 类型 | 联排别墅 |
车 位
| 没有车库 |
土地
| 英亩数 | 无 |
房 间
| 楼 层 | 类 型 | 长 度 | 宽 度 | 面 积 |
|---|---|---|---|---|
| Lower Level | 主卧 | 4.62 m | 3.37 m | 4.62 m x 3.37 m |
| Lower Level | 第二卧房 | 3.55 m | 3.65 m | 3.55 m x 3.65 m |
| Lower Level | 设备间 | 1.87 m | 2.18 m | 1.87 m x 2.18 m |
| 一楼 | 门厅 | 1.52 m | 0.91 m | 1.52 m x 0.91 m |
| 一楼 | 厨房 | 3.3 m | 3.22 m | 3.3 m x 3.22 m |
| 一楼 | 餐厅 | 2.13 m | 2.18 m | 2.13 m x 2.18 m |
| 一楼 | 客厅 | 4.26 m | 4.08 m | 4.26 m x 4.08 m |
| 一楼 | 其它 | 1.82 m | 1.82 m | 1.82 m x 1.82 m |
https://www.realtor.ca/real-estate/28371664/55-2256-bois-vert-place-ottawa-1118-avalon-east

























