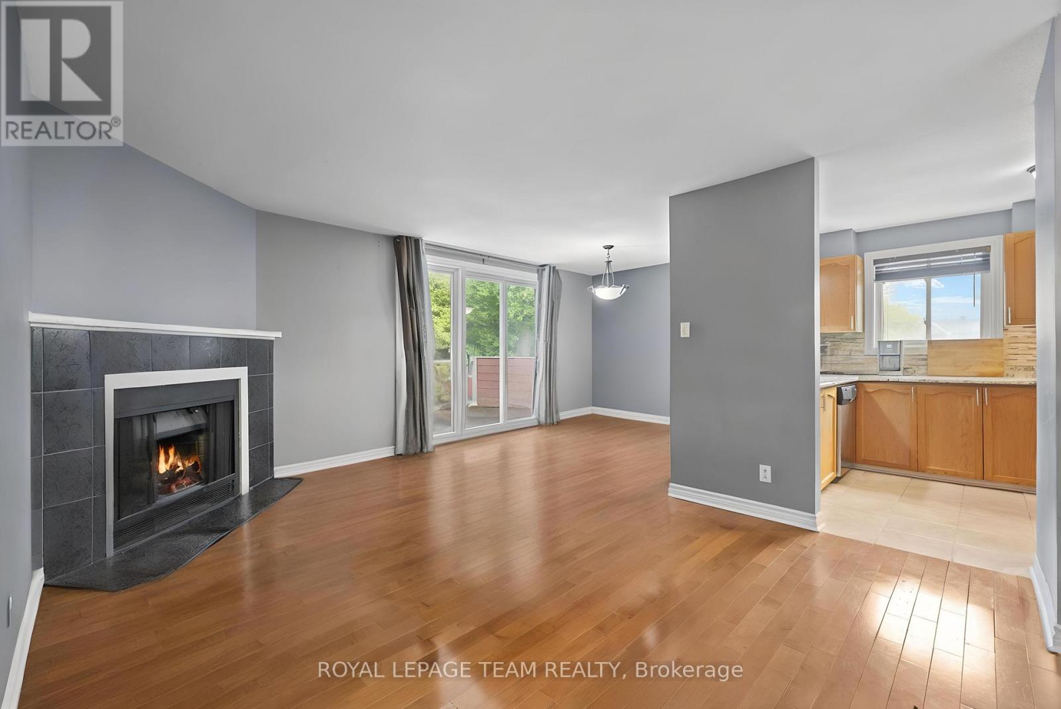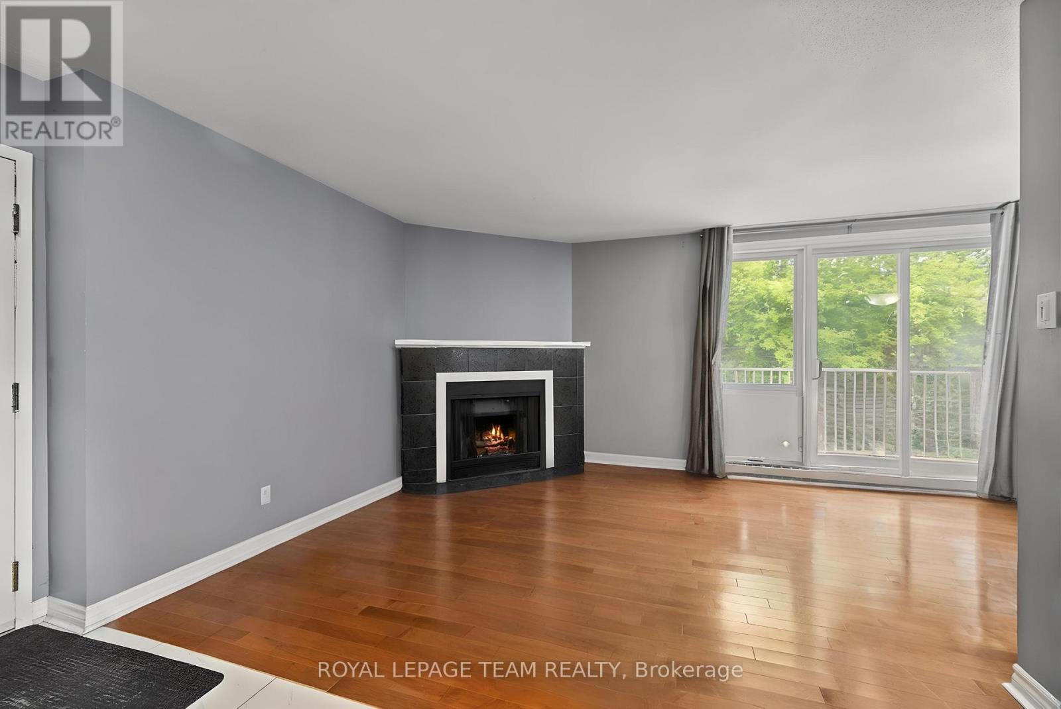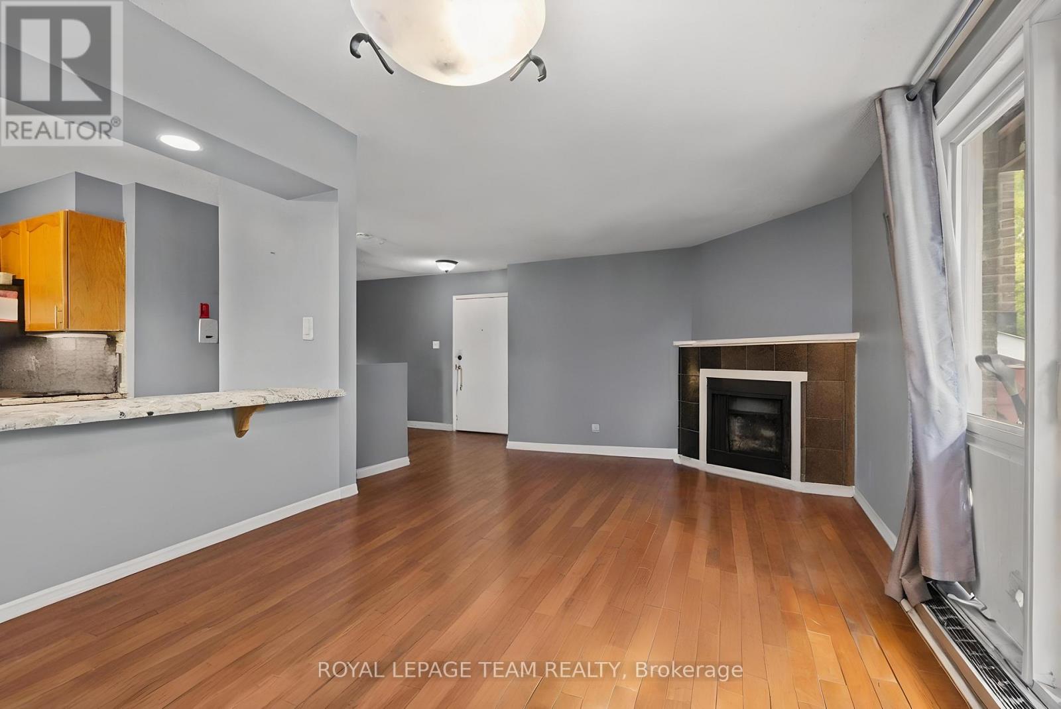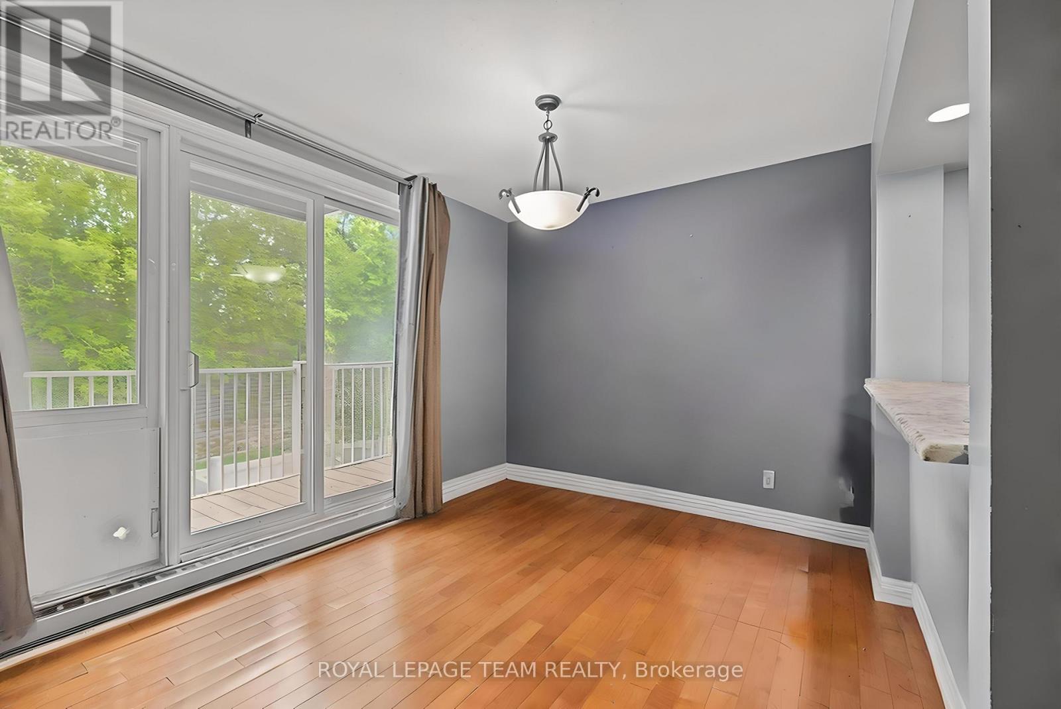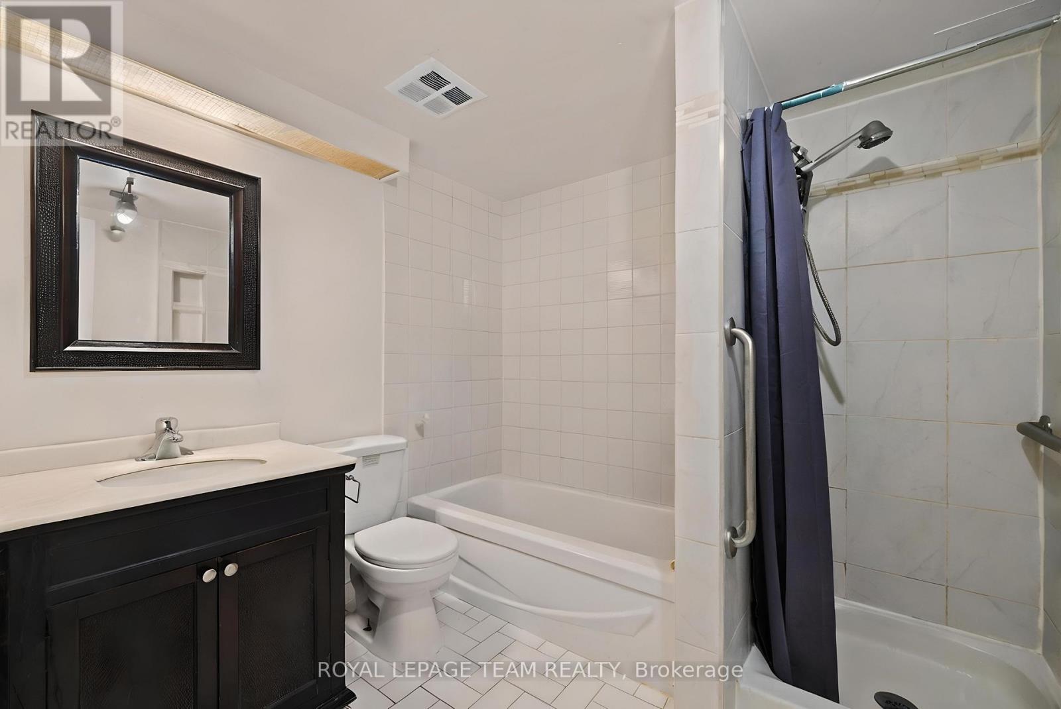4 卧室
2 浴室
900 - 999 sqft
壁炉
电加热器取暖
$309,000管理费,Water, Insurance
$525 每月
Bright and spacious 2-storey stacked condo in the heart of Blossom Park! This smart layout offers privacy and functionality with 2 bedrooms on the lower level, including a primary with walk-in closet, a full bath, and storage. Upstairs features hardwood floors, a cozy wood-burning fireplace, laundry, powder room, and an east-facing balcony perfect for your morning coffee. The kitchen offers granite countertops, classic oak cabinets, and great prep space. Freshly painted in modern neutrals and move-in ready. Updates include newer windows, roof, and re-paved parking lot (2019), with front steps currently being replaced (2025). Quiet, family-friendly location just minutes to schools, parks, shopping, and transit. One exterior parking space included. A fantastic opportunity for first-time buyers, investors, or downsizers! (id:44758)
房源概要
|
MLS® Number
|
X12175594 |
|
房源类型
|
民宅 |
|
社区名字
|
2607 - Sawmill Creek/Timbermill |
|
社区特征
|
Pet Restrictions |
|
特征
|
In Suite Laundry |
|
总车位
|
1 |
详 情
|
浴室
|
2 |
|
地上卧房
|
2 |
|
地下卧室
|
2 |
|
总卧房
|
4 |
|
公寓设施
|
Fireplace(s) |
|
赠送家电包括
|
Water Heater, Intercom, 烘干机, Hood 电扇, 炉子, 洗衣机, 冰箱 |
|
地下室进展
|
已装修 |
|
地下室类型
|
全完工 |
|
外墙
|
砖 |
|
壁炉
|
有 |
|
地基类型
|
混凝土 |
|
客人卫生间(不包含洗浴)
|
1 |
|
供暖方式
|
电 |
|
供暖类型
|
Baseboard Heaters |
|
内部尺寸
|
900 - 999 Sqft |
|
类型
|
联排别墅 |
车 位
土地
房 间
| 楼 层 |
类 型 |
长 度 |
宽 度 |
面 积 |
|
地下室 |
卧室 |
4.72 m |
2.99 m |
4.72 m x 2.99 m |
|
地下室 |
第二卧房 |
2.89 m |
2.79 m |
2.89 m x 2.79 m |
|
地下室 |
浴室 |
2.43 m |
1.7 m |
2.43 m x 1.7 m |
|
地下室 |
其它 |
|
|
Measurements not available |
|
一楼 |
客厅 |
3.65 m |
3.55 m |
3.65 m x 3.55 m |
|
一楼 |
餐厅 |
2.79 m |
2.43 m |
2.79 m x 2.43 m |
|
一楼 |
厨房 |
3.5 m |
2.48 m |
3.5 m x 2.48 m |
|
一楼 |
洗衣房 |
2 m |
1.5 m |
2 m x 1.5 m |
|
一楼 |
浴室 |
1.57 m |
1.37 m |
1.57 m x 1.37 m |
https://www.realtor.ca/real-estate/28371663/603-1589-st-bernard-street-ottawa-2607-sawmill-creektimbermill



