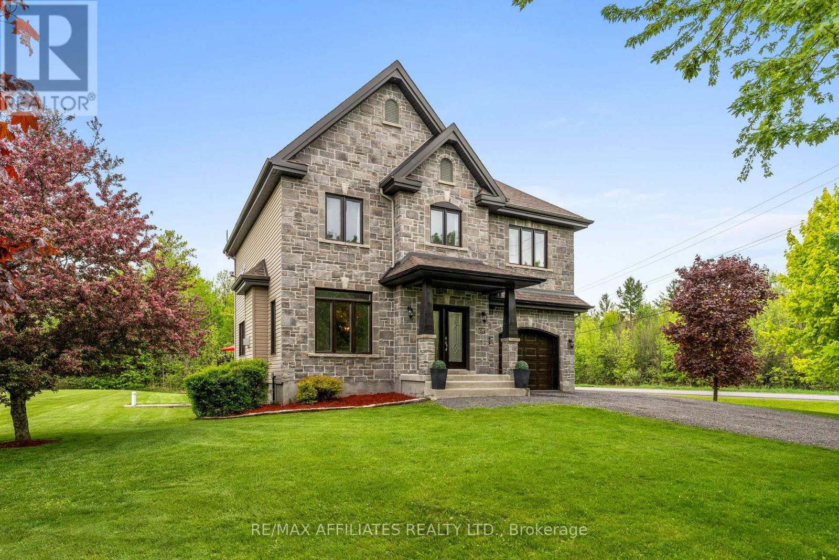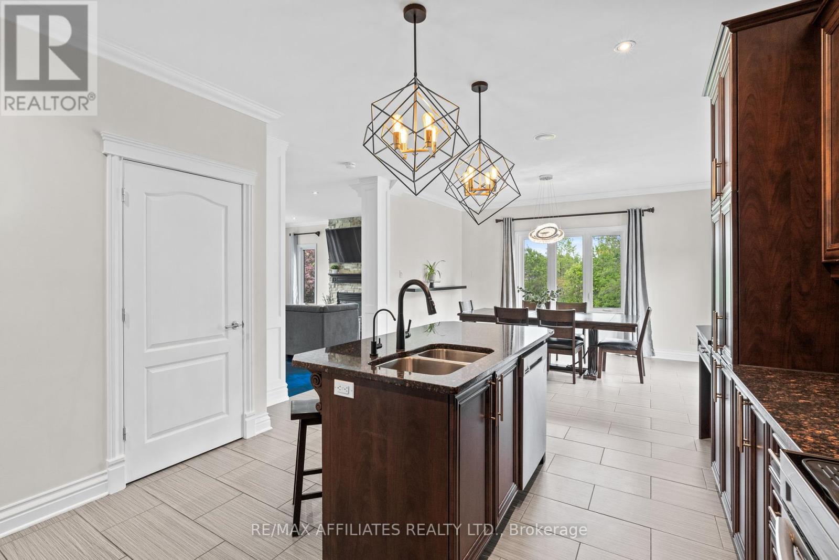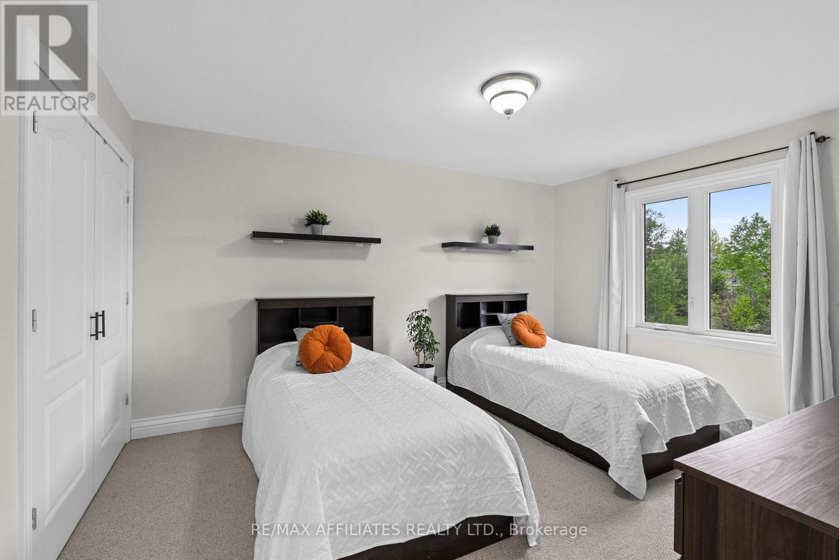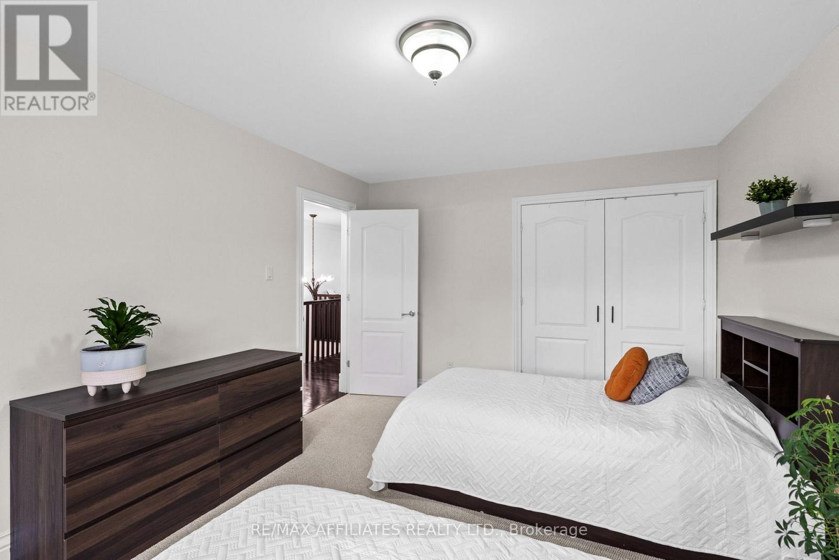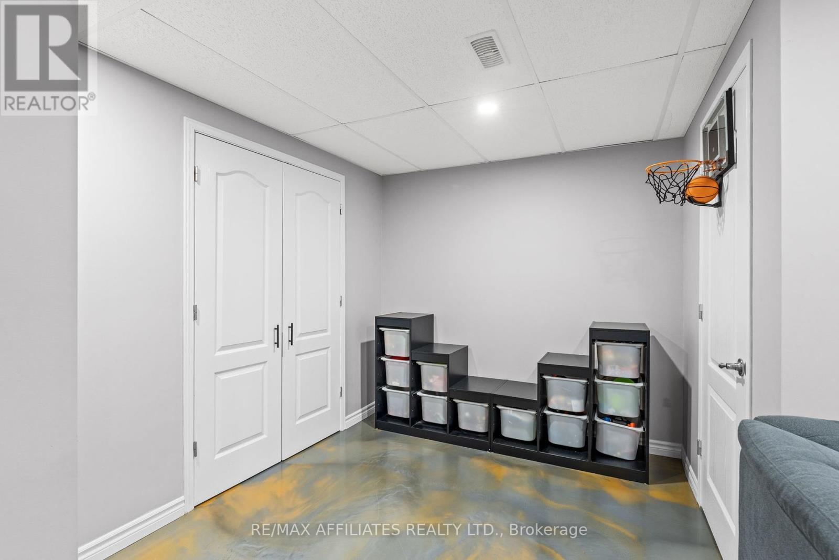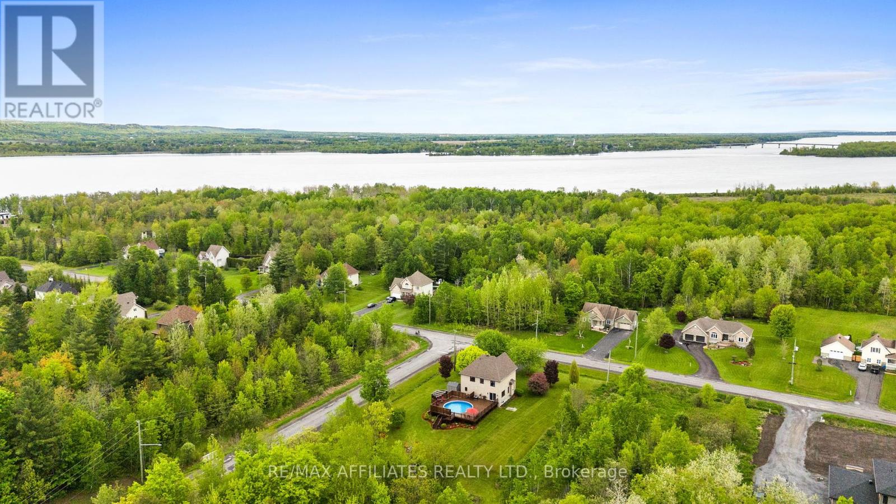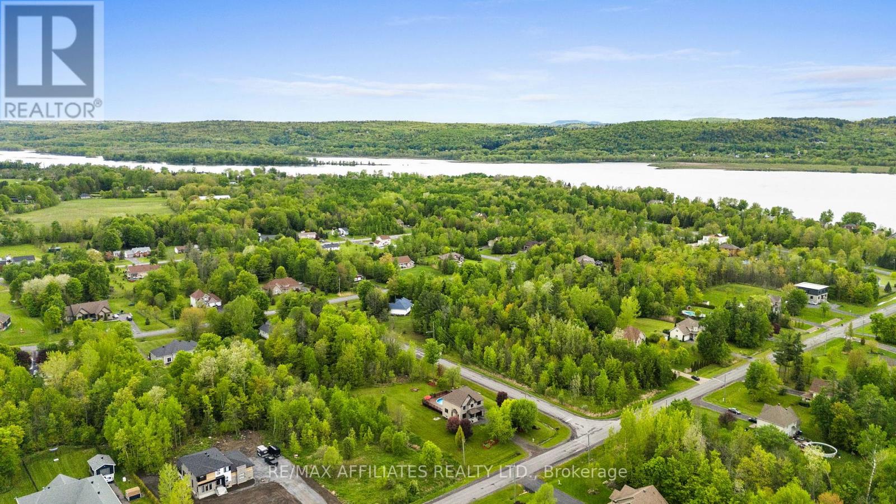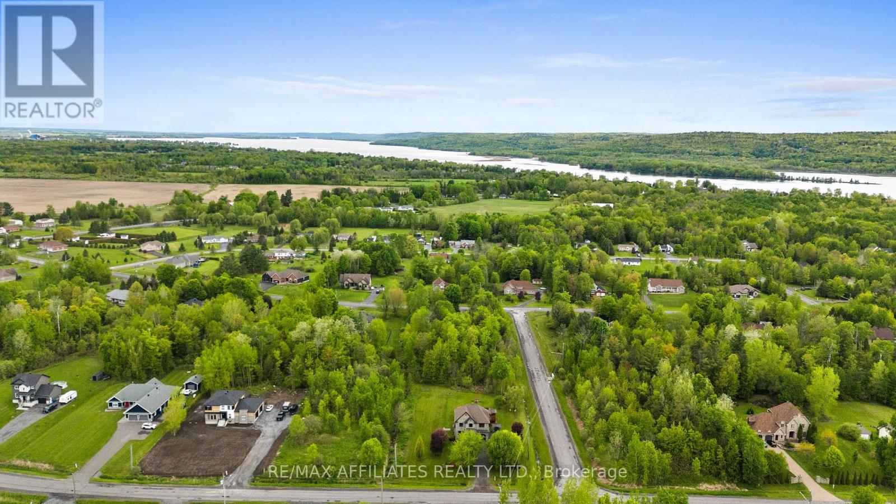4 卧室
3 浴室
2000 - 2500 sqft
壁炉
Above Ground Pool
中央空调
风热取暖
$749,900
Enjoy Country Estate living at its finest, situated on a premium corner lot with no rear or adjacent neighbours. This meticulously cared for custom home has a modern floor plan bathed in an abundance of natural light. The main level welcomes you with a grand foyer leading into a spacious living room complimented by a stunning gas fireplace finished in stone. The designer kitchen continues to impress with solid maple cabinetry, quartz countertops and an expansive dining area overlooking the backyard/pool area. A functional laundry area, mud room and powder bathroom conveniently tucked away off the kitchen. The upper level consists of a versatile loft area, 3 bedrooms and 2 full bathrooms. The substantial primary bedroom with walk in closet is paired with a luxurious ensuite bath that offers a custom shower and soaker tub. Both secondary bedrooms are well apportioned with ample closet space. The lower level is a great balance of flexible space with a finished family room, additional bedroom and a designated storage area. Breathtaking and private treed lot equipped with a 27ft heated pool, oversized deck surround with privacy screens and fire pit. The home is equipped with a built in sound system through out.One hour drive to both Ottawa and Montreal, close proximity to major shopping in Hawkesbury, minutes from the Ottawa River, Marina, L'Original Beach & the Province of Quebec. Please request a feature sheet for a full list of upgrades and improvements. (id:44758)
Open House
此属性有开放式房屋!
开始于:
1:00 pm
结束于:
3:00 pm
房源概要
|
MLS® Number
|
X12176562 |
|
房源类型
|
民宅 |
|
社区名字
|
611 - L'Orignal |
|
总车位
|
6 |
|
泳池类型
|
Above Ground Pool |
详 情
|
浴室
|
3 |
|
地上卧房
|
4 |
|
总卧房
|
4 |
|
地下室类型
|
Full |
|
施工种类
|
独立屋 |
|
空调
|
中央空调 |
|
外墙
|
石, 乙烯基壁板 |
|
壁炉
|
有 |
|
地基类型
|
混凝土 |
|
客人卫生间(不包含洗浴)
|
1 |
|
供暖方式
|
天然气 |
|
供暖类型
|
压力热风 |
|
储存空间
|
2 |
|
内部尺寸
|
2000 - 2500 Sqft |
|
类型
|
独立屋 |
车 位
土地
|
英亩数
|
无 |
|
污水道
|
Septic System |
|
土地深度
|
323 Ft ,1 In |
|
土地宽度
|
127 Ft ,6 In |
|
不规则大小
|
127.5 X 323.1 Ft |
房 间
| 楼 层 |
类 型 |
长 度 |
宽 度 |
面 积 |
|
二楼 |
Office |
3.27 m |
2.73 m |
3.27 m x 2.73 m |
|
二楼 |
主卧 |
4.7 m |
4.38 m |
4.7 m x 4.38 m |
|
二楼 |
卧室 |
4.45 m |
3.32 m |
4.45 m x 3.32 m |
|
二楼 |
第二卧房 |
4.44 m |
3.33 m |
4.44 m x 3.33 m |
|
Lower Level |
娱乐,游戏房 |
5.98 m |
5.49 m |
5.98 m x 5.49 m |
|
Lower Level |
设备间 |
5.26 m |
5.2 m |
5.26 m x 5.2 m |
|
Lower Level |
第三卧房 |
4.94 m |
4.13 m |
4.94 m x 4.13 m |
|
一楼 |
门厅 |
2.36 m |
2.73 m |
2.36 m x 2.73 m |
|
一楼 |
客厅 |
5.59 m |
5.13 m |
5.59 m x 5.13 m |
|
一楼 |
餐厅 |
4.22 m |
4.03 m |
4.22 m x 4.03 m |
|
一楼 |
厨房 |
4.22 m |
4.1 m |
4.22 m x 4.1 m |
|
一楼 |
洗衣房 |
3.77 m |
2.4 m |
3.77 m x 2.4 m |
https://www.realtor.ca/real-estate/28373926/621-du-bercail-street-champlain-611-lorignal



