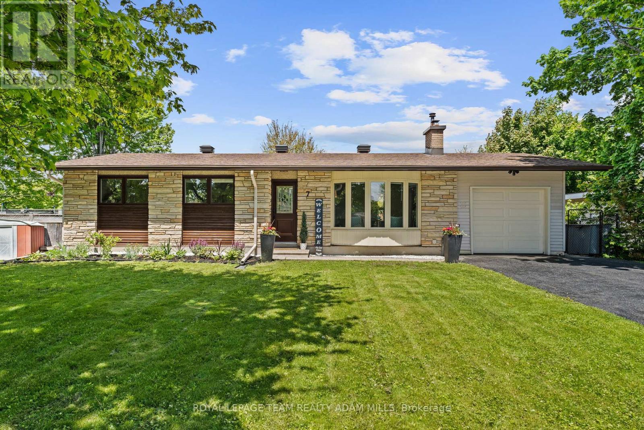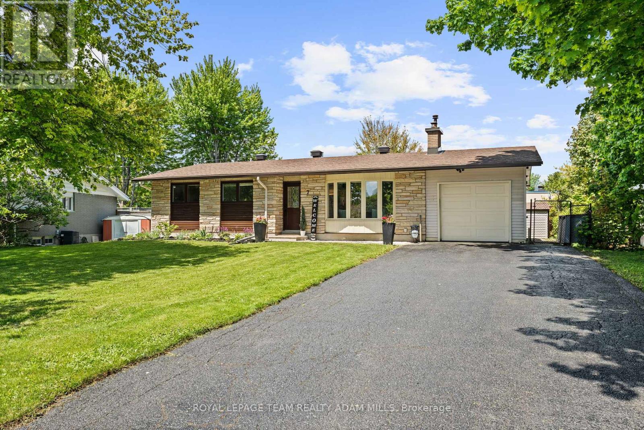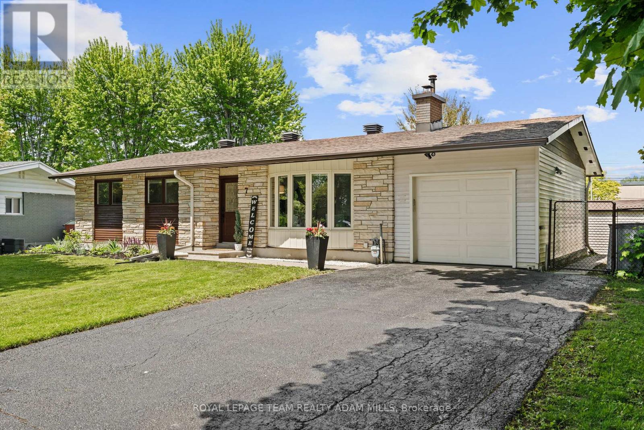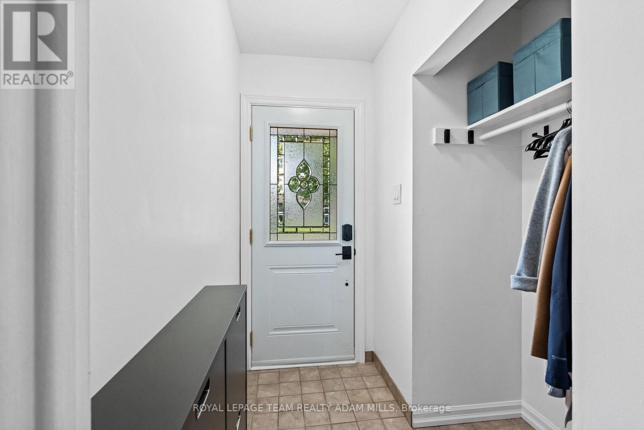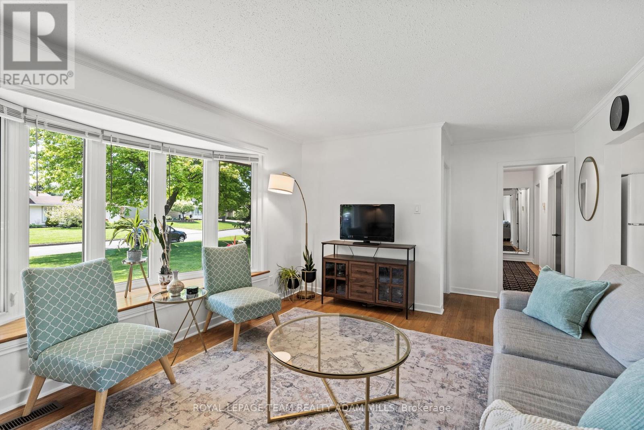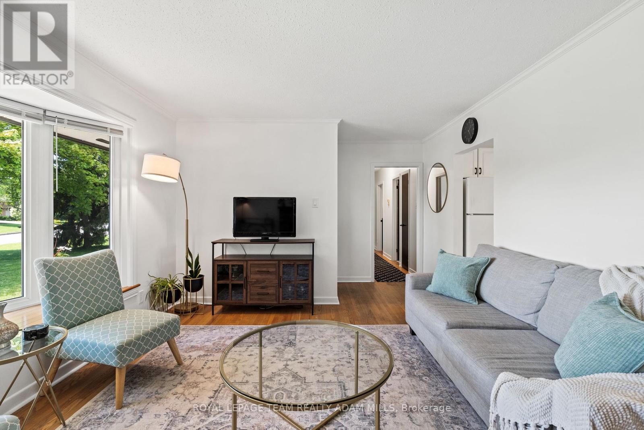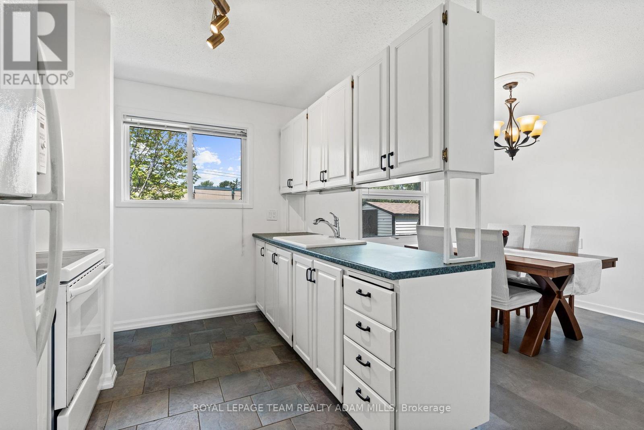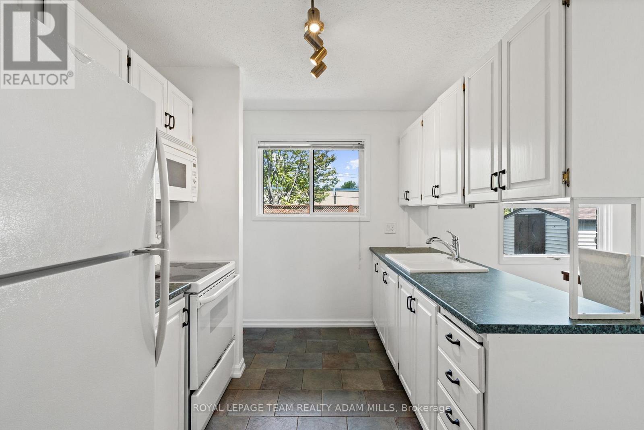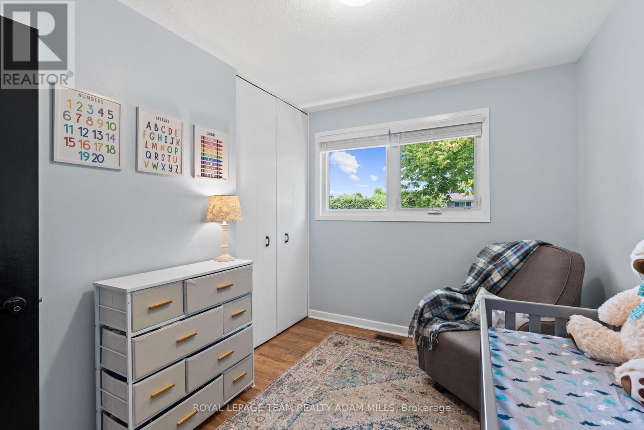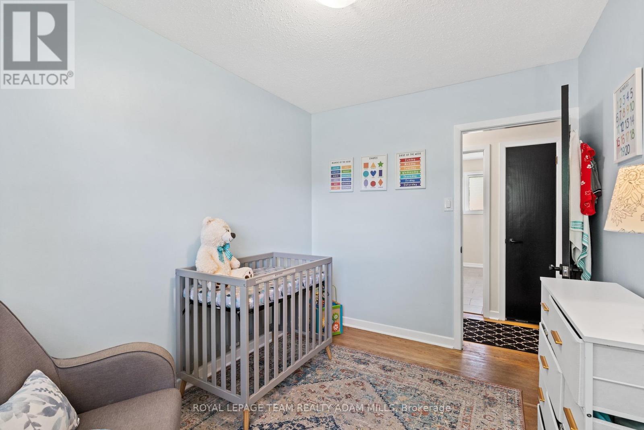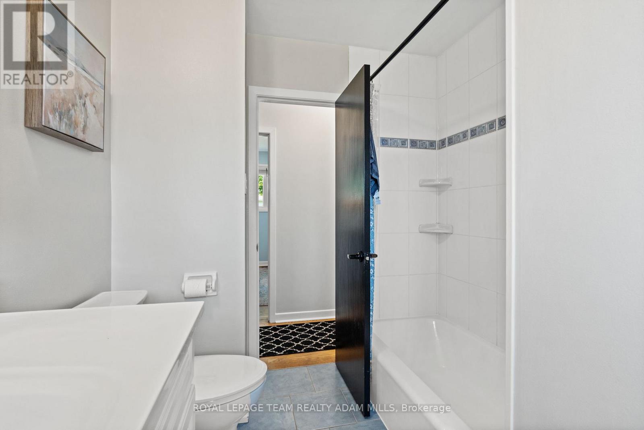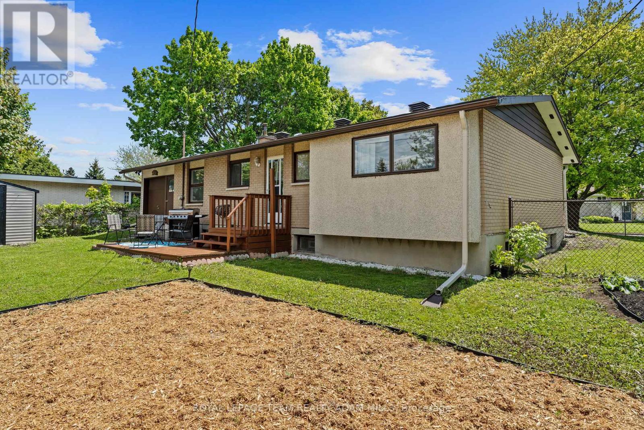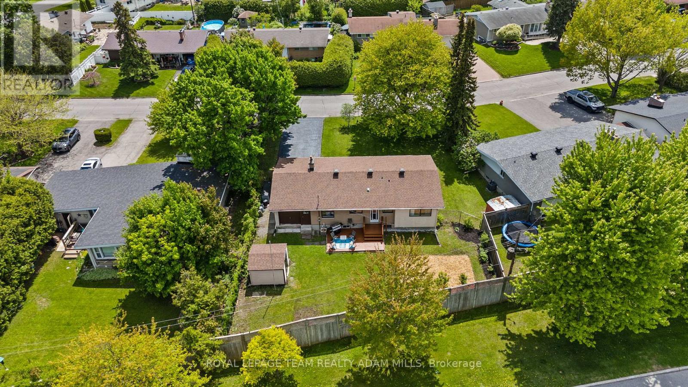4 卧室
2 浴室
700 - 1100 sqft
平房
壁炉
中央空调
风热取暖
$749,900
Welcome to this well-maintained 3+1 bed, 2 bath bungalow set on a large 74'x114' lot with fantastic curb appeal. Nestled on a quiet street in the heart of Crystal Beach, just minutes away from the DND headquarters, Nepean Sailing Club, future LRT station, Hwy 417 & 416, as well as fantastic trails. This home is ideal for anyone looking for convenience and close proximity to parks, schools, and shops. The main level features hardwood floors, a wood-burning fireplace, a formal dining room, and a kitchen with ample natural light. Three generous bedrooms and a stylish 3-piece bathroom complete the main floor. The finished lower level offers fantastic flex space or in-law/income potential, with a spacious family room, fourth bedroom, 2-piece bath, laundry, and large utility area with lots of storage. A double-wide driveway offers flexibility and space for multiple vehicles. Enjoy a fully fenced backyard with NO rear neighbours, a large deck, and mature landscaping, perfect for relaxing and entertaining. Quiet, convenient, and ready for you to call home! (id:44758)
Open House
此属性有开放式房屋!
开始于:
2:00 pm
结束于:
4:00 pm
房源概要
|
MLS® Number
|
X12178021 |
|
房源类型
|
民宅 |
|
社区名字
|
7002 - Crystal Beach |
|
附近的便利设施
|
公园, 公共交通, 学校 |
|
社区特征
|
社区活动中心 |
|
特征
|
Lane |
|
总车位
|
5 |
|
结构
|
棚 |
详 情
|
浴室
|
2 |
|
地上卧房
|
3 |
|
地下卧室
|
1 |
|
总卧房
|
4 |
|
公寓设施
|
Fireplace(s) |
|
赠送家电包括
|
Water Heater, 烘干机, Hood 电扇, 微波炉, 炉子, 洗衣机, 冰箱 |
|
建筑风格
|
平房 |
|
地下室进展
|
已装修 |
|
地下室类型
|
全完工 |
|
施工种类
|
独立屋 |
|
空调
|
中央空调 |
|
外墙
|
砖, 石 |
|
壁炉
|
有 |
|
Fireplace Total
|
1 |
|
Flooring Type
|
Hardwood, Vinyl |
|
地基类型
|
混凝土浇筑 |
|
客人卫生间(不包含洗浴)
|
1 |
|
供暖方式
|
天然气 |
|
供暖类型
|
压力热风 |
|
储存空间
|
1 |
|
内部尺寸
|
700 - 1100 Sqft |
|
类型
|
独立屋 |
|
设备间
|
市政供水 |
车 位
土地
|
英亩数
|
无 |
|
围栏类型
|
Fully Fenced, Fenced Yard |
|
土地便利设施
|
公园, 公共交通, 学校 |
|
污水道
|
Sanitary Sewer |
|
土地深度
|
113 Ft |
|
土地宽度
|
74 Ft ,7 In |
|
不规则大小
|
74.6 X 113 Ft |
房 间
| 楼 层 |
类 型 |
长 度 |
宽 度 |
面 积 |
|
Lower Level |
浴室 |
1.43 m |
9.1 m |
1.43 m x 9.1 m |
|
Lower Level |
家庭房 |
6.12 m |
4.14 m |
6.12 m x 4.14 m |
|
Lower Level |
Bedroom 4 |
3.81 m |
3.35 m |
3.81 m x 3.35 m |
|
一楼 |
门厅 |
1.09 m |
1.79 m |
1.09 m x 1.79 m |
|
一楼 |
客厅 |
4.72 m |
3.68 m |
4.72 m x 3.68 m |
|
一楼 |
餐厅 |
2.77 m |
3.07 m |
2.77 m x 3.07 m |
|
一楼 |
厨房 |
2.52 m |
3.07 m |
2.52 m x 3.07 m |
|
一楼 |
主卧 |
2.86 m |
3.68 m |
2.86 m x 3.68 m |
|
一楼 |
第二卧房 |
2.49 m |
3.26 m |
2.49 m x 3.26 m |
|
一楼 |
第三卧房 |
2.46 m |
3.38 m |
2.46 m x 3.38 m |
|
一楼 |
浴室 |
2.34 m |
1.24 m |
2.34 m x 1.24 m |
https://www.realtor.ca/real-estate/28377085/7-elterwater-avenue-ottawa-7002-crystal-beach


