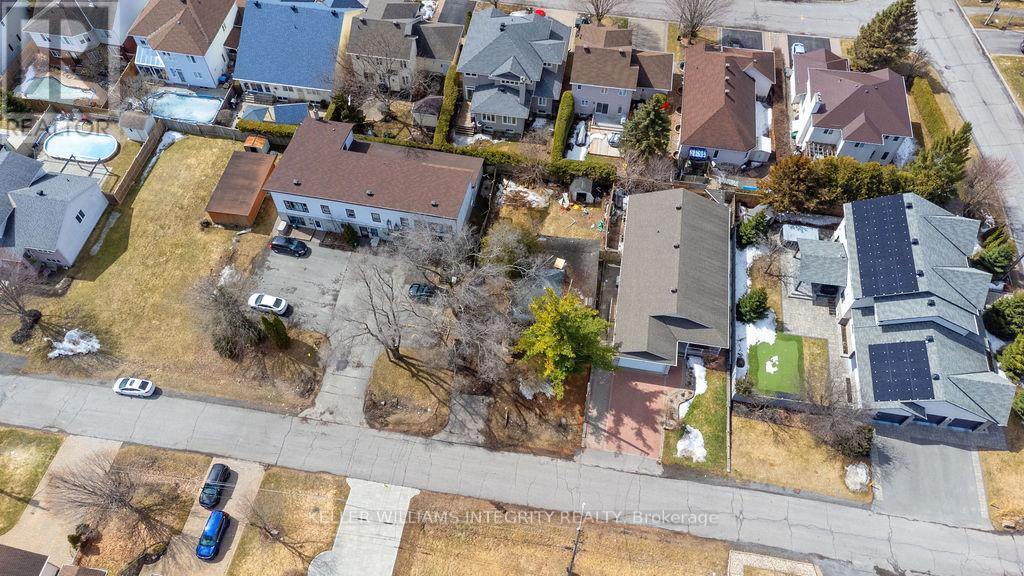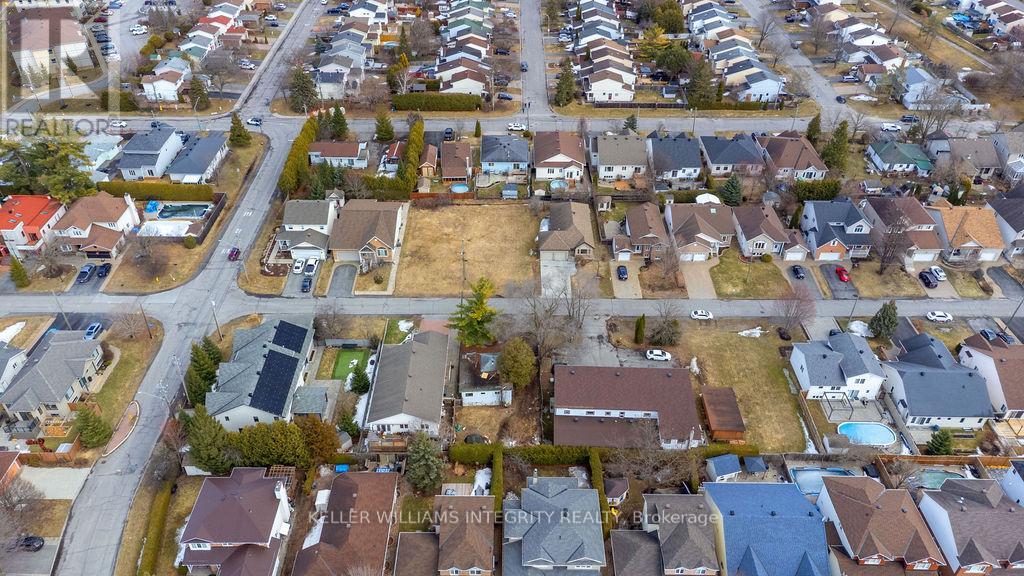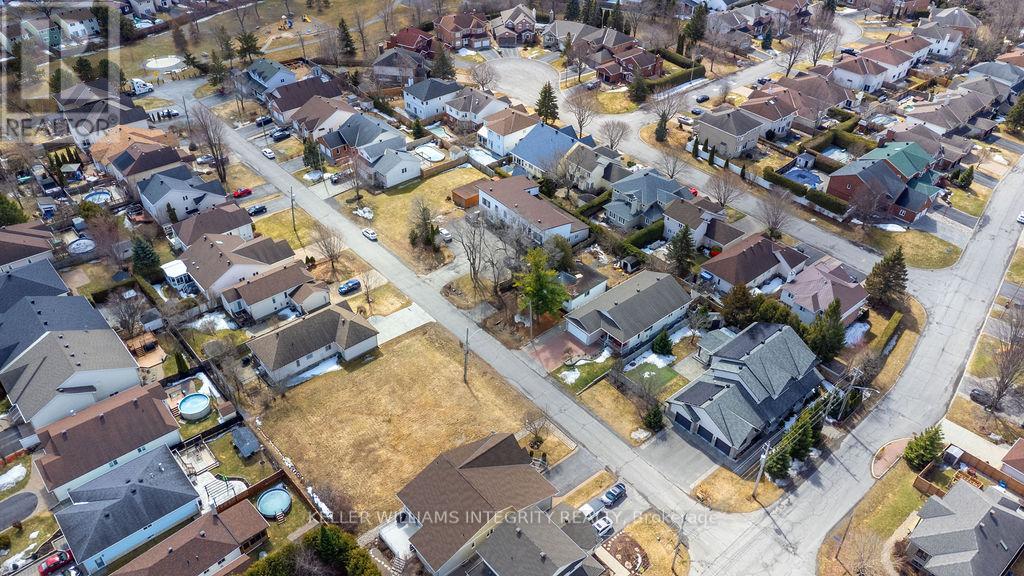3 卧室
1 浴室
700 - 1100 sqft
平房
Other
$384,000
Incredible opportunity to build your custom dream home in one of Orleans most sought-after locations! Welcome to 924 Beauchamp Avenue a premium 50 x 105 ft lot nestled at the end of a quiet, family-friendly cul-de-sac with no through traffic. Surrounded by elegant homes and green spaces, this rare offering is ideal for custom home builders, investors, or anyone seeking the perfect place to create their vision.Enjoy excellent sun exposure, privacy, and convenience with municipal water and sewer already at the lot line. A major bonus: development charges are already paid thanks to the existing home, offering significant cost savings and a head start on your project. Whether you're designing a modern residence with open living spaces and outdoor entertaining areas, or exploring redevelopment potential, this is a location that supports both lifestyle and value.Just minutes from parks, waterfront trails, great schools, shopping, and transit, this established neighborhood blends tranquility with accessibility. Dont miss your chance to secure a rare, ready-to-build lot in the heart of Orleans.Book your site tour today and bring your vision to life at 924 Beauchamp Avenue! (id:44758)
房源概要
|
MLS® Number
|
X12179659 |
|
房源类型
|
民宅 |
|
社区名字
|
2002 - Hiawatha Park/Convent Glen |
|
附近的便利设施
|
公共交通 |
|
总车位
|
2 |
详 情
|
浴室
|
1 |
|
地上卧房
|
3 |
|
总卧房
|
3 |
|
建筑风格
|
平房 |
|
地下室类型
|
Full |
|
施工种类
|
独立屋 |
|
外墙
|
乙烯基壁板 |
|
地基类型
|
混凝土 |
|
供暖类型
|
Other |
|
储存空间
|
1 |
|
内部尺寸
|
700 - 1100 Sqft |
|
类型
|
独立屋 |
|
设备间
|
市政供水 |
车 位
土地
|
英亩数
|
无 |
|
围栏类型
|
Fenced Yard |
|
土地便利设施
|
公共交通 |
|
污水道
|
Sanitary Sewer |
|
土地深度
|
105 Ft |
|
土地宽度
|
50 Ft |
|
不规则大小
|
50 X 105 Ft |
房 间
| 楼 层 |
类 型 |
长 度 |
宽 度 |
面 积 |
|
一楼 |
客厅 |
3.37 m |
2.87 m |
3.37 m x 2.87 m |
|
一楼 |
餐厅 |
2.54 m |
2.36 m |
2.54 m x 2.36 m |
|
一楼 |
厨房 |
5.79 m |
2.76 m |
5.79 m x 2.76 m |
|
一楼 |
主卧 |
3.37 m |
3.35 m |
3.37 m x 3.35 m |
|
一楼 |
卧室 |
3.5 m |
2.33 m |
3.5 m x 2.33 m |
|
一楼 |
卧室 |
2.92 m |
2.15 m |
2.92 m x 2.15 m |
https://www.realtor.ca/real-estate/28380307/924-beauchamp-avenue-ottawa-2002-hiawatha-parkconvent-glen




















