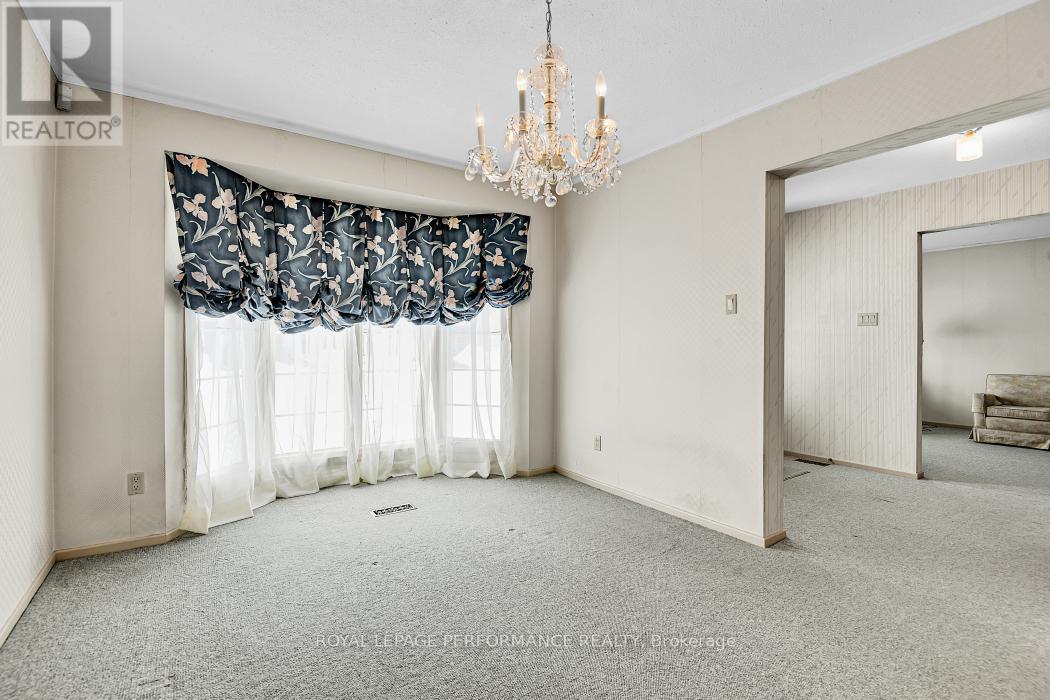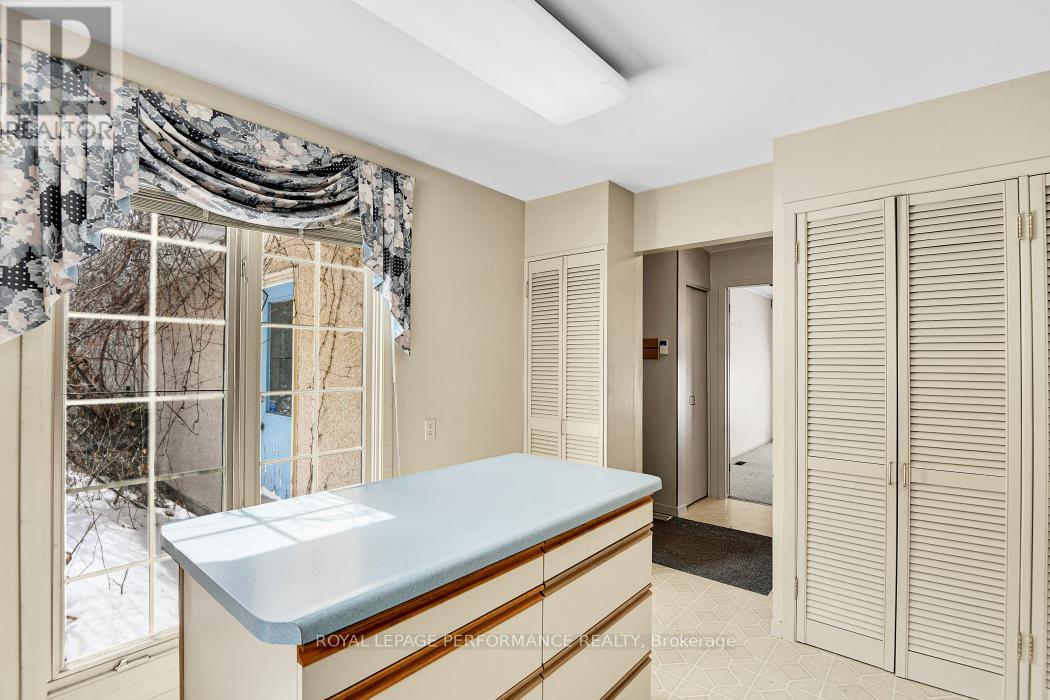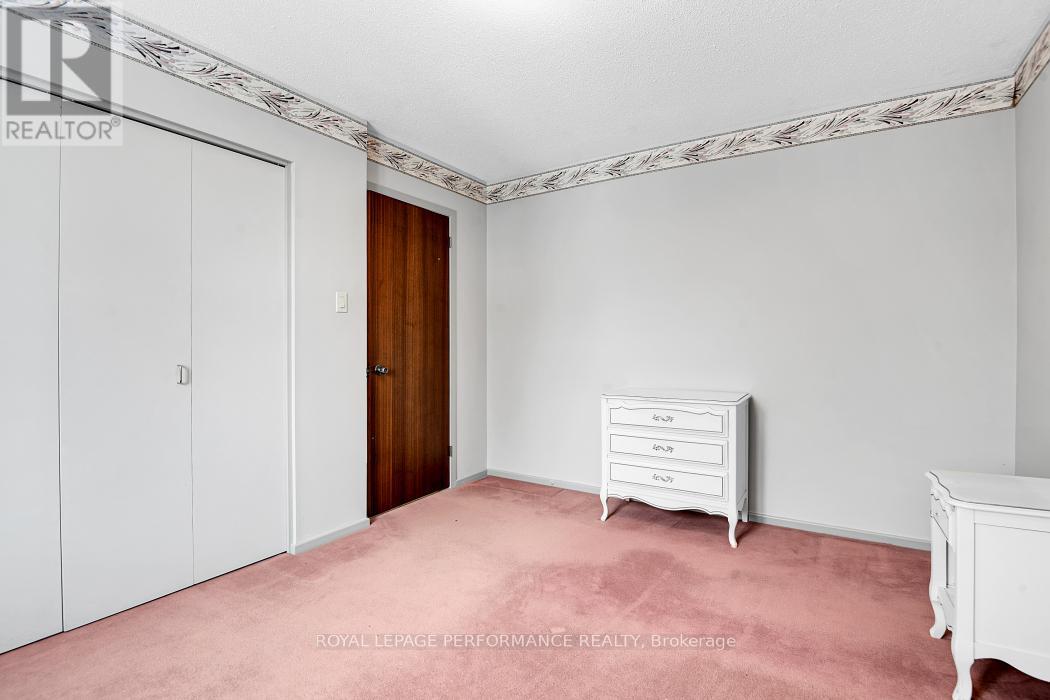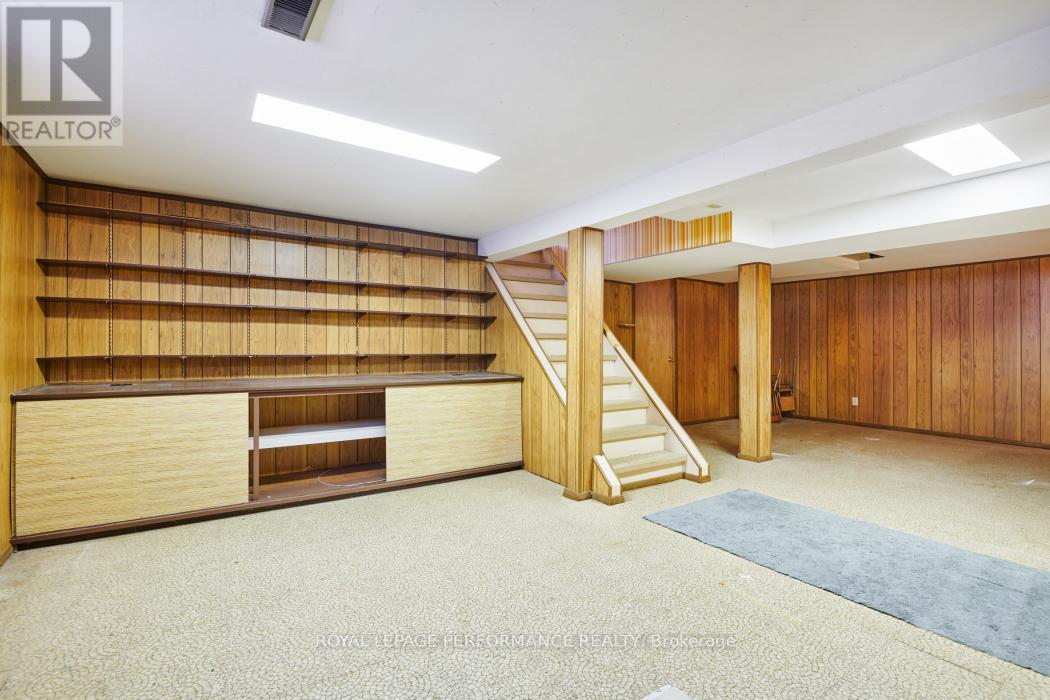4 卧室
3 浴室
2000 - 2500 sqft
壁炉
中央空调
风热取暖
Landscaped
$875,000
Proud to introduce this generously sized and thoughtfully designed four-bedroom family home located in one of Ottawa's most desirable neighbourhoods. A spacious front foyer welcomes you into a sunlit living room, highlighted by a charming wood-burning fireplace and a large bay window that fills the space with natural light. Adjacent is a formal dining room, also featuring a bay window, offering an elegant setting for hosting family and guests. The cozy family room includes a second wood-burning fireplace and sliding glass doors that open to a beautifully landscaped, private backyard oasis. Enclosed by a majestic 12-foot cedar hedge, this outdoor retreat is perfect for relaxation, entertaining, and creating lasting family memories. The main floor also offers a convenient powder room and direct access to the double-car garage from inside the home. Upstairs, the primary bedroom features a walk-in closet and a private three-piece ensuite. Three additional bedrooms and a full four-piece bathroom provide plenty of space for family living or visiting guests. The lower level extends the living space with a spacious recreation room complete with a built-in bar, plus a large workshop, laundry area, and utility/storage space. Located in a prestigious community renowned for its excellent schools, scenic parks, and quick access to everyday amenities, this home is only minutes from the LRT and Highway 417. This is a remarkable opportunity to personalize a spacious home in a truly unbeatable location. Book your private tour today this one is not to be missed! (id:44758)
房源概要
|
MLS® Number
|
X12180037 |
|
房源类型
|
民宅 |
|
社区名字
|
2105 - Beaconwood |
|
总车位
|
4 |
详 情
|
浴室
|
3 |
|
地上卧房
|
4 |
|
总卧房
|
4 |
|
公寓设施
|
Fireplace(s) |
|
赠送家电包括
|
Water Heater |
|
地下室进展
|
部分完成 |
|
地下室类型
|
N/a (partially Finished) |
|
施工种类
|
独立屋 |
|
空调
|
中央空调 |
|
外墙
|
砖, 灰泥 |
|
壁炉
|
有 |
|
Fireplace Total
|
2 |
|
Flooring Type
|
混凝土 |
|
地基类型
|
混凝土浇筑 |
|
客人卫生间(不包含洗浴)
|
1 |
|
供暖方式
|
天然气 |
|
供暖类型
|
压力热风 |
|
储存空间
|
2 |
|
内部尺寸
|
2000 - 2500 Sqft |
|
类型
|
独立屋 |
|
设备间
|
市政供水 |
车 位
土地
|
英亩数
|
无 |
|
Landscape Features
|
Landscaped |
|
污水道
|
Sanitary Sewer |
|
土地深度
|
100 Ft |
|
土地宽度
|
60 Ft |
|
不规则大小
|
60 X 100 Ft |
|
规划描述
|
R1 |
房 间
| 楼 层 |
类 型 |
长 度 |
宽 度 |
面 积 |
|
二楼 |
主卧 |
6.2 m |
3.63 m |
6.2 m x 3.63 m |
|
二楼 |
第二卧房 |
3.95 m |
3.14 m |
3.95 m x 3.14 m |
|
二楼 |
第三卧房 |
4.44 m |
2.52 m |
4.44 m x 2.52 m |
|
二楼 |
Bedroom 4 |
3.33 m |
2.55 m |
3.33 m x 2.55 m |
|
二楼 |
浴室 |
3.22 m |
1.71 m |
3.22 m x 1.71 m |
|
Lower Level |
娱乐,游戏房 |
8.55 m |
4.98 m |
8.55 m x 4.98 m |
|
Lower Level |
Workshop |
8.3 m |
4.11 m |
8.3 m x 4.11 m |
|
一楼 |
客厅 |
5.45 m |
3.33 m |
5.45 m x 3.33 m |
|
一楼 |
餐厅 |
4 m |
3.16 m |
4 m x 3.16 m |
|
一楼 |
厨房 |
3.61 m |
3.25 m |
3.61 m x 3.25 m |
|
一楼 |
家庭房 |
5.47 m |
3.84 m |
5.47 m x 3.84 m |
https://www.realtor.ca/real-estate/28381018/1970-marquis-avenue-ottawa-2105-beaconwood






































