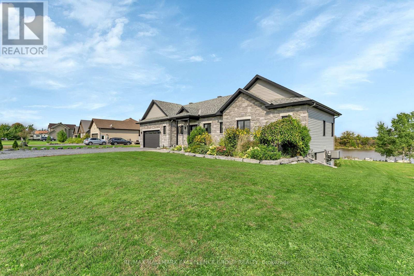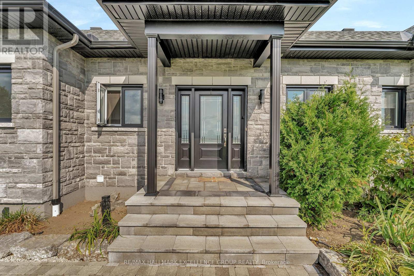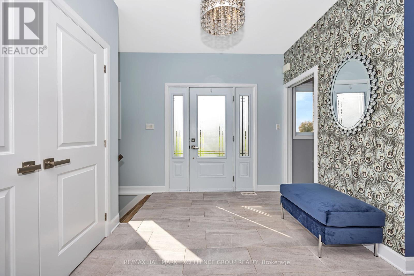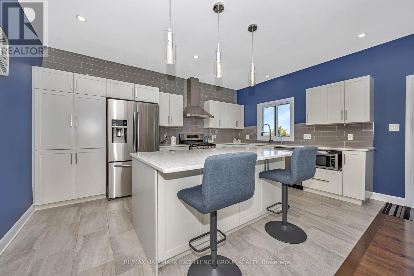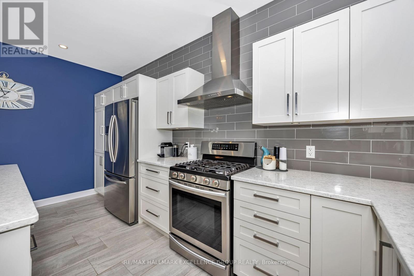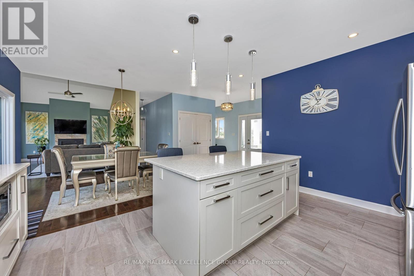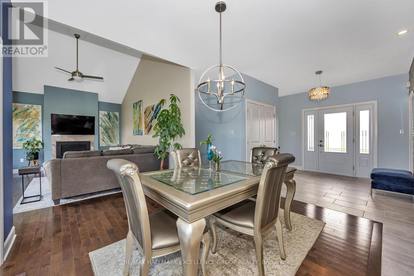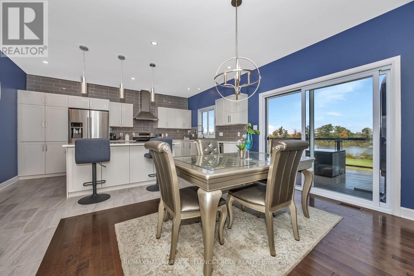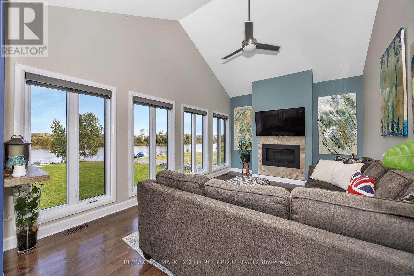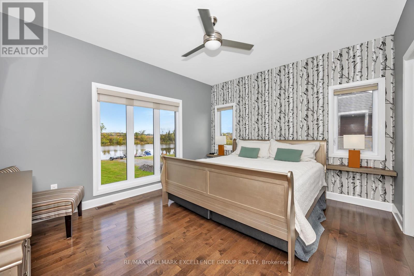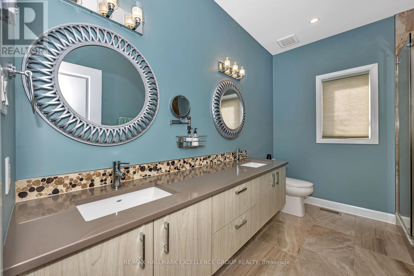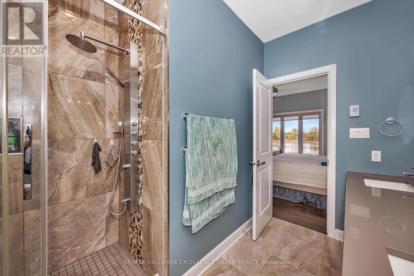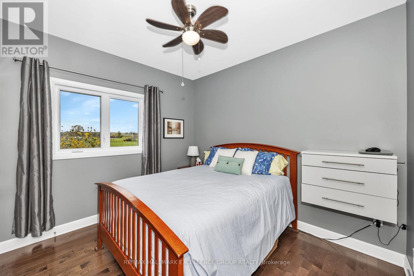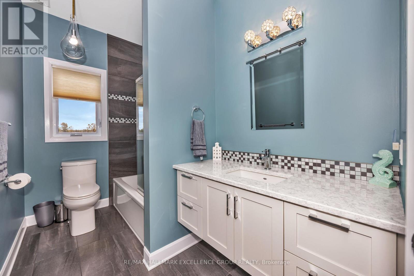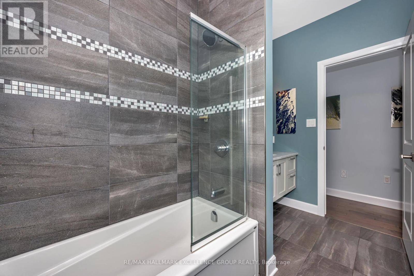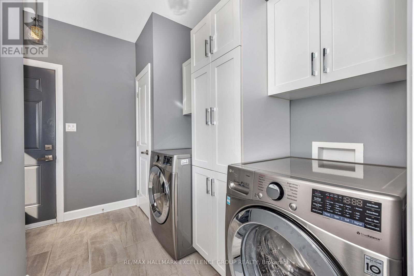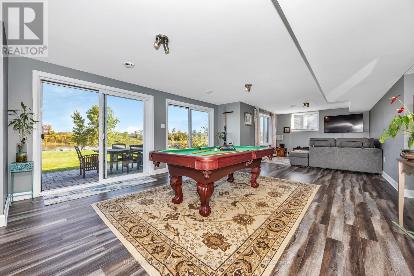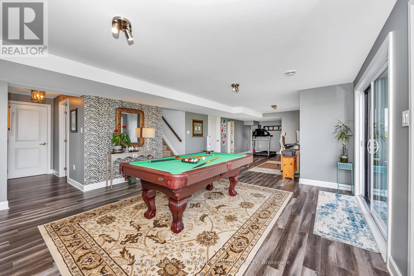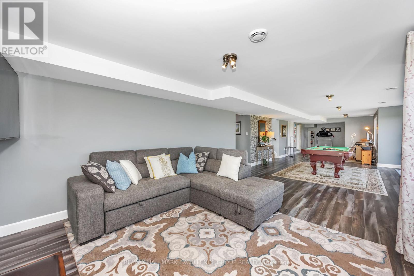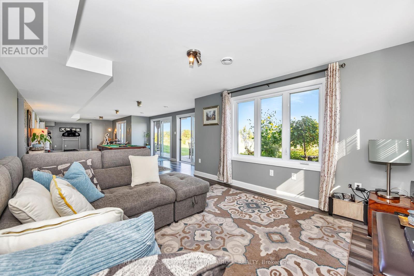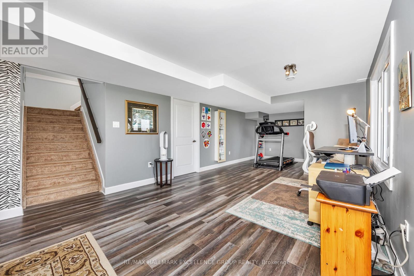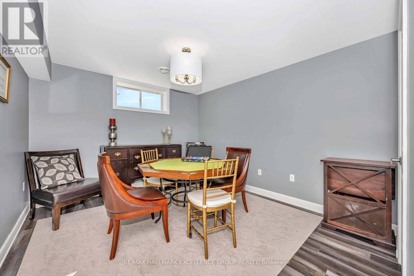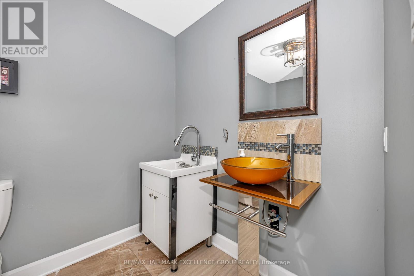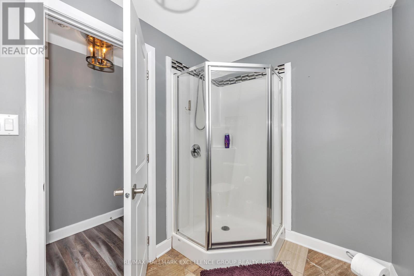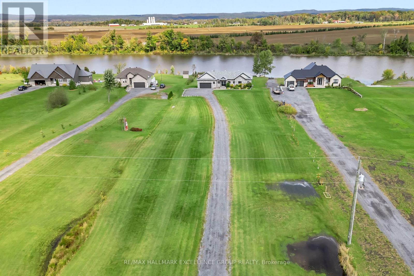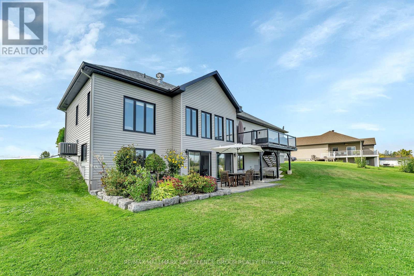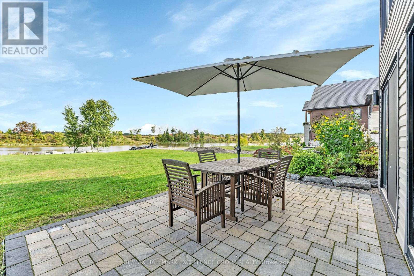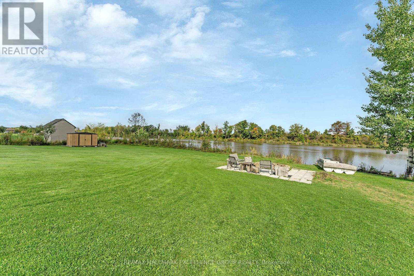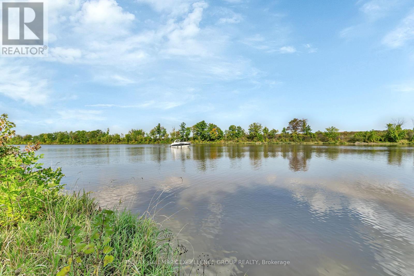3 卧室
3 浴室
1100 - 1500 sqft
平房
壁炉
中央空调
风热取暖
湖景区
Landscaped
$999,000
High & Dry, this custom bungalow crowns a fabulous 1.7 acres of premium waterfront on the navigable Nation River just a quick cruise directly into the Ottawa River. This stunning 2+1 BR home boasts lots of room for entertaining inside or out; a well appointed beauty that is sure to impress. Gourmet kitchen features breakfast bar, quartz tops, ss appliances, solid cabinets & brand new designer porcelain floors. Open concept with almost every room enjoying panoramic water & mountain views. Lots of quality windows to maximize natural light and spectacular sunrise appreciation. High quality solid hardwood through. Appealing Primary suite with 4-pc ensuite bathroom & Walk in closet. Lower level has been fully finished including a 3rd bedroom, Office/Den area, full bath, games room area & family room. Twin 8' patio doors' walk-out'under massive 21x17 composite deck to expansive lawn Amazing landscaping with interlock front and back, Oversized Main Floor Laundry & mudroom off true double garage 25'10"x20.Life is better on the water. 24 Hours Irrevocable on all offers. (id:44758)
房源概要
|
MLS® Number
|
X12180429 |
|
房源类型
|
民宅 |
|
社区名字
|
610 - Alfred and Plantagenet Twp |
|
Easement
|
Flood Plain |
|
特征
|
Waterway, Flat Site |
|
总车位
|
10 |
|
结构
|
Deck, Patio(s) |
|
View Type
|
View Of Water, River View, Direct Water View |
|
Water Front Name
|
Ottawa River |
|
湖景类型
|
湖景房 |
详 情
|
浴室
|
3 |
|
地上卧房
|
2 |
|
地下卧室
|
1 |
|
总卧房
|
3 |
|
Age
|
6 To 15 Years |
|
公寓设施
|
Fireplace(s) |
|
赠送家电包括
|
Water Heater, Water Treatment, 洗碗机, 烘干机, Freezer, Hood 电扇, Storage Shed, 洗衣机, 冰箱 |
|
建筑风格
|
平房 |
|
地下室进展
|
已装修 |
|
地下室类型
|
全完工 |
|
施工种类
|
独立屋 |
|
空调
|
中央空调 |
|
外墙
|
石, 乙烯基壁板 |
|
壁炉
|
有 |
|
Fireplace Total
|
1 |
|
地基类型
|
混凝土 |
|
供暖方式
|
天然气 |
|
供暖类型
|
压力热风 |
|
储存空间
|
1 |
|
内部尺寸
|
1100 - 1500 Sqft |
|
类型
|
独立屋 |
|
设备间
|
Dug Well |
车 位
土地
|
入口类型
|
Private Docking |
|
英亩数
|
无 |
|
Landscape Features
|
Landscaped |
|
污水道
|
Septic System |
|
土地深度
|
648 Ft ,10 In |
|
土地宽度
|
116 Ft ,6 In |
|
不规则大小
|
116.5 X 648.9 Ft ; 0 |
|
规划描述
|
住宅 |
房 间
| 楼 层 |
类 型 |
长 度 |
宽 度 |
面 积 |
|
Lower Level |
设备间 |
6.29 m |
3.04 m |
6.29 m x 3.04 m |
|
Lower Level |
家庭房 |
5.02 m |
3.6 m |
5.02 m x 3.6 m |
|
Lower Level |
卧室 |
3.3 m |
3.07 m |
3.3 m x 3.07 m |
|
Lower Level |
Games Room |
5.33 m |
4.57 m |
5.33 m x 4.57 m |
|
一楼 |
门厅 |
3.09 m |
2.69 m |
3.09 m x 2.69 m |
|
一楼 |
客厅 |
5.23 m |
3.53 m |
5.23 m x 3.53 m |
|
一楼 |
厨房 |
4.82 m |
3.37 m |
4.82 m x 3.37 m |
|
一楼 |
餐厅 |
3.65 m |
2.84 m |
3.65 m x 2.84 m |
|
一楼 |
主卧 |
4.26 m |
3.65 m |
4.26 m x 3.65 m |
|
一楼 |
浴室 |
3.6 m |
2.13 m |
3.6 m x 2.13 m |
|
一楼 |
卧室 |
3.22 m |
3.04 m |
3.22 m x 3.04 m |
|
一楼 |
洗衣房 |
2.97 m |
1.7 m |
2.97 m x 1.7 m |
设备间
https://www.realtor.ca/real-estate/28382399/2309-principale-street-alfred-and-plantagenet-610-alfred-and-plantagenet-twp



