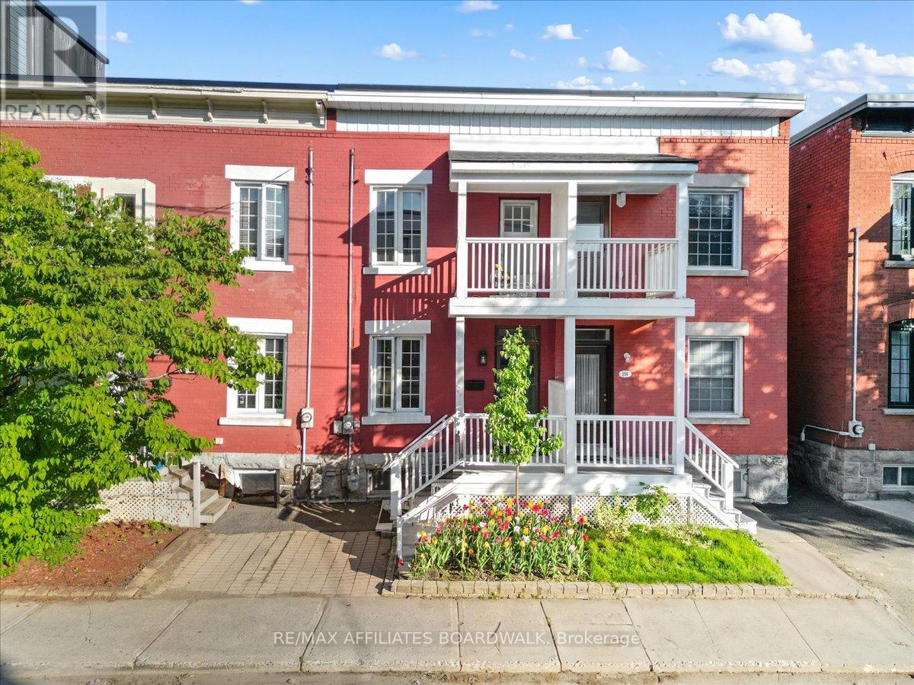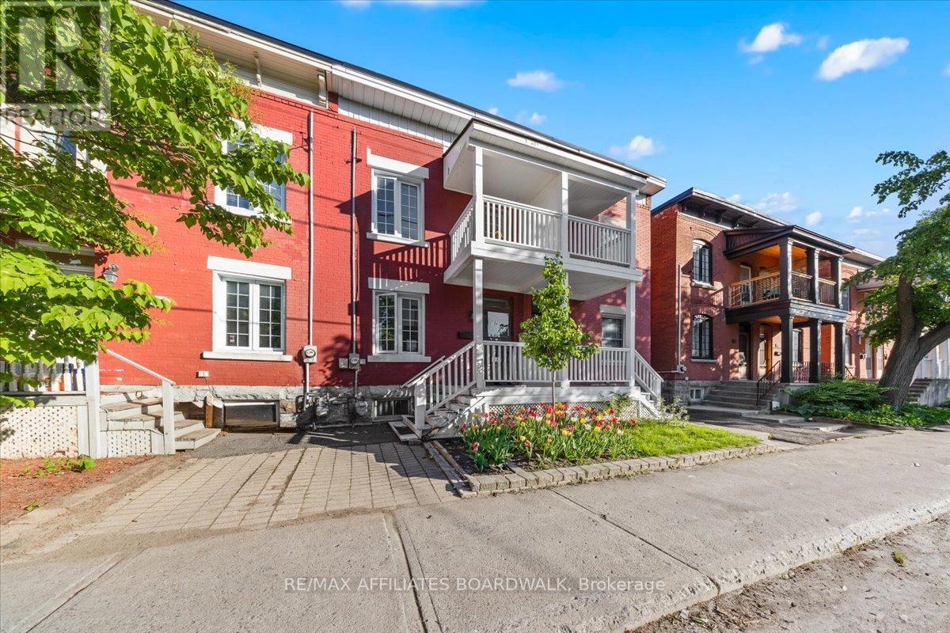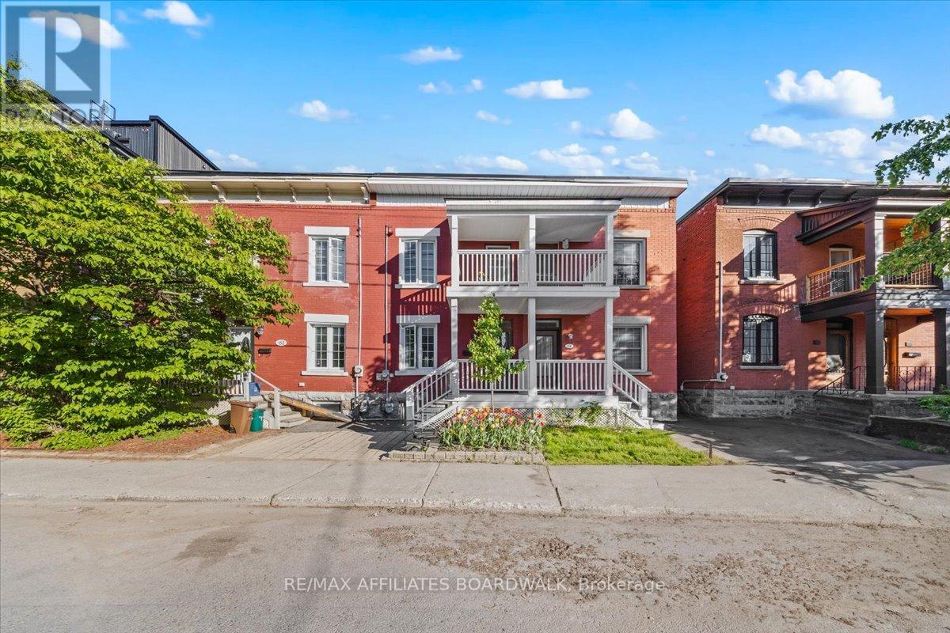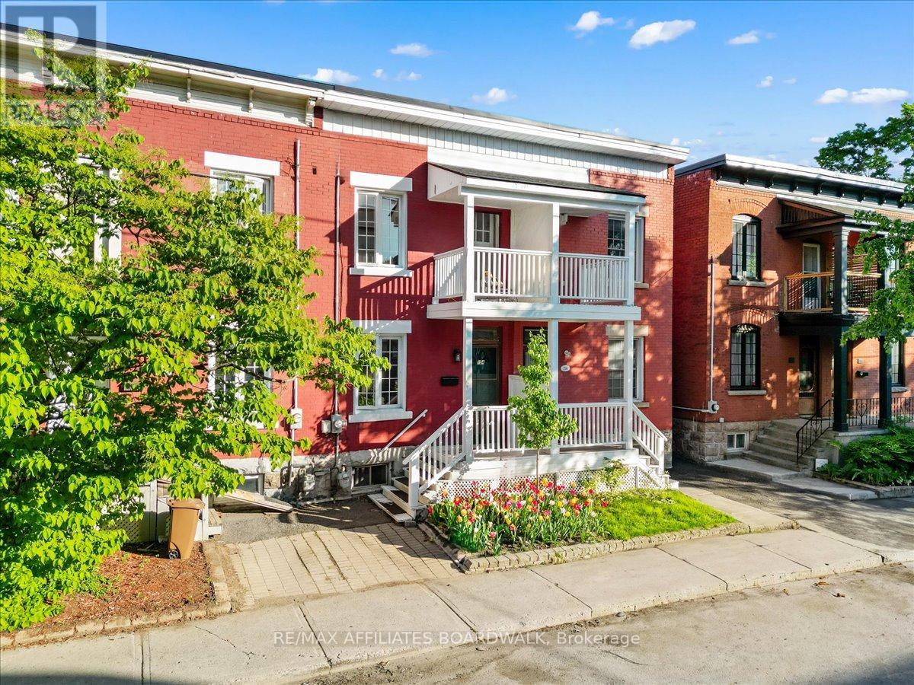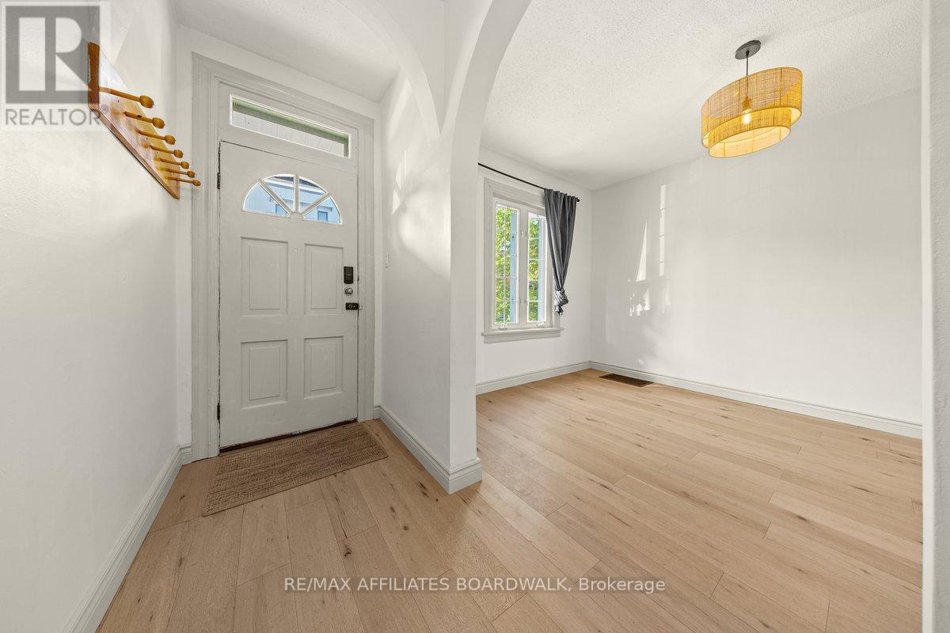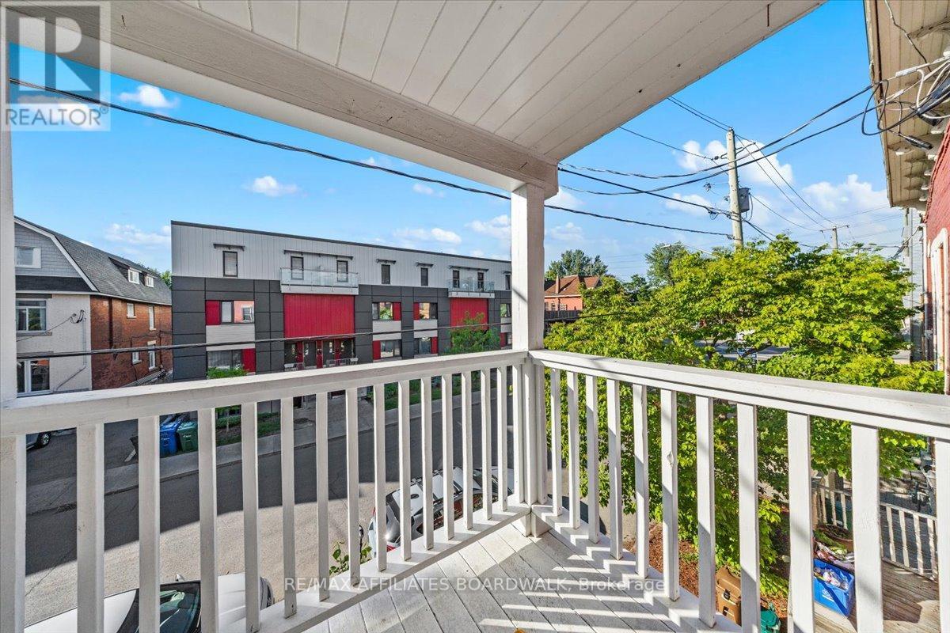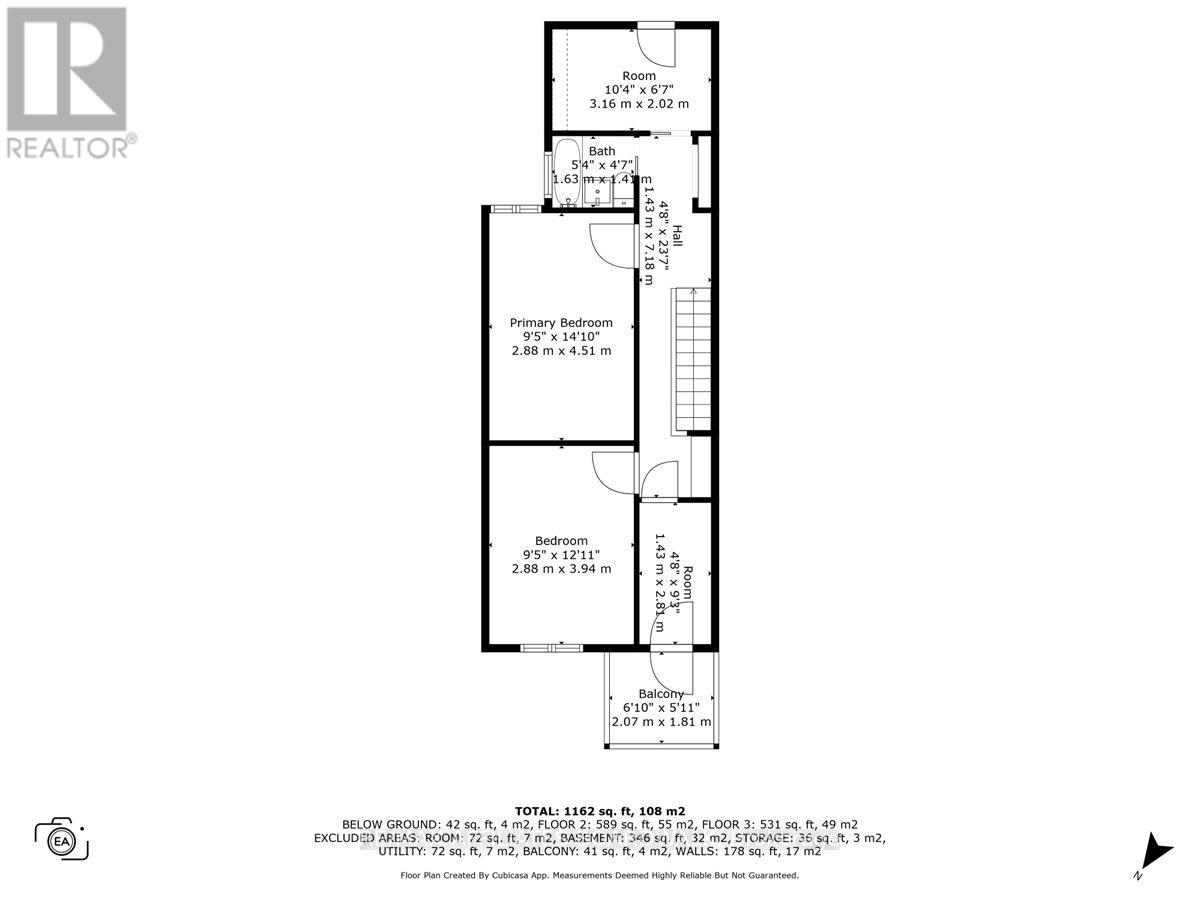2 卧室
3 浴室
1100 - 1500 sqft
中央空调
风热取暖
$619,900
Nestled in vibrant Ottawa Center, this beautifully updated 2-bedroom, 2.5-bathroom home offers the perfect blend of vintage charm and modern upgrades. Built in 1920 and fully renovated, this 2-storey gem is ideal for families looking for comfort and location or investors seeking strong rental potential in a prime area. The main floor features new engineered hardwood flooring, upgraded light fixtures, and a stylish powder room. The layout flows naturally from the bright living space to the dining area, creating a welcoming environment for everyday living or entertaining. Upstairs, you'll find two generous bedrooms, a flexible office/den perfect for working from home or an additional sleeping space, and a brand-new, fully renovated bathroom. Major updates include: new exterior siding, central air, an upgraded electrical panel, and tasteful landscaping. The fully fenced backyard and charming front garden make for a tranquil retreat in the city. Whether you're raising a family or building a smart portfolio, this move-in-ready home offers incredible long-term value in one of Ottawa's most desirable neighborhoods. (id:44758)
房源概要
|
MLS® Number
|
X12181398 |
|
房源类型
|
民宅 |
|
社区名字
|
4103 - Ottawa Centre |
|
附近的便利设施
|
公共交通, 公园 |
|
设备类型
|
热水器 - Gas |
|
租赁设备类型
|
热水器 - Gas |
详 情
|
浴室
|
3 |
|
地上卧房
|
2 |
|
总卧房
|
2 |
|
赠送家电包括
|
洗碗机, 烘干机, Hood 电扇, 炉子, 洗衣机, 冰箱 |
|
地下室进展
|
已完成 |
|
地下室类型
|
Full (unfinished) |
|
施工种类
|
附加的 |
|
空调
|
中央空调 |
|
外墙
|
砖, 灰泥 |
|
地基类型
|
水泥, 石 |
|
客人卫生间(不包含洗浴)
|
1 |
|
供暖方式
|
天然气 |
|
供暖类型
|
压力热风 |
|
储存空间
|
2 |
|
内部尺寸
|
1100 - 1500 Sqft |
|
类型
|
联排别墅 |
|
设备间
|
市政供水 |
车 位
土地
|
英亩数
|
无 |
|
土地便利设施
|
公共交通, 公园 |
|
污水道
|
Sanitary Sewer |
|
土地深度
|
99 Ft |
|
土地宽度
|
15 Ft ,2 In |
|
不规则大小
|
15.2 X 99 Ft |
|
规划描述
|
R4s |
房 间
| 楼 层 |
类 型 |
长 度 |
宽 度 |
面 积 |
|
二楼 |
主卧 |
4.39 m |
2.92 m |
4.39 m x 2.92 m |
|
二楼 |
卧室 |
3.96 m |
2.87 m |
3.96 m x 2.87 m |
|
二楼 |
衣帽间 |
2.87 m |
1.42 m |
2.87 m x 1.42 m |
|
二楼 |
Office |
3.09 m |
1.7 m |
3.09 m x 1.7 m |
|
二楼 |
浴室 |
1.87 m |
1.57 m |
1.87 m x 1.57 m |
|
一楼 |
客厅 |
4.06 m |
2.97 m |
4.06 m x 2.97 m |
|
一楼 |
餐厅 |
4.57 m |
3.55 m |
4.57 m x 3.55 m |
|
一楼 |
厨房 |
3.47 m |
3.22 m |
3.47 m x 3.22 m |
|
一楼 |
洗衣房 |
2.59 m |
2.18 m |
2.59 m x 2.18 m |
设备间
https://www.realtor.ca/real-estate/28384362/154-arlington-avenue-ottawa-4103-ottawa-centre


