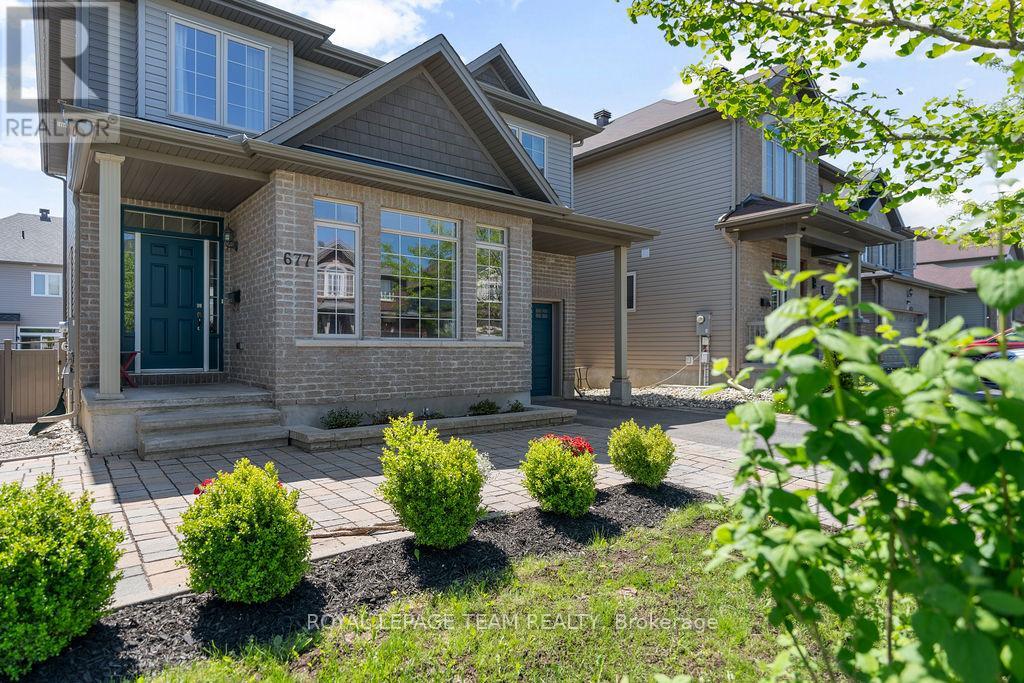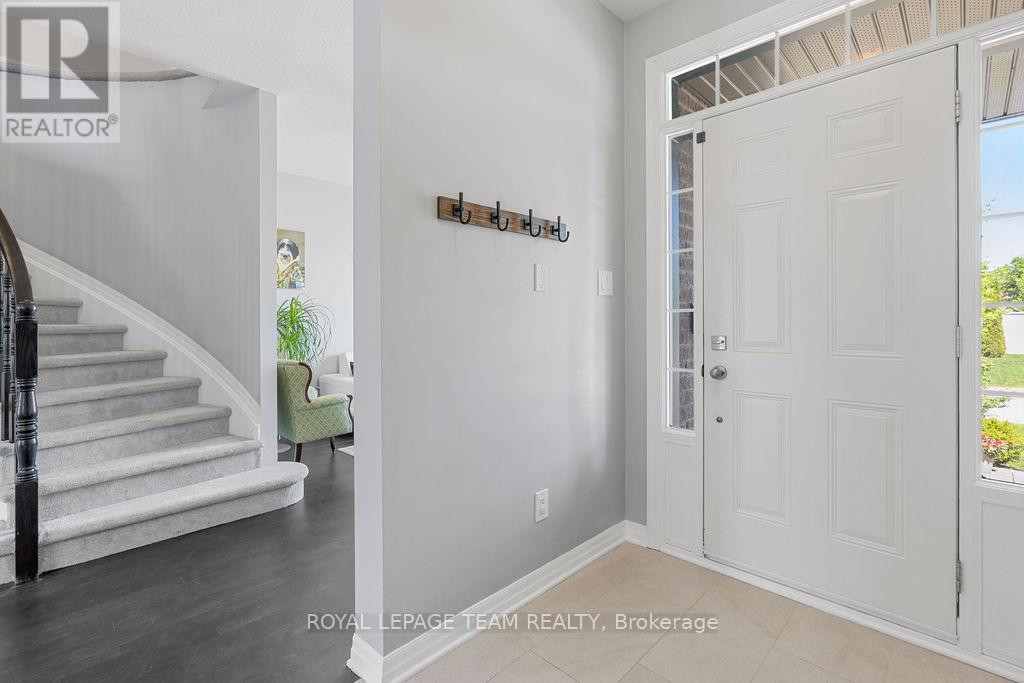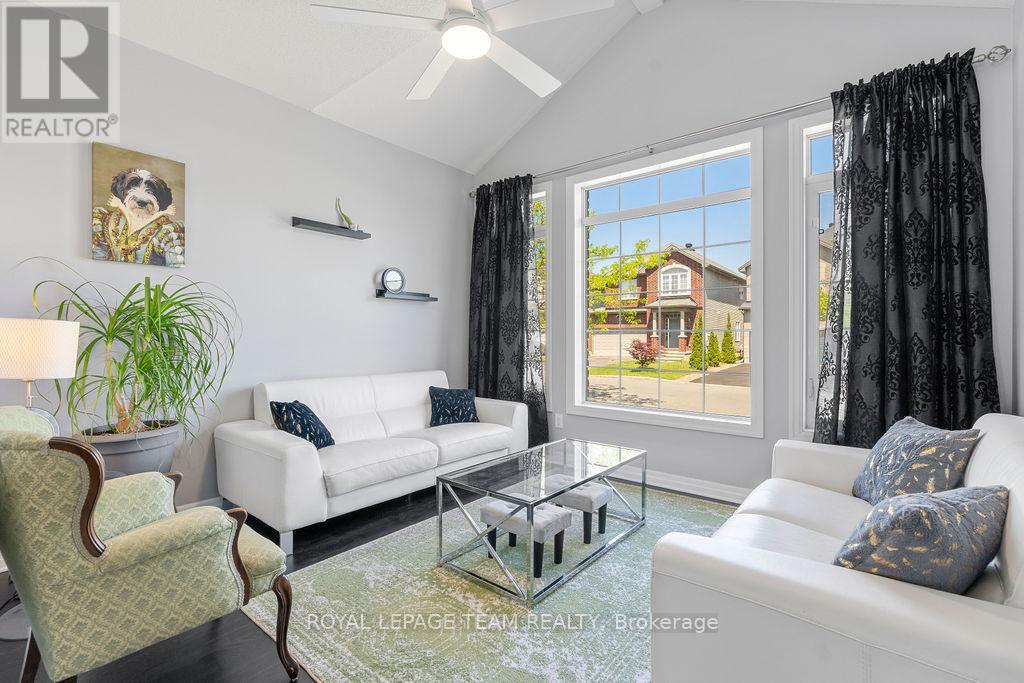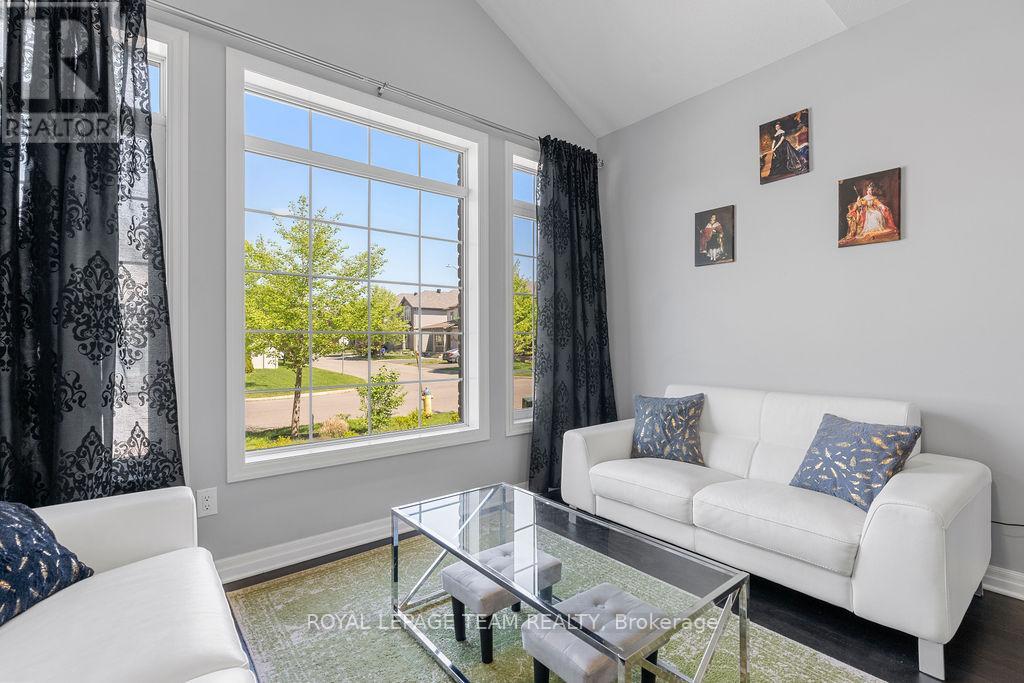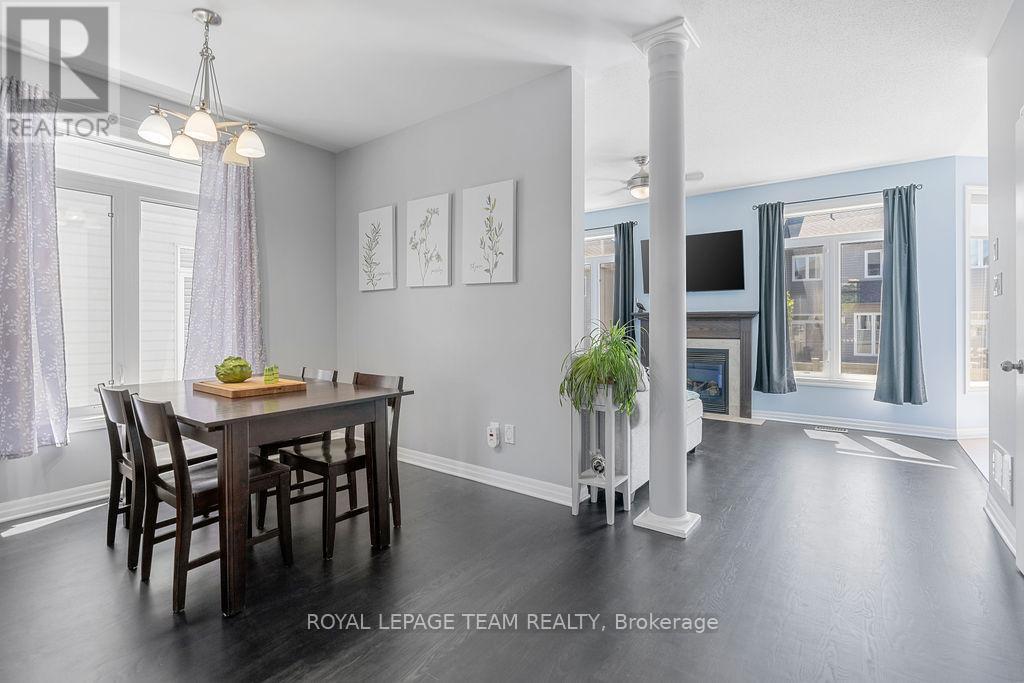4 卧室
3 浴室
2000 - 2500 sqft
壁炉
中央空调
风热取暖
$865,000
Welcome to this beautifully upgraded 4-bedroom, 3-bathroom home in the family-friendly community of Findlay Creek. This spacious property offers a bright and airy main floor with 9-foot ceilings and gleaming hardwood throughout, creating an inviting atmosphere from the moment you step inside. The heart of the home is the modern kitchen, featuring a granite island and open flow to the cozy family room with a gas fireplace - perfect for entertaining or everyday living. A powder room completes the main level. Upstairs, you'll find four generously sized bedrooms, including a primary suite with a private ensuite, a second full bathroom (recently upgraded) and a convenient laundry room. The hardwood flooring continues on the second level, adding warmth throughout. The finished lower level offers large windows that bring in natural light, a second family room, a versatile den or office, ample storage space, and a rough-in for a future fourth bathroom ideal for growing families or guests. Step outside to a fully fenced and spacious rear yard, complete with a patio - a great space for kids, pets, or summer entertaining. Additional updates include new carpet on the stairs and updated tile in the kitchen, foyer, and garage entry. Move-in ready and thoughtfully upgraded, its a must-see! (id:44758)
房源概要
|
MLS® Number
|
X12185888 |
|
房源类型
|
民宅 |
|
社区名字
|
2501 - Leitrim |
|
总车位
|
5 |
|
结构
|
Patio(s) |
详 情
|
浴室
|
3 |
|
地上卧房
|
4 |
|
总卧房
|
4 |
|
公寓设施
|
Fireplace(s) |
|
地下室进展
|
已装修 |
|
地下室类型
|
全完工 |
|
施工种类
|
独立屋 |
|
空调
|
中央空调 |
|
外墙
|
砖, 石 |
|
壁炉
|
有 |
|
Fireplace Total
|
1 |
|
地基类型
|
混凝土 |
|
客人卫生间(不包含洗浴)
|
1 |
|
供暖方式
|
天然气 |
|
供暖类型
|
压力热风 |
|
储存空间
|
2 |
|
内部尺寸
|
2000 - 2500 Sqft |
|
类型
|
独立屋 |
|
设备间
|
市政供水 |
车 位
土地
|
英亩数
|
无 |
|
围栏类型
|
Fenced Yard |
|
污水道
|
Sanitary Sewer |
|
土地深度
|
91 Ft ,10 In |
|
土地宽度
|
37 Ft ,7 In |
|
不规则大小
|
37.6 X 91.9 Ft |
|
规划描述
|
住宅 |
房 间
| 楼 层 |
类 型 |
长 度 |
宽 度 |
面 积 |
|
二楼 |
主卧 |
3.99 m |
4.06 m |
3.99 m x 4.06 m |
|
二楼 |
第二卧房 |
3.28 m |
3.2 m |
3.28 m x 3.2 m |
|
二楼 |
第三卧房 |
3.05 m |
4.29 m |
3.05 m x 4.29 m |
|
二楼 |
Bedroom 4 |
3.99 m |
3.35 m |
3.99 m x 3.35 m |
|
Lower Level |
衣帽间 |
3.37 m |
3.3 m |
3.37 m x 3.3 m |
|
Lower Level |
娱乐,游戏房 |
6.09 m |
4.01 m |
6.09 m x 4.01 m |
|
一楼 |
其它 |
3.05 m |
5.99 m |
3.05 m x 5.99 m |
|
一楼 |
客厅 |
3.66 m |
3.66 m |
3.66 m x 3.66 m |
|
一楼 |
餐厅 |
4.47 m |
3.15 m |
4.47 m x 3.15 m |
|
一楼 |
家庭房 |
4.6 m |
3.45 m |
4.6 m x 3.45 m |
|
一楼 |
厨房 |
4.14 m |
4.42 m |
4.14 m x 4.42 m |
https://www.realtor.ca/real-estate/28394252/677-sunburst-street-ottawa-2501-leitrim



