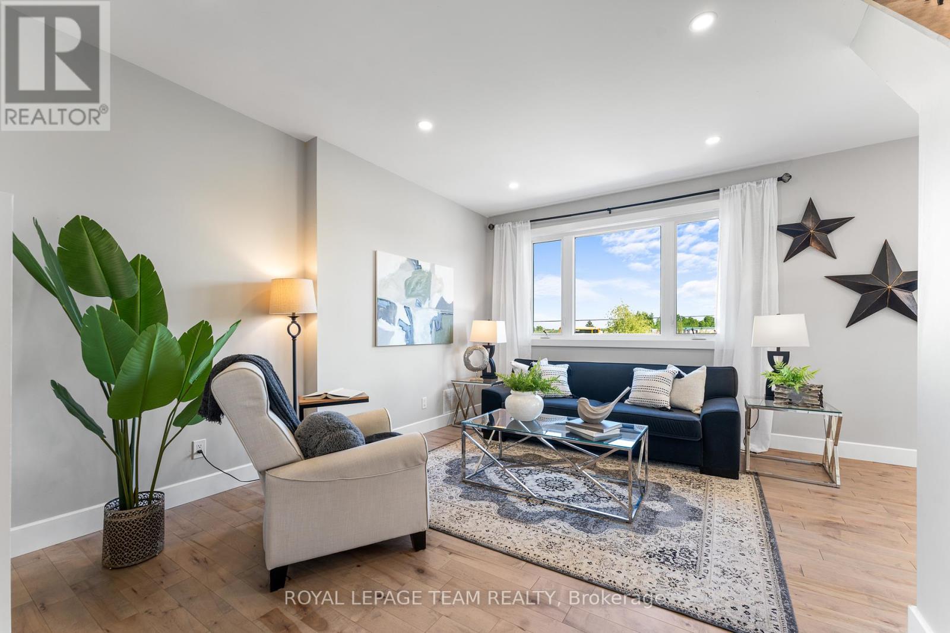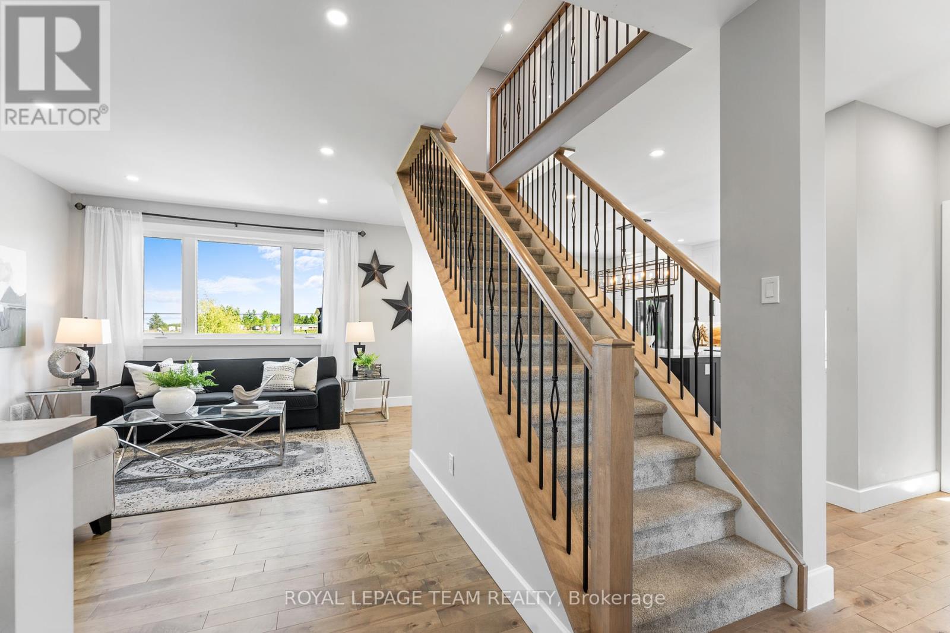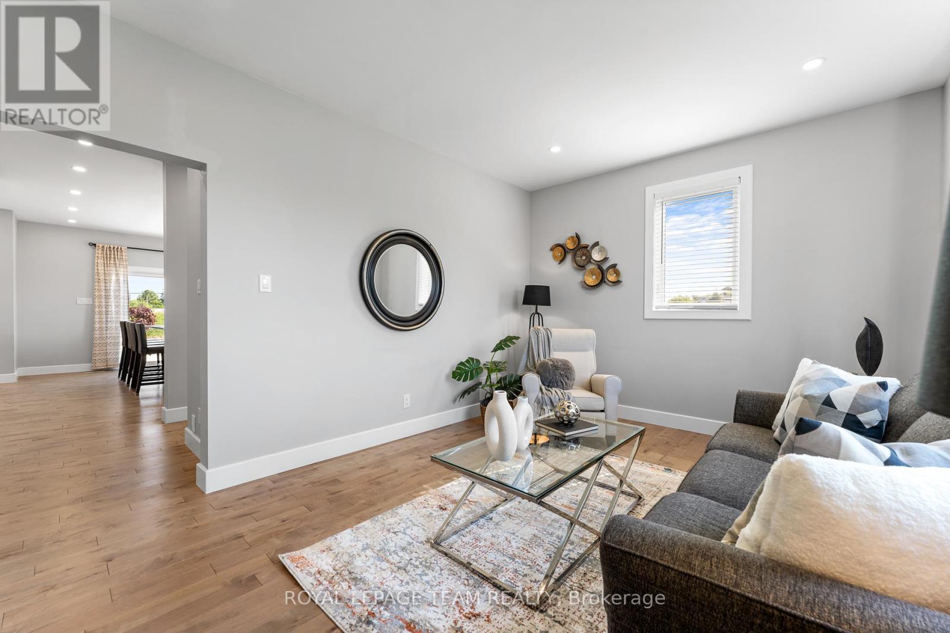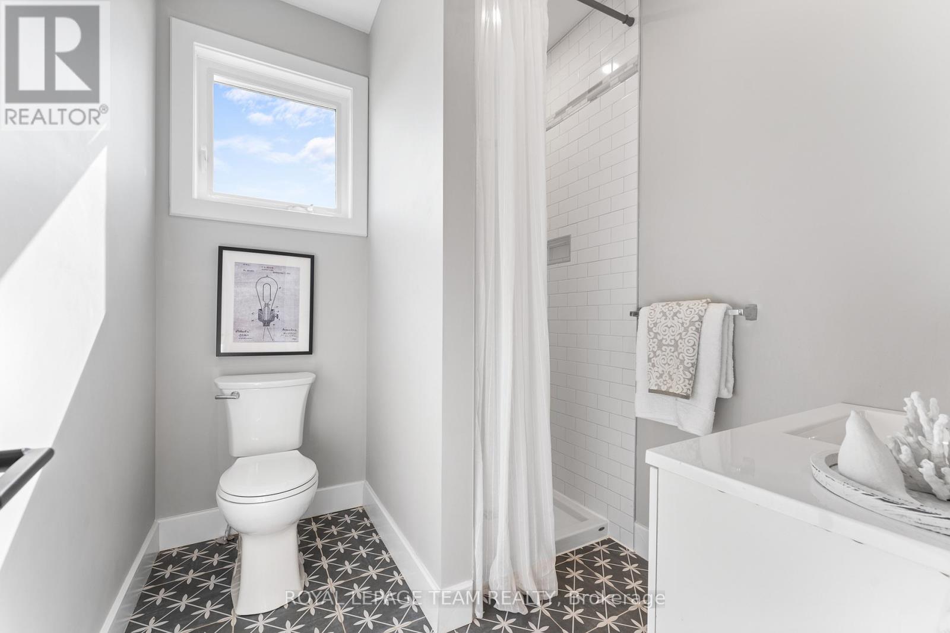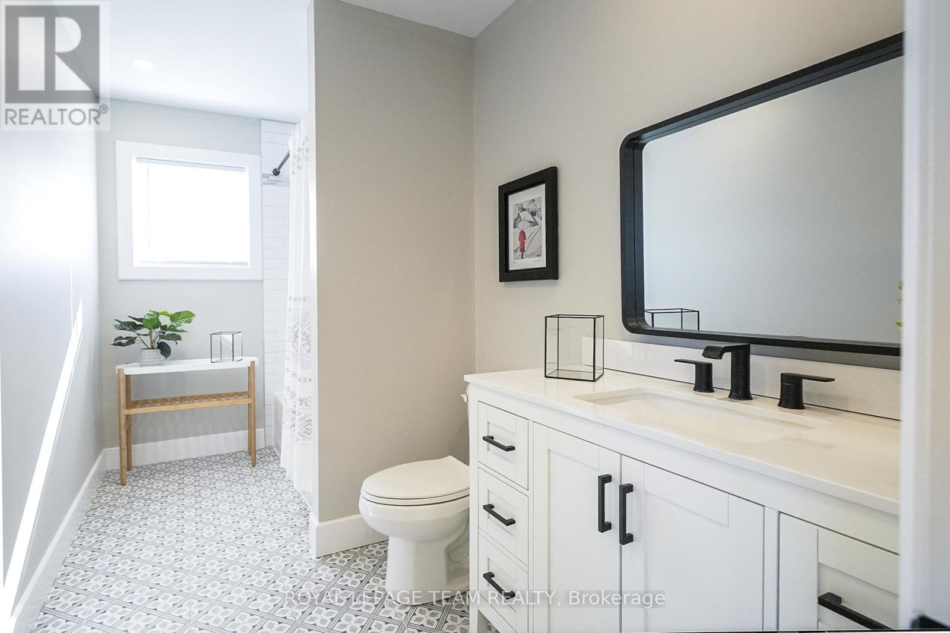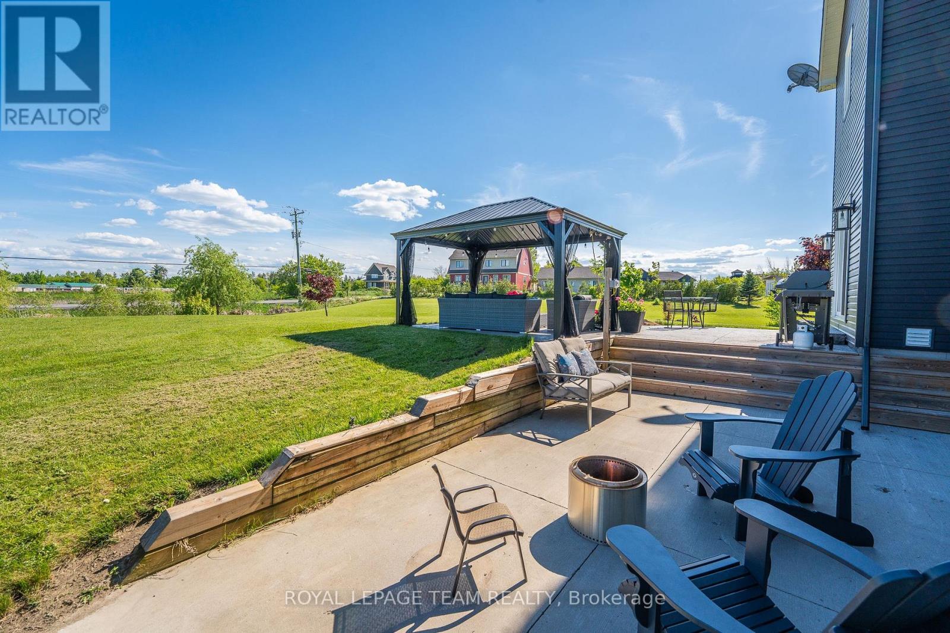3 卧室
3 浴室
1500 - 2000 sqft
中央空调
风热取暖
Landscaped
$899,900
Open House Sunday June 1st, 2-4 PM. Welcome to 126 Grasshopper Lane, a beautifully appointed 3-bedroom, 3-bathroom home nestled on a spacious and private 1.5-acre lot in the charming community of Dunrobin. Built in 2021, this home offers the perfect blend of peaceful country living with modern conveniences and is just an 8-minute drive to Kanata. The sun-filled eat-in kitchen features quartz countertops, a tiled backsplash, quality appliances, and access to a large south-facing patio ideal for outdoor dining and entertaining. Just off the kitchen, you'll find a bright and spacious living room, an inviting space to relax, unwind, or entertain with ease. The main level also features a versatile family room that could function as a formal dining area, home office, or even a guest bedroom. With a full 3-piece bathroom conveniently located nearby, it offers excellent flexibility for multigenerational living. Upstairs, the principal retreat includes a walk-in closet and a stunning private ensuite bath. Two additional bedrooms, a full 4-piece family bathroom, and second-floor laundry complete the upper level. Tasteful finishes throughout include hardwood flooring, neutral tones, and contemporary design and fixtures. Enjoy the comfort of a forced air GAS furnace, central A/C, owned hot water heater, and a water softener treatment system. The oversized heated two-bay garage (16' x 10' and 10' x 10') is ideal for hobbyists, tradespeople, or contractors and features hot/cold water with frost-free shutoff, pony panel, and inside entry. The insulated crawl space houses the mechanicals and extra storage. There is plenty of outdoor space with potential for a future coach house; buyer to verify permitted use and zoning requirements. Close to local parks, West Carleton Secondary School, Heart & Soul Café, golf courses (Eagle Creek and Irish Hills). Mere minutes from the Ottawa River and Port of Call Marina and just 5 min to Dunrobin Shores Park/Beach. 24 hr irrevocable on offers. (id:44758)
房源概要
|
MLS® Number
|
X12187120 |
|
房源类型
|
民宅 |
|
社区名字
|
9304 - Dunrobin Shores |
|
附近的便利设施
|
码头, 公园 |
|
特征
|
Conservation/green Belt, Level, Gazebo |
|
总车位
|
13 |
|
结构
|
Patio(s) |
|
View Type
|
View |
详 情
|
浴室
|
3 |
|
地上卧房
|
3 |
|
总卧房
|
3 |
|
Age
|
0 To 5 Years |
|
赠送家电包括
|
Garage Door Opener Remote(s), Water Softener, Blinds, 洗碗机, 烘干机, Garage Door Opener, Hood 电扇, 炉子, Water Heater, 洗衣机, 冰箱 |
|
地下室类型
|
Crawl Space |
|
施工种类
|
独立屋 |
|
空调
|
中央空调 |
|
外墙
|
乙烯基壁板 |
|
Flooring Type
|
Hardwood, Tile |
|
地基类型
|
混凝土浇筑 |
|
供暖方式
|
天然气 |
|
供暖类型
|
压力热风 |
|
储存空间
|
2 |
|
内部尺寸
|
1500 - 2000 Sqft |
|
类型
|
独立屋 |
车 位
土地
|
英亩数
|
无 |
|
土地便利设施
|
码头, 公园 |
|
Landscape Features
|
Landscaped |
|
污水道
|
Septic System |
|
土地深度
|
298 Ft ,8 In |
|
土地宽度
|
353 Ft ,7 In |
|
不规则大小
|
353.6 X 298.7 Ft |
房 间
| 楼 层 |
类 型 |
长 度 |
宽 度 |
面 积 |
|
二楼 |
主卧 |
4.55 m |
5.57 m |
4.55 m x 5.57 m |
|
二楼 |
浴室 |
3.49 m |
1.77 m |
3.49 m x 1.77 m |
|
二楼 |
第二卧房 |
3.48 m |
4.78 m |
3.48 m x 4.78 m |
|
二楼 |
第三卧房 |
3.49 m |
2.91 m |
3.49 m x 2.91 m |
|
二楼 |
浴室 |
3.49 m |
1.95 m |
3.49 m x 1.95 m |
|
二楼 |
洗衣房 |
2.45 m |
1.47 m |
2.45 m x 1.47 m |
|
一楼 |
客厅 |
4.75 m |
4.99 m |
4.75 m x 4.99 m |
|
一楼 |
厨房 |
4.54 m |
5.27 m |
4.54 m x 5.27 m |
|
一楼 |
家庭房 |
4.55 m |
3.42 m |
4.55 m x 3.42 m |
https://www.realtor.ca/real-estate/28397183/126-grasshopper-lane-ottawa-9304-dunrobin-shores
















