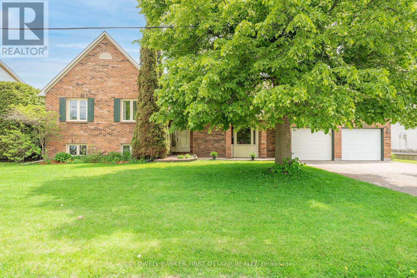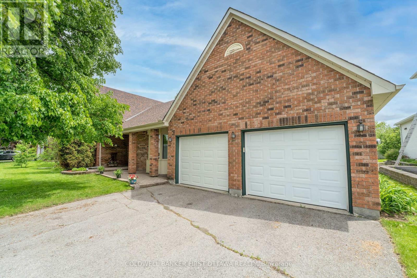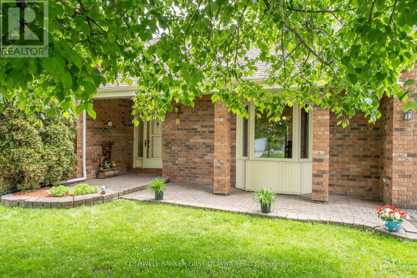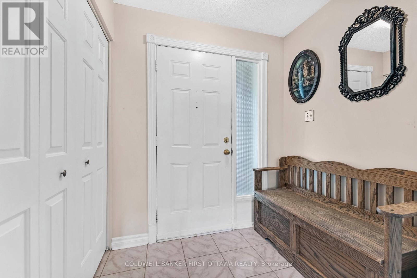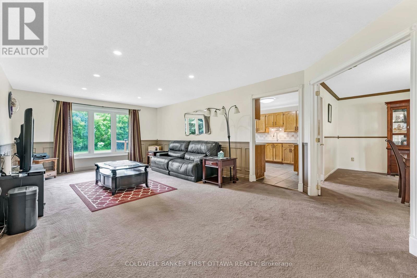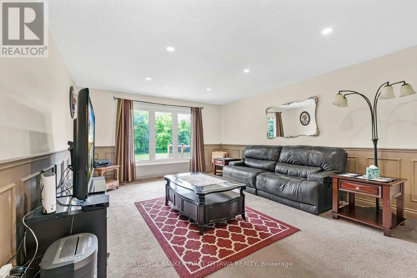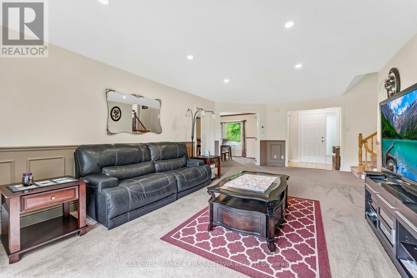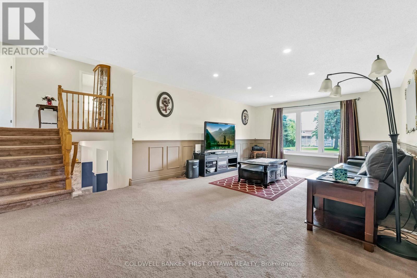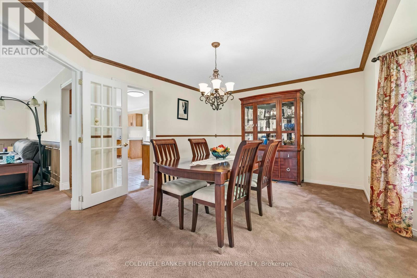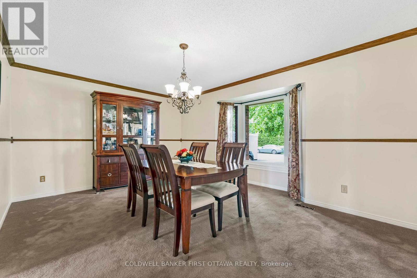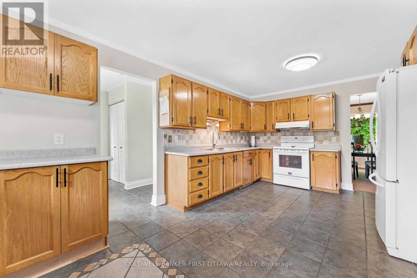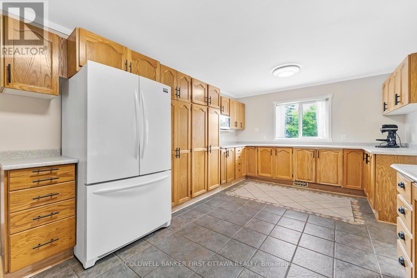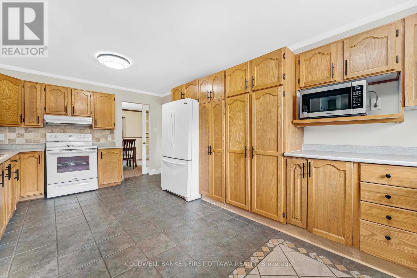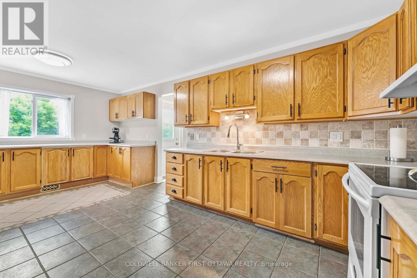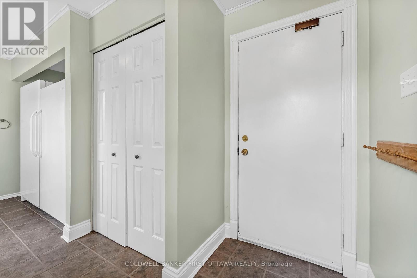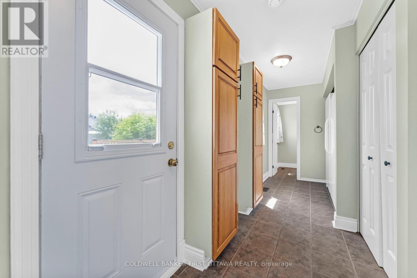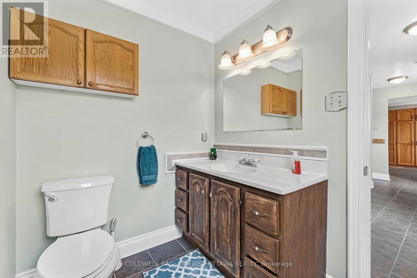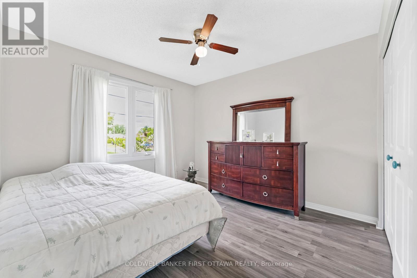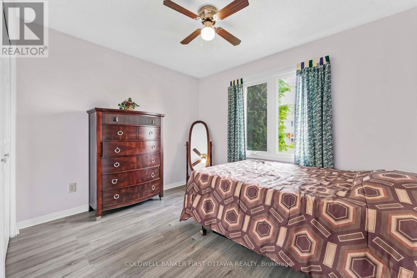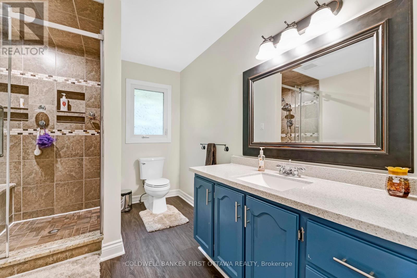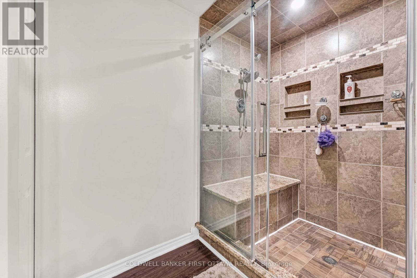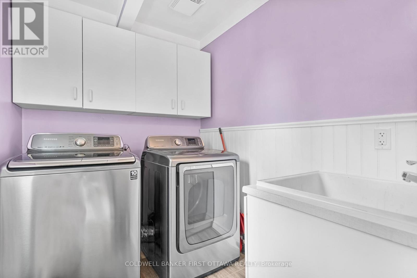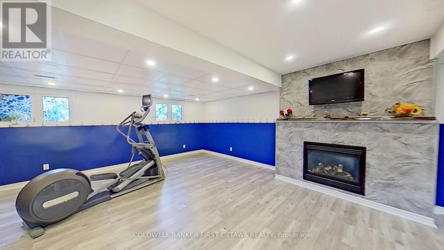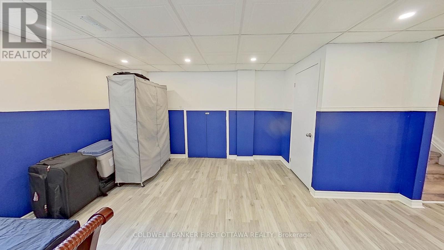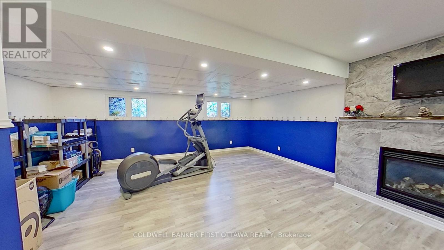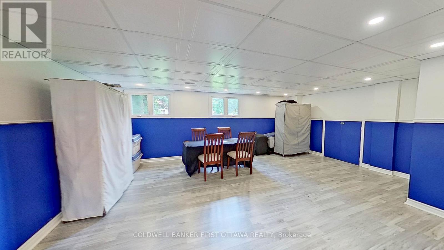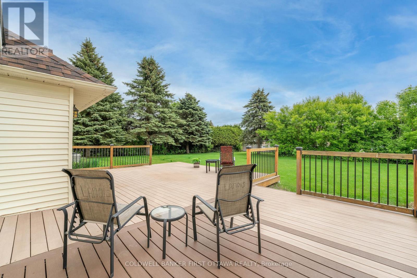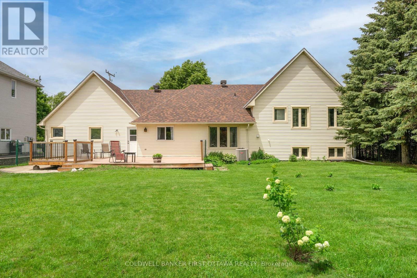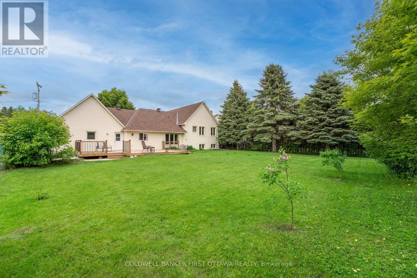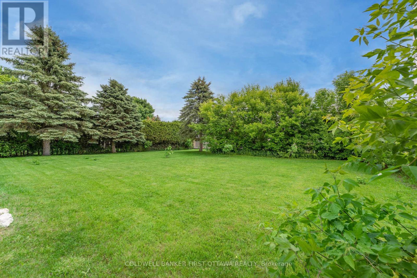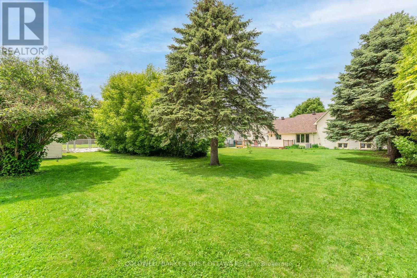3 卧室
2 浴室
1500 - 2000 sqft
壁炉
中央空调, 换气器
风热取暖
Landscaped
$645,000
Very spacious side split in a desired area of Embrun. This spacious home features a large living room overlooking the extra large fenced in backyard. Elegant formal dining room with French doors and bay window. Gourmet kitchen with plenty of cupboard and counter space. Upper level feature 3 bedrooms all with laminate flooring including the primary bedroom which offers a walk-in closet and a former 3 piece ensuite bathroom currently used as the laundry room. NOTE that the connection to revert to 3 a piece bathroom is still in place. Renovated main bathroom with large walk-in shower. Large hallway leading to the partial bathroom on the main level where you will find the second refrigerator and stand up freezer which is where the original laundry area was located and connections to revert to a laundry room is still in place. Open concept family room with natural gas fireplace and laminate flooring. Large crawl storage/utility space. The large composite deck overlook the extra big fenced in backyard with storage shed. (id:44758)
房源概要
|
MLS® Number
|
X12188915 |
|
房源类型
|
民宅 |
|
社区名字
|
602 - Embrun |
|
附近的便利设施
|
学校 |
|
社区特征
|
社区活动中心, School Bus |
|
设备类型
|
热水器 |
|
特征
|
Flat Site, Sump Pump |
|
总车位
|
6 |
|
租赁设备类型
|
热水器 |
|
结构
|
Deck, 棚 |
详 情
|
浴室
|
2 |
|
地上卧房
|
3 |
|
总卧房
|
3 |
|
Age
|
31 To 50 Years |
|
公寓设施
|
Fireplace(s) |
|
赠送家电包括
|
Garage Door Opener Remote(s), Central Vacuum, Water Heater, Water Meter, 烘干机, Freezer, Garage Door Opener, Hood 电扇, 微波炉, 烤箱, Storage Shed, 炉子, 洗衣机, 窗帘, 冰箱 |
|
地下室进展
|
已装修 |
|
地下室类型
|
Crawl Space (finished) |
|
施工种类
|
独立屋 |
|
Construction Style Split Level
|
Sidesplit |
|
空调
|
Central Air Conditioning, 换气机 |
|
外墙
|
砖 Facing, 乙烯基壁板 |
|
Fire Protection
|
Smoke Detectors |
|
壁炉
|
有 |
|
Fireplace Total
|
1 |
|
Flooring Type
|
Ceramic, Laminate |
|
地基类型
|
混凝土浇筑 |
|
客人卫生间(不包含洗浴)
|
1 |
|
供暖方式
|
天然气 |
|
供暖类型
|
压力热风 |
|
内部尺寸
|
1500 - 2000 Sqft |
|
类型
|
独立屋 |
|
设备间
|
市政供水 |
车 位
土地
|
英亩数
|
无 |
|
围栏类型
|
Fully Fenced, Fenced Yard |
|
土地便利设施
|
学校 |
|
Landscape Features
|
Landscaped |
|
污水道
|
Sanitary Sewer |
|
土地深度
|
168 Ft ,2 In |
|
土地宽度
|
82 Ft |
|
不规则大小
|
82 X 168.2 Ft |
|
规划描述
|
住宅 |
房 间
| 楼 层 |
类 型 |
长 度 |
宽 度 |
面 积 |
|
二楼 |
主卧 |
4.16 m |
4.06 m |
4.16 m x 4.06 m |
|
二楼 |
卧室 |
3.37 m |
3.2 m |
3.37 m x 3.2 m |
|
二楼 |
卧室 |
3.27 m |
2.84 m |
3.27 m x 2.84 m |
|
二楼 |
浴室 |
3.27 m |
2.31 m |
3.27 m x 2.31 m |
|
二楼 |
洗衣房 |
2.294 m |
1.8 m |
2.294 m x 1.8 m |
|
地下室 |
家庭房 |
10.96 m |
6.658 m |
10.96 m x 6.658 m |
|
一楼 |
浴室 |
3.206 m |
2.778 m |
3.206 m x 2.778 m |
|
一楼 |
餐厅 |
4.97 m |
3.58 m |
4.97 m x 3.58 m |
|
一楼 |
客厅 |
7.34 m |
4.19 m |
7.34 m x 4.19 m |
|
一楼 |
厨房 |
5.79 m |
3.526 m |
5.79 m x 3.526 m |
|
Other |
门厅 |
2.152 m |
1.383 m |
2.152 m x 1.383 m |
设备间
https://www.realtor.ca/real-estate/28400258/8-lachaine-street-sw-russell-602-embrun


