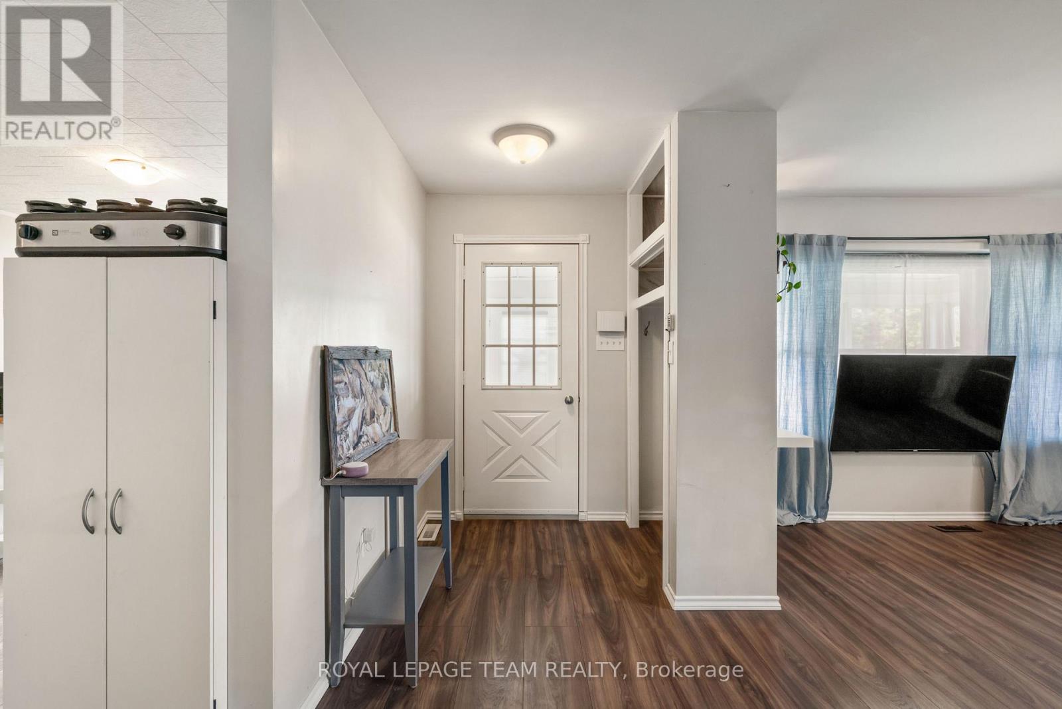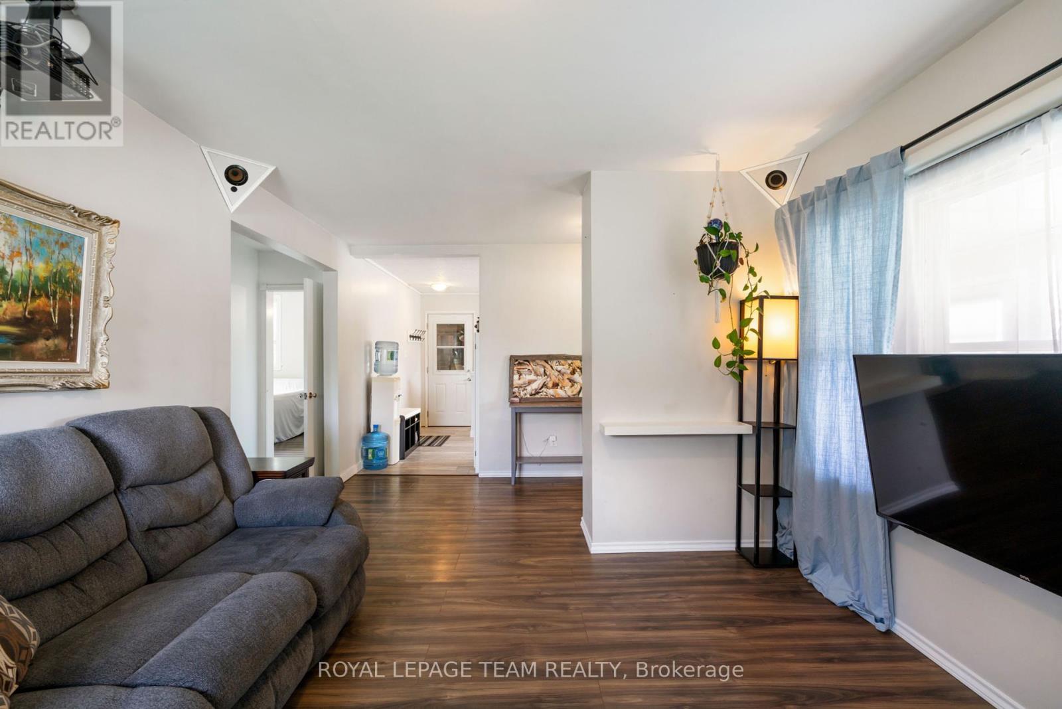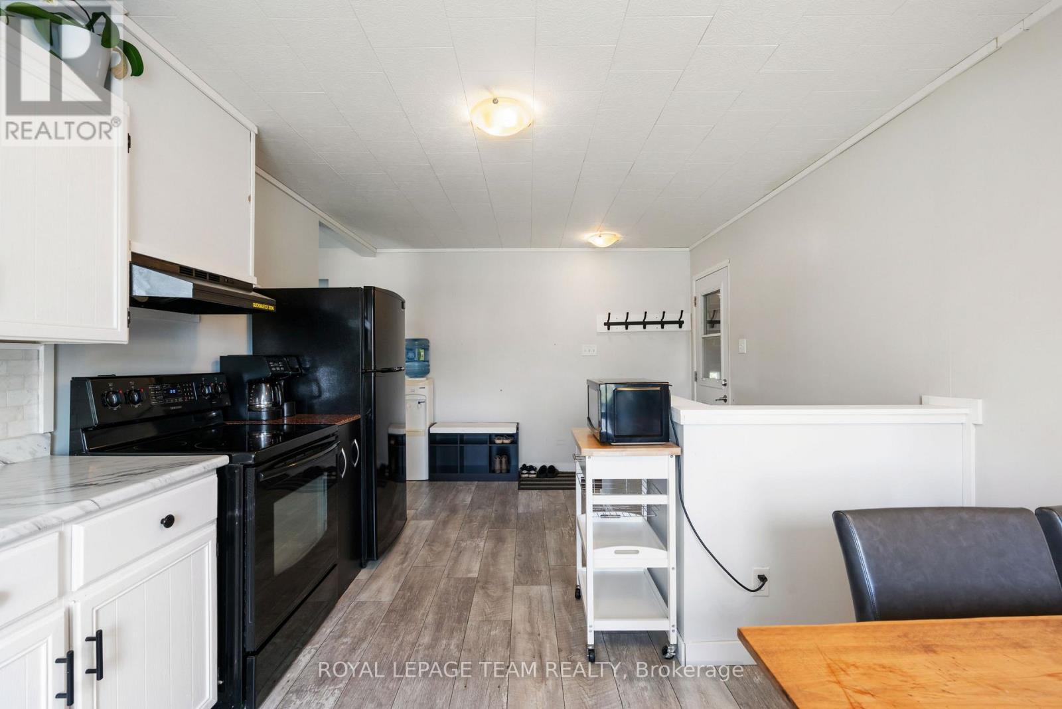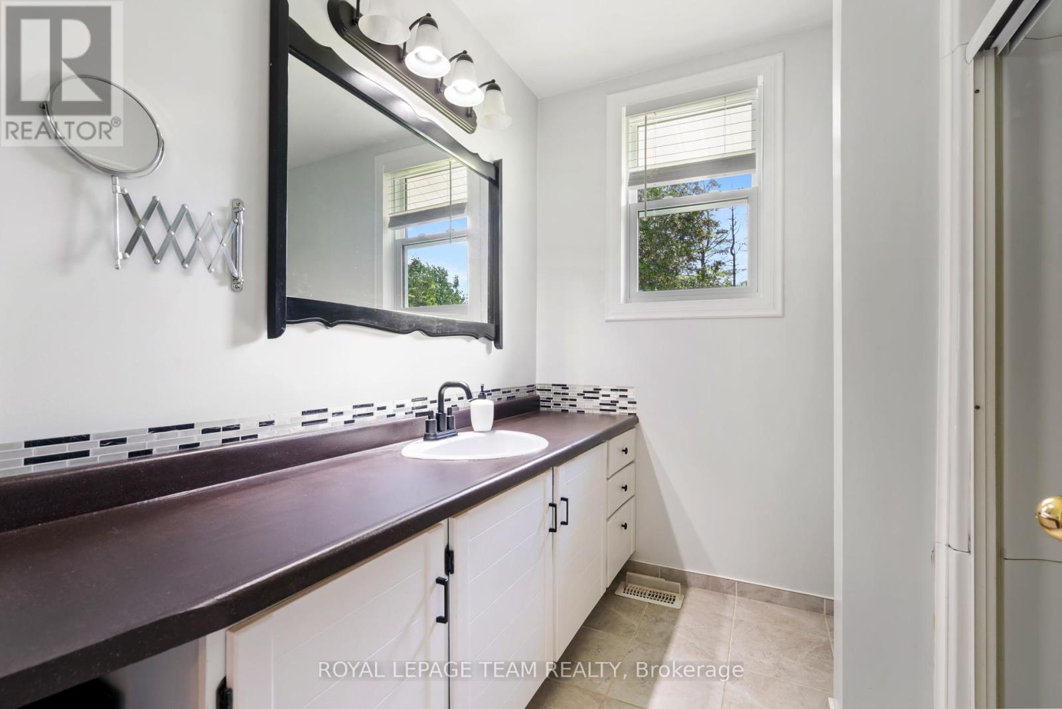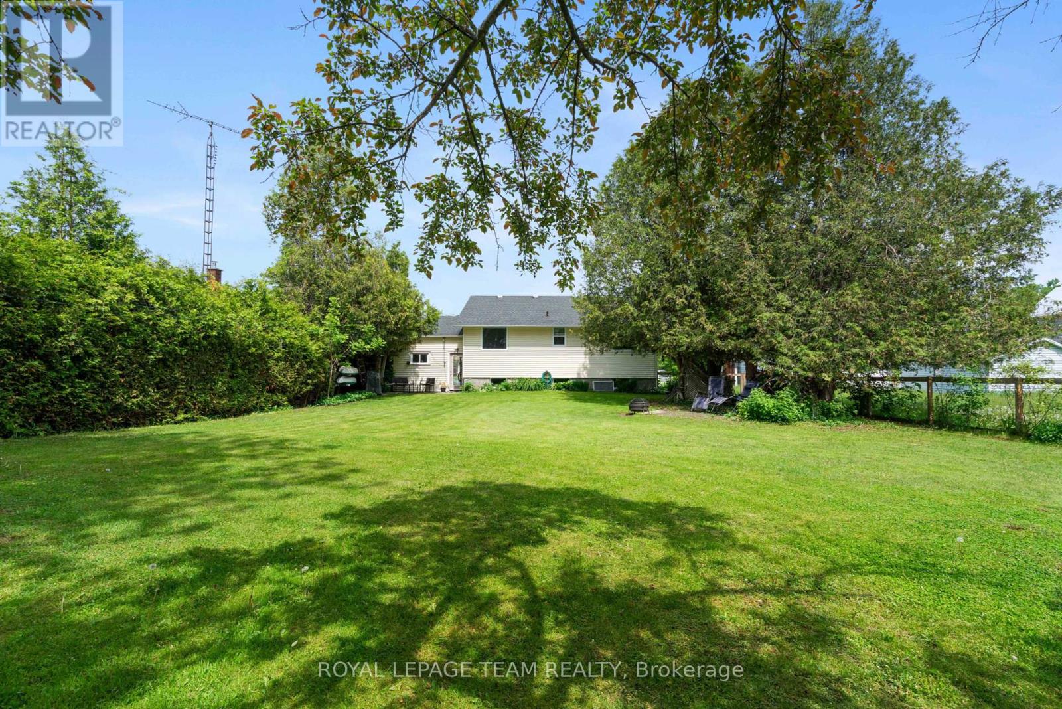2 卧室
1 浴室
700 - 1100 sqft
平房
壁炉
中央空调
风热取暖
$389,900
You will love this updated 2 bedroom bungalow with attached garage on a quiet street in Finch! Come in through the front porch, which is the perfect place to sit and enjoy your morning coffee, and then move into the living room which is bright and spacious and has a projector system that is included as well as a propane fireplace for those cool evenings. The updated flooring will lead you into the adorable kitchen which features a large picture window and access to the attached garage. Both bedrooms on the main level have newer flooring and corner windows, giving you a great view into the back yard. The basement has the laundry facilities and is perfect for tons of extra storage. The back yard is fantastic with lots of mature trees, giving it a private and cozy feel, with raspberry bushes and grape vines, and it is also fully fenced so you can let your dogs or kids (or both!) run wild! This home back on to the community park - a huge plus for any family! You won't have to worry here - most of the windows were replaced in 2024, the natural gas furnace in 2020 and the shingles in 2015. Finch is a beautiful small family-friendly town with 2 stores, an arena, recreational area, church and a library. Only 20 minutes to Embrun or Casselman, 45 minutes to Ottawa or 30 minutes to Cornwall. This well maintained home won't last long! (id:44758)
房源概要
|
MLS® Number
|
X12189499 |
|
房源类型
|
民宅 |
|
社区名字
|
709 - Finch |
|
附近的便利设施
|
公园 |
|
设备类型
|
Propane Tank |
|
总车位
|
3 |
|
租赁设备类型
|
Propane Tank |
|
结构
|
Deck, 棚 |
详 情
|
浴室
|
1 |
|
地上卧房
|
2 |
|
总卧房
|
2 |
|
Age
|
51 To 99 Years |
|
公寓设施
|
Fireplace(s) |
|
赠送家电包括
|
Garage Door Opener Remote(s), Water Heater, 烘干机, Freezer, Garage Door Opener, 炉子, 洗衣机, 窗帘, 冰箱 |
|
建筑风格
|
平房 |
|
地下室进展
|
已完成 |
|
地下室类型
|
Full (unfinished) |
|
施工种类
|
独立屋 |
|
空调
|
中央空调 |
|
外墙
|
乙烯基壁板 |
|
壁炉
|
有 |
|
壁炉类型
|
Insert |
|
地基类型
|
水泥 |
|
供暖方式
|
天然气 |
|
供暖类型
|
压力热风 |
|
储存空间
|
1 |
|
内部尺寸
|
700 - 1100 Sqft |
|
类型
|
独立屋 |
|
设备间
|
市政供水 |
车 位
土地
|
英亩数
|
无 |
|
围栏类型
|
Fenced Yard |
|
土地便利设施
|
公园 |
|
污水道
|
Sanitary Sewer |
|
土地深度
|
211 Ft ,1 In |
|
土地宽度
|
72 Ft ,4 In |
|
不规则大小
|
72.4 X 211.1 Ft |
|
规划描述
|
住宅 |
房 间
| 楼 层 |
类 型 |
长 度 |
宽 度 |
面 积 |
|
一楼 |
起居室 |
5.87 m |
2.25 m |
5.87 m x 2.25 m |
|
一楼 |
客厅 |
4.51 m |
3.48 m |
4.51 m x 3.48 m |
|
一楼 |
门厅 |
1.41 m |
3.48 m |
1.41 m x 3.48 m |
|
一楼 |
主卧 |
3.01 m |
3.51 m |
3.01 m x 3.51 m |
|
一楼 |
浴室 |
2.34 m |
2.36 m |
2.34 m x 2.36 m |
|
一楼 |
卧室 |
3.06 m |
3.52 m |
3.06 m x 3.52 m |
|
一楼 |
厨房 |
3.44 m |
5.9 m |
3.44 m x 5.9 m |
https://www.realtor.ca/real-estate/28401415/7-nelson-street-north-stormont-709-finch










