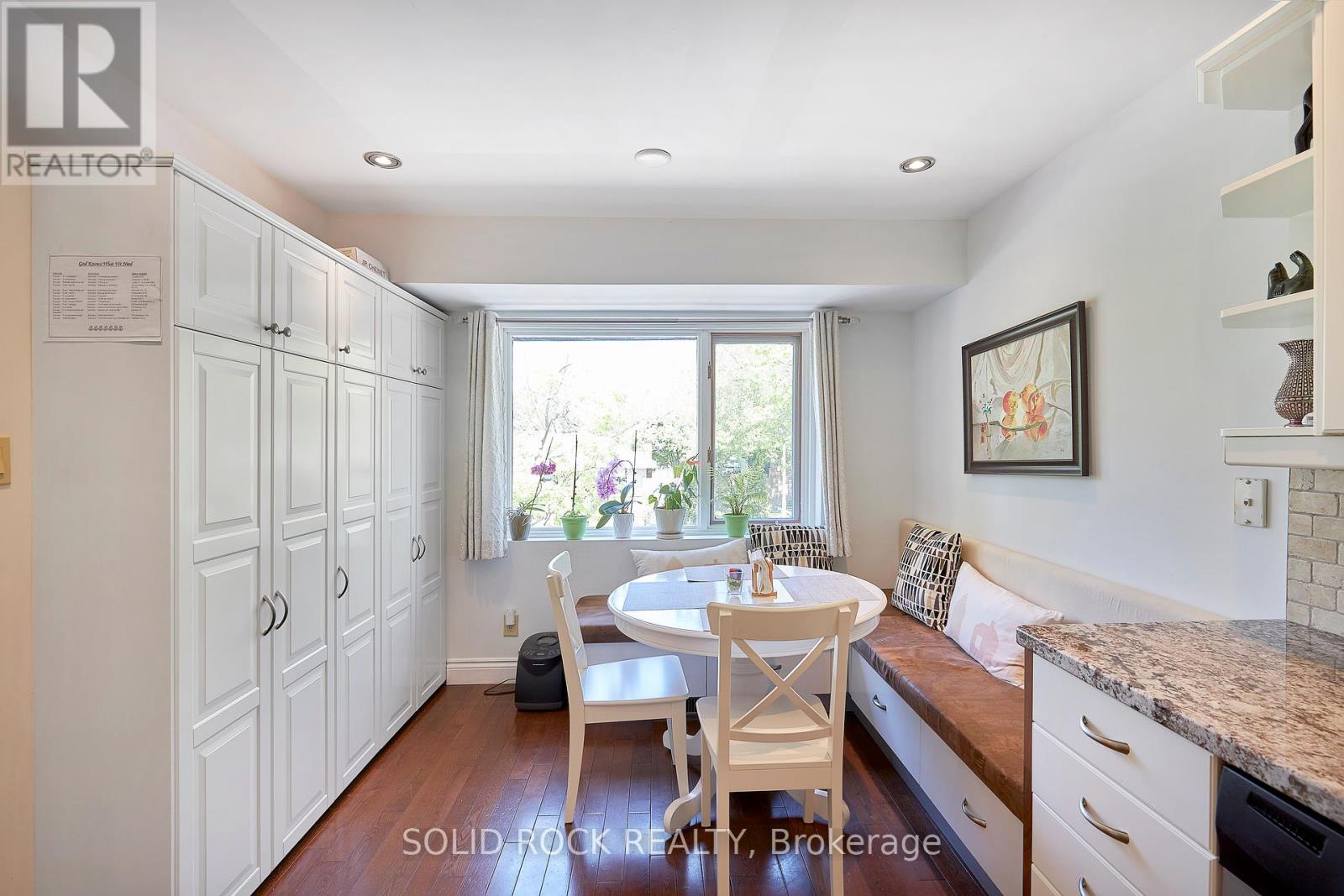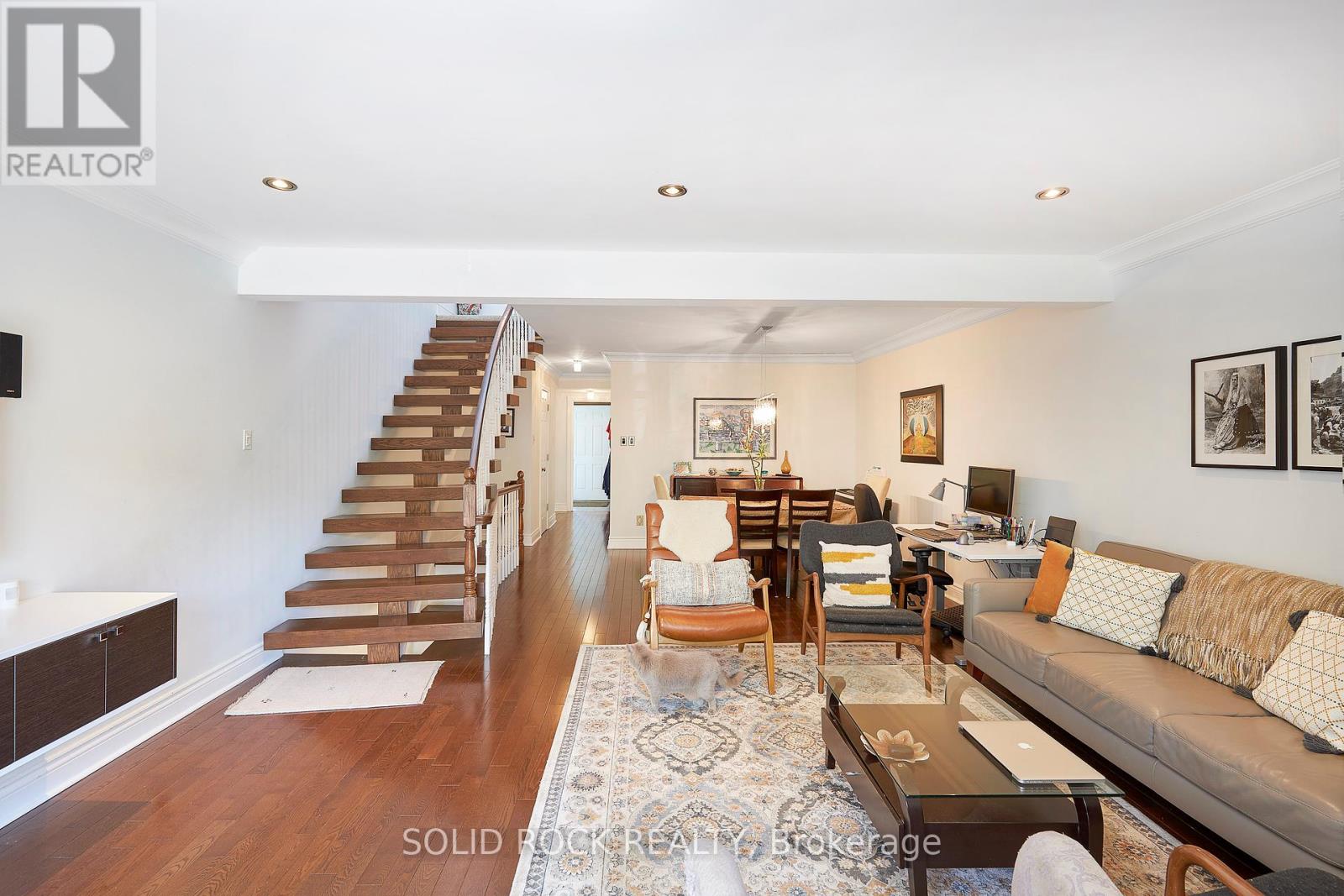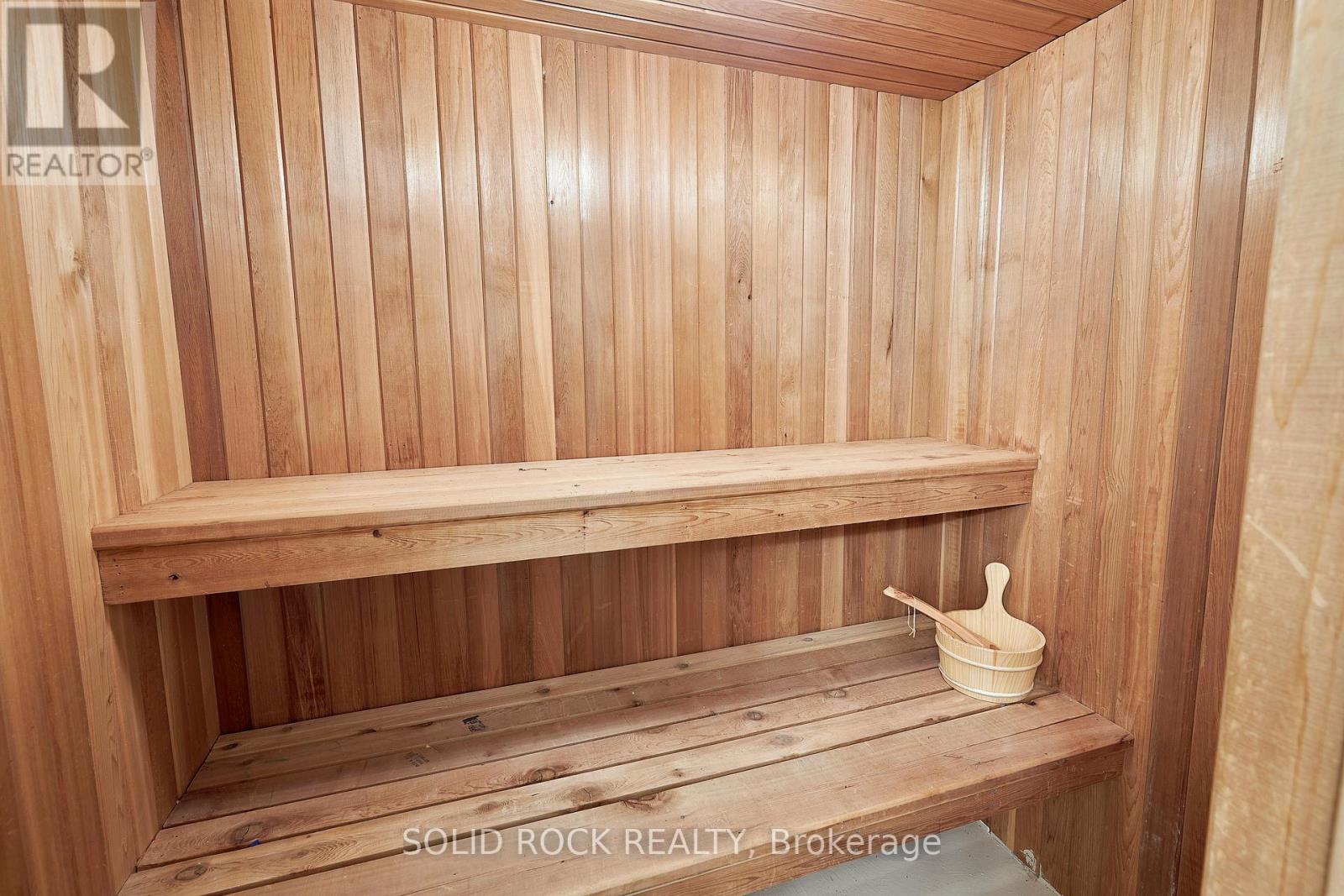3 卧室
4 浴室
2000 - 2500 sqft
壁炉
中央空调
风热取暖
$3,500 Monthly
Welcome to 2306 Walsh, an inviting and beautifully maintained executive townhouse nestled in one of the most walkable and well-connected locations in the city. Just steps to the mall, restaurants, waterfront walking paths, and public transit, this home offers a rare blend of lifestyle, location, and layout. Inside, the upgraded kitchen is both stylish and functional, offering an abundance of cabinetry, granite countertops, stainless steel appliances, and a custom built-in banquette perfect for cozy meals or casual gatherings. The bright, open-concept living and dining area is finished with rich hardwood floors and showcases a striking open tread staircase - a stunning architectural centerpiece. Upstairs, you'll find three generous bedrooms, including a serene primary suite with full ensuite bath and double closets. A second full bathroom serves the additional bedrooms, while the main level includes a stylish powder room. The lower level is a standout feature, offering a spacious family room with direct walk-out access to the backyard, a third full bathroom, and even a private cedar sauna = ideal for rest and recovery. Step outside to your own backyard retreat, designed for entertaining or peaceful everyday living. Thoughtfully landscaped with raised garden beds, low-maintenance perennial and flower beds, and an expansive stone patio under a mature tree canopy, this space offers the perfect setting to unwind, garden, or host friends. The attached garage and driveway provide ample parking, while the quiet, established neighbourhood is filled with friendly neighbours who genuinely value the sense of community. Tenants require: good credit, full credit report, letter of employment, recent pay stub & completed rental application. Flooring includes hardwood, ceramic tile, and wall-to-wall carpet in select areas. This is more than a rental, its a lifestyle upgrade. (id:44758)
房源概要
|
MLS® Number
|
X12191313 |
|
房源类型
|
民宅 |
|
社区名字
|
6002 - Woodroffe |
|
特征
|
Sauna |
|
总车位
|
2 |
详 情
|
浴室
|
4 |
|
地上卧房
|
3 |
|
总卧房
|
3 |
|
公寓设施
|
Fireplace(s) |
|
赠送家电包括
|
洗碗机, 烘干机, Hood 电扇, 炉子, 洗衣机, 冰箱 |
|
地下室进展
|
已装修 |
|
地下室类型
|
全完工 |
|
施工种类
|
附加的 |
|
空调
|
中央空调 |
|
壁炉
|
有 |
|
Fireplace Total
|
1 |
|
地基类型
|
混凝土浇筑 |
|
客人卫生间(不包含洗浴)
|
1 |
|
供暖方式
|
天然气 |
|
供暖类型
|
压力热风 |
|
储存空间
|
3 |
|
内部尺寸
|
2000 - 2500 Sqft |
|
类型
|
联排别墅 |
|
设备间
|
市政供水 |
车 位
土地
|
英亩数
|
无 |
|
污水道
|
Sanitary Sewer |
|
土地深度
|
140 Ft |
|
土地宽度
|
17 Ft ,6 In |
|
不规则大小
|
17.5 X 140 Ft |
房 间
| 楼 层 |
类 型 |
长 度 |
宽 度 |
面 积 |
|
二楼 |
主卧 |
4.26 m |
3.35 m |
4.26 m x 3.35 m |
|
二楼 |
浴室 |
2.74 m |
1.52 m |
2.74 m x 1.52 m |
|
二楼 |
浴室 |
2.74 m |
1.52 m |
2.74 m x 1.52 m |
|
二楼 |
卧室 |
4.26 m |
3.04 m |
4.26 m x 3.04 m |
|
二楼 |
卧室 |
3.04 m |
2.74 m |
3.04 m x 2.74 m |
|
Lower Level |
家庭房 |
5 m |
4.26 m |
5 m x 4.26 m |
|
Lower Level |
浴室 |
3.04 m |
1.42 m |
3.04 m x 1.42 m |
|
一楼 |
客厅 |
5 m |
4.57 m |
5 m x 4.57 m |
|
一楼 |
厨房 |
5.79 m |
2.74 m |
5.79 m x 2.74 m |
|
一楼 |
餐厅 |
3.96 m |
3.65 m |
3.96 m x 3.65 m |
|
一楼 |
浴室 |
1.95 m |
0.76 m |
1.95 m x 0.76 m |
https://www.realtor.ca/real-estate/28406237/2306-walsh-avenue-ottawa-6002-woodroffe





































