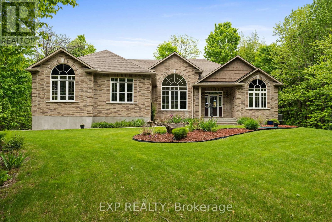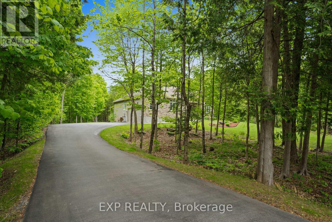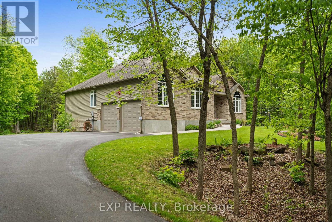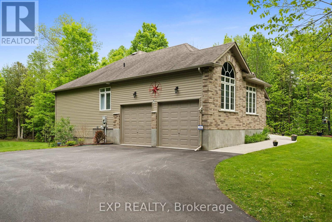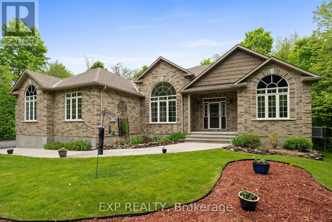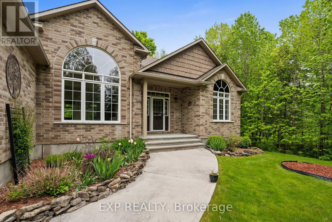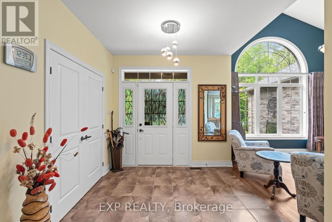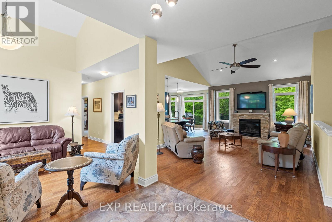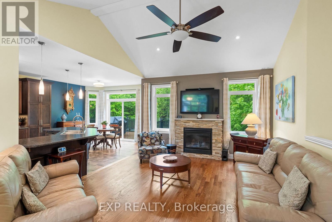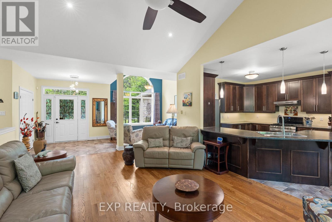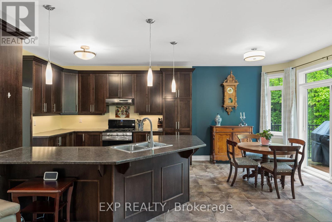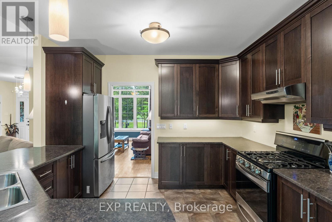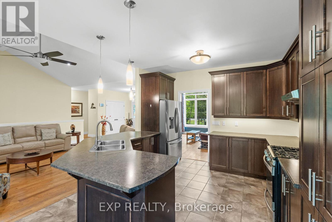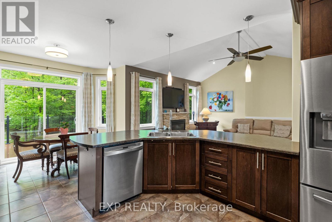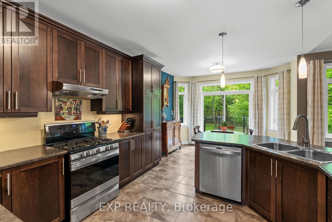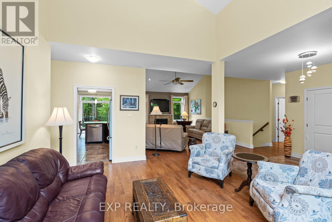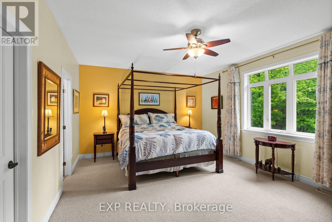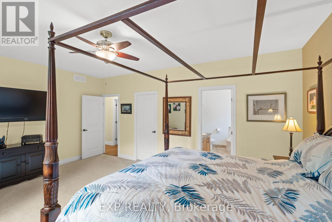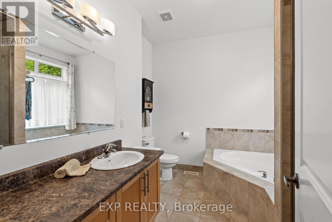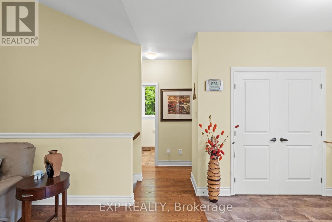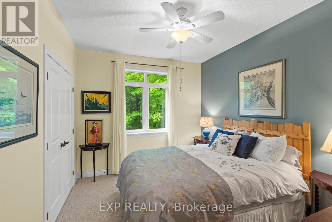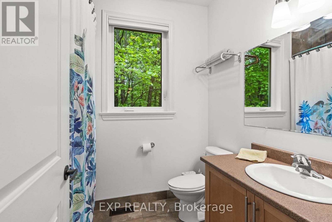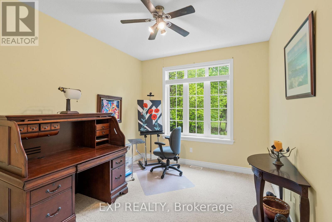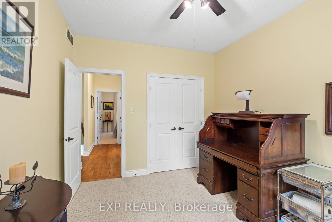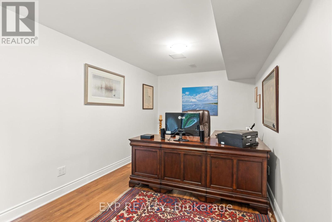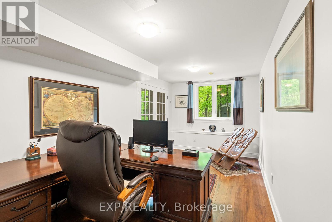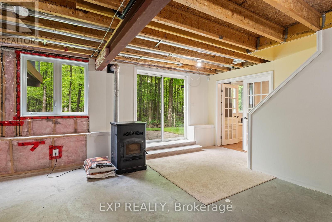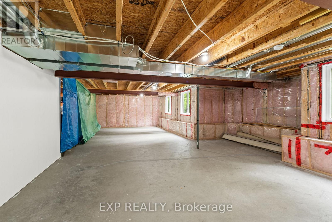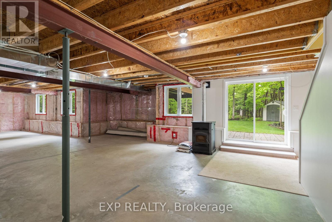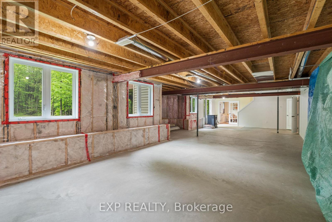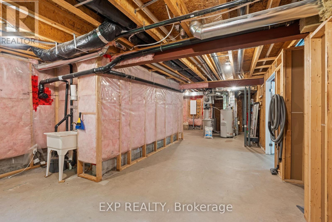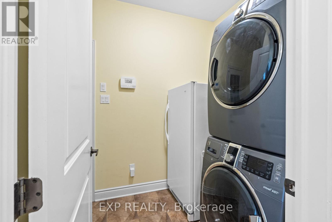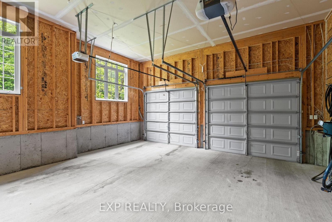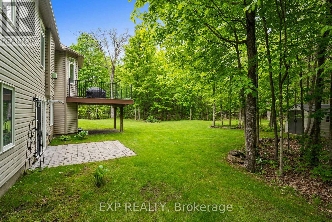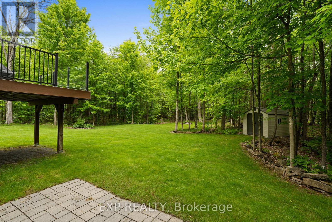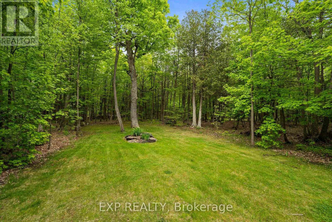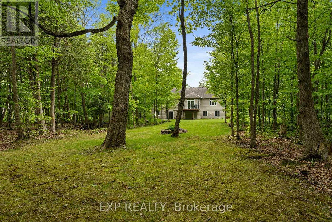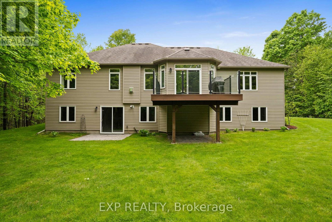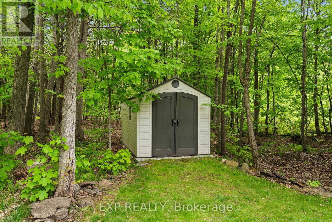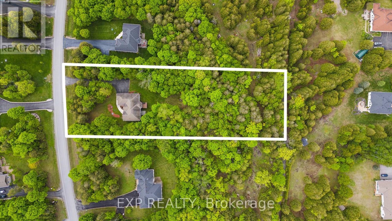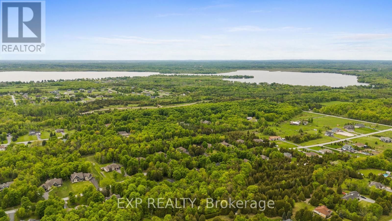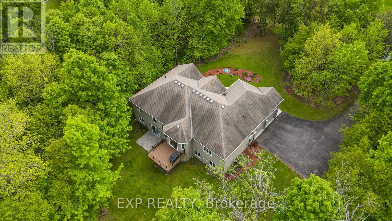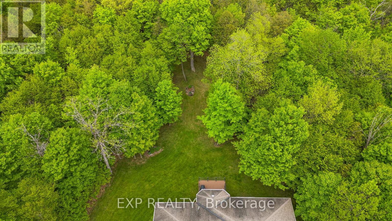4 卧室
2 浴室
1500 - 2000 sqft
平房
壁炉
中央空调
风热取暖
$1,125,000
Discover the perfect blend of modern comfort and countryside charm in this gorgeous executive 4-bedroom bungalow on this private treed lot with walkout lower level. Ideally located just a couple of minutes from Carleton Place. This home offers true peace and privacy with the convenience of nearby urban amenities. Step into the spacious foyer and be greeted by soaring 15ft vaulted and cathedral ceilings filled with natural light streaming through the huge elegant arched window. The open design seamlessly connects the living, dining, and kitchen areas, perfect for family or hosting and entertaining. The chefs kitchen boasts tons of counter space, pendant lighting, a breakfast bar, a gas stove, stainless steel appliances, and ample storage. Step out onto your large deck overlooking the massive yard and forest. The ideal spot for morning coffee, evening drinks, or enjoying the tranquil forest views. The inviting living room features a gas fireplace with a stone surround, while hardwood floors, updated lighting, and ceiling fans enhance the homes warmth. The primary bedroom offers a 4-piece ensuite with a corner soaker tub and fantastic tiled & glass shower. Two additional bedrooms, a main bathroom, and main floor laundry/mud room provide space and convenience for the entire family. The massive walk-out basement is bathed in natural light, offering a large finished office/bedroom with glass French doors, a pellet stove for added ambiance, and tons of storage and space for your own touches. The high ceiling of the oversized 23' x 22' double garage is perfect for car enthusiasts or extra storage, complete with automatic openers. The manicured backyard with irrigation system, flower beds, gardens and storage shed offers a serene space to relax and unwind and watch the deer stroll by. Close to all amenities, shopping, restaurants and walking trails, this property is an absolute gem blending comfort, privacy, and convenience. Don't miss your chance to make it yours!! (id:44758)
Open House
此属性有开放式房屋!
开始于:
2:00 pm
结束于:
4:00 pm
房源概要
|
MLS® Number
|
X12191306 |
|
房源类型
|
民宅 |
|
社区名字
|
910 - Beckwith Twp |
|
特征
|
Lane |
|
总车位
|
12 |
|
结构
|
Deck, 棚 |
详 情
|
浴室
|
2 |
|
地上卧房
|
4 |
|
总卧房
|
4 |
|
公寓设施
|
Fireplace(s) |
|
赠送家电包括
|
Central Vacuum, 洗碗机, 烘干机, Hood 电扇, Water Heater, 炉子, 洗衣机, Water Softener, 冰箱 |
|
建筑风格
|
平房 |
|
地下室进展
|
部分完成 |
|
地下室功能
|
Walk Out |
|
地下室类型
|
N/a (partially Finished) |
|
施工种类
|
独立屋 |
|
空调
|
中央空调 |
|
外墙
|
砖, 乙烯基壁板 |
|
壁炉
|
有 |
|
Fireplace Total
|
1 |
|
地基类型
|
混凝土浇筑 |
|
供暖方式
|
天然气 |
|
供暖类型
|
压力热风 |
|
储存空间
|
1 |
|
内部尺寸
|
1500 - 2000 Sqft |
|
类型
|
独立屋 |
|
设备间
|
市政供水 |
车 位
土地
|
英亩数
|
无 |
|
污水道
|
Septic System |
|
土地深度
|
470 Ft |
|
土地宽度
|
148 Ft |
|
不规则大小
|
148 X 470 Ft |
房 间
| 楼 层 |
类 型 |
长 度 |
宽 度 |
面 积 |
|
Lower Level |
Bedroom 4 |
2.73 m |
5.45 m |
2.73 m x 5.45 m |
|
Lower Level |
设备间 |
10.21 m |
4.89 m |
10.21 m x 4.89 m |
|
Lower Level |
娱乐,游戏房 |
14.07 m |
8.42 m |
14.07 m x 8.42 m |
|
一楼 |
门厅 |
2.95 m |
3.87 m |
2.95 m x 3.87 m |
|
一楼 |
浴室 |
2.02 m |
2.59 m |
2.02 m x 2.59 m |
|
一楼 |
客厅 |
3.45 m |
5.15 m |
3.45 m x 5.15 m |
|
一楼 |
家庭房 |
3.98 m |
5.03 m |
3.98 m x 5.03 m |
|
一楼 |
厨房 |
3.84 m |
3.63 m |
3.84 m x 3.63 m |
|
一楼 |
餐厅 |
3.83 m |
2.42 m |
3.83 m x 2.42 m |
|
一楼 |
洗衣房 |
3.18 m |
1.72 m |
3.18 m x 1.72 m |
|
一楼 |
主卧 |
6.26 m |
4.08 m |
6.26 m x 4.08 m |
|
一楼 |
浴室 |
3.48 m |
3.02 m |
3.48 m x 3.02 m |
|
一楼 |
第二卧房 |
3.07 m |
3.63 m |
3.07 m x 3.63 m |
|
一楼 |
第三卧房 |
3.15 m |
3.44 m |
3.15 m x 3.44 m |
https://www.realtor.ca/real-estate/28406090/213-justin-drive-beckwith-910-beckwith-twp


