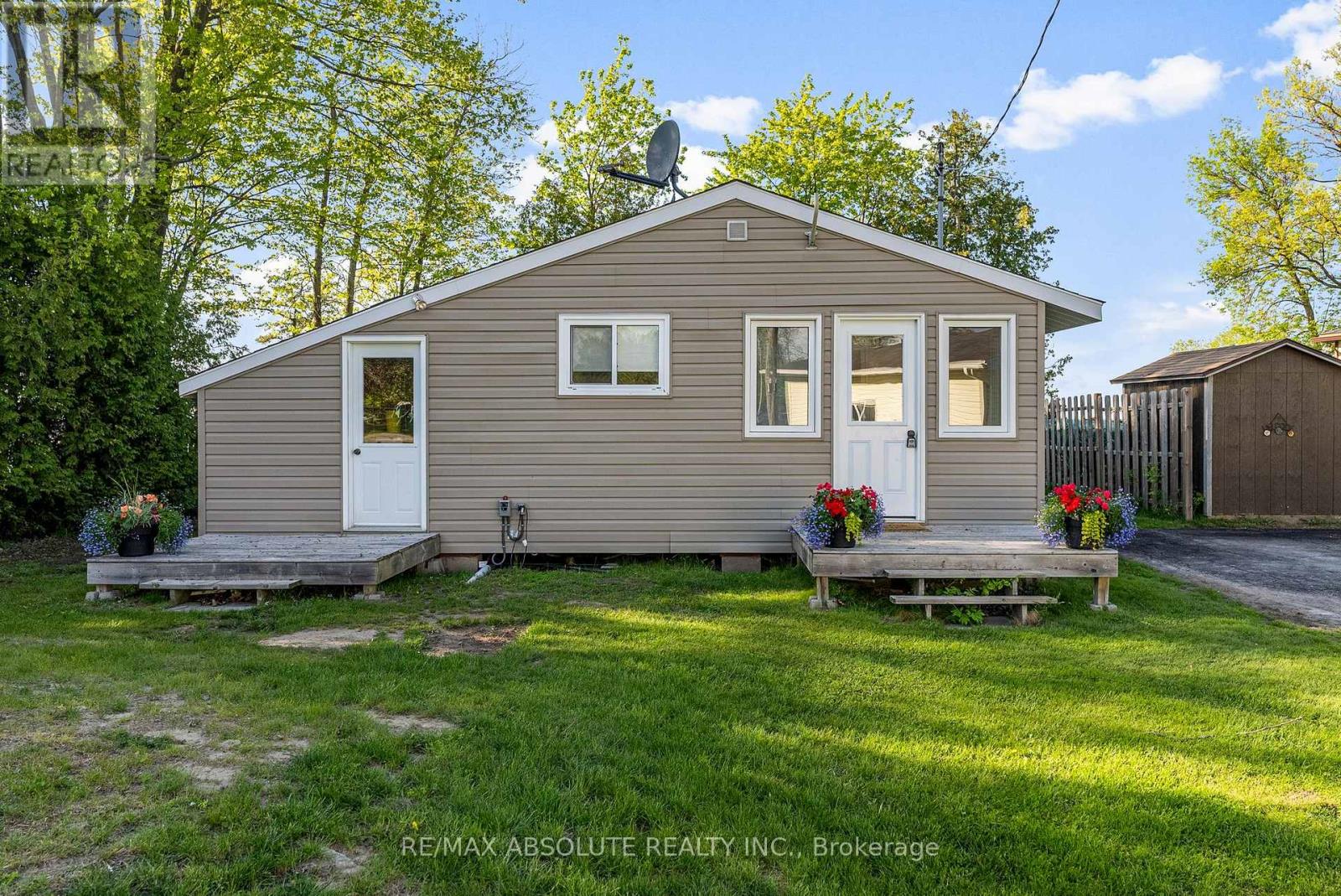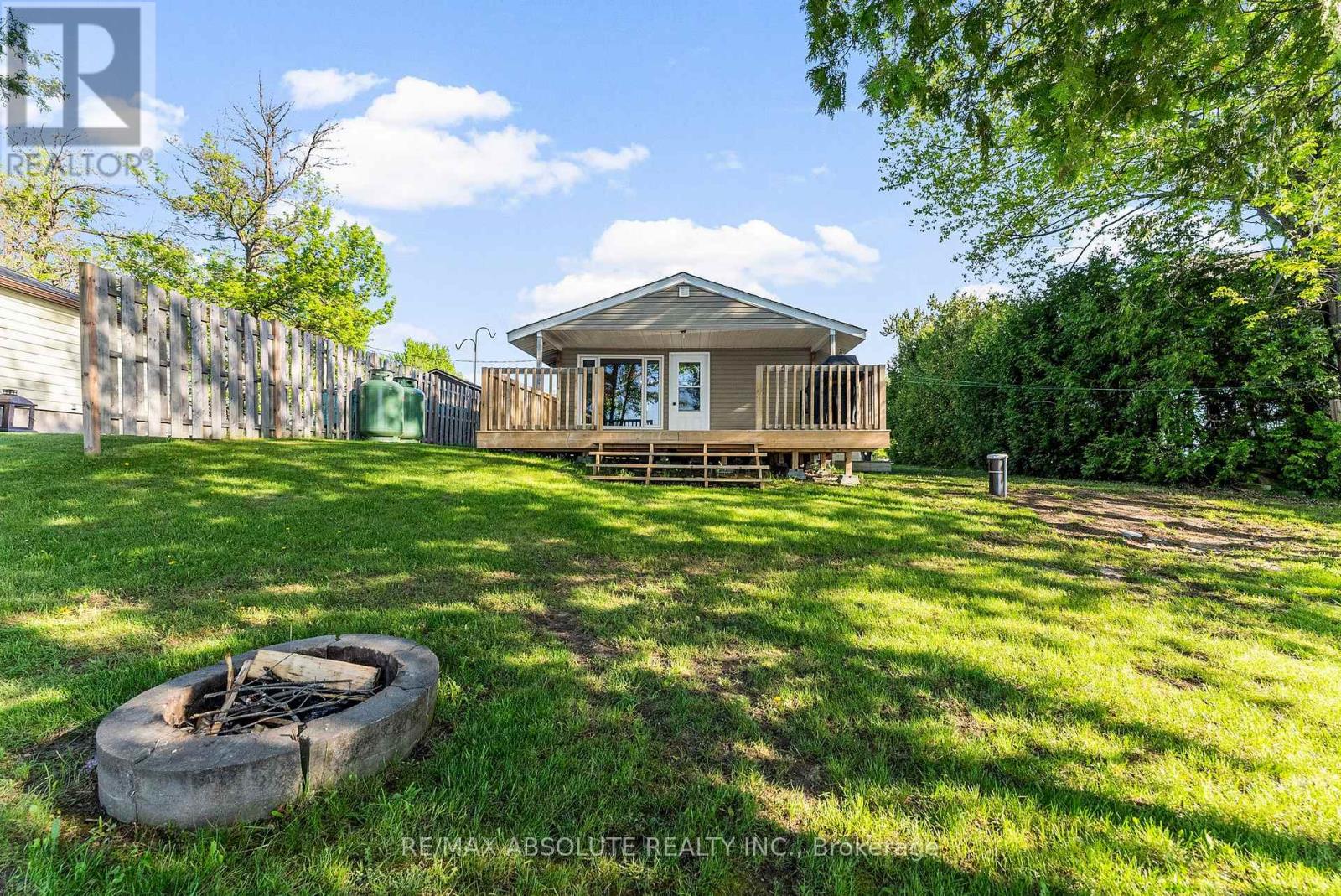2 卧室
1 浴室
700 - 1100 sqft
平房
壁炉
Other
湖景区
$549,900
Charming 4-Season Cottage on the Ottawa River ! Welcome to your year-round escape on the beautiful shores of the Ottawa River ! This sun-filled, 4 season cottage offers cozy charm, modern updates and unbeatable sunset views - perfect for outdoor enthusiasts, weekend adventurers, or anyone craving a peaceful get-a-way ! Bright open concept layout with lots of natural light! Living room features a picture window overlooking the river and direct access to the deck. Inviting eat-in kitchen with decorative accents includes fridge, stove and microwave. Stylish 3 piece bat with modern ship-lap detailing, updated vanity and acrylic stand up shower. Large, partially covered deck - perfect for morning coffee or watching the sunset! Minutes from golf, whitewater rafting adventures, scenic hiking trails and much more! Winter fun includes sledding and ice fishing right at your doorstep! New well and septic in 2023 + new large deck in 2020 ! If you are looking for a peaceful get-a-way......this is it! This cottage offers comfort, charm and loads of fun ! One hour to Kanata. 15 minutes to the amenities of Arnprior or Renfrew. Boat for miles in either direction! (id:44758)
房源概要
|
MLS® Number
|
X12191269 |
|
房源类型
|
民宅 |
|
社区名字
|
544 - Horton Twp |
|
Easement
|
Unknown, None |
|
特征
|
Irregular Lot Size, 无地毯 |
|
总车位
|
3 |
|
结构
|
Deck |
|
View Type
|
River View, Direct Water View |
|
Water Front Name
|
Ottawa River |
|
湖景类型
|
湖景房 |
详 情
|
浴室
|
1 |
|
地上卧房
|
2 |
|
总卧房
|
2 |
|
公寓设施
|
Fireplace(s) |
|
赠送家电包括
|
微波炉, 炉子, 冰箱 |
|
建筑风格
|
平房 |
|
施工种类
|
独立屋 |
|
外墙
|
乙烯基壁板 |
|
壁炉
|
有 |
|
Fireplace Total
|
1 |
|
地基类型
|
木头/piers |
|
供暖方式
|
Propane |
|
供暖类型
|
Other |
|
储存空间
|
1 |
|
内部尺寸
|
700 - 1100 Sqft |
|
类型
|
独立屋 |
车 位
土地
|
入口类型
|
Public Road |
|
英亩数
|
无 |
|
污水道
|
Septic System |
|
土地深度
|
168 Ft ,7 In |
|
土地宽度
|
36 Ft ,7 In |
|
不规则大小
|
36.6 X 168.6 Ft |
|
规划描述
|
住宅 |
房 间
| 楼 层 |
类 型 |
长 度 |
宽 度 |
面 积 |
|
一楼 |
门厅 |
1.82 m |
2.1336 m |
1.82 m x 2.1336 m |
|
一楼 |
门厅 |
2.1336 m |
1.8288 m |
2.1336 m x 1.8288 m |
|
一楼 |
卧室 |
2.1336 m |
2.1336 m |
2.1336 m x 2.1336 m |
|
一楼 |
厨房 |
3.3528 m |
2.4384 m |
3.3528 m x 2.4384 m |
|
一楼 |
客厅 |
3.3528 m |
3.048 m |
3.3528 m x 3.048 m |
|
一楼 |
第二卧房 |
2.1336 m |
2.1336 m |
2.1336 m x 2.1336 m |
|
一楼 |
浴室 |
2.1336 m |
1.2192 m |
2.1336 m x 1.2192 m |
|
一楼 |
浴室 |
1.524 m |
1.524 m |
1.524 m x 1.524 m |
设备间
https://www.realtor.ca/real-estate/28406088/33-b-oakdale-lane-horton-544-horton-twp

































