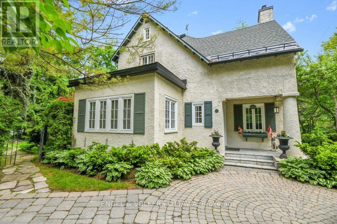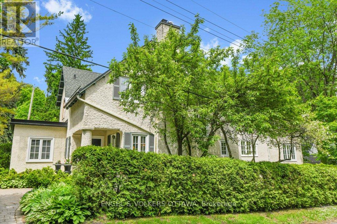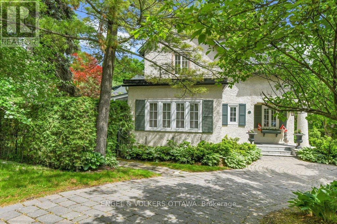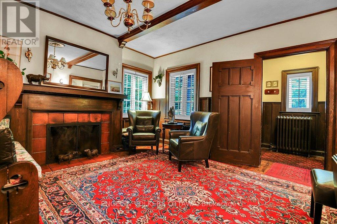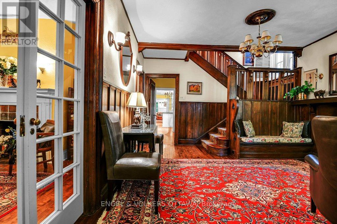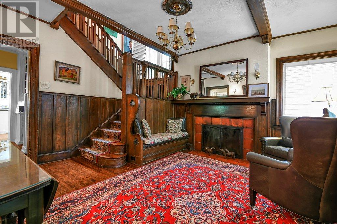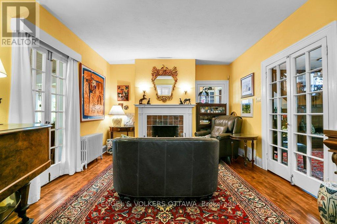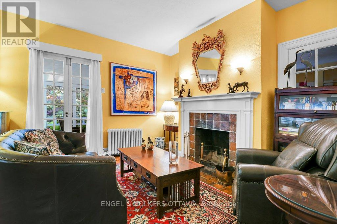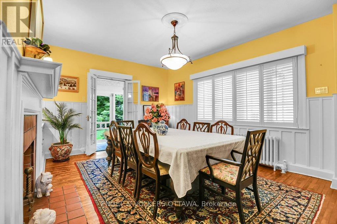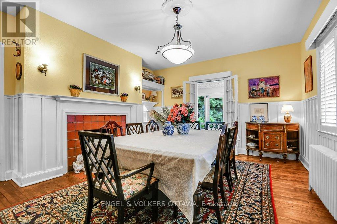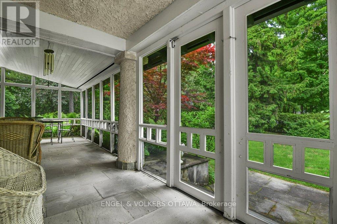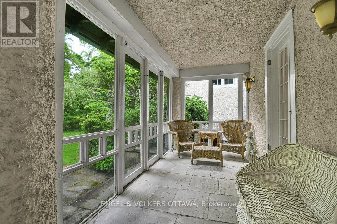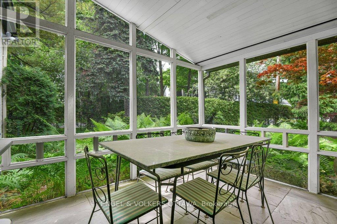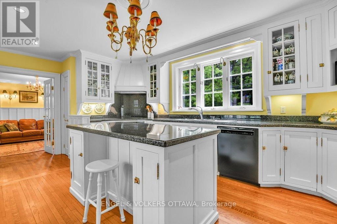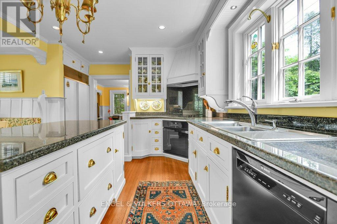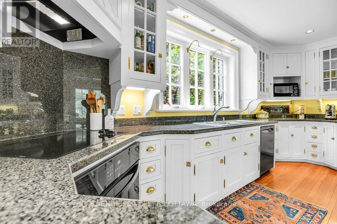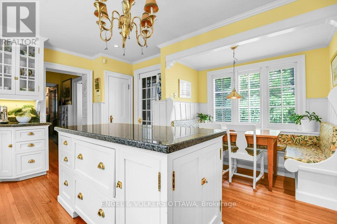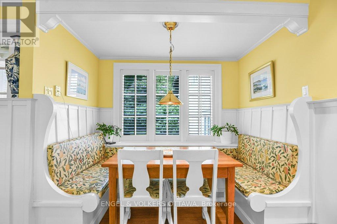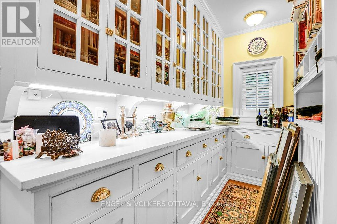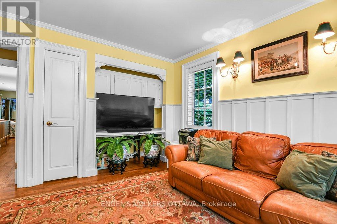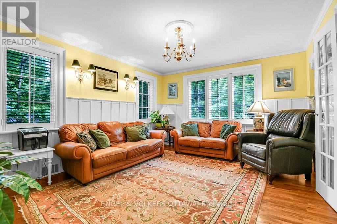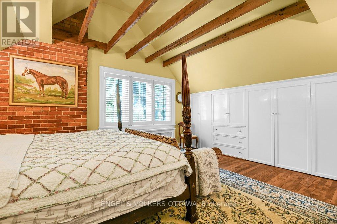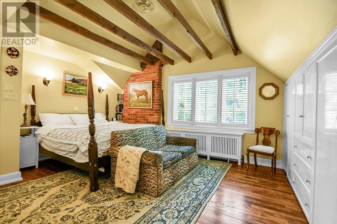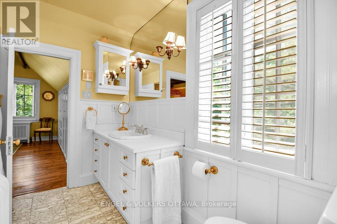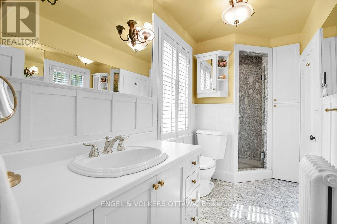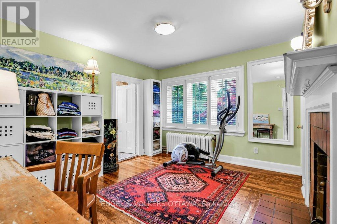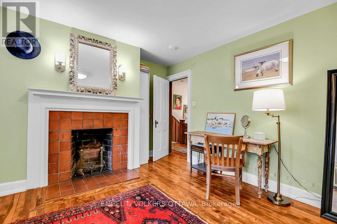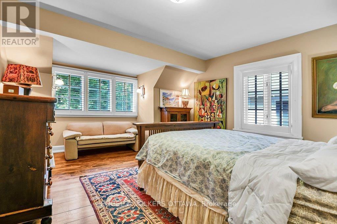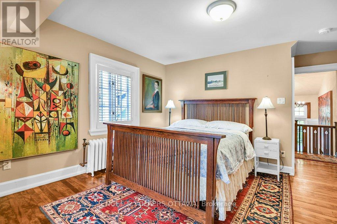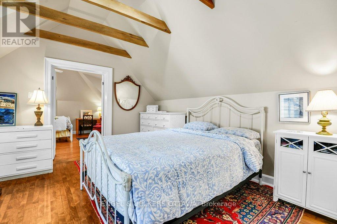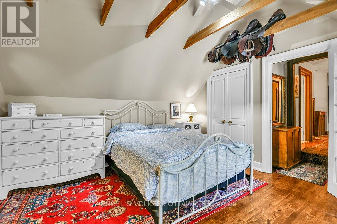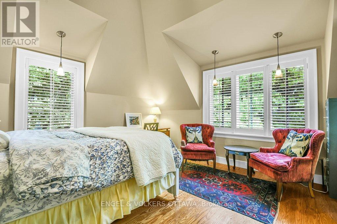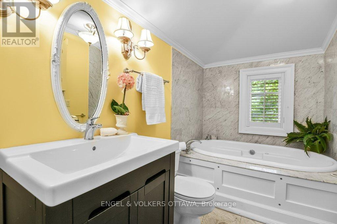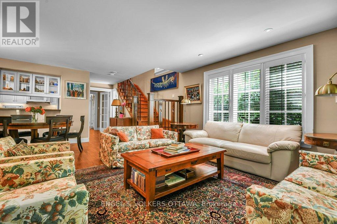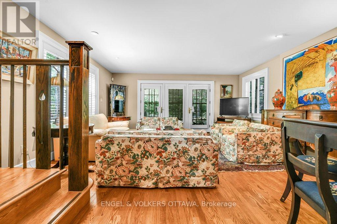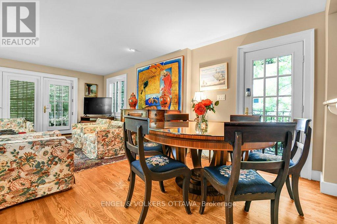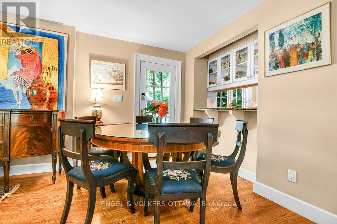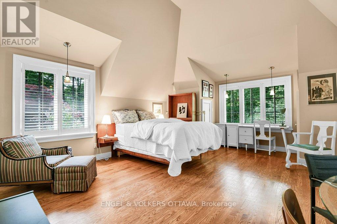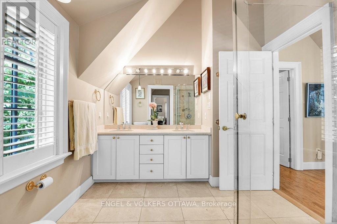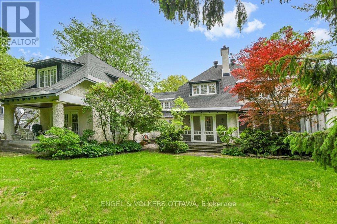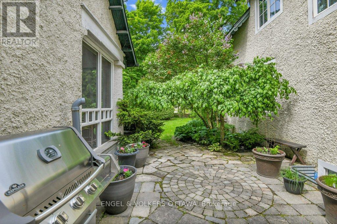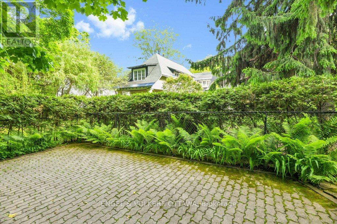6 卧室
4 浴室
3500 - 5000 sqft
壁炉
中央空调
Hot Water Radiator Heat
$2,950,000
202 Cloverdale is a unique and well maintained home detailed in the Arts and Crafts tradition and features elements like wood beams & natural wainscotting. The entry boasts a welcoming seating area with detailed mantle flanked with a built in bench which typifies the beauty of the Arts ad Crafts style. Windows throughout are both interesting and functional. The dual staircases feature strong newel posts accompanied with embellished carved posts. Deigned for a large family this home has been a multi generational home for the same family for more than 30 years. There are grand formal rooms for entertaining and dining, a well planned highly functional butlers pantry with an abundance of storage perfectly situated between the kitchen and formal entertaining rooms.The living and dining rooms boast wood burning fireplaces, built ins and garden doors into a large screened in outdoor entertaining area with garden views.The eat in island kitchen features a banquette for daily dining and beautiful framed wood cabinetry with library pulls and co ordinating door latches. A study area off the kitchen is ideal for home work and a smaller service kitchen adjacent to a family room is convenient for casual entertainment and views of the lush and private grounds while a covered sitting area offers garden views. A convenient second access to the private family level is designed into the floor plan to a self contained primary suite, ideal for a"nana".The second level offers 6 bedrooms with one currently a dressing room. Two ensuite baths and a main bath complete this level. The third floor finished attic is a great spot for additional storage or play area for younger ones for dressups!.The lower level provides ample storage and laundry services with access to the garage and additional surface parking.Walking distance to all the neighbourhood schools, parks, trails, tennis ,the Pond and everything the charming Village of Rockcliffe Park is noted for.Classic architecture at its bes (id:44758)
房源概要
|
MLS® Number
|
X12192308 |
|
房源类型
|
民宅 |
|
社区名字
|
3201 - Rockcliffe |
|
特征
|
无地毯 |
|
总车位
|
6 |
详 情
|
浴室
|
4 |
|
地上卧房
|
6 |
|
总卧房
|
6 |
|
Age
|
100+ Years |
|
公寓设施
|
Fireplace(s) |
|
赠送家电包括
|
Garage Door Opener Remote(s), 烤箱 - Built-in, Water Heater, Cooktop, 洗碗机, 烘干机, Hood 电扇, 微波炉, 炉子, 洗衣机, 窗帘, Two 冰箱s |
|
地下室进展
|
已完成 |
|
地下室功能
|
Walk Out |
|
地下室类型
|
N/a (unfinished) |
|
施工种类
|
独立屋 |
|
空调
|
中央空调 |
|
外墙
|
灰泥 |
|
Fire Protection
|
报警系统 |
|
壁炉
|
有 |
|
Fireplace Total
|
4 |
|
地基类型
|
混凝土 |
|
客人卫生间(不包含洗浴)
|
1 |
|
供暖方式
|
天然气 |
|
供暖类型
|
Hot Water Radiator Heat |
|
储存空间
|
3 |
|
内部尺寸
|
3500 - 5000 Sqft |
|
类型
|
独立屋 |
|
设备间
|
市政供水 |
车 位
土地
|
英亩数
|
无 |
|
污水道
|
Sanitary Sewer |
|
土地深度
|
130 Ft |
|
土地宽度
|
120 Ft |
|
不规则大小
|
120 X 130 Ft |
房 间
| 楼 层 |
类 型 |
长 度 |
宽 度 |
面 积 |
|
二楼 |
其它 |
2.82 m |
2.61 m |
2.82 m x 2.61 m |
|
二楼 |
浴室 |
3.07 m |
4.08 m |
3.07 m x 4.08 m |
|
二楼 |
第二卧房 |
4.08 m |
4.46 m |
4.08 m x 4.46 m |
|
二楼 |
第三卧房 |
4.01 m |
3.92 m |
4.01 m x 3.92 m |
|
二楼 |
浴室 |
2.98 m |
1.78 m |
2.98 m x 1.78 m |
|
二楼 |
Bedroom 4 |
5.43 m |
3.69 m |
5.43 m x 3.69 m |
|
二楼 |
Bedroom 5 |
4.41 m |
5.39 m |
4.41 m x 5.39 m |
|
二楼 |
卧室 |
3.83 m |
3.92 m |
3.83 m x 3.92 m |
|
二楼 |
浴室 |
3.83 m |
1.54 m |
3.83 m x 1.54 m |
|
二楼 |
主卧 |
5.66 m |
5.05 m |
5.66 m x 5.05 m |
|
地下室 |
Workshop |
2.65 m |
4.89 m |
2.65 m x 4.89 m |
|
地下室 |
洗衣房 |
3.49 m |
5.66 m |
3.49 m x 5.66 m |
|
一楼 |
客厅 |
4.39 m |
5.1 m |
4.39 m x 5.1 m |
|
一楼 |
餐厅 |
2.43 m |
5.1 m |
2.43 m x 5.1 m |
|
一楼 |
厨房 |
2.45 m |
2.6 m |
2.45 m x 2.6 m |
|
一楼 |
客厅 |
5.06 m |
3.72 m |
5.06 m x 3.72 m |
|
一楼 |
厨房 |
5 m |
5.98 m |
5 m x 5.98 m |
|
一楼 |
Pantry |
3.25 m |
1.71 m |
3.25 m x 1.71 m |
|
一楼 |
餐厅 |
5.11 m |
4.26 m |
5.11 m x 4.26 m |
|
一楼 |
客厅 |
4.38 m |
4.6 m |
4.38 m x 4.6 m |
|
一楼 |
家庭房 |
3.79 m |
7.96 m |
3.79 m x 7.96 m |
https://www.realtor.ca/real-estate/28407936/202-cloverdale-road-ottawa-3201-rockcliffe


