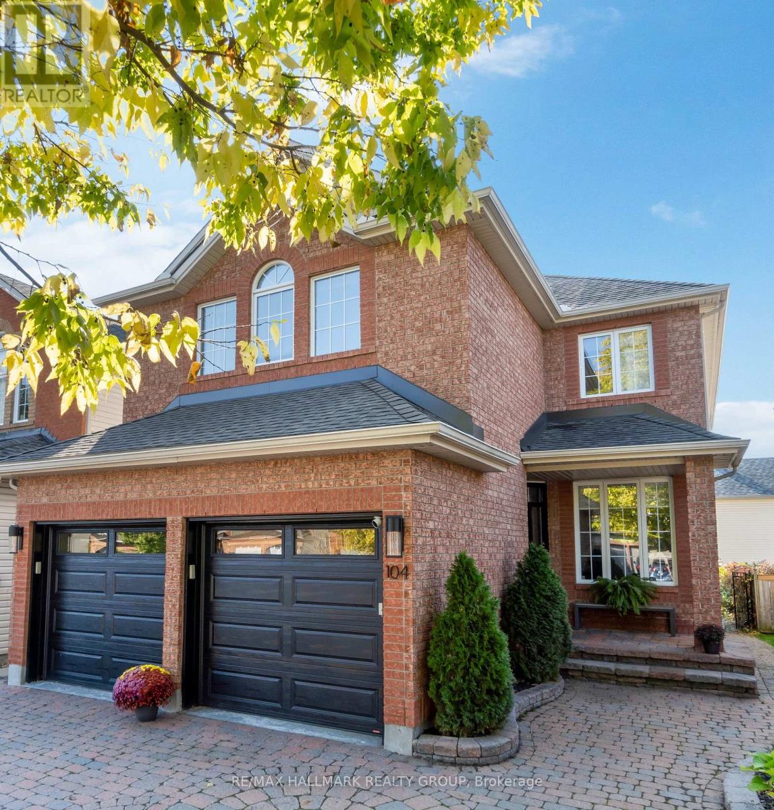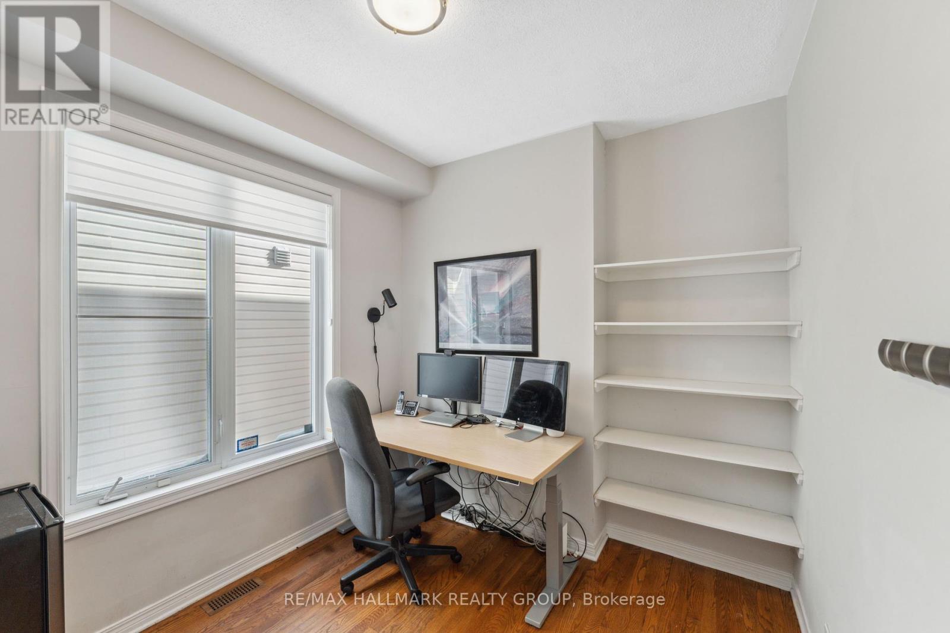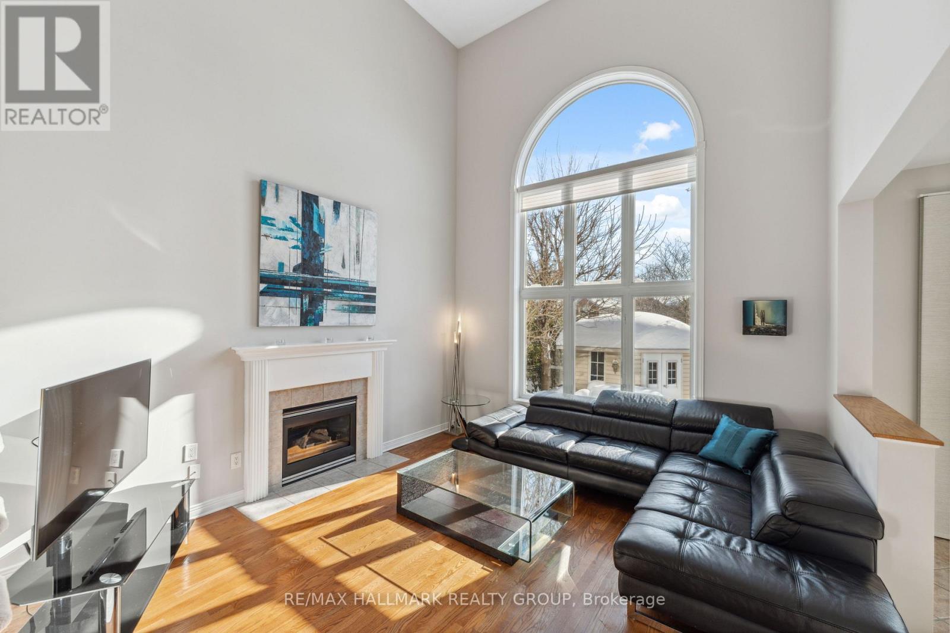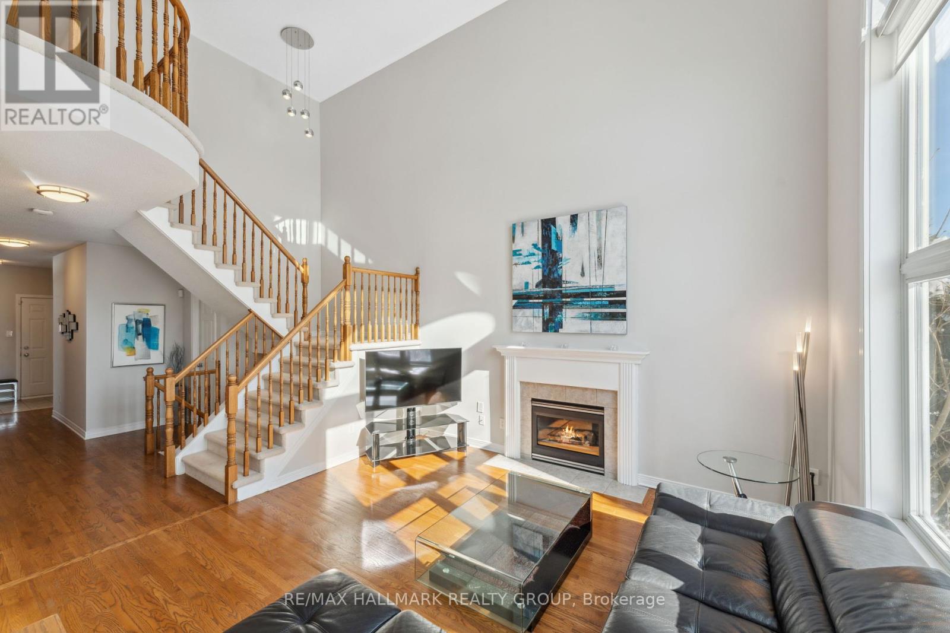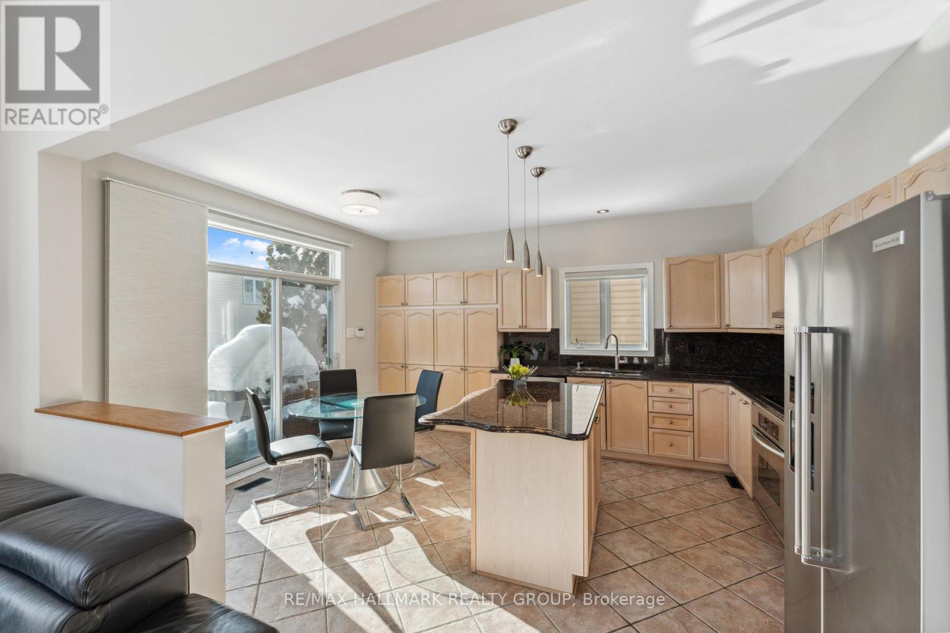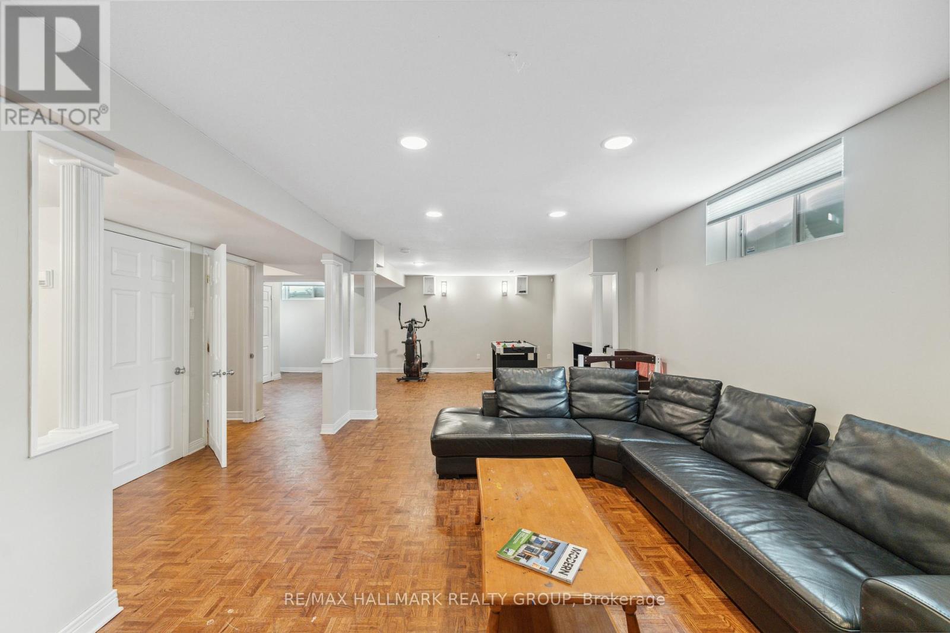4 卧室
4 浴室
2500 - 3000 sqft
中央空调
风热取暖
$1,068,800
EXCEPTIONAL VALUE IN ROCKCLIFFE MEWS Elegant Claridge Home in Executive Enclave. Now offered at $1,068,800, this beautifully maintained residence represents one of the best values in Rockcliffe Mews just minutes from downtown Ottawa, Montfort Hospital, NRC, CSIS, top schools and parks. Set on a quiet, tree-lined street of executive homes, this refined property offers both style and functionality. The private backyard retreat features mature trees, an interlock patio, and direct access from the kitchen perfect for quiet morning coffee or summer gatherings. Inside, you're welcomed by soaring ceilings, abundant natural light from south-facing windows, and a thoughtful layout. The main floor boasts gleaming hardwood floors, a formal dining room, spacious living room, private office/den, and powder room. A dramatic two-storey family room with a stunning arched window flows into a well-appointed kitchen with granite counters, centre island, abundant cabinetry, and a sunny eat-in area with patio doors to the garden. Upstairs, the generous primary suite impresses with cathedral ceilings, a spa-style ensuite with soaker tub, glass shower, double vanity, and walk-in closet. Three additional bedrooms two with walk-ins share a stylishly renovated full bath. A second-floor laundry room adds daily convenience. The fully finished lower level offers a large recreation room, full bath, and two storage rooms ideal for a media zone, gym, or play area. Notable updates include: roof, A/C, updated garage doors, EV rough-in, interlock front and back, and professional landscaping. 24-hour irrevocable on all offers as per form 244. / (id:44758)
房源概要
|
MLS® Number
|
X12195214 |
|
房源类型
|
民宅 |
|
社区名字
|
3505 - Carson Meadows |
|
总车位
|
6 |
详 情
|
浴室
|
4 |
|
地上卧房
|
4 |
|
总卧房
|
4 |
|
赠送家电包括
|
Garage Door Opener Remote(s) |
|
地下室进展
|
已装修 |
|
地下室类型
|
全完工 |
|
施工种类
|
独立屋 |
|
空调
|
中央空调 |
|
外墙
|
砖 |
|
地基类型
|
混凝土 |
|
客人卫生间(不包含洗浴)
|
1 |
|
供暖类型
|
压力热风 |
|
储存空间
|
2 |
|
内部尺寸
|
2500 - 3000 Sqft |
|
类型
|
独立屋 |
|
设备间
|
市政供水 |
车 位
土地
|
英亩数
|
无 |
|
污水道
|
Sanitary Sewer |
|
土地深度
|
109 Ft ,7 In |
|
土地宽度
|
35 Ft ,1 In |
|
不规则大小
|
35.1 X 109.6 Ft |
房 间
| 楼 层 |
类 型 |
长 度 |
宽 度 |
面 积 |
|
二楼 |
主卧 |
5.22 m |
4.33 m |
5.22 m x 4.33 m |
|
二楼 |
卧室 |
3.7 m |
3.29 m |
3.7 m x 3.29 m |
|
二楼 |
卧室 |
3.67 m |
3.08 m |
3.67 m x 3.08 m |
|
二楼 |
卧室 |
3.84 m |
3.38 m |
3.84 m x 3.38 m |
|
二楼 |
浴室 |
1.86 m |
1.25 m |
1.86 m x 1.25 m |
|
Lower Level |
娱乐,游戏房 |
9.45 m |
6.09 m |
9.45 m x 6.09 m |
|
Lower Level |
浴室 |
1.86 m |
3.1 m |
1.86 m x 3.1 m |
|
一楼 |
客厅 |
3.87 m |
4.21 m |
3.87 m x 4.21 m |
|
一楼 |
浴室 |
1.54 m |
1.23 m |
1.54 m x 1.23 m |
|
一楼 |
Eating Area |
3.87 m |
2.44 m |
3.87 m x 2.44 m |
|
一楼 |
餐厅 |
3.87 m |
4.08 m |
3.87 m x 4.08 m |
|
一楼 |
家庭房 |
3.93 m |
4.3 m |
3.93 m x 4.3 m |
|
一楼 |
厨房 |
3.87 m |
2.47 m |
3.87 m x 2.47 m |
|
一楼 |
Office |
2.77 m |
2.77 m |
2.77 m x 2.77 m |
https://www.realtor.ca/real-estate/28413787/104-meadowcroft-crescent-ottawa-3505-carson-meadows


