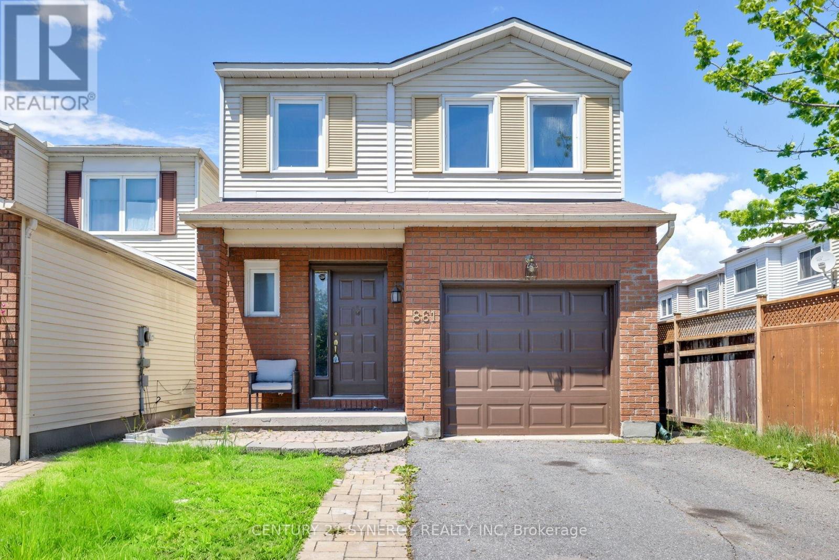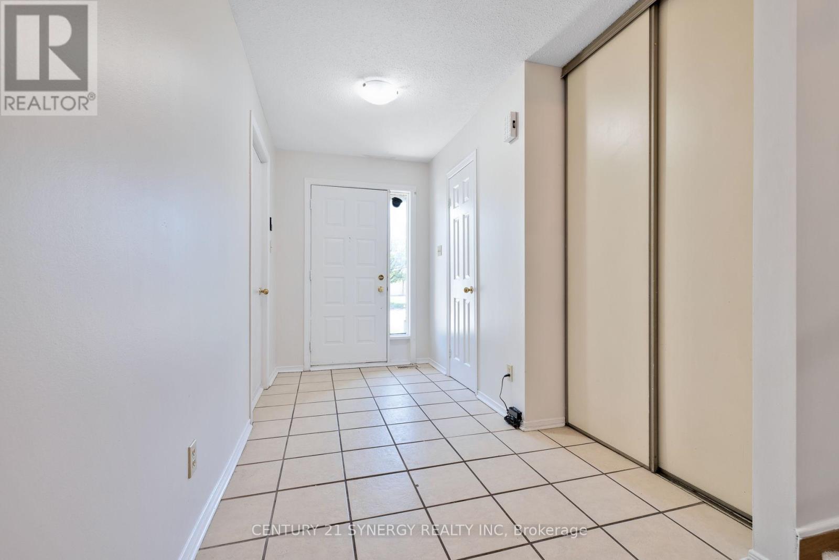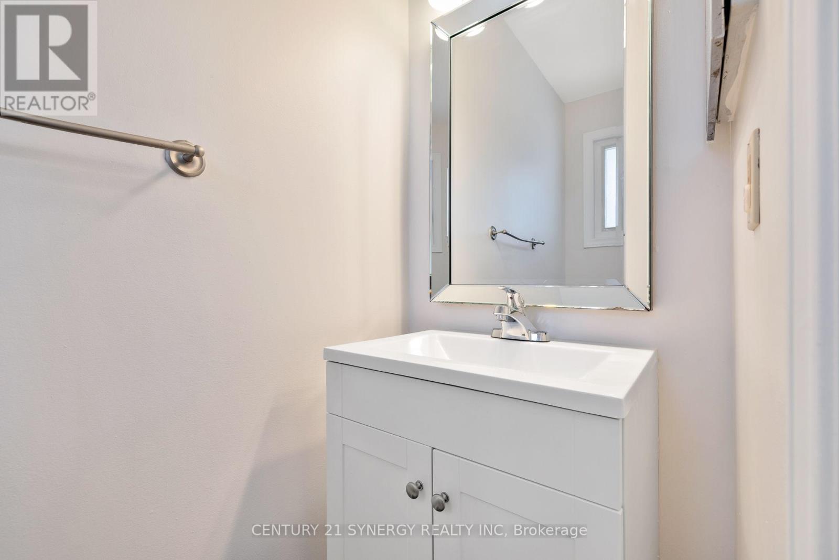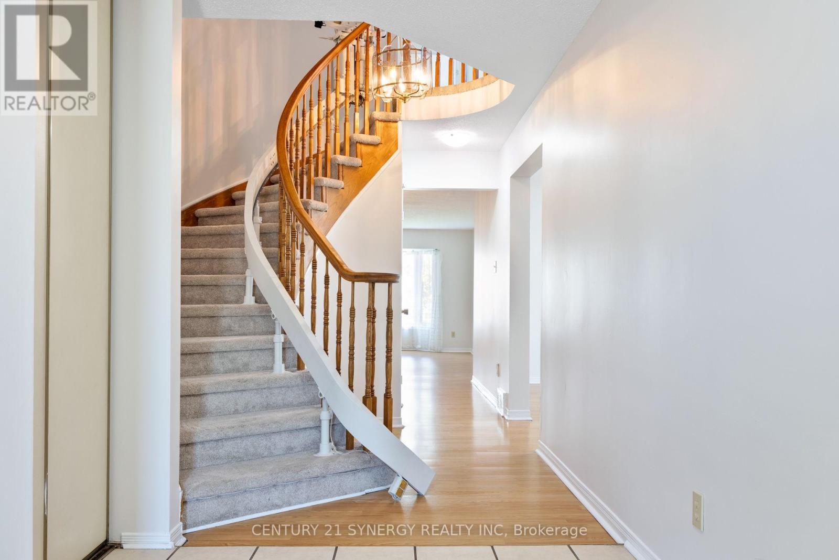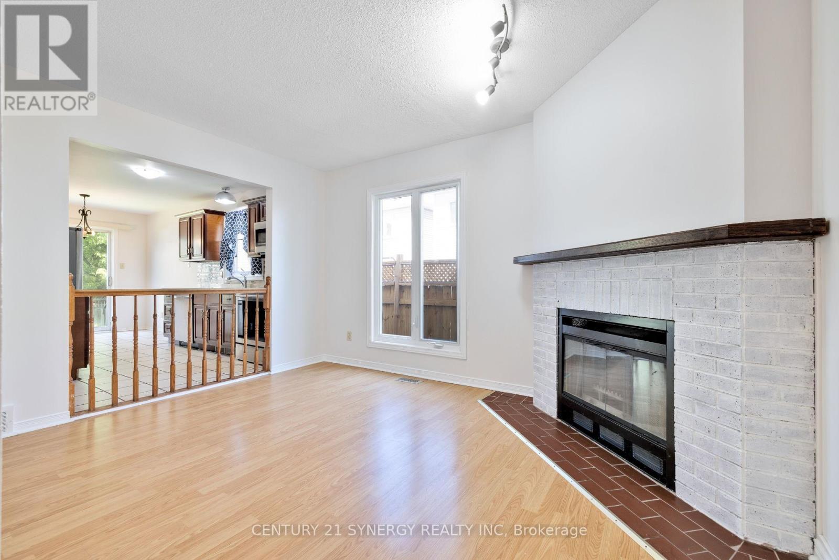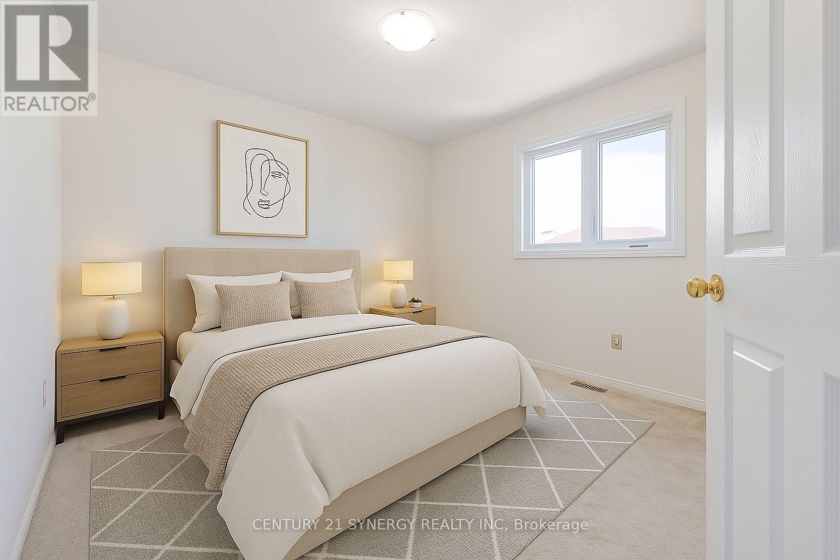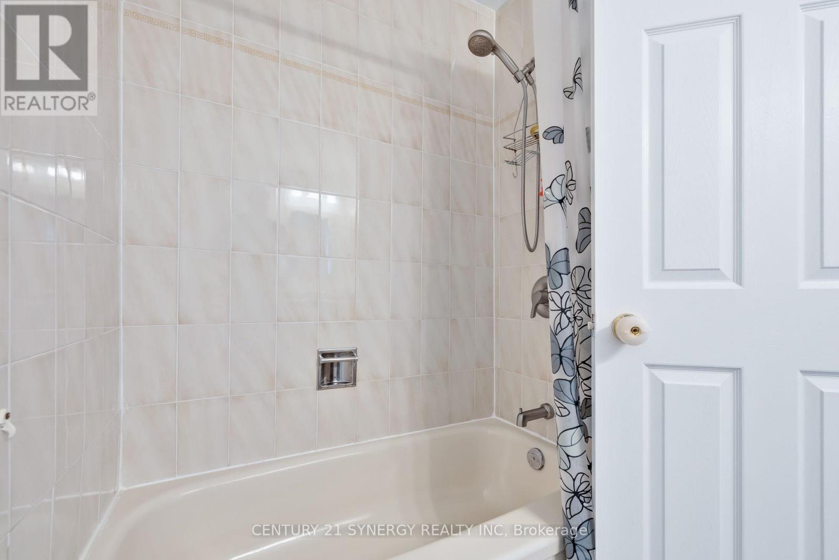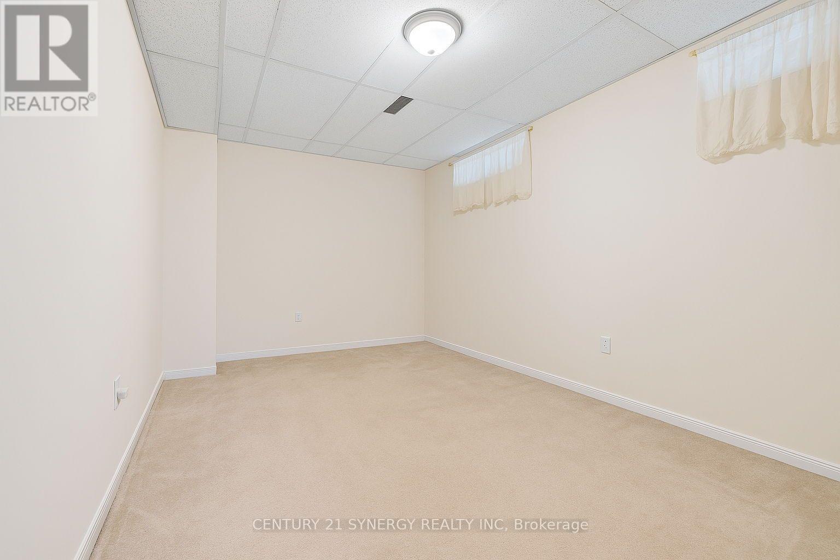5 卧室
4 浴室
1500 - 2000 sqft
壁炉
中央空调
风热取暖
$725,000
Step into a home that's made for family living in one of Ottawa's most welcoming, family-friendly neighbourhoods 861 Karsh Drive offers the perfect blend of space, comfort, and community. This 4-bedroom, 4-bathroom detached home is move-in ready and full of potential. The main floor boasts a bright, open layout with a spacious living and dining area, perfect for hosting family dinners or celebrating life's everyday moments. The kitchen is filled with natural light and flows seamlessly into a cozy breakfast nook overlooking the backyard ideal for your morning coffee or weekend brunch. Cozy up by the fireplace with your favourite book and a warm cup of coffee in the cozy family room. Upstairs, you'll find 4 generously sized bedrooms, including a primary suite with its own private ensuite and walk-in closet. The fully finished basement adds even more space with a large rec room, 3 piece bathroom, 2 additional rooms that can be use as a home office, movie room, play zones, home gym and more. Outside, the fenced backyard gives you privacy and space for kids to play, summer BBQs, or just relaxing in your own quiet corner of the city. This home is surrounded by parks, top schools, and community centres. You're just minutes from South Keys Shopping Centre, transit lines, and walking trails, everything a busy family needs, right at your doorstep. This one checks all the boxes for a growing family or anyone craving more room in a vibrant community. Book your showing today! (id:44758)
Open House
此属性有开放式房屋!
开始于:
2:00 pm
结束于:
4:00 pm
房源概要
|
MLS® Number
|
X12195036 |
|
房源类型
|
民宅 |
|
社区名字
|
3808 - Hunt Club Park |
|
总车位
|
3 |
详 情
|
浴室
|
4 |
|
地上卧房
|
4 |
|
地下卧室
|
1 |
|
总卧房
|
5 |
|
赠送家电包括
|
Water Heater |
|
地下室进展
|
已装修 |
|
地下室类型
|
全完工 |
|
施工种类
|
独立屋 |
|
空调
|
中央空调 |
|
外墙
|
砖 |
|
壁炉
|
有 |
|
地基类型
|
混凝土 |
|
客人卫生间(不包含洗浴)
|
1 |
|
供暖方式
|
天然气 |
|
供暖类型
|
压力热风 |
|
储存空间
|
2 |
|
内部尺寸
|
1500 - 2000 Sqft |
|
类型
|
独立屋 |
|
设备间
|
市政供水 |
车 位
土地
|
英亩数
|
无 |
|
污水道
|
Sanitary Sewer |
|
土地深度
|
91 Ft ,2 In |
|
土地宽度
|
26 Ft ,1 In |
|
不规则大小
|
26.1 X 91.2 Ft |
房 间
| 楼 层 |
类 型 |
长 度 |
宽 度 |
面 积 |
|
二楼 |
主卧 |
5.02 m |
4.36 m |
5.02 m x 4.36 m |
|
二楼 |
第二卧房 |
4.16 m |
3.09 m |
4.16 m x 3.09 m |
|
二楼 |
第三卧房 |
3.09 m |
3.04 m |
3.09 m x 3.04 m |
|
二楼 |
Bedroom 4 |
3.25 m |
2.79 m |
3.25 m x 2.79 m |
|
Lower Level |
衣帽间 |
3.04 m |
3.04 m |
3.04 m x 3.04 m |
|
Lower Level |
娱乐,游戏房 |
3.09 m |
5.48 m |
3.09 m x 5.48 m |
|
Lower Level |
衣帽间 |
3.04 m |
3.04 m |
3.04 m x 3.04 m |
|
一楼 |
客厅 |
3.81 m |
3.25 m |
3.81 m x 3.25 m |
|
一楼 |
厨房 |
2.74 m |
2.5 m |
2.74 m x 2.5 m |
|
一楼 |
家庭房 |
4.16 m |
3.09 m |
4.16 m x 3.09 m |
|
一楼 |
餐厅 |
3.25 m |
3.04 m |
3.25 m x 3.04 m |
https://www.realtor.ca/real-estate/28413504/861-karsh-drive-ottawa-3808-hunt-club-park


