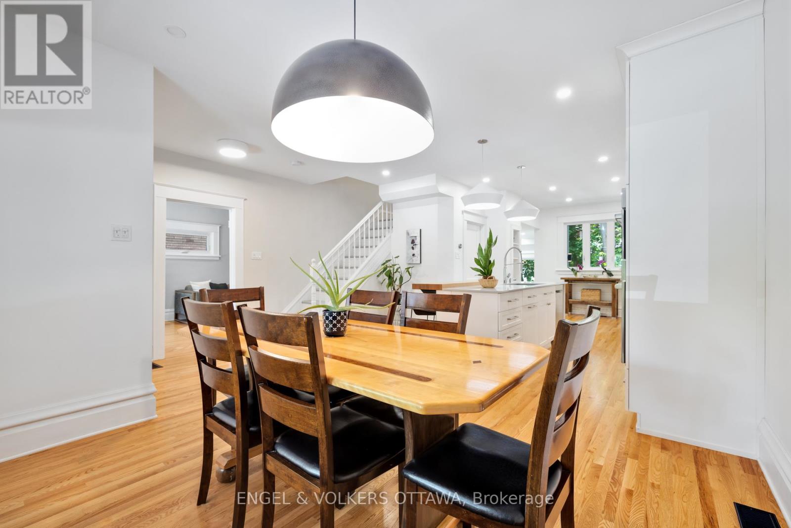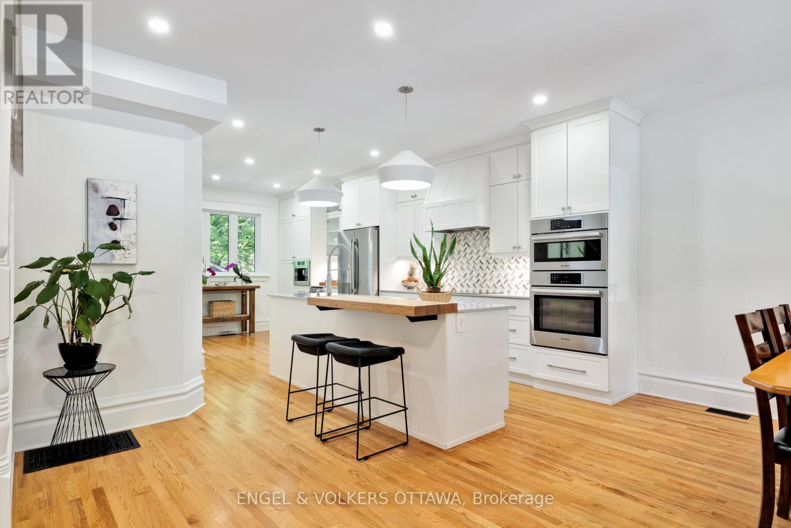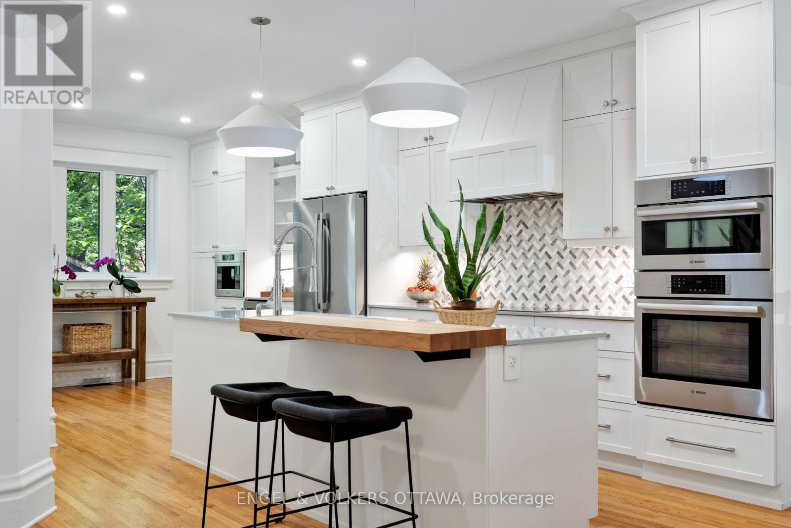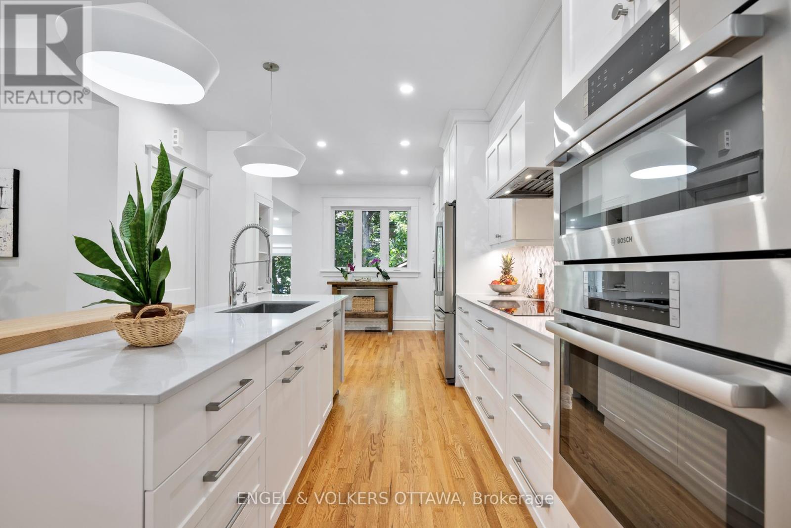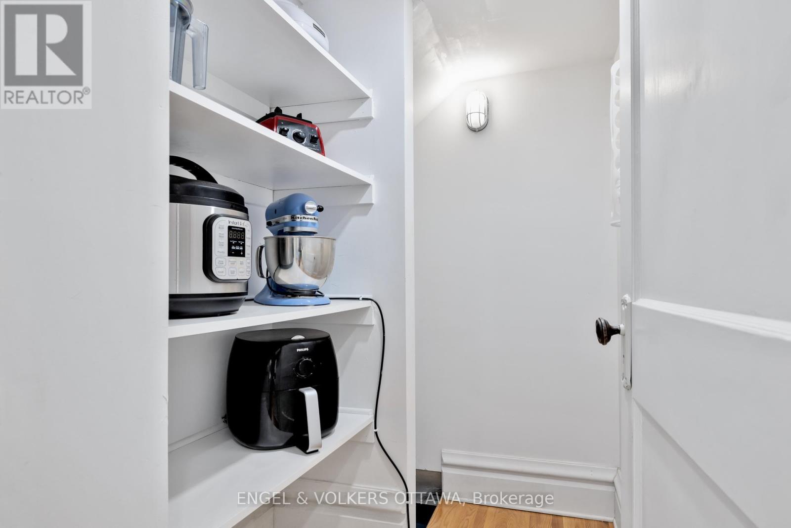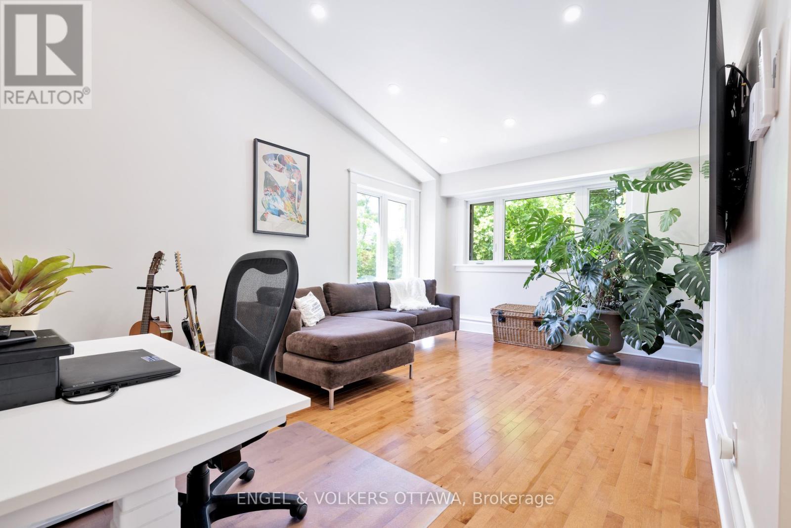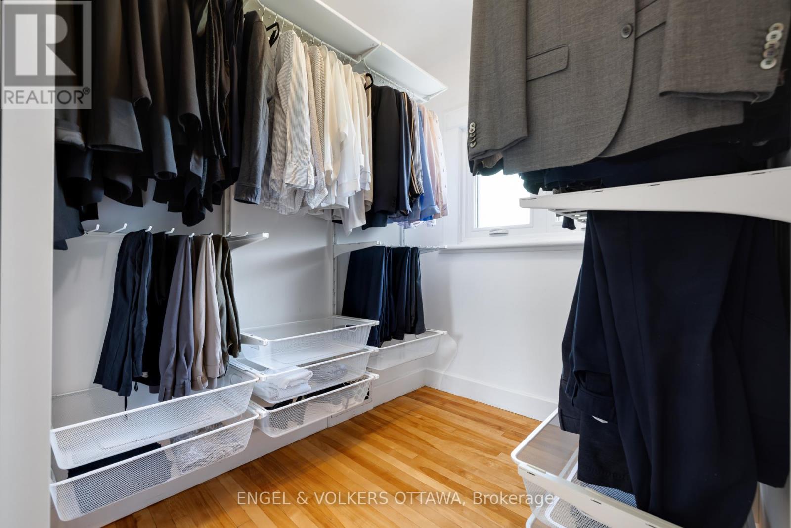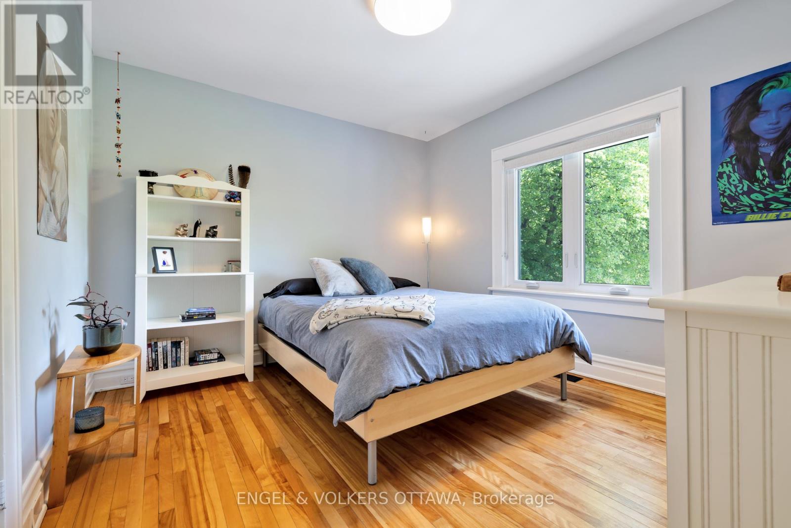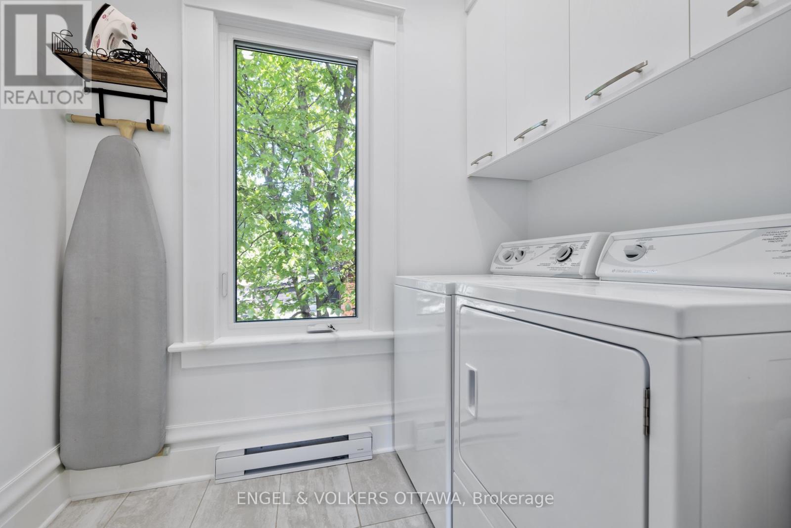3 卧室
2 浴室
2000 - 2500 sqft
壁炉
中央空调
风热取暖
$1,688,800
Welcome to 407 Third Avenue! Located in the vibrant and sought-after Glebe, this beautifully upgraded and well-maintained 2 1/2-storey home is situated in close proximity to parks, walking paths, schools, shopping, recreation, Dow's Lake, and more. As you enter through the bright and inviting foyer, you will notice the beautiful hardwood flooring and modern pot lights all throughout. Stepping into the open-concept and spacious dining area of the home, you will have plenty of space for sit-down meals and hosting guests. Adjacent to the dining area, the kitchen features sleek white cabinets, Bosch stainless steel appliances, a built-in coffee machine, wine fridge and generous kitchen island that doubles as a breakfast bar. The inviting living room on the main level features a cozy electric fireplace that's ideal for winding down at the end of a busy day, reading a good book, or enjoying your morning coffee/tea. Upstairs, the primary bedroom features a convenient and spacious walk-in closet. Two additional bedrooms, a sitting room w. an ensuite bathroom, as well as a 4-piece main bathroom and dedicated laundry room complete the second level of the home. The third level of the house offers additional opportunity for a recreation area, home office, workout area, etc. Stepping outside to the fully fenced backyard, you'll enjoy a wooden, partially covered deck, a well-maintained lawn & raised garden beds - perfect for outdoor gatherings, BBQs, gardening, and enjoying the sunshine. Additionally, the stone walkway in the backyard leads to the detached 1-car garage. Don't miss out on this chance to live in this beautiful turn-key home, located in one of Ottawa's most sought-after neighbourhoods. (id:44758)
房源概要
|
MLS® Number
|
X12195028 |
|
房源类型
|
民宅 |
|
社区名字
|
4401 - Glebe |
|
总车位
|
4 |
详 情
|
浴室
|
2 |
|
地上卧房
|
3 |
|
总卧房
|
3 |
|
公寓设施
|
Fireplace(s) |
|
赠送家电包括
|
Cooktop, 洗碗机, 烘干机, 微波炉, 烤箱, 洗衣机, 冰箱 |
|
地下室进展
|
已完成 |
|
地下室类型
|
N/a (unfinished) |
|
施工种类
|
独立屋 |
|
空调
|
中央空调 |
|
外墙
|
砖 |
|
壁炉
|
有 |
|
Fireplace Total
|
1 |
|
供暖方式
|
天然气 |
|
供暖类型
|
压力热风 |
|
储存空间
|
3 |
|
内部尺寸
|
2000 - 2500 Sqft |
|
类型
|
独立屋 |
|
设备间
|
市政供水 |
车 位
土地
|
英亩数
|
无 |
|
污水道
|
Sanitary Sewer |
|
土地深度
|
103 Ft |
|
土地宽度
|
40 Ft |
|
不规则大小
|
40 X 103 Ft |
房 间
| 楼 层 |
类 型 |
长 度 |
宽 度 |
面 积 |
|
二楼 |
浴室 |
2.71 m |
1.44 m |
2.71 m x 1.44 m |
|
二楼 |
主卧 |
3.58 m |
3.04 m |
3.58 m x 3.04 m |
|
二楼 |
卧室 |
3.35 m |
3.04 m |
3.35 m x 3.04 m |
|
二楼 |
卧室 |
3.42 m |
3.07 m |
3.42 m x 3.07 m |
|
二楼 |
浴室 |
3.42 m |
3.04 m |
3.42 m x 3.04 m |
|
二楼 |
起居室 |
5.46 m |
4.06 m |
5.46 m x 4.06 m |
|
二楼 |
洗衣房 |
2.64 m |
1.44 m |
2.64 m x 1.44 m |
|
三楼 |
其它 |
5.66 m |
4.92 m |
5.66 m x 4.92 m |
|
地下室 |
其它 |
8.5 m |
7.01 m |
8.5 m x 7.01 m |
|
一楼 |
门厅 |
1.77 m |
1.24 m |
1.77 m x 1.24 m |
|
一楼 |
客厅 |
7.01 m |
3.02 m |
7.01 m x 3.02 m |
|
一楼 |
餐厅 |
3.58 m |
3.5 m |
3.58 m x 3.5 m |
|
一楼 |
厨房 |
6.24 m |
3.6 m |
6.24 m x 3.6 m |
https://www.realtor.ca/real-estate/28413501/407-third-avenue-ottawa-4401-glebe










