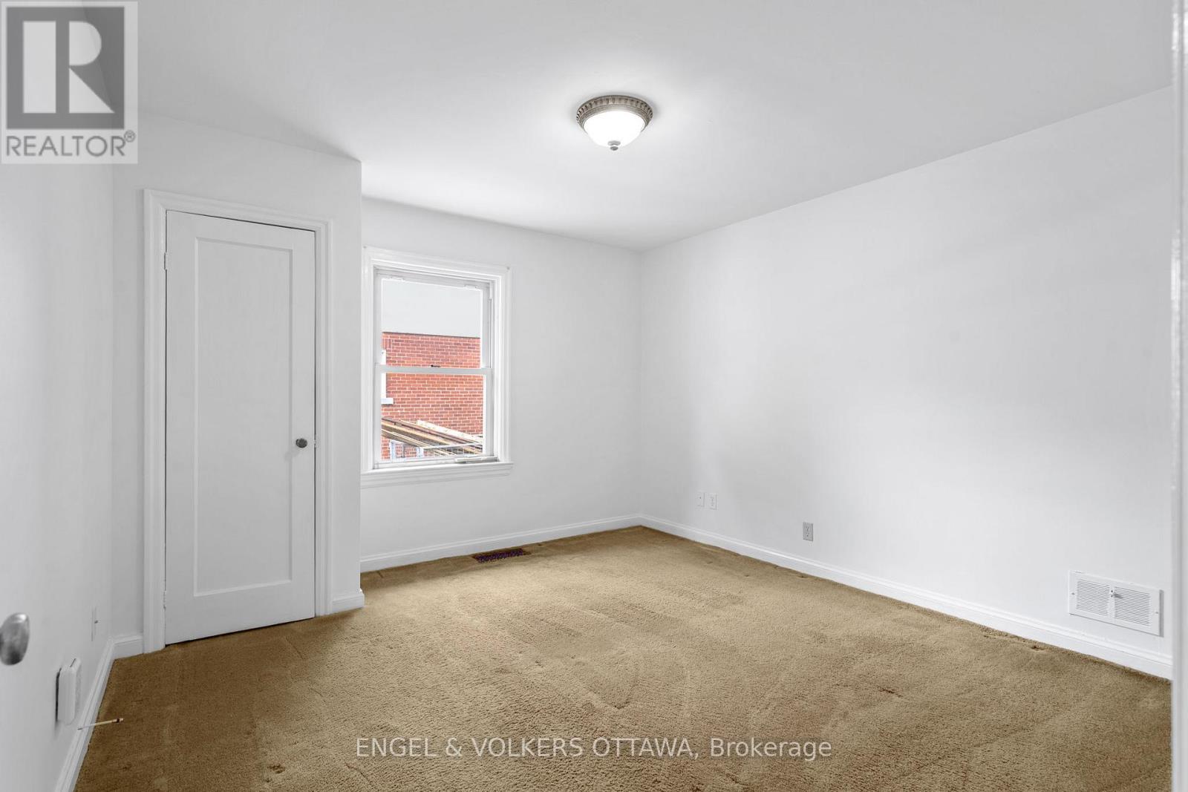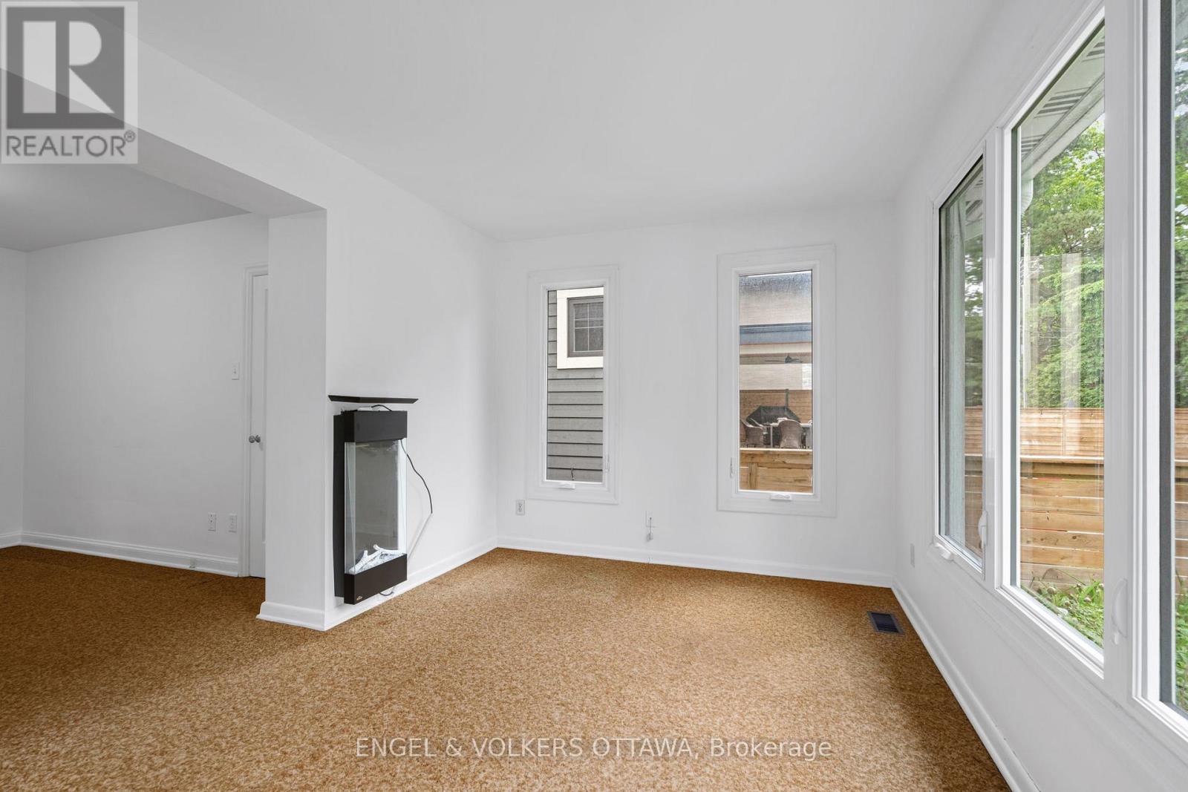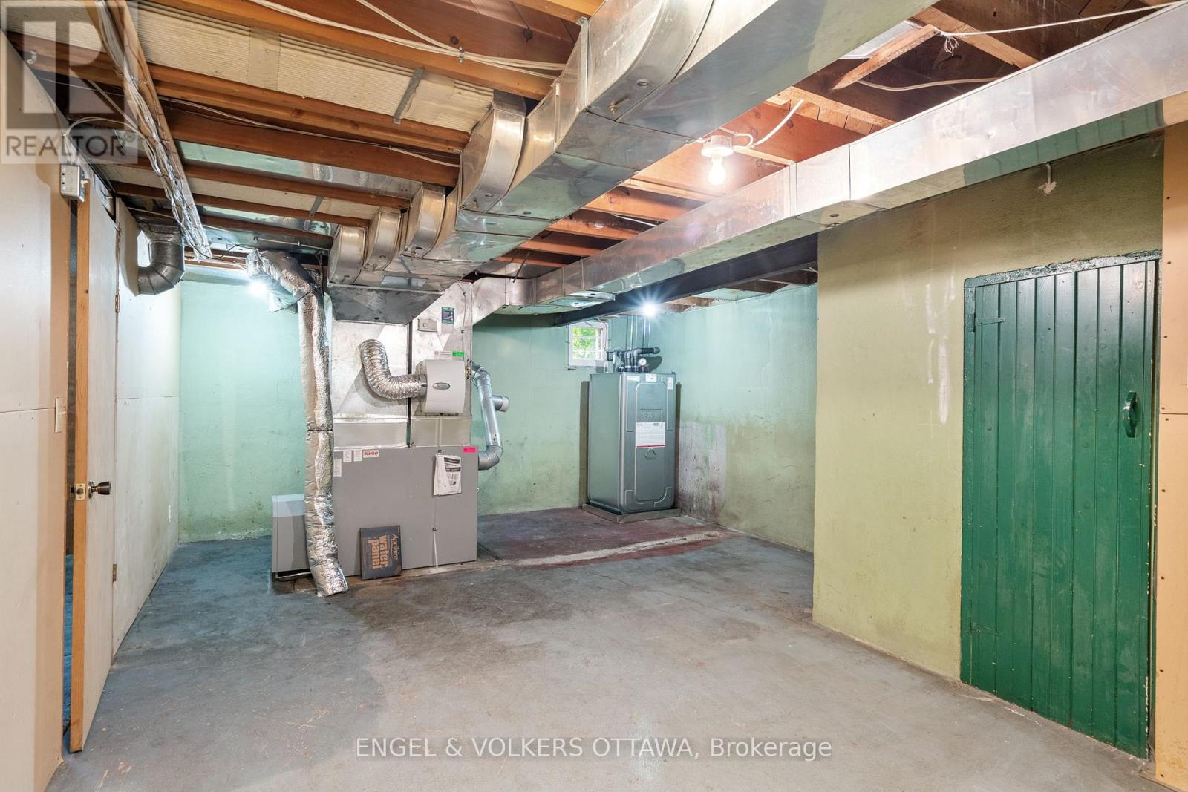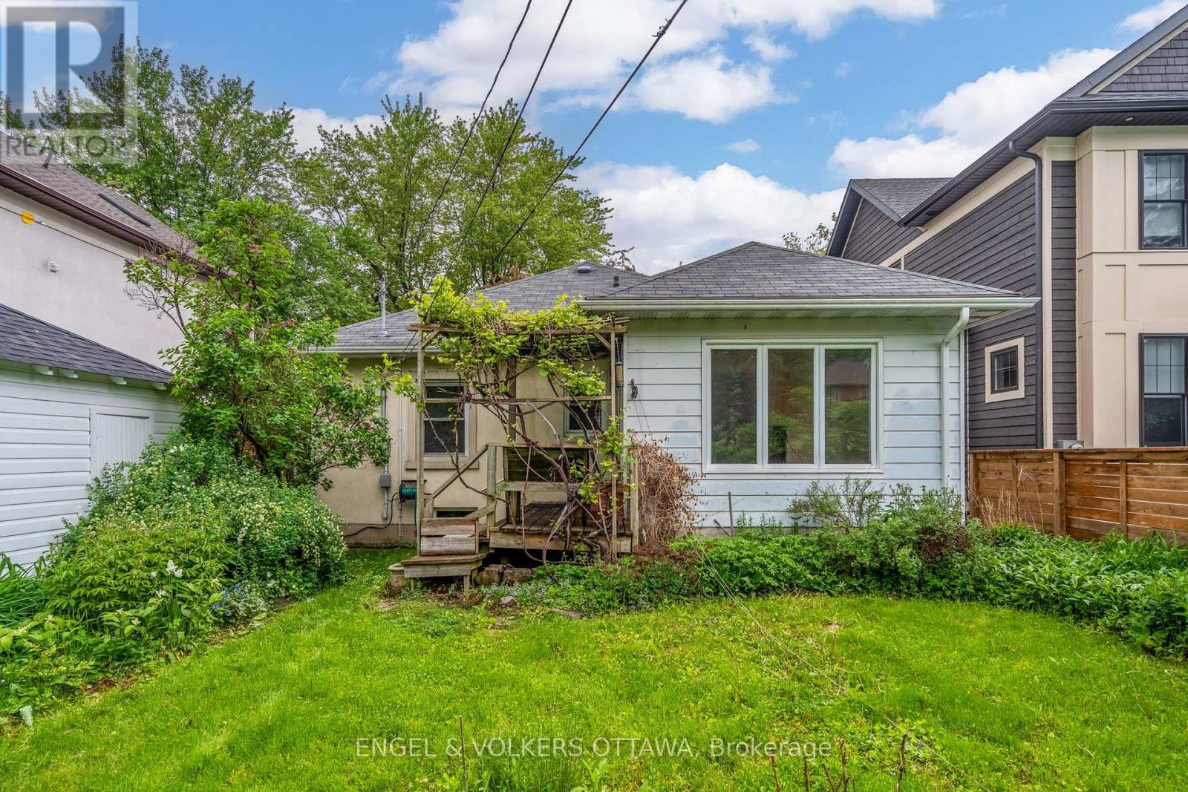3 卧室
2 浴室
1100 - 1500 sqft
平房
壁炉
Wall Unit
风热取暖
$859,900
OPEN HOUSE SUNDAY JUNE 8th 2-4 pm Nestled in the heart of one of Ottawa's most cherished communities, this charming 3-bedroom bungalow offers the rare opportunity to own a piece of Rideau Gardens in Old Ottawa South. Set on a generous 50 x 127 ft lot (irregular, short side 114 ft), this home boasts a well-maintained exterior with modern EIFS stucco, newer windows, roof, and updated mechanical systems, giving you peace of mind and a solid foundation for the future. The home features a detached single garage and a spacious backyard with room to expand, garden, or simply relax under mature trees. Inside, you'll find freshly painted rooms and original hardwood hidden beneath the carpet just waiting to be uncovered and restored. It's a canvas ready for your vision to create your forever home. But what truly sets this property apart is the neighborhood. This A+ location is steps to the Rideau River, Canal, parks, bike paths, top-rated schools, and the shops and cafés of Old Ottawa South and the Glebe. With a strong sense of community and tree-lined streets where homes rarely become available, this is the kind of address people move to and never want to leave. Whether you're looking to move in and enjoy or renovate and personalize, this is an exceptional opportunity in one of Ottawa's most desirable enclaves. Any offers to be presented at 3 pm on Monday, June 9th, 2025, no pre-emptive offers as per form 244. (id:44758)
Open House
此属性有开放式房屋!
开始于:
2:00 pm
结束于:
4:00 pm
房源概要
|
MLS® Number
|
X12195010 |
|
房源类型
|
民宅 |
|
社区名字
|
4404 - Old Ottawa South/Rideau Gardens |
|
设备类型
|
热水器 |
|
特征
|
Irregular Lot Size |
|
总车位
|
4 |
|
租赁设备类型
|
热水器 |
详 情
|
浴室
|
2 |
|
地上卧房
|
3 |
|
总卧房
|
3 |
|
赠送家电包括
|
洗碗机, 烘干机, Hood 电扇, 炉子, 洗衣机, 窗帘, 冰箱 |
|
建筑风格
|
平房 |
|
地下室进展
|
已装修 |
|
地下室类型
|
全完工 |
|
施工种类
|
独立屋 |
|
空调
|
Wall Unit |
|
壁炉
|
有 |
|
Fireplace Total
|
1 |
|
地基类型
|
混凝土浇筑 |
|
供暖方式
|
油 |
|
供暖类型
|
压力热风 |
|
储存空间
|
1 |
|
内部尺寸
|
1100 - 1500 Sqft |
|
类型
|
独立屋 |
|
设备间
|
市政供水 |
车 位
土地
|
英亩数
|
无 |
|
污水道
|
Sanitary Sewer |
|
土地深度
|
114 Ft ,7 In |
|
土地宽度
|
50 Ft |
|
不规则大小
|
50 X 114.6 Ft ; Long Side 127 Ft |
房 间
| 楼 层 |
类 型 |
长 度 |
宽 度 |
面 积 |
|
地下室 |
其它 |
3.21 m |
4.6 m |
3.21 m x 4.6 m |
|
地下室 |
设备间 |
9.28 m |
4.59 m |
9.28 m x 4.59 m |
|
地下室 |
其它 |
1.98 m |
1.1 m |
1.98 m x 1.1 m |
|
地下室 |
娱乐,游戏房 |
9.28 m |
3.62 m |
9.28 m x 3.62 m |
|
地下室 |
浴室 |
2.59 m |
2.69 m |
2.59 m x 2.69 m |
|
一楼 |
门厅 |
1.23 m |
1.67 m |
1.23 m x 1.67 m |
|
一楼 |
客厅 |
3.69 m |
4.59 m |
3.69 m x 4.59 m |
|
一楼 |
餐厅 |
3.81 m |
3.39 m |
3.81 m x 3.39 m |
|
一楼 |
厨房 |
3.81 m |
3.61 m |
3.81 m x 3.61 m |
|
一楼 |
第三卧房 |
4.08 m |
3.08 m |
4.08 m x 3.08 m |
|
一楼 |
主卧 |
3.69 m |
3.62 m |
3.69 m x 3.62 m |
|
一楼 |
第二卧房 |
3.69 m |
3.45 m |
3.69 m x 3.45 m |
|
一楼 |
浴室 |
1.58 m |
2.39 m |
1.58 m x 2.39 m |
https://www.realtor.ca/real-estate/28413500/38-glencairn-avenue-ottawa-4404-old-ottawa-southrideau-gardens






















































