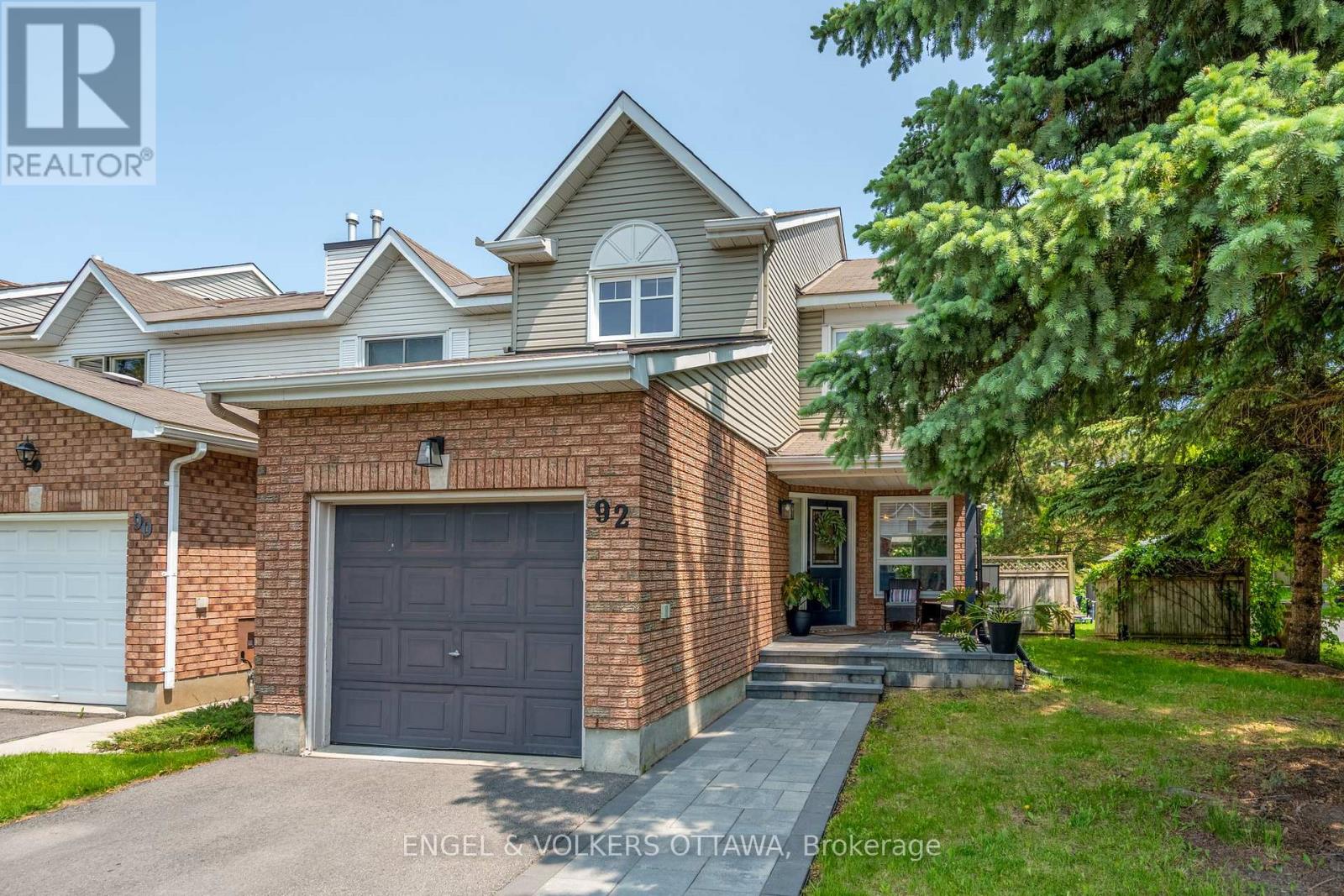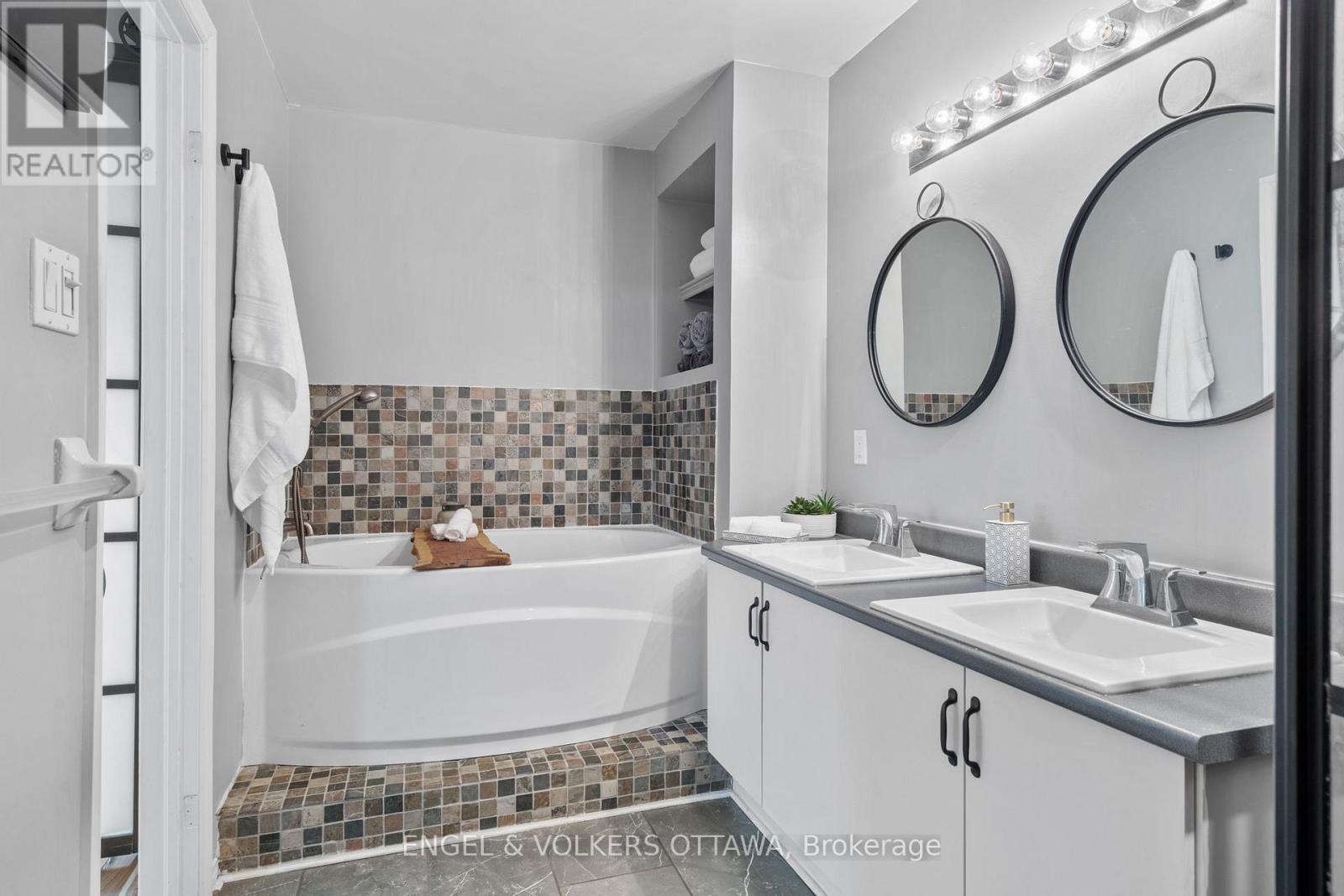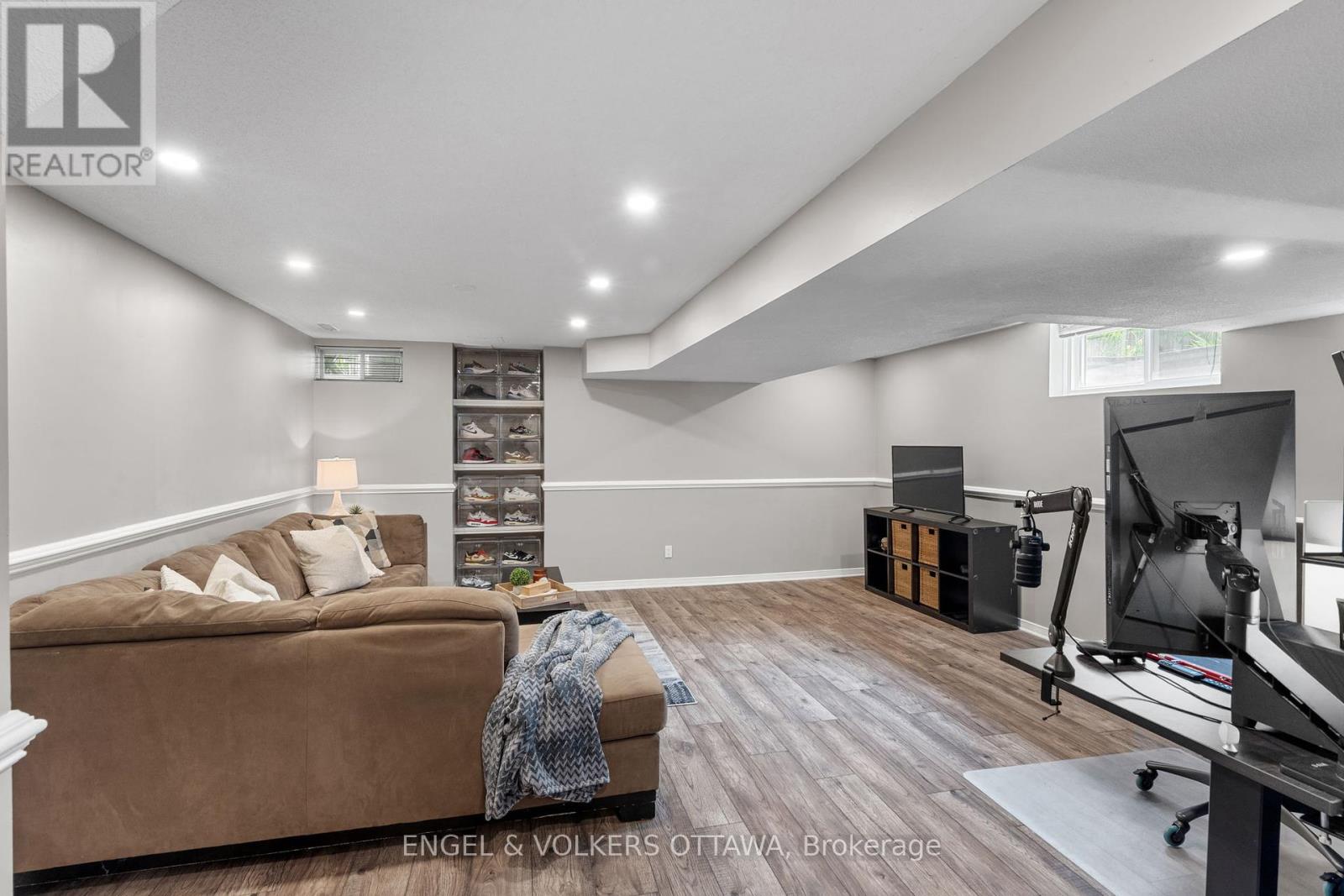3 卧室
3 浴室
1500 - 2000 sqft
壁炉
中央空调, 换气器
风热取暖
Landscaped
$648,000
Welcome to this beautiful end unit townhome nestled on a desirable corner lot in in sought-after Barrhaven, surrounded by lush mature trees and a spacious backyard perfect for family fun and entertaining. With ample zones for kids to play and a lovely gazebo area for barbecues, this home offers the outdoor space you've been dreaming of! As you approach, you'll be greeted by impressive curb appeal featuring gorgeous interlock and a charming front porch. Step inside to a large foyer that leads to a rare find in townhomes, a phenomenal formal dining area, perfect for hosting gatherings. The stylish kitchen boasts navy blue cabinetry, a brand-new backsplash, and a cozy breakfast nook, ideal for morning coffee. Open the patio doors to seamlessly connect the indoor and outdoor spaces. The living room is charming with a beautiful wood fireplace framed by windows, complemented by stunning hardwood flooring that adds elegance throughout. Upstairs, you'll find three spacious bedrooms, including a primary suite with a large walk-in closet featuring a well-organized drawer system. The renovated ensuite bathroom is a modern oasis, featuring a soaker tub, separate shower, and dual sinks with chic black finishing details. The two secondary bedrooms are good sizes, with one also offering a walk-in closet. The main bath features a convenient tub-shower combo, perfect for guests and kids.The lower level is fully finished, providing a large family room with versatile spaces for relaxation or play, along with a storage utility room equipped with laundry facilities and plenty of additional storage.This home feels incredibly private, thanks to its corner location and mature trees. The current owners have lovingly renovated and maintained the property, ensuring its ready for its next family to create lasting memories. Is this your next home? Don't miss out on this exceptional opportunity! (id:44758)
房源概要
|
MLS® Number
|
X12197303 |
|
房源类型
|
民宅 |
|
社区名字
|
7710 - Barrhaven East |
|
附近的便利设施
|
公园, 公共交通, 学校 |
|
设备类型
|
热水器 - Gas |
|
特征
|
树木繁茂的地区, Irregular Lot Size, Flat Site, Paved Yard, Gazebo |
|
总车位
|
4 |
|
租赁设备类型
|
热水器 - Gas |
|
结构
|
Deck, Porch, 棚 |
详 情
|
浴室
|
3 |
|
地上卧房
|
3 |
|
总卧房
|
3 |
|
Age
|
31 To 50 Years |
|
公寓设施
|
Fireplace(s) |
|
赠送家电包括
|
Garage Door Opener Remote(s), Water Heater, Blinds, 洗碗机, 烘干机, Garage Door Opener, 微波炉, 炉子, 洗衣机, 冰箱 |
|
地下室进展
|
已装修 |
|
地下室类型
|
全完工 |
|
施工种类
|
附加的 |
|
空调
|
Central Air Conditioning, 换气机 |
|
外墙
|
砖, 乙烯基壁板 |
|
Fire Protection
|
Smoke Detectors |
|
壁炉
|
有 |
|
Fireplace Total
|
1 |
|
地基类型
|
混凝土浇筑 |
|
客人卫生间(不包含洗浴)
|
1 |
|
供暖方式
|
天然气 |
|
供暖类型
|
压力热风 |
|
储存空间
|
2 |
|
内部尺寸
|
1500 - 2000 Sqft |
|
类型
|
联排别墅 |
|
设备间
|
市政供水 |
车 位
土地
|
英亩数
|
无 |
|
围栏类型
|
Fully Fenced, Fenced Yard |
|
土地便利设施
|
公园, 公共交通, 学校 |
|
Landscape Features
|
Landscaped |
|
污水道
|
Sanitary Sewer |
|
土地深度
|
94 Ft ,2 In |
|
土地宽度
|
30 Ft ,3 In |
|
不规则大小
|
30.3 X 94.2 Ft ; Lot Size Irregular |
|
规划描述
|
R3z[937] |
房 间
| 楼 层 |
类 型 |
长 度 |
宽 度 |
面 积 |
|
二楼 |
其它 |
1.53 m |
1.49 m |
1.53 m x 1.49 m |
|
二楼 |
第三卧房 |
2.68 m |
4.23 m |
2.68 m x 4.23 m |
|
二楼 |
浴室 |
3.15 m |
1.98 m |
3.15 m x 1.98 m |
|
二楼 |
主卧 |
3.65 m |
4.68 m |
3.65 m x 4.68 m |
|
二楼 |
其它 |
3.38 m |
2.65 m |
3.38 m x 2.65 m |
|
二楼 |
其它 |
2.01 m |
4.3 m |
2.01 m x 4.3 m |
|
二楼 |
第二卧房 |
3.11 m |
3.22 m |
3.11 m x 3.22 m |
|
Lower Level |
家庭房 |
5.66 m |
8.16 m |
5.66 m x 8.16 m |
|
Lower Level |
洗衣房 |
5.66 m |
4.42 m |
5.66 m x 4.42 m |
|
一楼 |
门厅 |
1.9 m |
3.71 m |
1.9 m x 3.71 m |
|
一楼 |
餐厅 |
2.63 m |
4.07 m |
2.63 m x 4.07 m |
|
一楼 |
厨房 |
2.62 m |
4.23 m |
2.62 m x 4.23 m |
|
一楼 |
Eating Area |
2.87 m |
2.78 m |
2.87 m x 2.78 m |
|
一楼 |
客厅 |
3.4 m |
4.8 m |
3.4 m x 4.8 m |
设备间
https://www.realtor.ca/real-estate/28419048/92-markland-crescent-ottawa-7710-barrhaven-east
















































