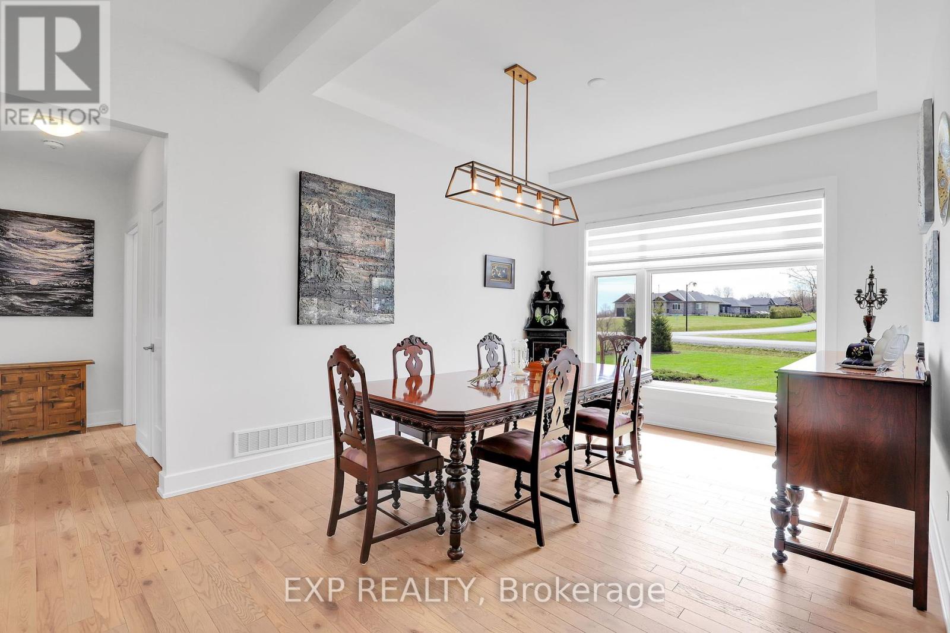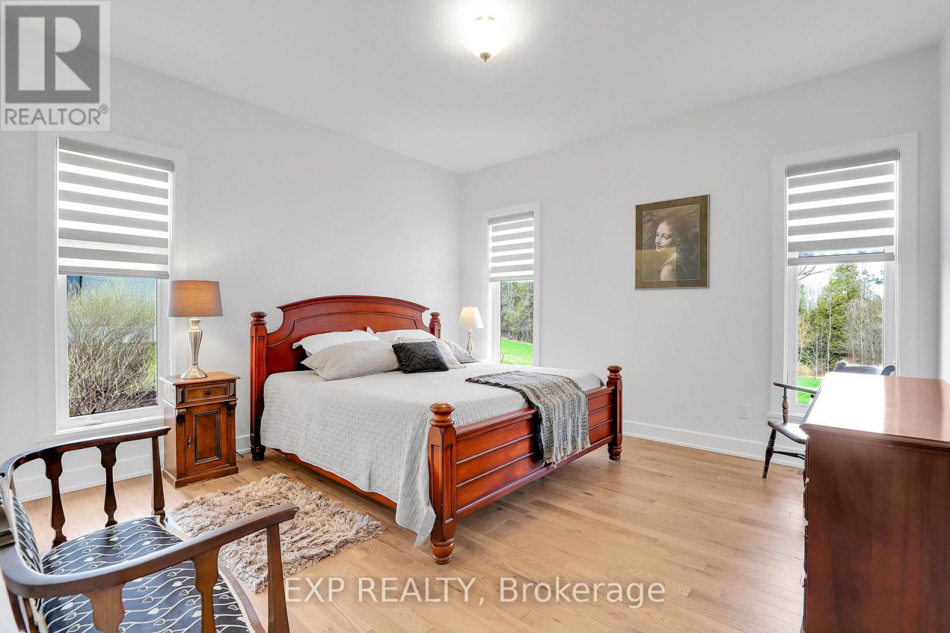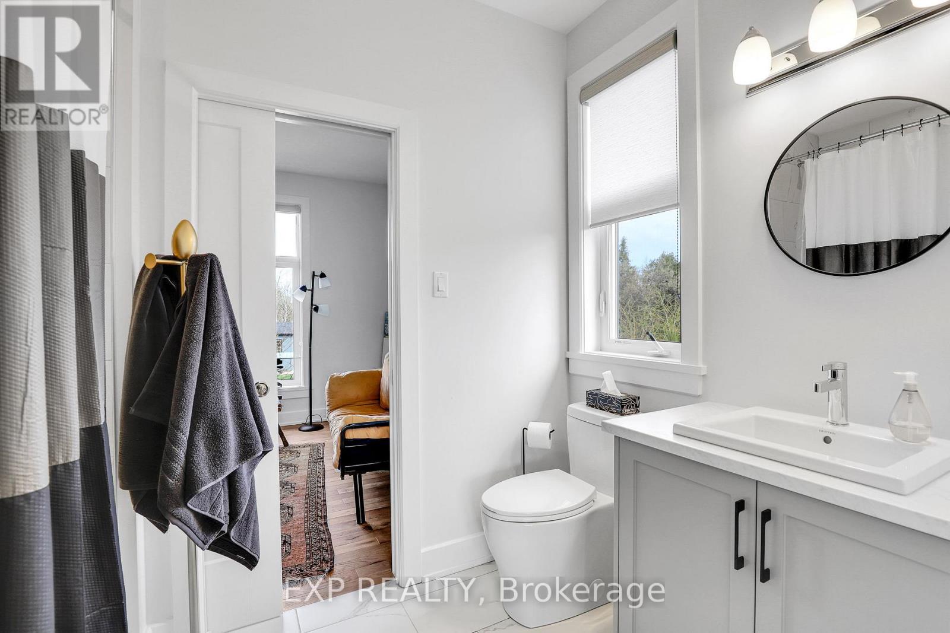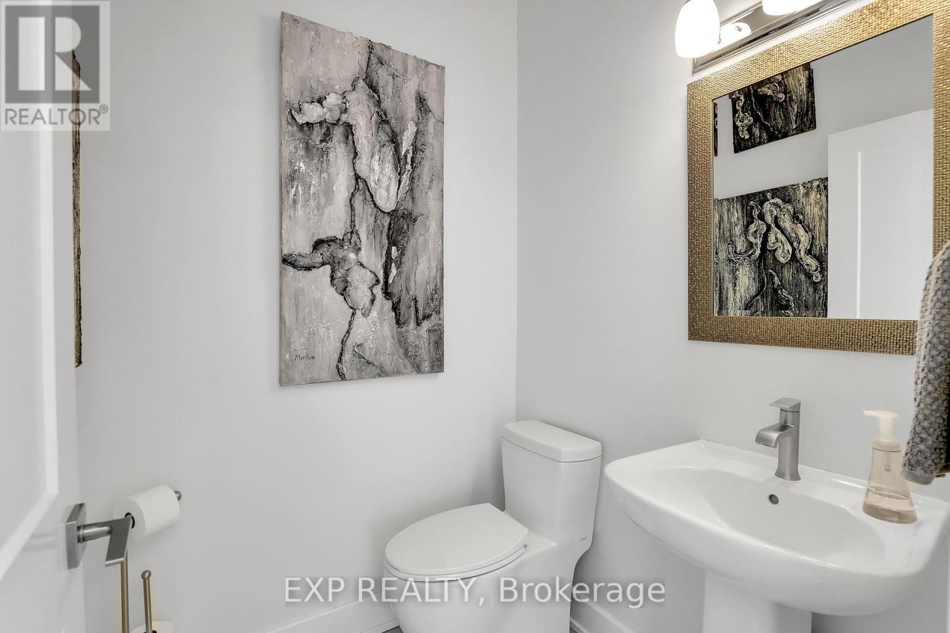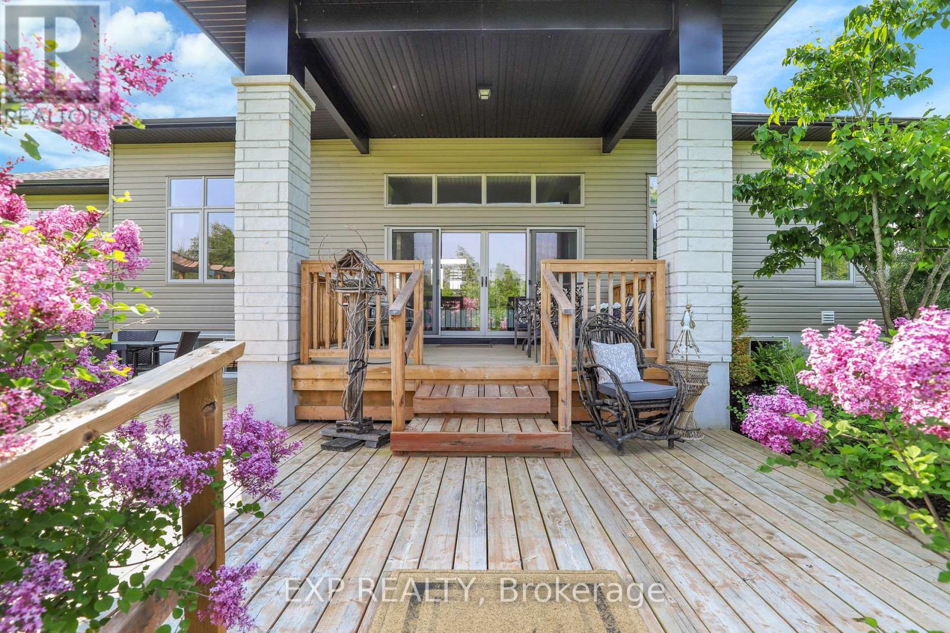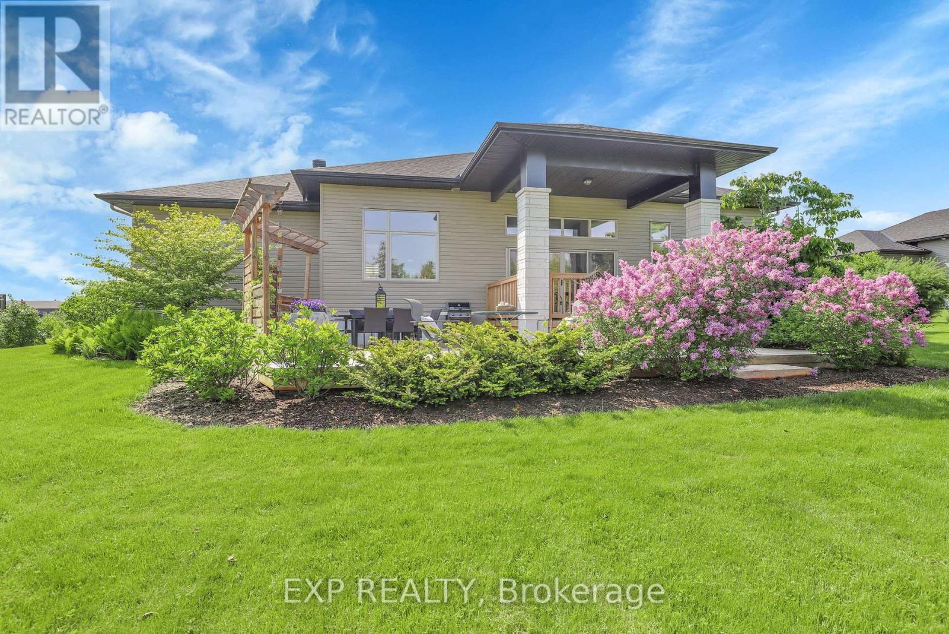5 卧室
4 浴室
2000 - 2500 sqft
平房
壁炉
中央空调
风热取暖
$1,150,000
OFFER RECEIVED - PRESENTING @ 1:30 pm EST on Saturday, June 7th, 2025. Nestled on a stunning 1.1-acre waterfront lot in the sought-after Ashton Heights community, this beautifully upgraded bungalow offers the perfect blend of privacy, functionality, and natural beauty. Backing onto the peaceful Jock River and no rear neighbours, this home invites you to enjoy the serenity of country living just a short drive from city conveniences. Step inside to discover a thoughtfully designed layout with over 2,100 sq ft of main level living plus a fully finished basement with plenty of storage. The open-concept floor plan brings together a chef-inspired kitchen with custom cabinetry, an oversized island, and a generous walk-in pantry all flowing seamlessly into the sun-filled dining area and spacious great room. The main level features hardwood and tile flooring, a private primary suite with walk-in closet and spa-like ensuite, plus two additional bedrooms connected by a stylish Jack-and-Jill bathroom. Downstairs, the recently finished lower level offers exceptional flexibility with a dedicated home office, additional bedroom, full bathroom, family room, recreation space, and ample storage. Outside, enjoy the added value of professional landscaping, a large shed, and wide-open green space perfect for hosting or relaxing. This property delivers a rare lifestyle opportunity space, style, and privacy all in a family-friendly setting. 24 hour irrevocable on all offers. (id:44758)
房源概要
|
MLS® Number
|
X12197650 |
|
房源类型
|
民宅 |
|
社区名字
|
8206 - Ashton |
|
总车位
|
8 |
详 情
|
浴室
|
4 |
|
地上卧房
|
3 |
|
地下卧室
|
2 |
|
总卧房
|
5 |
|
赠送家电包括
|
Garage Door Opener Remote(s), 洗碗机, 烘干机, 炉子, 洗衣机, 冰箱 |
|
建筑风格
|
平房 |
|
地下室进展
|
已装修 |
|
地下室类型
|
全完工 |
|
施工种类
|
独立屋 |
|
空调
|
中央空调 |
|
外墙
|
石 |
|
壁炉
|
有 |
|
Fireplace Total
|
1 |
|
地基类型
|
混凝土浇筑 |
|
客人卫生间(不包含洗浴)
|
1 |
|
供暖方式
|
Propane |
|
供暖类型
|
压力热风 |
|
储存空间
|
1 |
|
内部尺寸
|
2000 - 2500 Sqft |
|
类型
|
独立屋 |
车 位
土地
|
英亩数
|
无 |
|
污水道
|
Septic System |
|
土地深度
|
346 Ft ,2 In |
|
土地宽度
|
156 Ft ,6 In |
|
不规则大小
|
156.5 X 346.2 Ft |
房 间
| 楼 层 |
类 型 |
长 度 |
宽 度 |
面 积 |
|
Lower Level |
家庭房 |
5.16 m |
6.43 m |
5.16 m x 6.43 m |
|
Lower Level |
Bedroom 4 |
5.18 m |
3.73 m |
5.18 m x 3.73 m |
|
Lower Level |
浴室 |
3.86 m |
3.25 m |
3.86 m x 3.25 m |
|
Lower Level |
Office |
3.05 m |
5.16 m |
3.05 m x 5.16 m |
|
Lower Level |
娱乐,游戏房 |
4.65 m |
3.61 m |
4.65 m x 3.61 m |
|
一楼 |
厨房 |
3.99 m |
2.92 m |
3.99 m x 2.92 m |
|
一楼 |
第三卧房 |
3.15 m |
3.96 m |
3.15 m x 3.96 m |
|
一楼 |
浴室 |
1.7 m |
2.72 m |
1.7 m x 2.72 m |
|
一楼 |
Eating Area |
2.79 m |
3.99 m |
2.79 m x 3.99 m |
|
一楼 |
客厅 |
4.83 m |
5.49 m |
4.83 m x 5.49 m |
|
一楼 |
餐厅 |
5.38 m |
3.66 m |
5.38 m x 3.66 m |
|
一楼 |
主卧 |
4.24 m |
4.42 m |
4.24 m x 4.42 m |
|
一楼 |
洗衣房 |
1.68 m |
2.69 m |
1.68 m x 2.69 m |
|
一楼 |
浴室 |
3.89 m |
2.92 m |
3.89 m x 2.92 m |
|
一楼 |
Mud Room |
1.68 m |
1.91 m |
1.68 m x 1.91 m |
|
一楼 |
浴室 |
1.52 m |
1.52 m |
1.52 m x 1.52 m |
|
一楼 |
第二卧房 |
3.1 m |
3.96 m |
3.1 m x 3.96 m |
https://www.realtor.ca/real-estate/28419736/130-sumner-drive-ottawa-8206-ashton





















