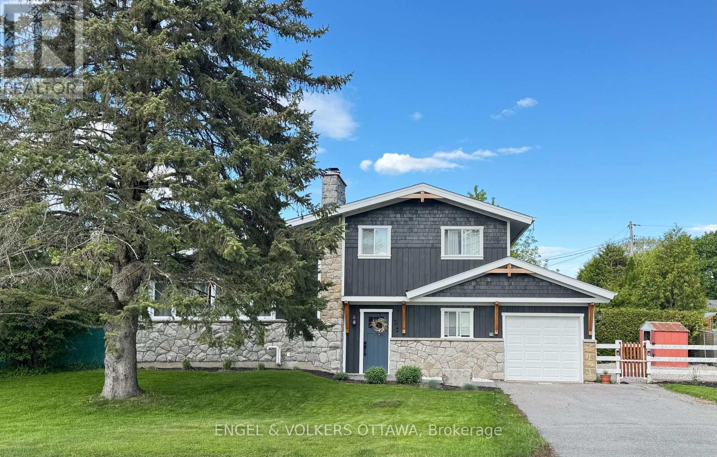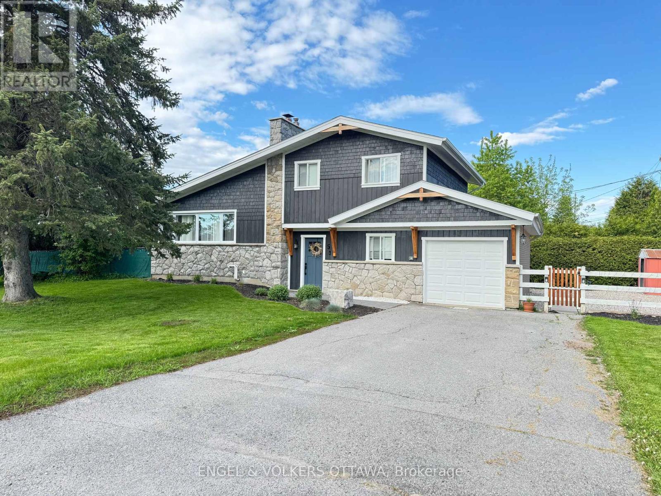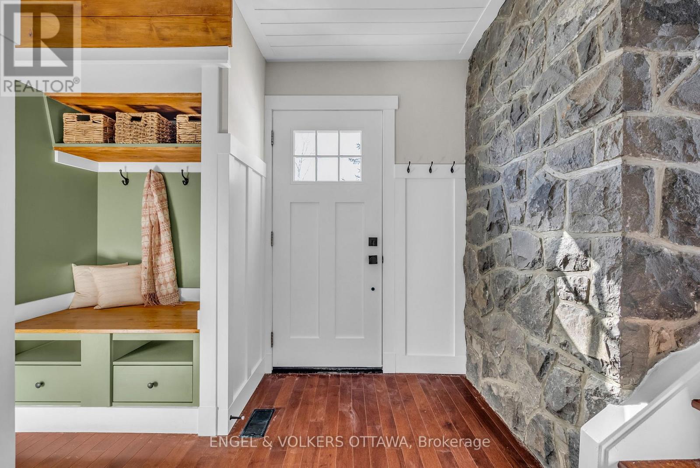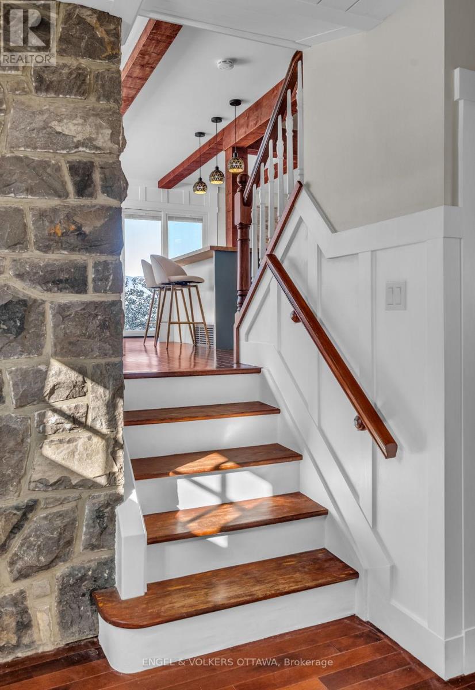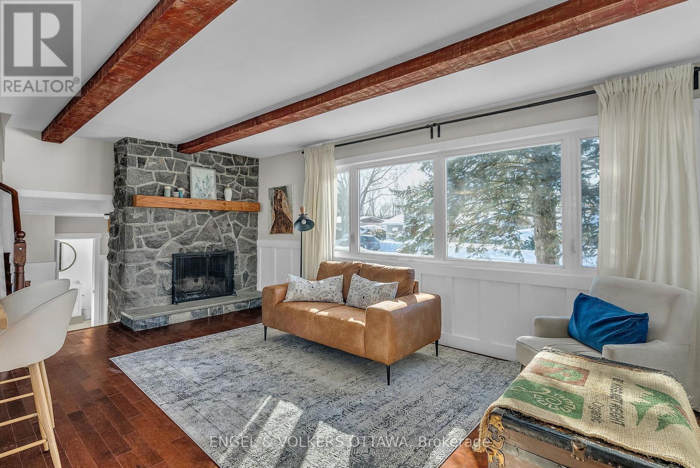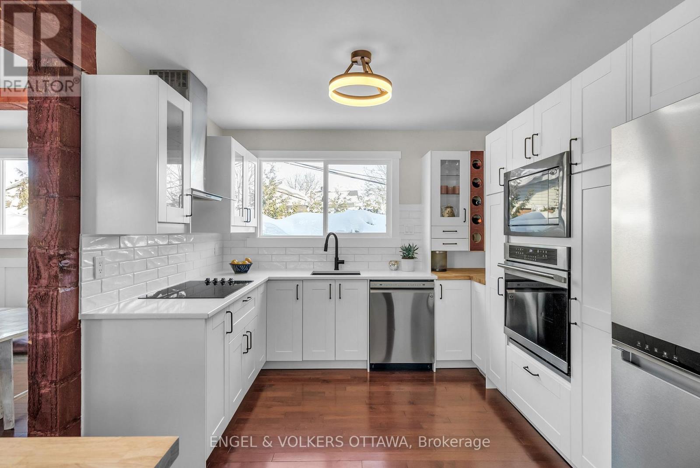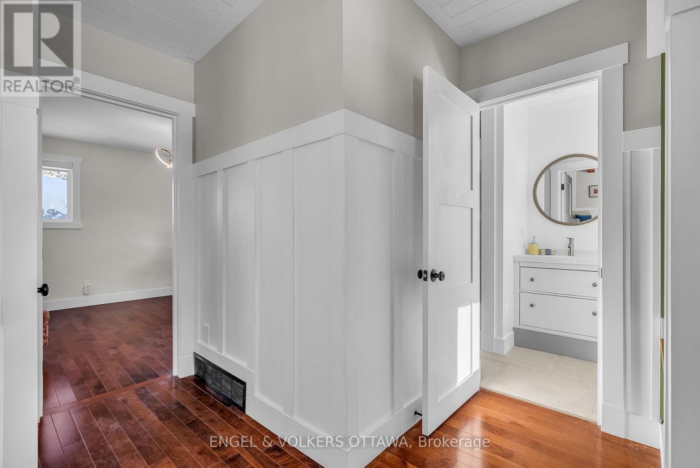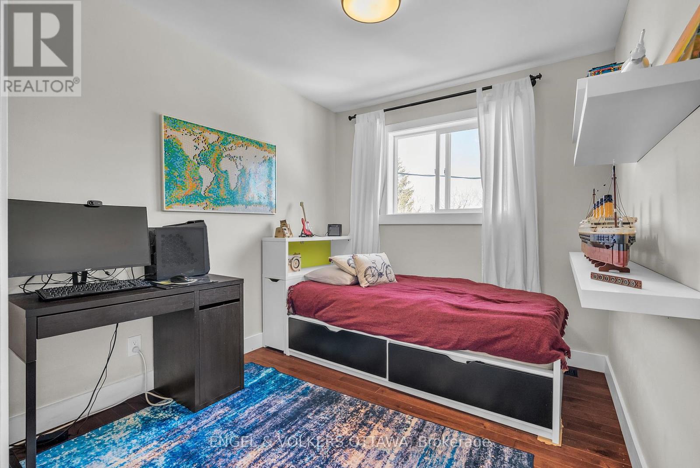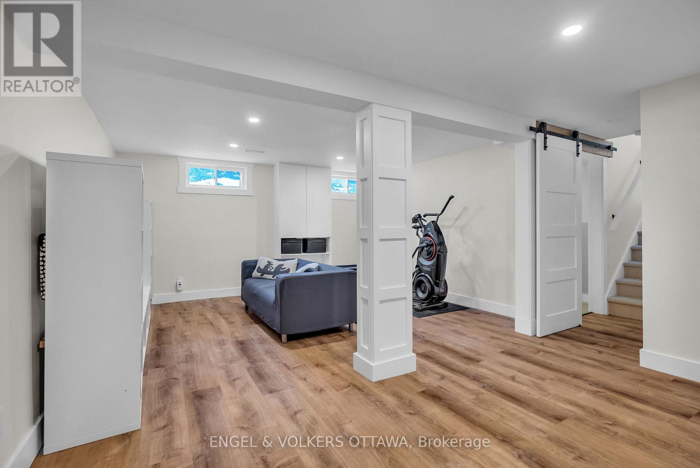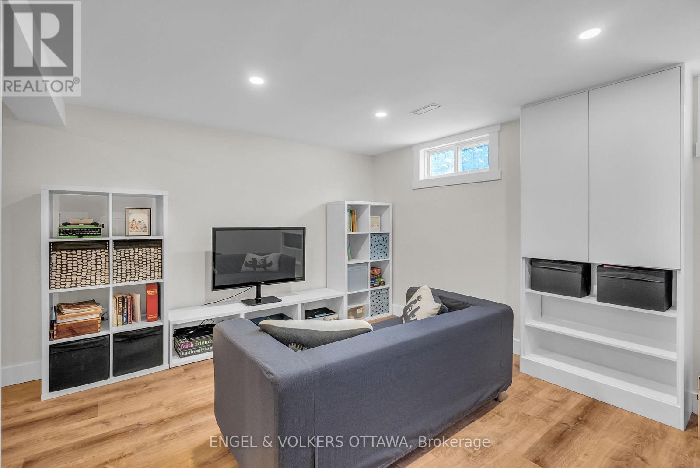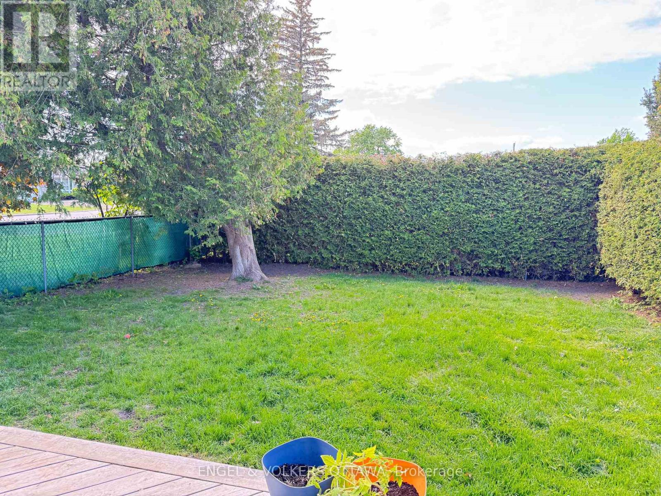4 卧室
2 浴室
1100 - 1500 sqft
壁炉
中央空调
风热取暖
$849,900
Welcome to this stunning, newly renovated split-level home, perfectly nestled on a private corner lot. This exquisite 4 bedroom, 2 bath home is surrounded by lush hedges & fencing, offering ample privacy. Every detail in this home has been meticulously upgraded, including new windows, a chef's kitchen, and beautifully designed bathrooms. The property boasts elegant hardwood floors and wainscotting that flow seamlessly throughout the home. The open-plan living area is perfect for entertaining or cozying up to the stone fireplace. The exterior of the home has been tastefully upgraded with cedar siding and the patio door leads to your private side yard. Quiet neighbourhood close to schools, parks and shopping. (id:44758)
房源概要
|
MLS® Number
|
X12197793 |
|
房源类型
|
民宅 |
|
社区名字
|
7606 - Manordale |
|
总车位
|
5 |
详 情
|
浴室
|
2 |
|
地上卧房
|
4 |
|
总卧房
|
4 |
|
公寓设施
|
Fireplace(s) |
|
赠送家电包括
|
Garage Door Opener Remote(s), Central Vacuum, Blinds, Cooktop, 洗碗机, 烘干机, 微波炉, 烤箱, 洗衣机, 冰箱 |
|
地下室进展
|
已装修 |
|
地下室类型
|
Crawl Space (finished) |
|
施工种类
|
独立屋 |
|
Construction Style Split Level
|
Sidesplit |
|
空调
|
中央空调 |
|
外墙
|
石, Cedar Siding |
|
壁炉
|
有 |
|
Fireplace Total
|
1 |
|
地基类型
|
混凝土浇筑 |
|
供暖方式
|
天然气 |
|
供暖类型
|
压力热风 |
|
内部尺寸
|
1100 - 1500 Sqft |
|
类型
|
独立屋 |
|
设备间
|
市政供水 |
车 位
土地
|
英亩数
|
无 |
|
污水道
|
Sanitary Sewer |
|
土地深度
|
66 Ft |
|
土地宽度
|
116 Ft |
|
不规则大小
|
116 X 66 Ft |
房 间
| 楼 层 |
类 型 |
长 度 |
宽 度 |
面 积 |
|
地下室 |
家庭房 |
5.45 m |
6.46 m |
5.45 m x 6.46 m |
|
地下室 |
洗衣房 |
1.66 m |
3.54 m |
1.66 m x 3.54 m |
|
一楼 |
客厅 |
5.48 m |
3.86 m |
5.48 m x 3.86 m |
|
一楼 |
餐厅 |
2.77 m |
3.65 m |
2.77 m x 3.65 m |
|
一楼 |
厨房 |
3.27 m |
3.64 m |
3.27 m x 3.64 m |
|
Upper Level |
第二卧房 |
2.56 m |
3.55 m |
2.56 m x 3.55 m |
|
Upper Level |
第三卧房 |
2.65 m |
3.55 m |
2.65 m x 3.55 m |
|
Upper Level |
Bedroom 4 |
3.41 m |
2.84 m |
3.41 m x 2.84 m |
|
Upper Level |
浴室 |
1.54 m |
0.92 m |
1.54 m x 0.92 m |
|
一楼 |
卧室 |
4.44 m |
3.55 m |
4.44 m x 3.55 m |
https://www.realtor.ca/real-estate/28420162/5-kimdale-street-ottawa-7606-manordale


