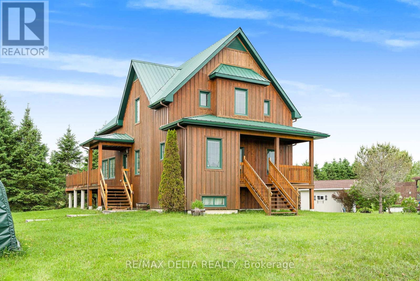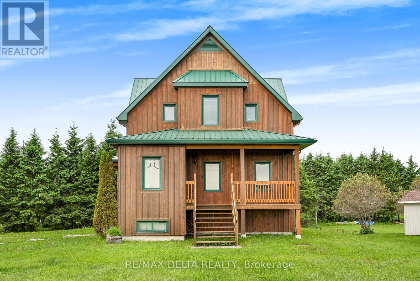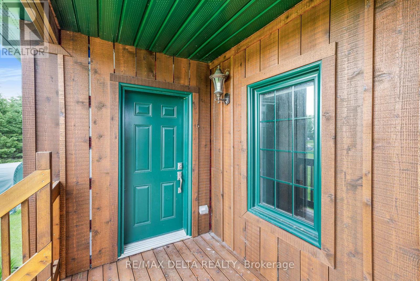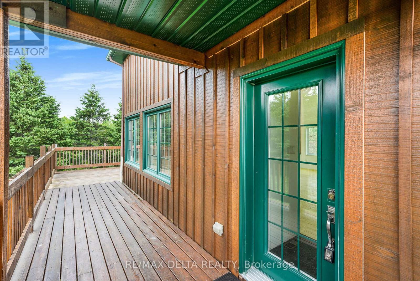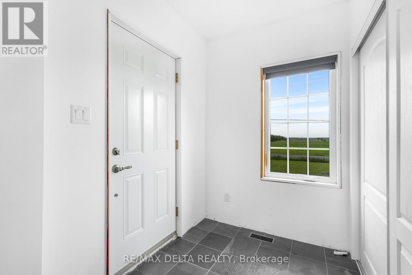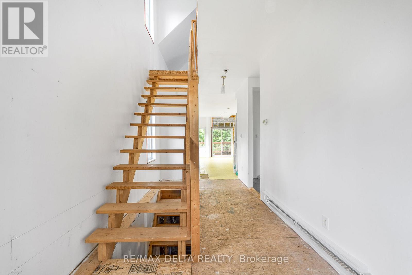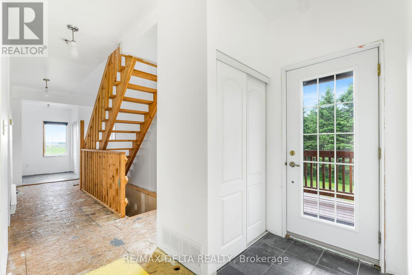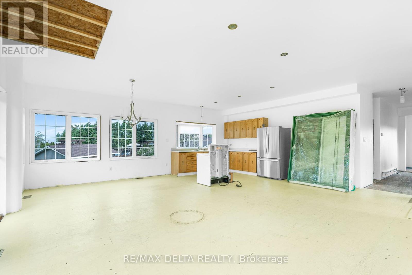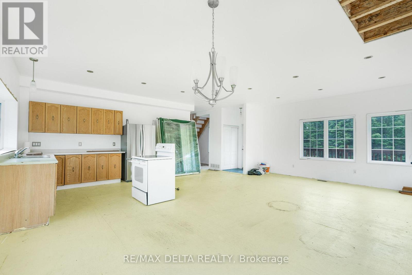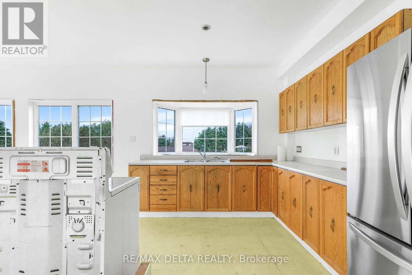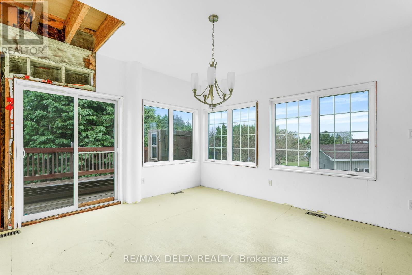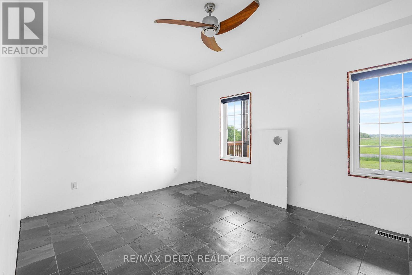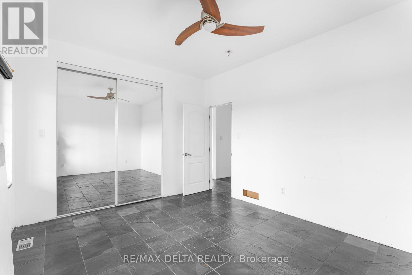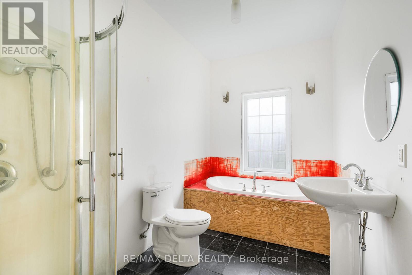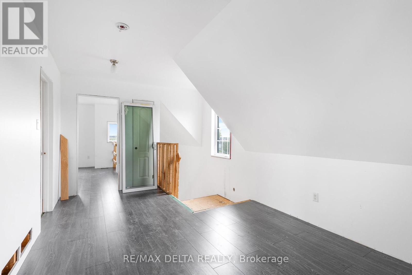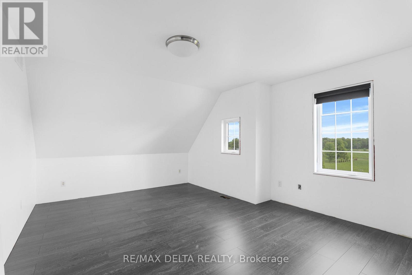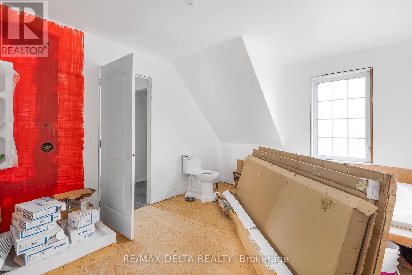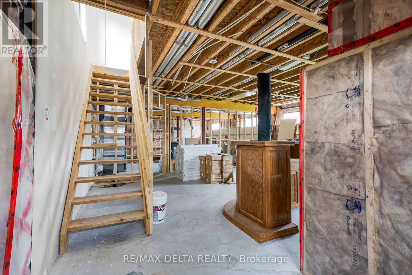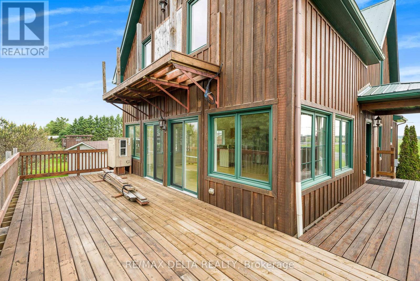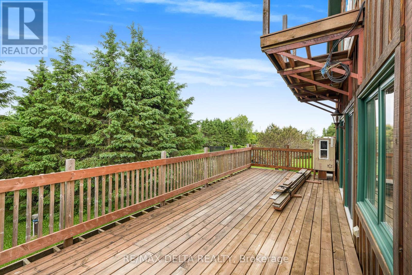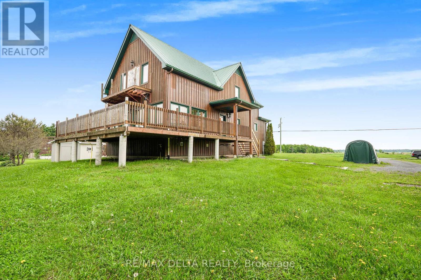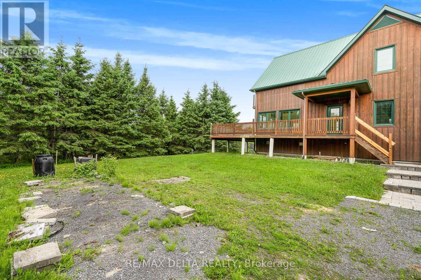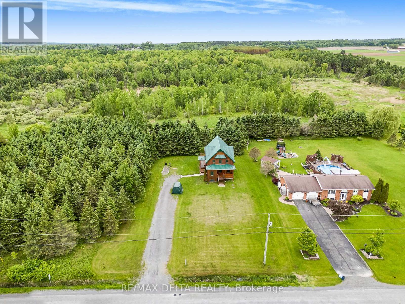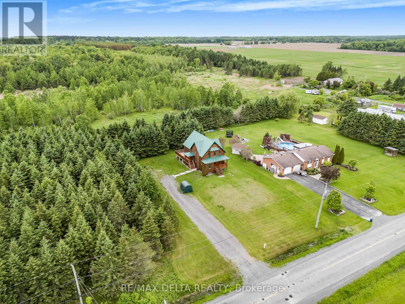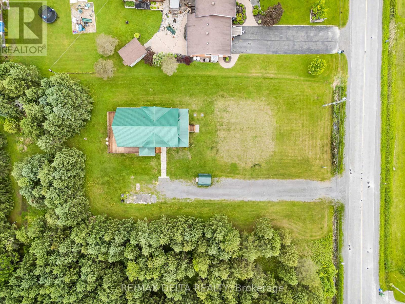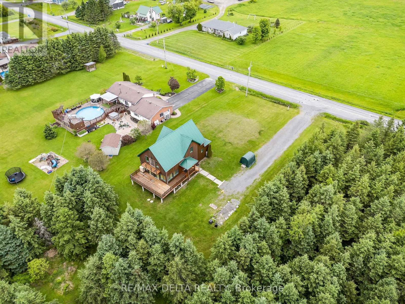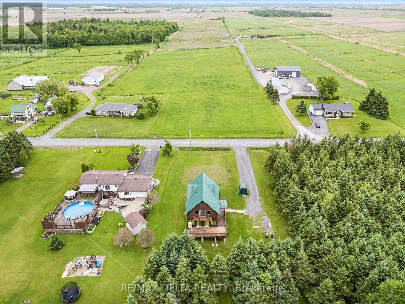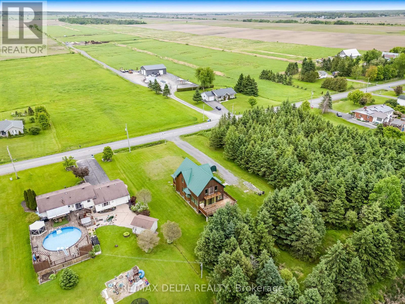3 卧室
2 浴室
2000 - 2500 sqft
风热取暖
$474,900
Calling all Investors, Builders & DIY enthusiasts! Amazing opportunity to purchase this over 2000 square feet custom built 3 bed, 2 bath, 2 storey home built on an .81 acre lot in tranquil country setting. Bright open concept main living area with access to deck. Handy main floor bedroom with full bathroom. 2 more huge bedrooms on the second level with second full bathroom. Lower level awaiting your finishing ideas. With a bit of finishing work inside, this house has tons of potential to become your dream home. Most of the finishing materials already on site. Outside wall finish is Western Red Cedar in very good shape and maintenance free metal roof. Easy commute to Ottawa via Russell Road. Perfect shell awaiting your finishing touches...As per Form 244, Offers to be presented at 3:00 pm on June 11th 2024, however Seller reserves the right and may accept pre-emptive offers. (id:44758)
房源概要
|
MLS® Number
|
X12197790 |
|
房源类型
|
民宅 |
|
社区名字
|
607 - Clarence/Rockland Twp |
|
社区特征
|
School Bus |
|
特征
|
Level Lot, Flat Site, Dry, 无地毯 |
|
总车位
|
8 |
|
结构
|
Deck |
详 情
|
浴室
|
2 |
|
地上卧房
|
3 |
|
总卧房
|
3 |
|
Age
|
6 To 15 Years |
|
赠送家电包括
|
炉子, 冰箱 |
|
地下室进展
|
已完成 |
|
地下室类型
|
Full (unfinished) |
|
施工种类
|
独立屋 |
|
外墙
|
Cedar Siding |
|
地基类型
|
混凝土 |
|
供暖方式
|
Propane |
|
供暖类型
|
压力热风 |
|
储存空间
|
2 |
|
内部尺寸
|
2000 - 2500 Sqft |
|
类型
|
独立屋 |
|
设备间
|
Drilled Well |
车 位
土地
|
英亩数
|
无 |
|
污水道
|
Septic System |
|
土地深度
|
289 Ft |
|
土地宽度
|
125 Ft |
|
不规则大小
|
125 X 289 Ft |
|
规划描述
|
Ru1 |
房 间
| 楼 层 |
类 型 |
长 度 |
宽 度 |
面 积 |
|
二楼 |
主卧 |
7.62 m |
4.39 m |
7.62 m x 4.39 m |
|
二楼 |
卧室 |
5.73 m |
3.5 m |
5.73 m x 3.5 m |
|
二楼 |
衣帽间 |
4.57 m |
3.18 m |
4.57 m x 3.18 m |
|
二楼 |
浴室 |
4.96 m |
3.26 m |
4.96 m x 3.26 m |
|
一楼 |
客厅 |
5.18 m |
4.26 m |
5.18 m x 4.26 m |
|
一楼 |
餐厅 |
3.96 m |
3.35 m |
3.96 m x 3.35 m |
|
一楼 |
厨房 |
3.35 m |
3.04 m |
3.35 m x 3.04 m |
|
一楼 |
卧室 |
4.39 m |
3.41 m |
4.39 m x 3.41 m |
|
一楼 |
浴室 |
3.17 m |
2.04 m |
3.17 m x 2.04 m |
|
一楼 |
门厅 |
2 m |
1.7 m |
2 m x 1.7 m |
设备间
https://www.realtor.ca/real-estate/28420161/3480-labelle-road-clarence-rockland-607-clarencerockland-twp


