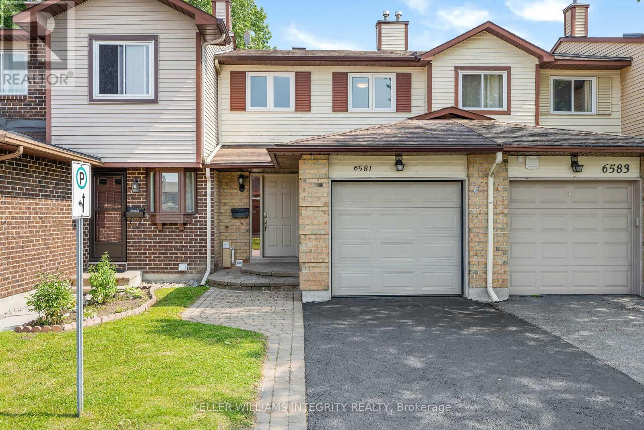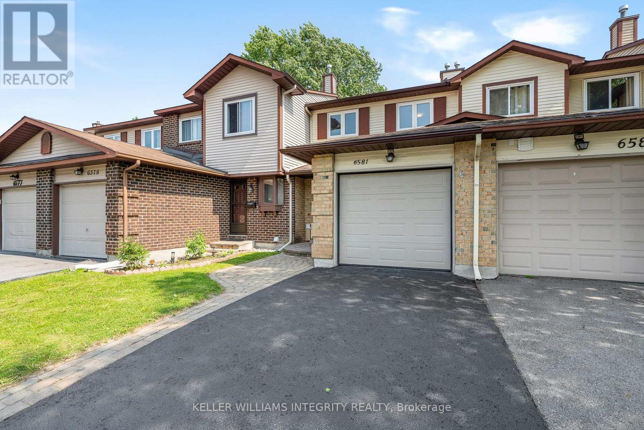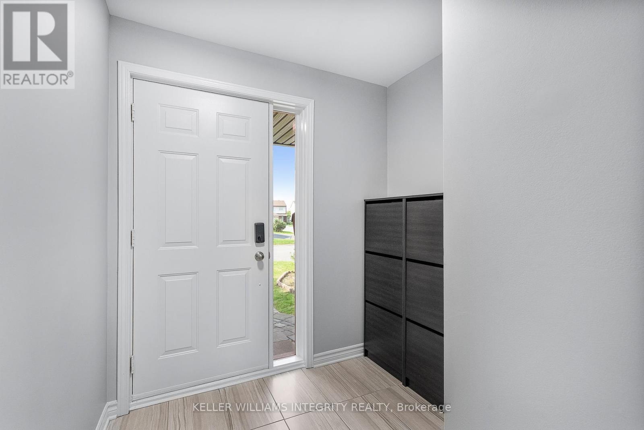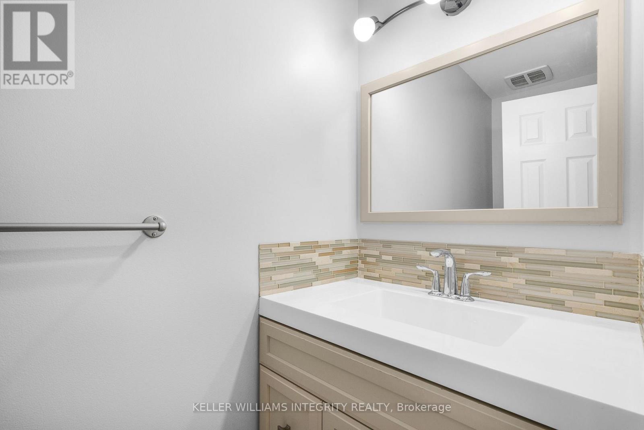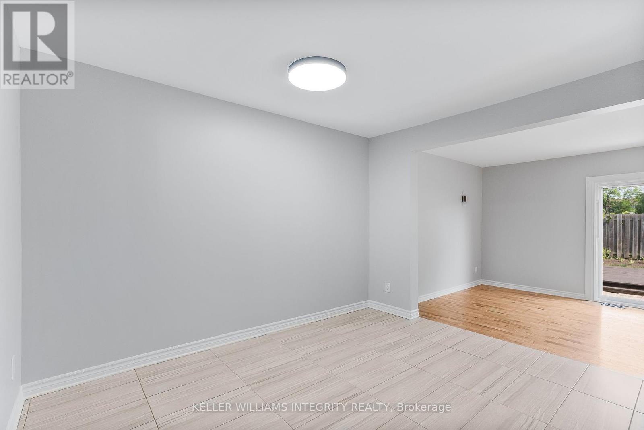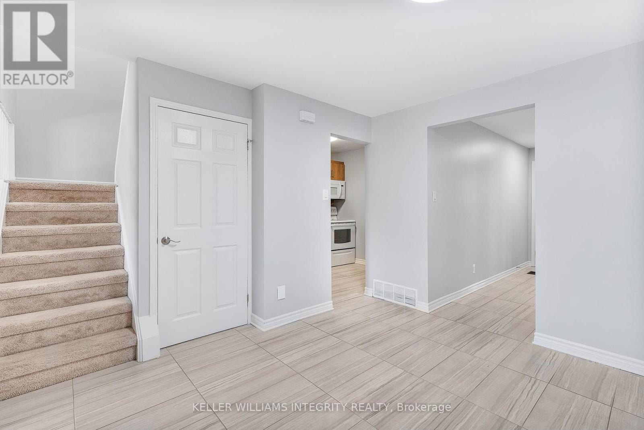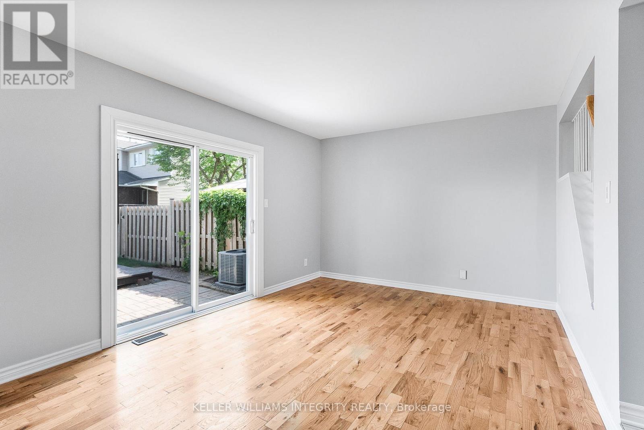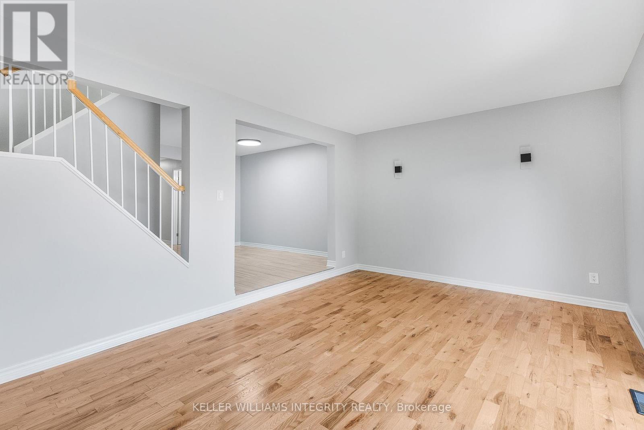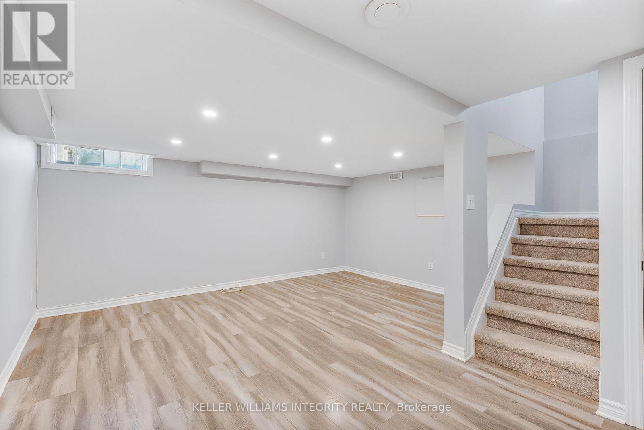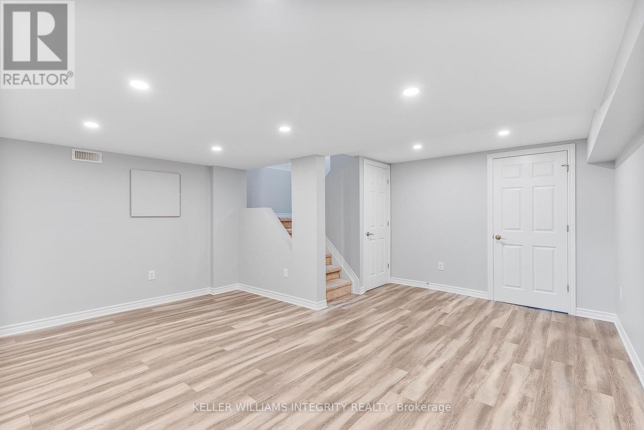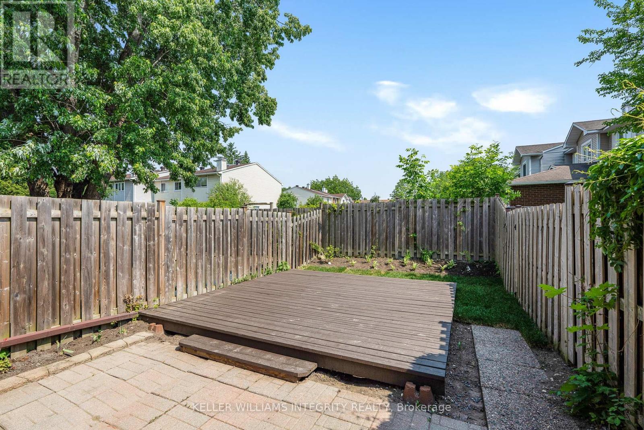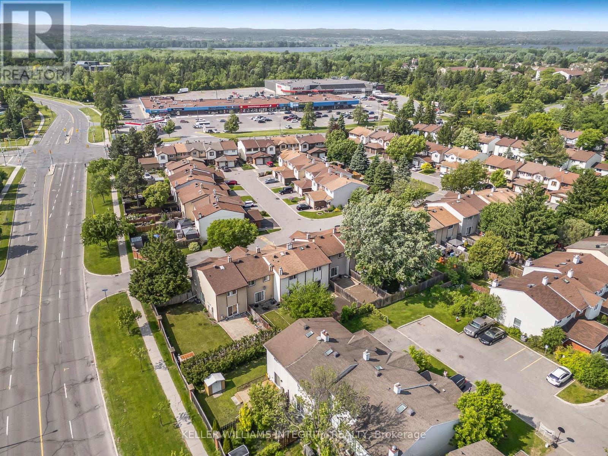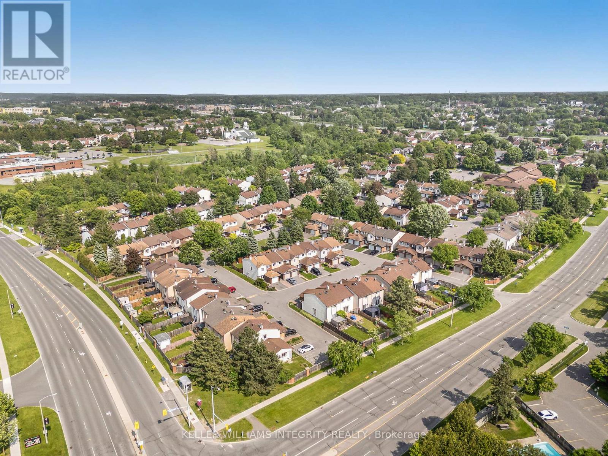3 卧室
2 浴室
1200 - 1399 sqft
中央空调
风热取暖
$499,900管理费,Water, Insurance, Common Area Maintenance
$230 每月
Welcome to 6581 Colony Square. A Beautifully Updated Home in the Heart of Orleans! Tucked away on a quiet street, this charming 3-bedroom home offers comfort, style, and unbeatable convenience. Step inside to a bright, spacious layout featuring a renovated kitchen, modern laminate flooring, and a large open-concept living and dining area, perfect for entertaining or relaxing with family. Upstairs, you'll find three generously sized bedrooms and a tastefully renovated bathroom, providing the ideal retreat at the end of the day. The fully finished lower level includes a cozy recreation area, laundry space, and ample storage to keep everything organized. Step outside to your beautiful, open backyard, a great space for summer BBQs, gardening, or simply unwinding. Located just minutes from grocery stores, pharmacies, schools, parks, and with easy access to the highway and the upcoming LRT station, this home puts everything you need right at your doorstep. Whether you're a first-time buyer or growing your family, 6581 Colony Square is move-in ready and waiting for you! (id:44758)
房源概要
|
MLS® Number
|
X12199231 |
|
房源类型
|
民宅 |
|
社区名字
|
2005 - Convent Glen North |
|
附近的便利设施
|
公园, 学校 |
|
社区特征
|
Pet Restrictions |
|
总车位
|
2 |
详 情
|
浴室
|
2 |
|
地上卧房
|
3 |
|
总卧房
|
3 |
|
Age
|
31 To 50 Years |
|
赠送家电包括
|
Water Meter |
|
地下室进展
|
已装修 |
|
地下室类型
|
全完工 |
|
空调
|
中央空调 |
|
外墙
|
砖, 乙烯基壁板 |
|
地基类型
|
混凝土浇筑 |
|
客人卫生间(不包含洗浴)
|
1 |
|
供暖方式
|
天然气 |
|
供暖类型
|
压力热风 |
|
储存空间
|
2 |
|
内部尺寸
|
1200 - 1399 Sqft |
|
类型
|
联排别墅 |
车 位
土地
|
英亩数
|
无 |
|
围栏类型
|
Fenced Yard |
|
土地便利设施
|
公园, 学校 |
房 间
| 楼 层 |
类 型 |
长 度 |
宽 度 |
面 积 |
|
二楼 |
主卧 |
4.572 m |
3.556 m |
4.572 m x 3.556 m |
|
二楼 |
卧室 |
3.4806 m |
2.4892 m |
3.4806 m x 2.4892 m |
|
二楼 |
第二卧房 |
4.0132 m |
2.6416 m |
4.0132 m x 2.6416 m |
|
二楼 |
浴室 |
2.5146 m |
1.4986 m |
2.5146 m x 1.4986 m |
|
Lower Level |
洗衣房 |
2.4384 m |
2.032 m |
2.4384 m x 2.032 m |
|
Lower Level |
其它 |
3.2266 m |
3.0998 m |
3.2266 m x 3.0998 m |
|
Lower Level |
娱乐,游戏房 |
4.7752 m |
5.3086 m |
4.7752 m x 5.3086 m |
|
一楼 |
厨房 |
3.1242 m |
3.0734 m |
3.1242 m x 3.0734 m |
|
一楼 |
餐厅 |
3.5052 m |
2.8194 m |
3.5052 m x 2.8194 m |
|
一楼 |
客厅 |
5.2578 m |
3.5306 m |
5.2578 m x 3.5306 m |
|
一楼 |
门厅 |
2.0574 m |
1.5494 m |
2.0574 m x 1.5494 m |
https://www.realtor.ca/real-estate/28422585/4-6581-colony-square-ottawa-2005-convent-glen-north



