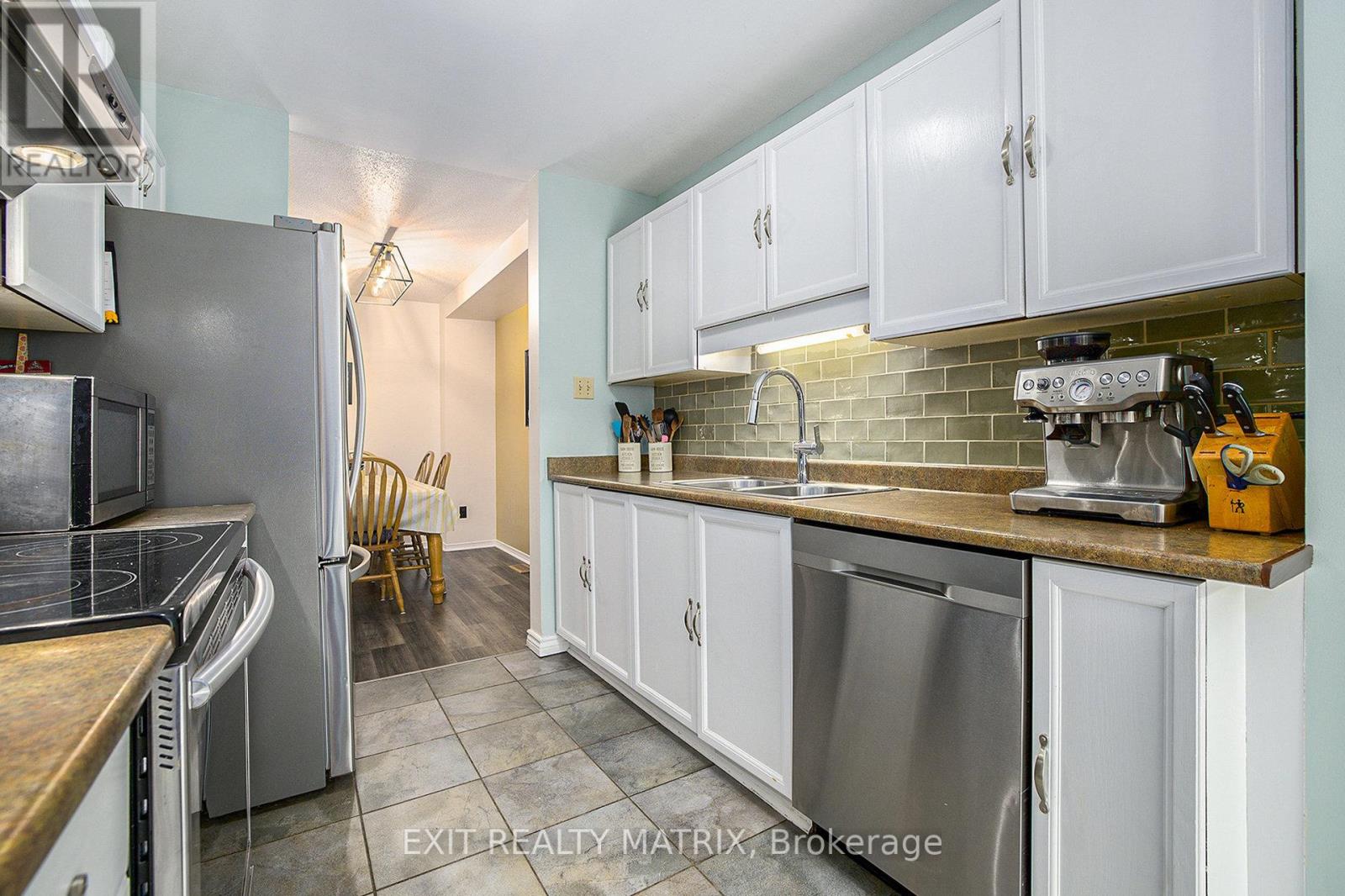3 卧室
2 浴室
1100 - 1500 sqft
壁炉
中央空调, 换气器
风热取暖
$599,900
Welcome to 51 Peterson Place, a charming and well-maintained home nestled on a quiet cul de sac with no rear neighbours, offering both privacy and peace of mind. Whether you're a first-time buyer looking to plant roots or a retiree ready to downsize without compromise, this property delivers comfort, convenience, and a welcoming community feel. Step into a spacious foyer with convenient garage access and a 2-piece bathroom, perfect for guests. The formal dining area flows seamlessly into a cozy living room, where a wood-burning fireplace sets the stage for warm evenings and relaxed gatherings. The galley-style kitchen is equipped with stainless steel appliances, generous counter space, and ample cabinetry, making meal prep a breeze. Just off the kitchen, a bright breakfast nook offers backyard views and direct access to the deck, ideal for morning coffee or casual outdoor dining. Upstairs, youll find three generously sized bedrooms and a full 5-piece bathroom, providing plenty of space and functionality for daily living. The finished lower level boasts a large flex space, perfect for a home office, media room, or play area, whatever suits your lifestyle. Step outside to enjoy a beautifully landscaped, fully fenced backyard with a spacious deck, your own private retreat with no rear neighbours to interrupt the tranquility. Located in a friendly, well-established neighbourhood, 51 Peterson Place is close to parks, walking trails, and highly regarded schools, offering the best of both community and convenience. This is a place where you can settle in, grow, or simply enjoy a quieter pace of life. Dont miss your chance to make this versatile, move-in-ready home yours! (id:44758)
房源概要
|
MLS® Number
|
X12199033 |
|
房源类型
|
民宅 |
|
社区名字
|
9002 - Kanata - Katimavik |
|
设备类型
|
热水器 |
|
特征
|
Cul-de-sac, Irregular Lot Size |
|
总车位
|
3 |
|
租赁设备类型
|
热水器 |
|
结构
|
Deck |
详 情
|
浴室
|
2 |
|
地上卧房
|
3 |
|
总卧房
|
3 |
|
公寓设施
|
Fireplace(s) |
|
赠送家电包括
|
Garage Door Opener Remote(s), 洗碗机, 烘干机, 炉子, 洗衣机, 窗帘, 冰箱 |
|
地下室进展
|
已装修 |
|
地下室类型
|
全完工 |
|
施工种类
|
附加的 |
|
空调
|
Central Air Conditioning, 换气机 |
|
外墙
|
砖, 乙烯基壁板 |
|
壁炉
|
有 |
|
Fireplace Total
|
1 |
|
地基类型
|
混凝土浇筑 |
|
客人卫生间(不包含洗浴)
|
1 |
|
供暖方式
|
天然气 |
|
供暖类型
|
压力热风 |
|
储存空间
|
2 |
|
内部尺寸
|
1100 - 1500 Sqft |
|
类型
|
联排别墅 |
|
设备间
|
市政供水 |
车 位
土地
|
英亩数
|
无 |
|
围栏类型
|
Fenced Yard |
|
污水道
|
Sanitary Sewer |
|
土地深度
|
130 Ft ,2 In |
|
土地宽度
|
16 Ft ,6 In |
|
不规则大小
|
16.5 X 130.2 Ft |
|
规划描述
|
住宅 R3x |
房 间
| 楼 层 |
类 型 |
长 度 |
宽 度 |
面 积 |
|
二楼 |
主卧 |
5.09 m |
5.11 m |
5.09 m x 5.11 m |
|
二楼 |
第二卧房 |
3.33 m |
4.29 m |
3.33 m x 4.29 m |
|
二楼 |
第三卧房 |
2.35 m |
3.88 m |
2.35 m x 3.88 m |
|
Lower Level |
娱乐,游戏房 |
4.71 m |
5.52 m |
4.71 m x 5.52 m |
|
一楼 |
餐厅 |
4.72 m |
3.9 m |
4.72 m x 3.9 m |
|
一楼 |
厨房 |
2.57 m |
2.64 m |
2.57 m x 2.64 m |
|
一楼 |
Eating Area |
2.57 m |
2.49 m |
2.57 m x 2.49 m |
|
一楼 |
客厅 |
3.11 m |
5.16 m |
3.11 m x 5.16 m |
设备间
https://www.realtor.ca/real-estate/28422239/51-peterson-place-ottawa-9002-kanata-katimavik












































