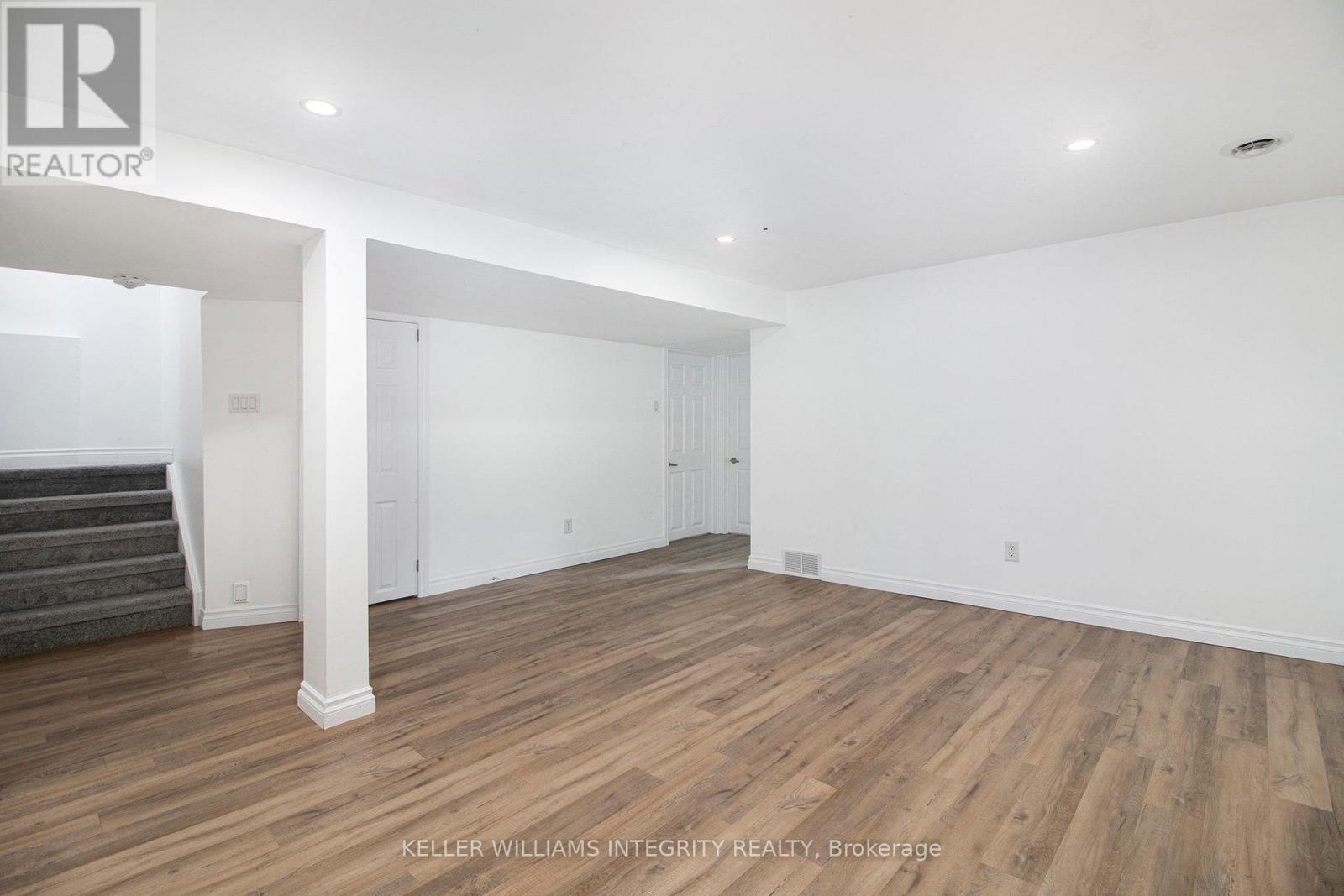2044 Wildflower Drive Ottawa, Ontario K1E 3R5

$765,000
Welcome to 2044 Wildflower Drive, located in the highly desirable Queenswood Heights South neighborhood. This spacious 4-bedroom, 2.5-bathroom home, complete with a professionally finished basement, is brimming with potential and ready for your vision. Step inside to discover a grand foyer and a modern, family-friendly layout. The sunlit kitchen, featuring stainless steel appliances, provides the perfectcanvas for culinary creativity, while the living and dining areas showcase elegant hardwood floors, offering a warm and inviting space for gatherings. Upstairs, the graceful curved staircase leads to a cozy family room, highlighted by an energy-efficient electric fireplace perfect for relaxing evenings. The generously sized primary bedroom is your personal retreat, featuring a 3-piece ensuite and a spacious walk-in closet.The professionally finished basement expands the living space further, with a bright 4th bedroom, abundant natural light, and a room prepped for an additional bathroom. Outdoors, the fully fenced yard is ideal for children and pets to play safely. Recent updates include: Light light fixtures and ceiling fan, freshly painted throughout, brand new carpet upstairs, beautifully modernized kitchen and bathrooms (2021), upgraded most windows (2021), a repaved driveway (2024), foundation repairs with a 10-year warranty (2024), and a new A/C system (2021). Conveniently located within walking distance of parks, schools, and Innes Road amenities, this home combines a fantastic location to build memorable moments. Move-in ready for the next family. Book a showing today. OH Sat/Sun, June 7-8, 2-4 pm. (id:44758)
Open House
此属性有开放式房屋!
2:00 pm
结束于:4:00 pm
2:00 pm
结束于:4:00 pm
房源概要
| MLS® Number | X12199157 |
| 房源类型 | 民宅 |
| 社区名字 | 1104 - Queenswood Heights South |
| 设备类型 | 热水器 - Gas |
| 总车位 | 4 |
| 租赁设备类型 | 热水器 - Gas |
详 情
| 浴室 | 3 |
| 地上卧房 | 3 |
| 地下卧室 | 1 |
| 总卧房 | 4 |
| 公寓设施 | Fireplace(s) |
| 赠送家电包括 | Central Vacuum, 洗碗机, 烘干机, 炉子, 洗衣机, 冰箱 |
| 地下室进展 | 已装修 |
| 地下室类型 | N/a (finished) |
| 施工种类 | 独立屋 |
| 空调 | 中央空调 |
| 外墙 | 砖, 乙烯基壁板 |
| 壁炉 | 有 |
| Fireplace Total | 1 |
| 地基类型 | 混凝土浇筑 |
| 客人卫生间(不包含洗浴) | 1 |
| 供暖方式 | 天然气 |
| 供暖类型 | 压力热风 |
| 储存空间 | 2 |
| 内部尺寸 | 1500 - 2000 Sqft |
| 类型 | 独立屋 |
| 设备间 | 市政供水 |
车 位
| 附加车库 | |
| Garage |
土地
| 英亩数 | 无 |
| 污水道 | Sanitary Sewer |
| 土地深度 | 100 Ft ,3 In |
| 土地宽度 | 49 Ft ,2 In |
| 不规则大小 | 49.2 X 100.3 Ft |
| 规划描述 | 住宅 |
房 间
| 楼 层 | 类 型 | 长 度 | 宽 度 | 面 积 |
|---|---|---|---|---|
| 二楼 | 浴室 | 1.57 m | 2.72 m | 1.57 m x 2.72 m |
| 二楼 | 家庭房 | 4.57 m | 4.89 m | 4.57 m x 4.89 m |
| 二楼 | 主卧 | 5.38 m | 4.43 m | 5.38 m x 4.43 m |
| 二楼 | 第二卧房 | 3.79 m | 3.29 m | 3.79 m x 3.29 m |
| 二楼 | 第三卧房 | 2.99 m | 3.29 m | 2.99 m x 3.29 m |
| 二楼 | 浴室 | 1.87 m | 2.72 m | 1.87 m x 2.72 m |
| 二楼 | 其它 | 2.31 m | 1.63 m | 2.31 m x 1.63 m |
| 地下室 | Bedroom 4 | 3.92 m | 3.41 m | 3.92 m x 3.41 m |
| 地下室 | 娱乐,游戏房 | 6.45 m | 5.1 m | 6.45 m x 5.1 m |
| 地下室 | 其它 | 3.08 m | 2.19 m | 3.08 m x 2.19 m |
| 地下室 | 洗衣房 | 4.35 m | 2.09 m | 4.35 m x 2.09 m |
| 地下室 | 设备间 | 2.28 m | 3.57 m | 2.28 m x 3.57 m |
| 一楼 | 客厅 | 5.01 m | 3.39 m | 5.01 m x 3.39 m |
| 一楼 | 门厅 | 2.14 m | 3.84 m | 2.14 m x 3.84 m |
| 一楼 | 餐厅 | 3.71 m | 3.27 m | 3.71 m x 3.27 m |
| 一楼 | 厨房 | 4.96 m | 3.62 m | 4.96 m x 3.62 m |





























