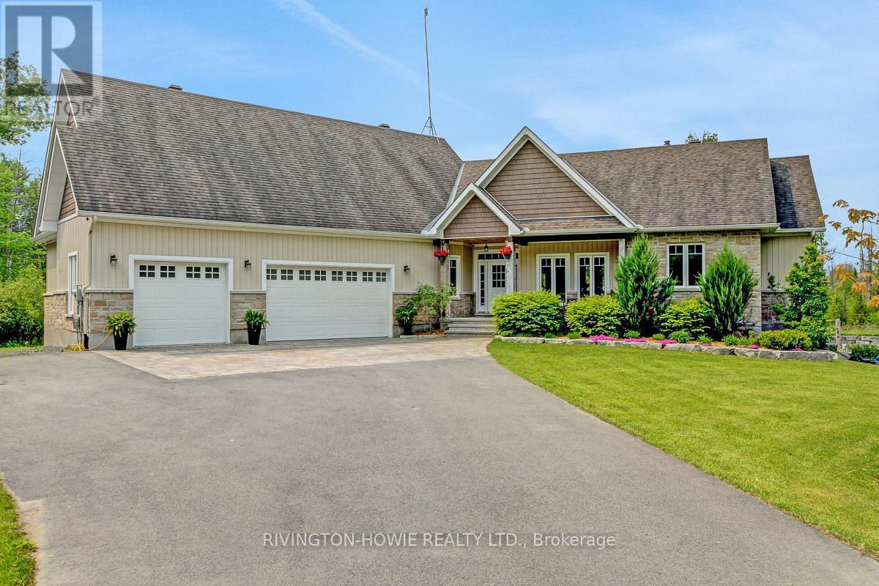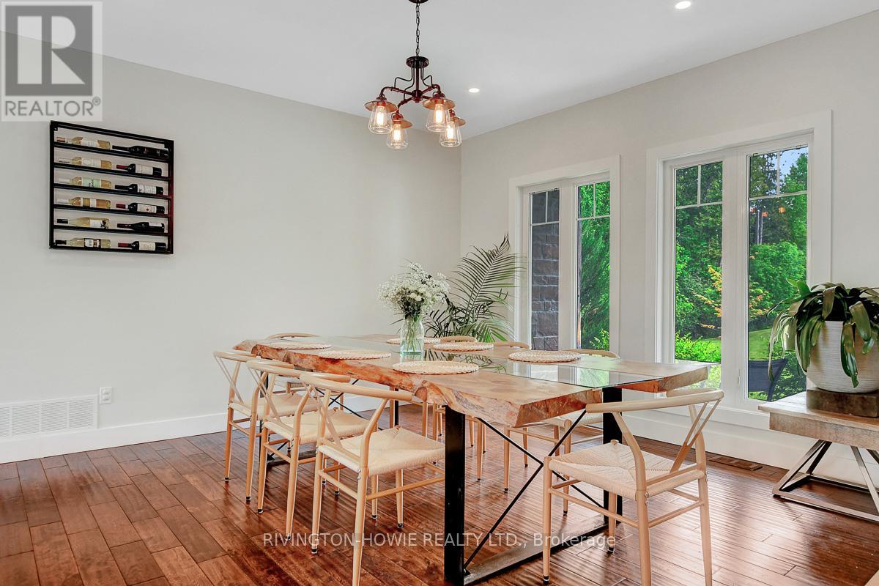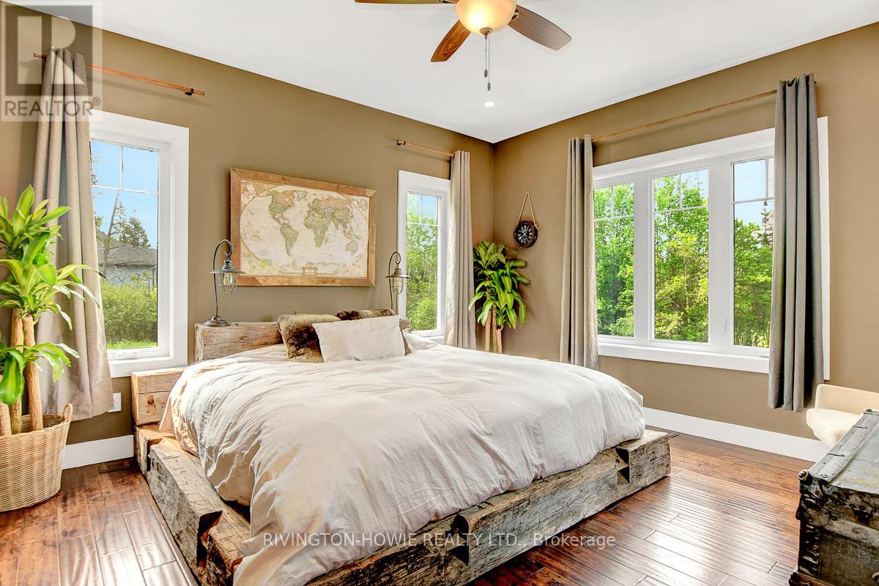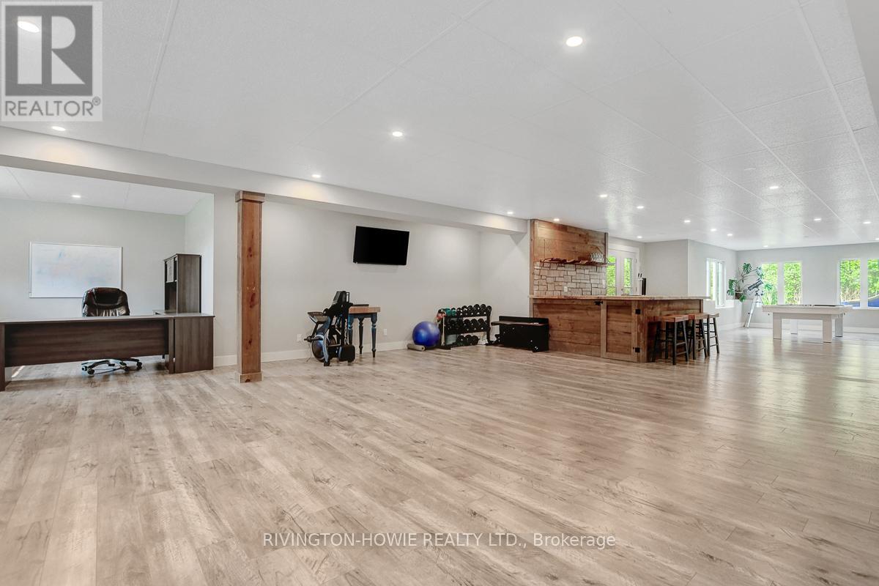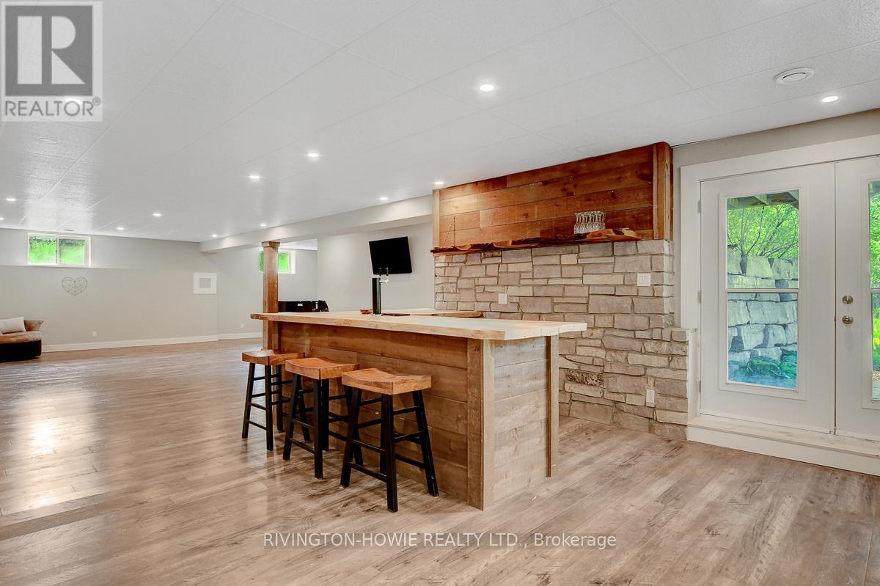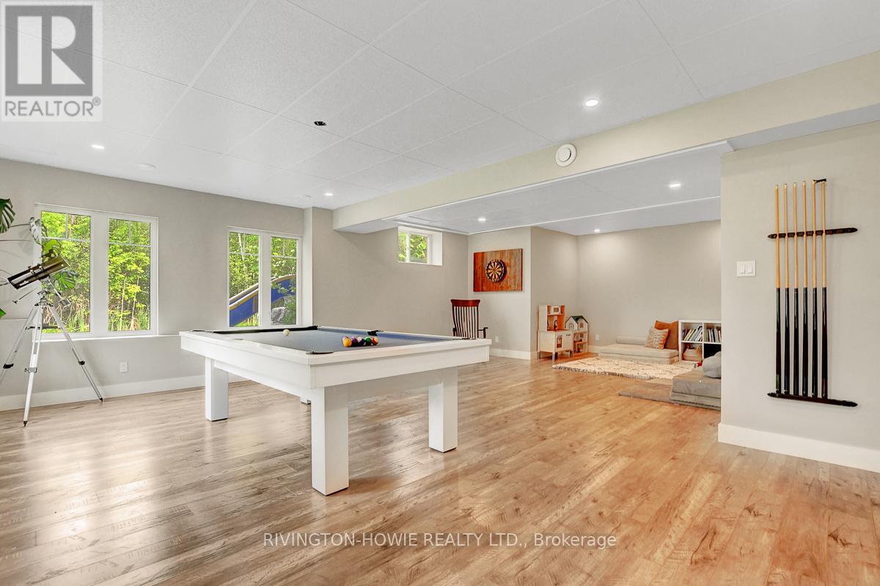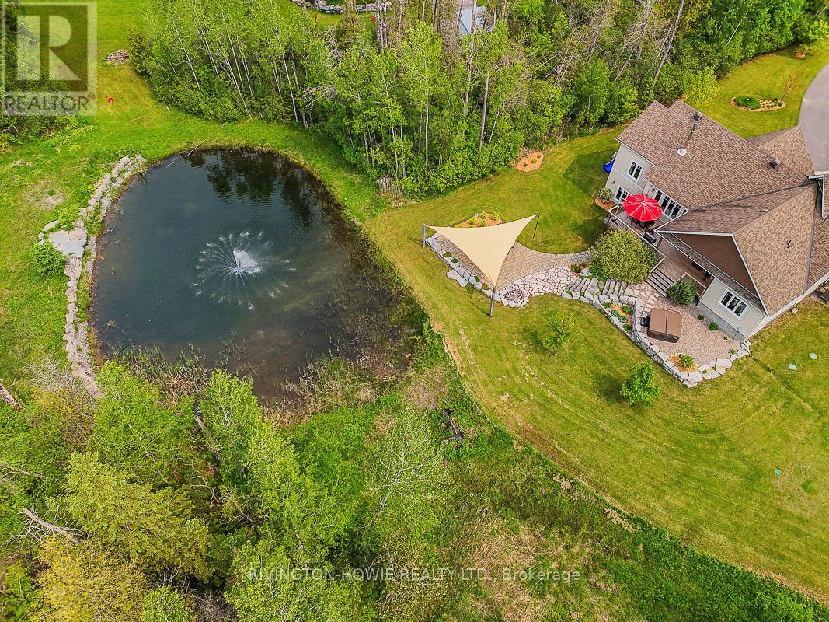3 卧室
3 浴室
2000 - 2500 sqft
平房
壁炉
中央空调
Heat Pump
面积
Landscaped
$1,299,900
Welcome to 867 Deertail Lane Where Luxury meets Country living. Tucked away on a private 3-acre lot in one of the area's most sought-after rural subdivisions, this stunning 2016 walk-out bungalow offers the perfect blend of peaceful living and family-friendly convenience. With 3 spacious bedrooms, 3.5 bathrooms, and over 2,700 sq ft of beautifully finished living space, this home is a rare find. Step inside to an open-concept main floor featuring a grand stone fireplace with a high-efficiency wood insert, soaring ceilings, and a custom chefs kitchen complete with pantry. The primary suite located off the main living room, and separate from the other main floor bedrooms, offers a spa-like 5pc ensuite and a walk through his and her's closet. The other two main floor bedrooms offer a shared jack and jill style 4pc bathroom, perfect for the kids. Fully finished walk-out basement offers a fantastic custom bar area, with built in beer tap, full 3pc bathroom with shower, office area, and ample space for kids toys, a man cave or even for hosting family and friends. Step into the outdoors from your covered back deck, overlooking professionally landscaped grounds with underground irrigation, exterior garden lighting, hot tub, and your very own private pond with fountain feature. Perfect for a backyard rink as lighting is already installed! The oversized 3-car garage provides ample room for vehicles, toys, and general house storage. Located in a vibrant neighborhood filled with young families and within the Huntley Centennial School and St.Michael's Corkery boundaries, this home offers both community and convenience. Just a short drive to the charming village of Carp, and easy access to HWY 417, you're perfectly situated between Kanata and Arnprior. Dont miss this exceptional opportunity to own a slice of country paradise with all the modern comforts. Book your private showing today! 24HR irrevocable required on all offers as per form 244 (id:44758)
房源概要
|
MLS® Number
|
X12199527 |
|
房源类型
|
民宅 |
|
社区名字
|
9103 - Huntley Ward (North West) |
|
社区特征
|
School Bus |
|
特征
|
树木繁茂的地区, Irregular Lot Size, Level, Marsh, Sump Pump |
|
总车位
|
9 |
|
结构
|
Deck, Patio(s) |
|
View Type
|
Direct Water View |
详 情
|
浴室
|
3 |
|
地上卧房
|
3 |
|
总卧房
|
3 |
|
Age
|
6 To 15 Years |
|
公寓设施
|
Canopy |
|
赠送家电包括
|
Hot Tub, Garage Door Opener Remote(s), Water Treatment, Water Heater, Blinds, 洗碗机, 烘干机, Garage Door Opener, 微波炉, 炉子, 洗衣机, 窗帘, 冰箱 |
|
建筑风格
|
平房 |
|
地下室进展
|
已装修 |
|
地下室功能
|
Walk Out |
|
地下室类型
|
全完工 |
|
施工种类
|
独立屋 |
|
空调
|
中央空调 |
|
外墙
|
乙烯基壁板, 石 |
|
壁炉
|
有 |
|
Fireplace Total
|
1 |
|
地基类型
|
混凝土浇筑 |
|
供暖方式
|
电 |
|
供暖类型
|
Heat Pump |
|
储存空间
|
1 |
|
内部尺寸
|
2000 - 2500 Sqft |
|
类型
|
独立屋 |
|
设备间
|
Drilled Well |
车 位
土地
|
英亩数
|
有 |
|
Landscape Features
|
Landscaped |
|
污水道
|
Septic System |
|
土地宽度
|
227 Ft ,7 In |
|
不规则大小
|
227.6 Ft |
|
地表水
|
湖泊/池塘 |
|
规划描述
|
Rr3 |
房 间
| 楼 层 |
类 型 |
长 度 |
宽 度 |
面 积 |
|
地下室 |
浴室 |
3.34 m |
1.38 m |
3.34 m x 1.38 m |
|
地下室 |
衣帽间 |
4.8 m |
5.23 m |
4.8 m x 5.23 m |
|
地下室 |
娱乐,游戏房 |
6.91 m |
18.36 m |
6.91 m x 18.36 m |
|
地下室 |
设备间 |
4.63 m |
10.15 m |
4.63 m x 10.15 m |
|
一楼 |
浴室 |
1.56 m |
3.4 m |
1.56 m x 3.4 m |
|
一楼 |
Mud Room |
2.78 m |
2.17 m |
2.78 m x 2.17 m |
|
一楼 |
主卧 |
4.32 m |
4.81 m |
4.32 m x 4.81 m |
|
一楼 |
浴室 |
2.11 m |
3.3 m |
2.11 m x 3.3 m |
|
一楼 |
浴室 |
3.46 m |
4.03 m |
3.46 m x 4.03 m |
|
一楼 |
第二卧房 |
3.64 m |
4.47 m |
3.64 m x 4.47 m |
|
一楼 |
第三卧房 |
4.14 m |
3.91 m |
4.14 m x 3.91 m |
|
一楼 |
餐厅 |
4.25 m |
3.89 m |
4.25 m x 3.89 m |
|
一楼 |
门厅 |
3.62 m |
2.46 m |
3.62 m x 2.46 m |
|
一楼 |
厨房 |
7.15 m |
5.17 m |
7.15 m x 5.17 m |
|
一楼 |
洗衣房 |
2.76 m |
2.17 m |
2.76 m x 2.17 m |
|
一楼 |
客厅 |
4.86 m |
5.25 m |
4.86 m x 5.25 m |
设备间
|
有线电视
|
可用 |
|
配电箱
|
已安装 |
|
Wireless
|
可用 |
|
Electricity Connected
|
Connected |
|
Telephone
|
Nearby |
https://www.realtor.ca/real-estate/28423474/867-deertail-lane-ottawa-9103-huntley-ward-north-west


