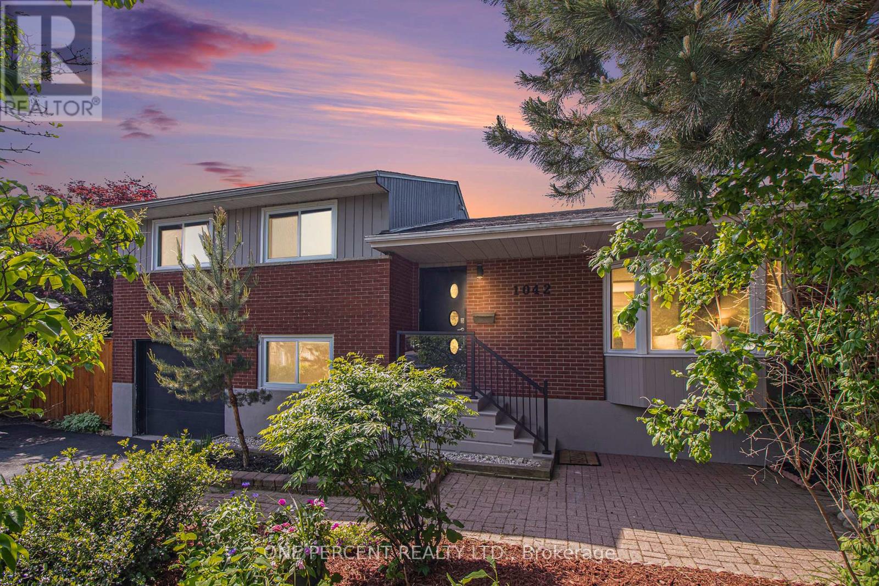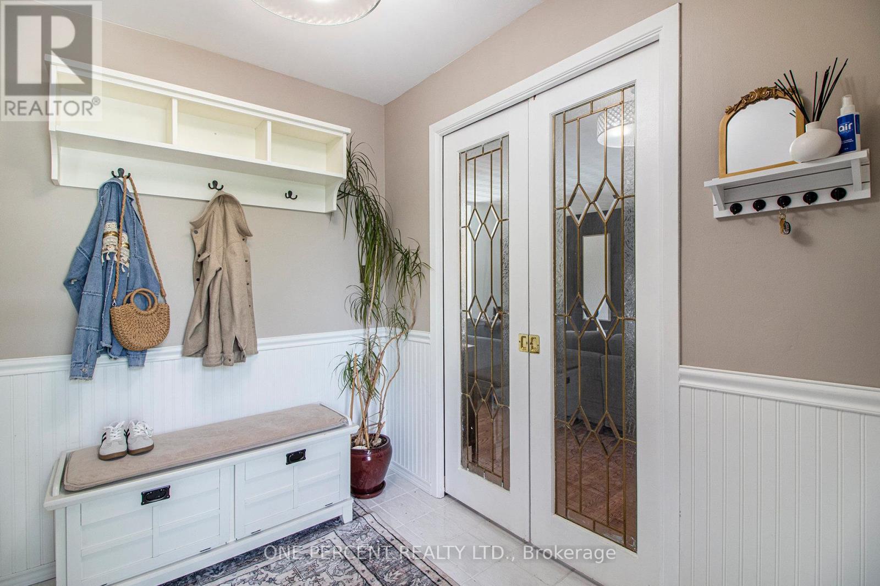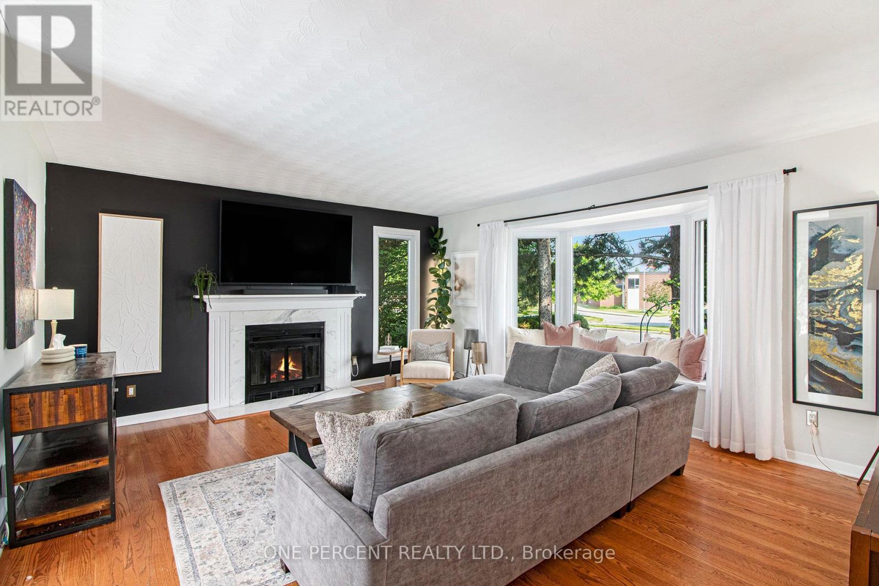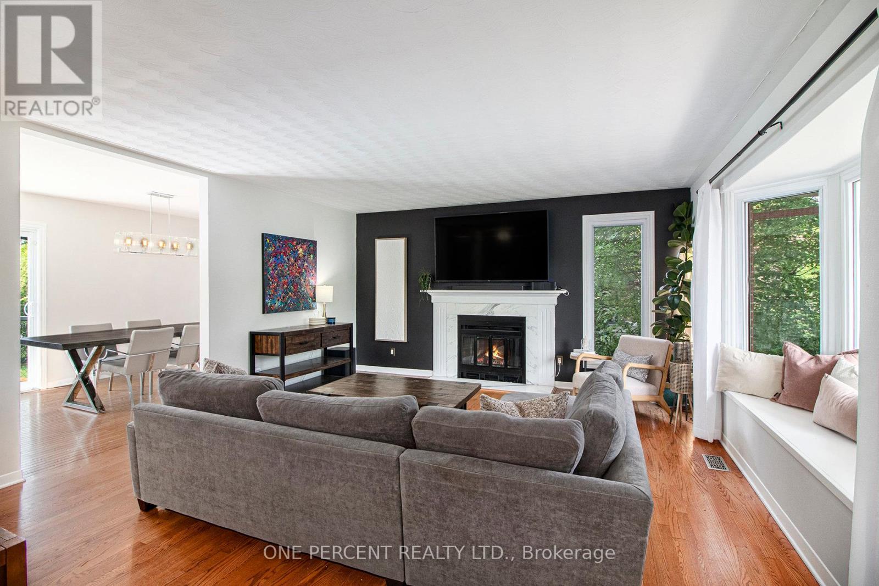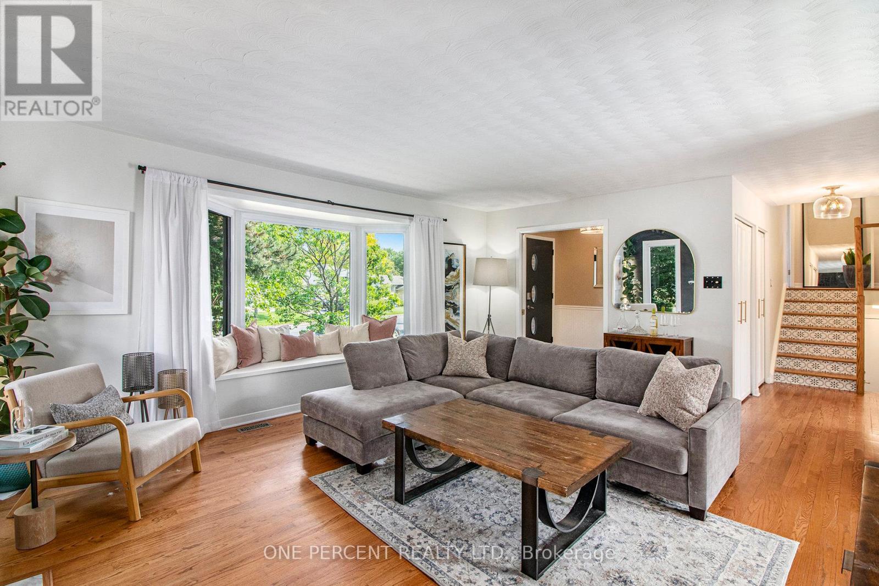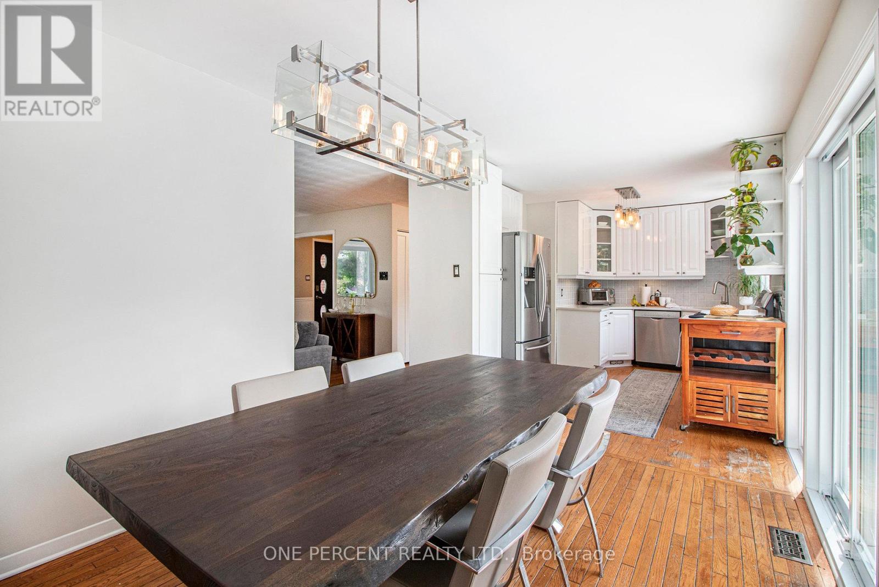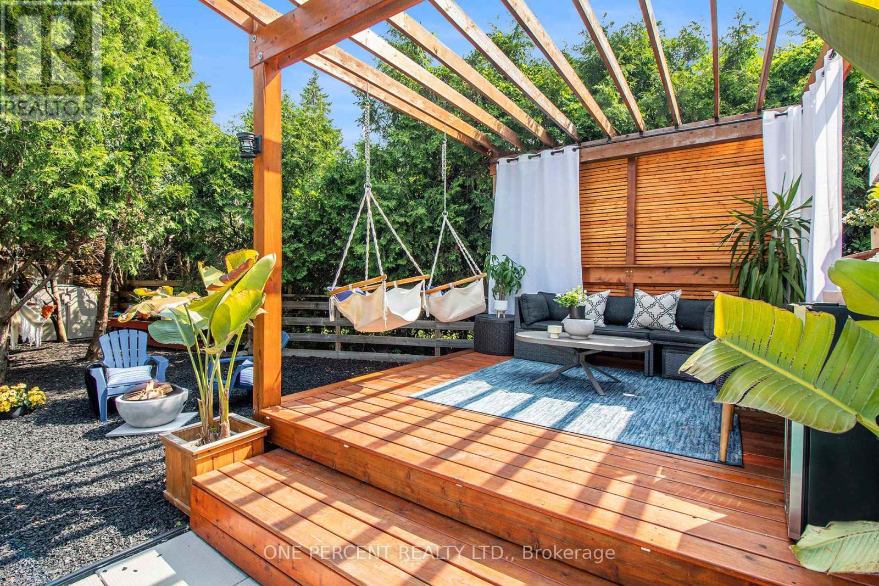3 卧室
2 浴室
1500 - 2000 sqft
壁炉
Inground Pool
中央空调
风热取暖
$874,900
Live the Resort Life at 1042 Harkness! This designer-renovated 3+1 bedroom home offers a rare blend of privacy, space, and sunshine in coveted Riverside Park. Nestled on an oversized, south-facing lot, this retreat is bathed in sunlight for 10+ hours a day. The backyard oasis is surrounded by towering cedar hedges and privacy fencing, featuring a custom cedar cabana (2021), new glass railings (2024), and a multi-zone layout perfect for entertaining, relaxing, or enjoying the poolside lifestyle. Inside, every corner has been thoughtfully curated by a well-known local designer. The main floor boasts a welcoming foyer (2020), spacious living room with a cozy wood-burning fireplace, and a showpiece kitchen with gas range, Bosch dishwasher, stainless steel appliances, and floor-to-ceiling sliders offering panoramic views of the lush backyard. Enjoy seamless flow to the deck and pool for effortless indoor-outdoor living. Notable upgrades include a refreshed primary suite (2024), built-ins and custom closets (2024), a renovated laundry room (2024), main floor bedroom (2023), and a stunning new main floor bathroom (2025). Curb appeal shines with a fresh full interior paint (2025), front porch glass railing (2025), and custom front fence (2020). Downstairs, the lower level includes an additional bedroom, full bath, and ample storage ideal for guests or extended family. Major systems updated: windows (2015), 30-year roof shingles (2017), and furnace (2013). Located on a quiet, no-through street just steps from a school, with easy access to Walkley LRT, downtown via Bronson, and nearby routes East, West, and South. Unique to Riverside Park -no cut-through traffic due to its park-centric design. Don't miss this rare opportunity to own a resort-style retreat in the city. Whether you're raising a family, entertaining guests, or working from home1042 Harkness delivers lifestyle, location, and lasting value. (id:44758)
房源概要
|
MLS® Number
|
X12200545 |
|
房源类型
|
民宅 |
|
社区名字
|
4606 - Riverside Park South |
|
总车位
|
4 |
|
泳池类型
|
Inground Pool |
详 情
|
浴室
|
2 |
|
地上卧房
|
3 |
|
总卧房
|
3 |
|
公寓设施
|
Fireplace(s) |
|
赠送家电包括
|
Garage Door Opener Remote(s), 洗碗机, 烘干机, 炉子, 洗衣机, 冰箱 |
|
地下室进展
|
已装修 |
|
地下室类型
|
全完工 |
|
施工种类
|
独立屋 |
|
Construction Style Split Level
|
Sidesplit |
|
空调
|
中央空调 |
|
外墙
|
砖 |
|
壁炉
|
有 |
|
Fireplace Total
|
1 |
|
地基类型
|
混凝土 |
|
客人卫生间(不包含洗浴)
|
1 |
|
供暖方式
|
天然气 |
|
供暖类型
|
压力热风 |
|
内部尺寸
|
1500 - 2000 Sqft |
|
类型
|
独立屋 |
|
设备间
|
市政供水 |
车 位
土地
|
英亩数
|
无 |
|
污水道
|
Sanitary Sewer |
|
土地深度
|
98 Ft ,6 In |
|
土地宽度
|
65 Ft ,2 In |
|
不规则大小
|
65.2 X 98.5 Ft |
房 间
| 楼 层 |
类 型 |
长 度 |
宽 度 |
面 积 |
|
二楼 |
客厅 |
5.41 m |
4.71 m |
5.41 m x 4.71 m |
|
二楼 |
餐厅 |
4.48 m |
3.06 m |
4.48 m x 3.06 m |
|
二楼 |
厨房 |
3.5 m |
2.96 m |
3.5 m x 2.96 m |
|
二楼 |
门厅 |
2.19 m |
2.53 m |
2.19 m x 2.53 m |
|
地下室 |
Workshop |
1.88 m |
3.07 m |
1.88 m x 3.07 m |
|
Lower Level |
娱乐,游戏房 |
5.57 m |
4 m |
5.57 m x 4 m |
|
Lower Level |
洗衣房 |
3.04 m |
3.11 m |
3.04 m x 3.11 m |
|
Lower Level |
设备间 |
2.04 m |
3.11 m |
2.04 m x 3.11 m |
|
一楼 |
第三卧房 |
2.55 m |
4.21 m |
2.55 m x 4.21 m |
|
一楼 |
浴室 |
1.91 m |
2.5 m |
1.91 m x 2.5 m |
|
Upper Level |
主卧 |
3.26 m |
6.04 m |
3.26 m x 6.04 m |
|
Upper Level |
第二卧房 |
2.52 m |
3.35 m |
2.52 m x 3.35 m |
|
Upper Level |
浴室 |
3.03 m |
2.5 m |
3.03 m x 2.5 m |
https://www.realtor.ca/real-estate/28425413/1042-harkness-avenue-ottawa-4606-riverside-park-south


