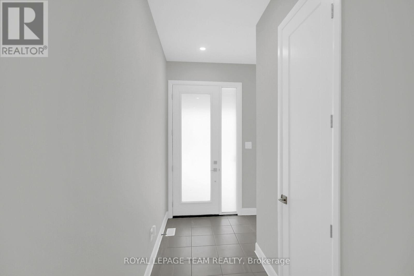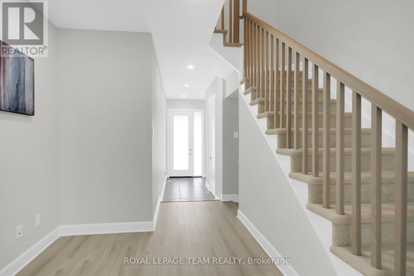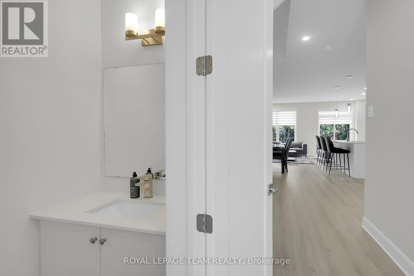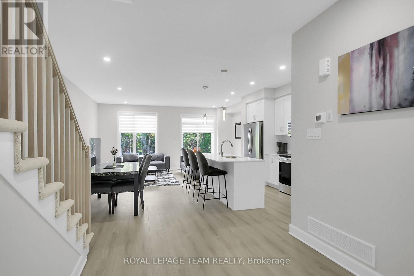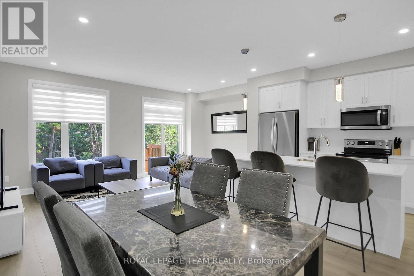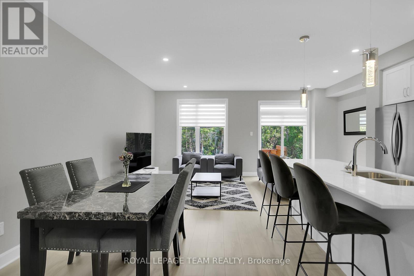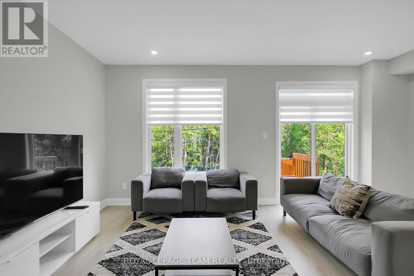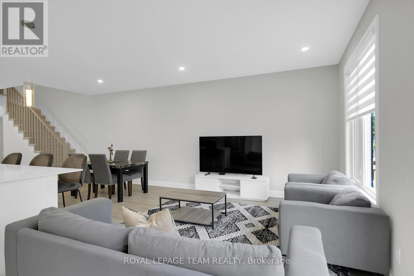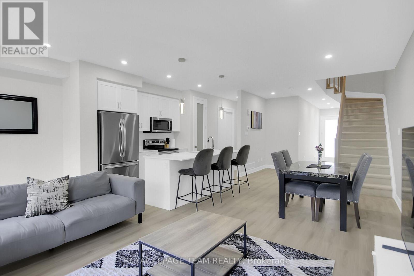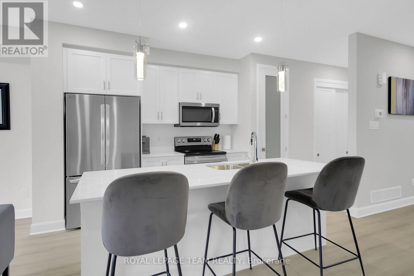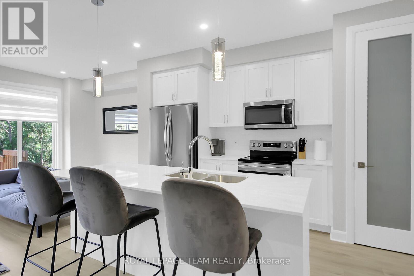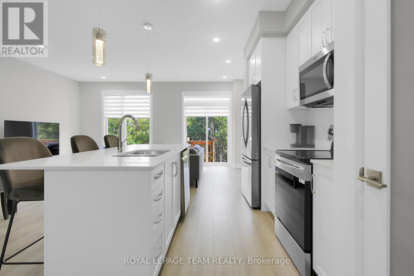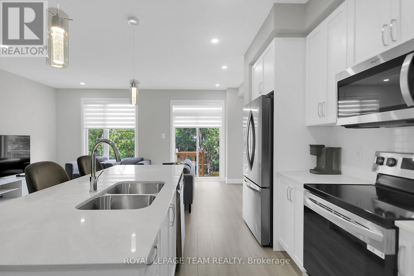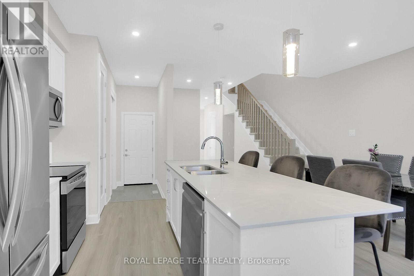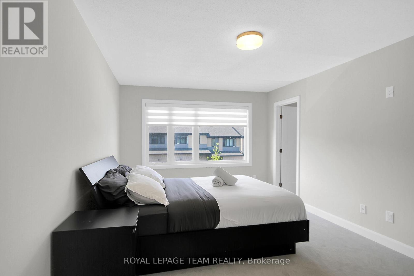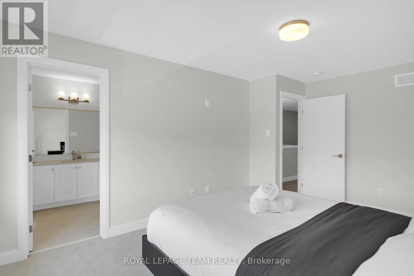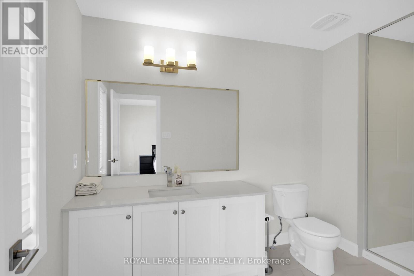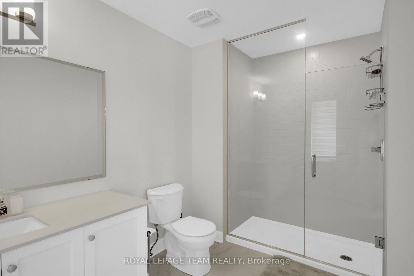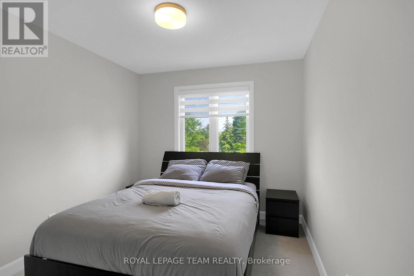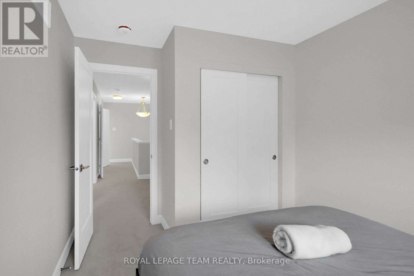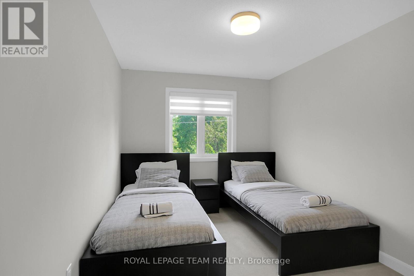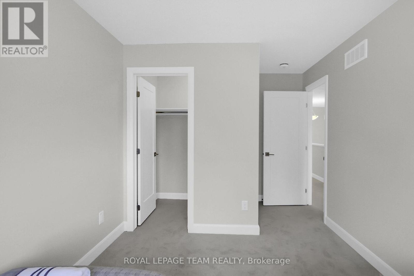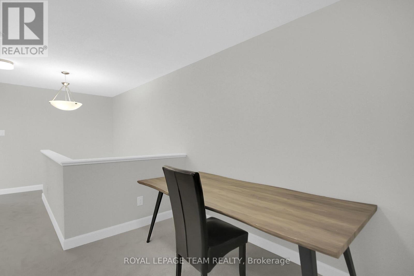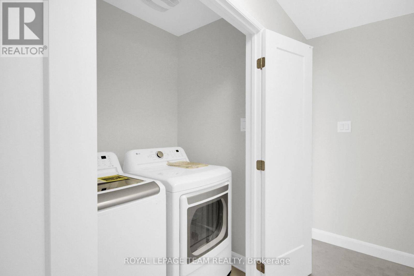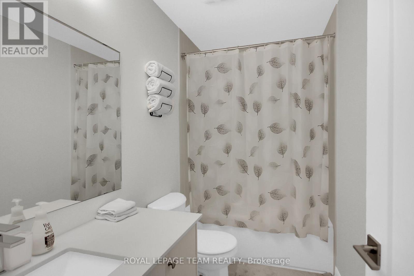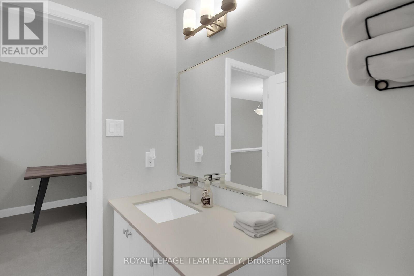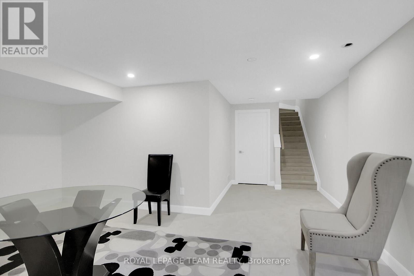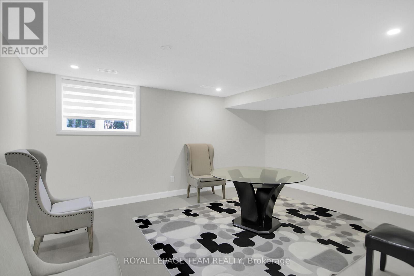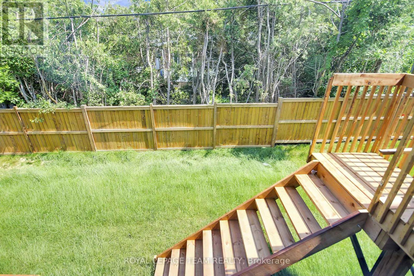3 卧室
3 浴室
1500 - 2000 sqft
中央空调
风热取暖
$659,999
Open House Sunday June 8th - 2-4pm. - Come and enjoy this lovely modern 3 bedroom Glenview Donovan (approx 1709 sq ft). This bright mid unit town home features Grey Laminate Flooring through out the main floor, Upgraded Ceramic Tiles in the entry way, Quartz Counter Tops, open concept kitchen and Trendy Stainless Steel Appliances. The upstairs has a huge master bedroom with large windows overlooking the street, a deluxe en-suite bathroom and walk in closet. The second floor also includes two other spacious bedrooms, a computer loft/nook, laundry room and full bathroom. The basement features a family room as well as several unfinished spaces for storage. The back yard is spacious and backs onto a mature neighborhood of bungalows so is sunny and green. It is just a short drive to numerous shopping opportunities, restaurants, schools & public transportation. **All the furnishings through-out the home are also available for purchase separately, please contact the listing agent for details. (id:44758)
房源概要
|
MLS® Number
|
X12200713 |
|
房源类型
|
民宅 |
|
社区名字
|
8201 - Fringewood |
|
总车位
|
2 |
详 情
|
浴室
|
3 |
|
地上卧房
|
3 |
|
总卧房
|
3 |
|
Age
|
New Building |
|
赠送家电包括
|
Water Heater - Tankless, Water Meter, 洗碗机, 烘干机, 炉子, 洗衣机, 冰箱 |
|
地下室进展
|
部分完成 |
|
地下室类型
|
N/a (partially Finished) |
|
施工种类
|
附加的 |
|
空调
|
中央空调 |
|
外墙
|
砖, 乙烯基壁板 |
|
地基类型
|
混凝土 |
|
客人卫生间(不包含洗浴)
|
1 |
|
供暖方式
|
天然气 |
|
供暖类型
|
压力热风 |
|
储存空间
|
2 |
|
内部尺寸
|
1500 - 2000 Sqft |
|
类型
|
联排别墅 |
|
设备间
|
市政供水 |
车 位
土地
|
英亩数
|
无 |
|
污水道
|
Sanitary Sewer |
|
土地深度
|
90 Ft ,10 In |
|
土地宽度
|
19 Ft ,3 In |
|
不规则大小
|
19.3 X 90.9 Ft |
|
规划描述
|
住宅 |
房 间
| 楼 层 |
类 型 |
长 度 |
宽 度 |
面 积 |
|
二楼 |
浴室 |
|
|
Measurements not available |
|
二楼 |
主卧 |
3.41 m |
4.97 m |
3.41 m x 4.97 m |
|
二楼 |
第二卧房 |
2.8 m |
3.75 m |
2.8 m x 3.75 m |
|
二楼 |
第三卧房 |
2.77 m |
3.26 m |
2.77 m x 3.26 m |
|
二楼 |
Loft |
1.86 m |
2.83 m |
1.86 m x 2.83 m |
|
二楼 |
浴室 |
|
|
Measurements not available |
|
地下室 |
娱乐,游戏房 |
5.43 m |
4.15 m |
5.43 m x 4.15 m |
|
一楼 |
厨房 |
2.62 m |
3.93 m |
2.62 m x 3.93 m |
|
一楼 |
餐厅 |
3.07 m |
3.93 m |
3.07 m x 3.93 m |
|
一楼 |
大型活动室 |
5.7 m |
3.02 m |
5.7 m x 3.02 m |
https://www.realtor.ca/real-estate/28425951/117-succession-court-ottawa-8201-fringewood



